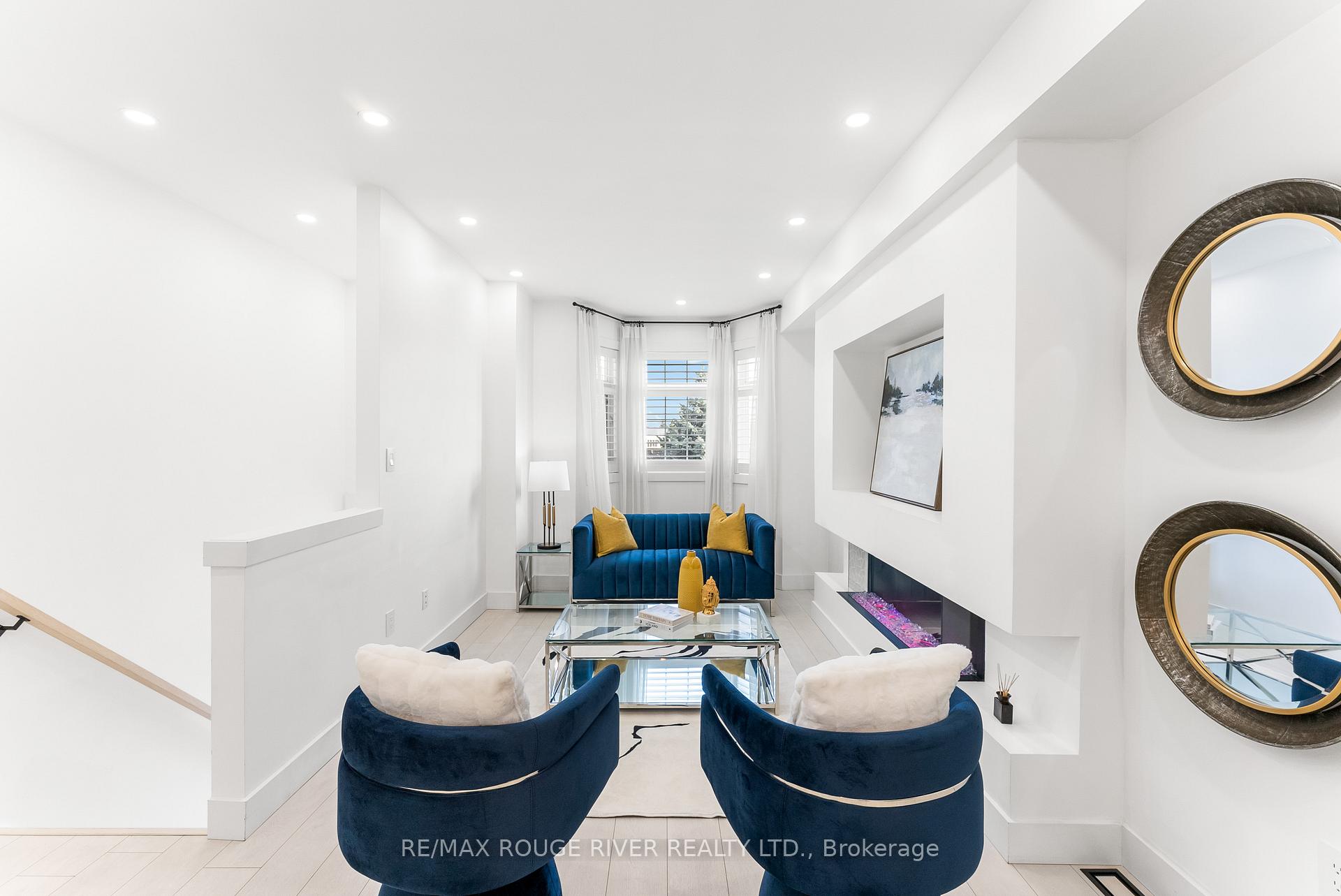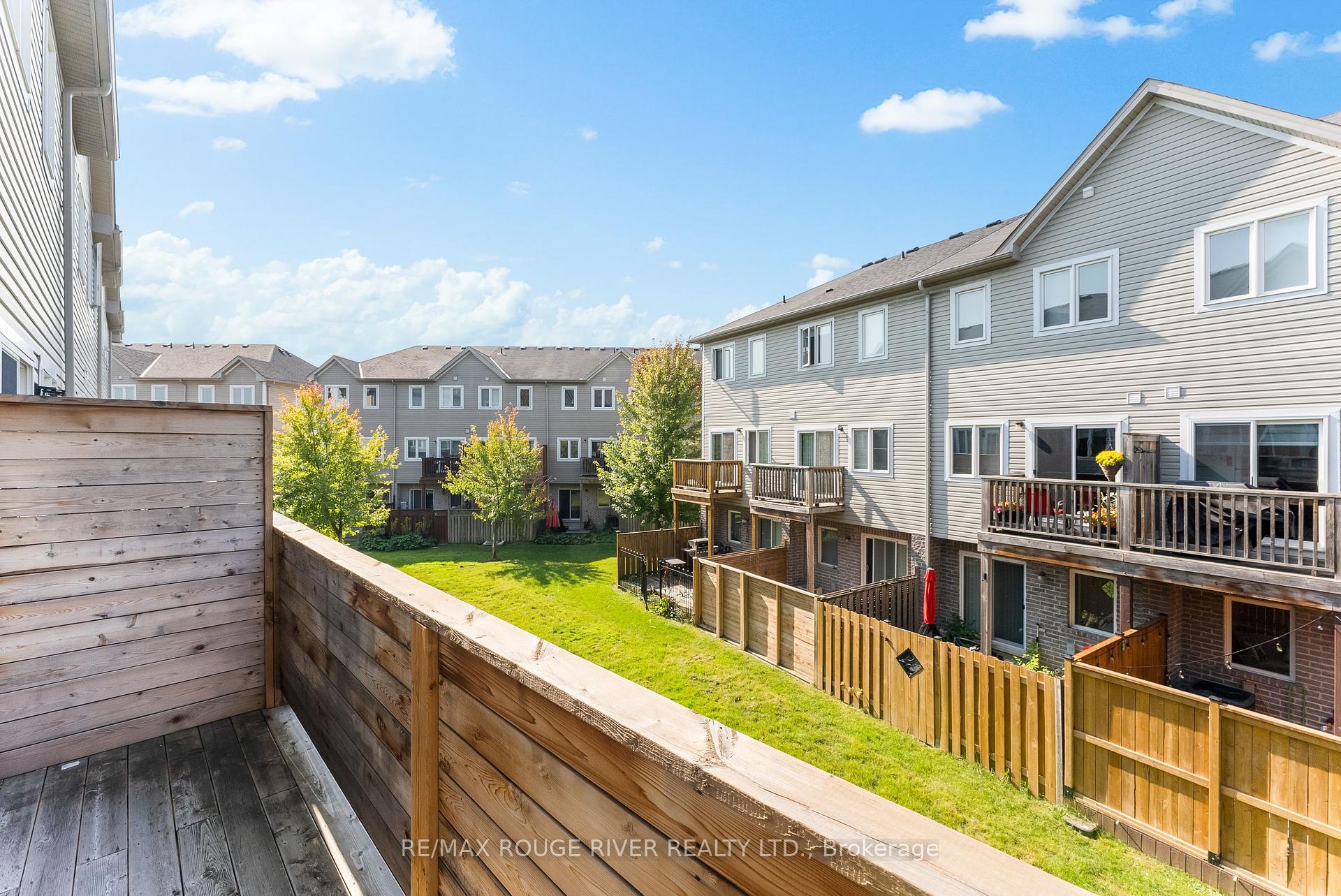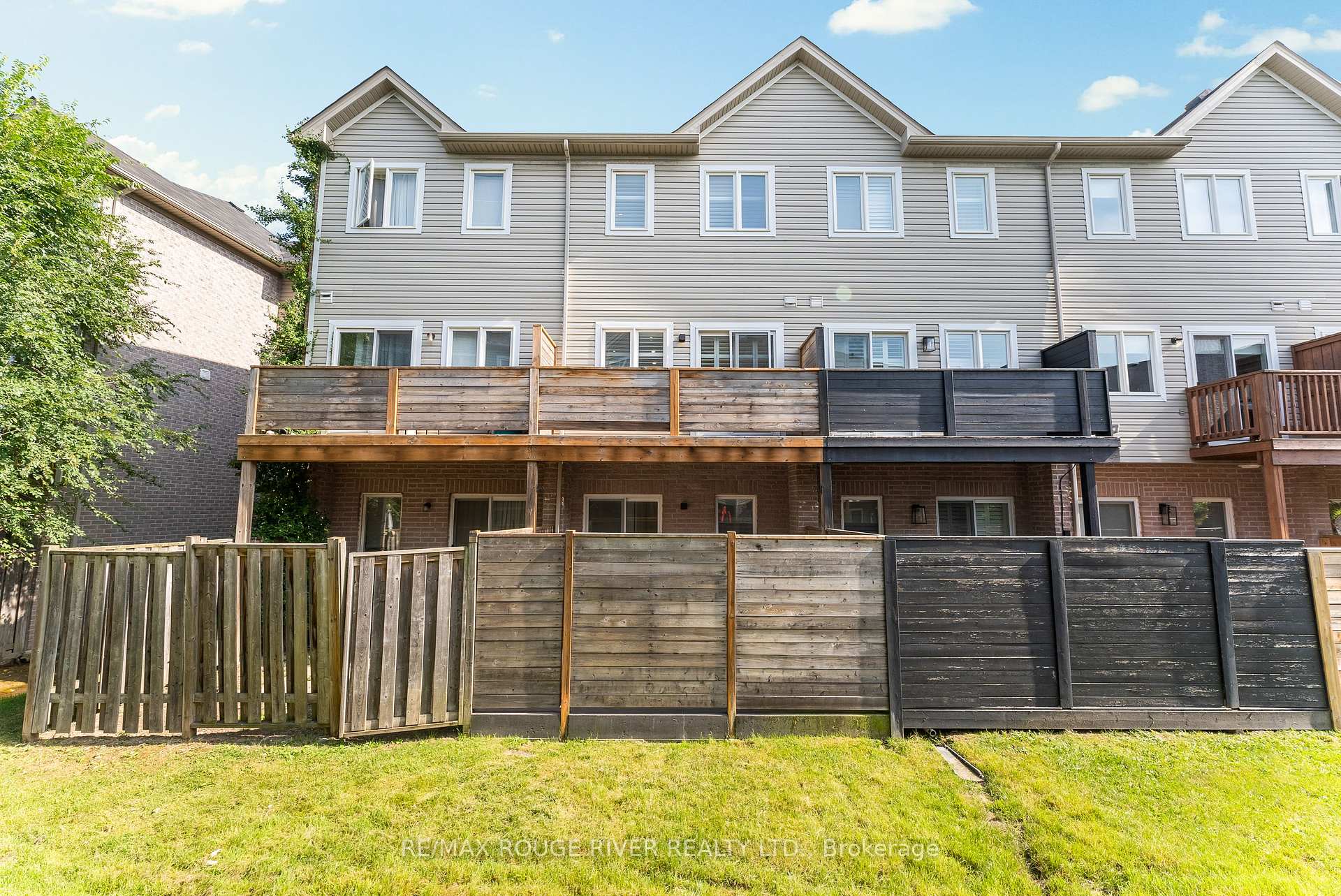$3,750
Available - For Rent
Listing ID: W10411027
95 Piggott Mews , Toronto, M9N 0A7, Ontario
| Welcome To your Breathtaking Home | Fully Renovated, Modern, Clean, & A Chef's Dream Kitchen | Open Concept Main Floor w/ 9' Ceilings & Laminate Throughout | Frml Living Rm w/ Massive Windows & Electric Fireplace | Kitchen Features Porcelain Countertops w/ Book Matched Backsplash, Custom Cabinetry w/ Modern Hardware, Built-In SS Appliances, Undermount Sink, Pantry Cabinets Along The Wall | Kitchen Walks Out To Balcony, Perfect Spot For Your Morning Coffee | Floor To Ceiling Glass Stairway | Primary Rm Features W/I Closet, Massive Windows, Pot Lights, & Laminate Flooring | Stunning 4PC Bathroom w/ Custom Tiled Walls, Marble Floor, Several Niches, Free Standing Tub & Faucet, Undermount Sink, Gold Hardware, Wall Sconces Lighting | Laundry Rm Conveniently Located On The 2nd Floor | Pot Lights On Main and 2nd | 3rd Room Located On The Lower Floor w/ Closet, Window, and Walks Out To A Beautiful 15ft by 14ft Deck | 3PC Bathroom w/ Glass Shower and Niche | You Will Not Want To Leave The House. |
| Extras: Great Location | Close Proximity To Transit, Shopping Centres, Groceries, Parks. |
| Price | $3,750 |
| Address: | 95 Piggott Mews , Toronto, M9N 0A7, Ontario |
| Directions/Cross Streets: | Highway 401 & Weston Rd. |
| Rooms: | 6 |
| Bedrooms: | 3 |
| Bedrooms +: | |
| Kitchens: | 1 |
| Family Room: | N |
| Basement: | Full |
| Furnished: | N |
| Property Type: | Att/Row/Twnhouse |
| Style: | 3-Storey |
| Exterior: | Brick |
| Garage Type: | Built-In |
| (Parking/)Drive: | Private |
| Drive Parking Spaces: | 1 |
| Pool: | None |
| Private Entrance: | Y |
| Laundry Access: | Ensuite |
| Approximatly Square Footage: | 1100-1500 |
| Parking Included: | Y |
| Fireplace/Stove: | Y |
| Heat Source: | Gas |
| Heat Type: | Forced Air |
| Central Air Conditioning: | Central Air |
| Sewers: | Sewers |
| Water: | Municipal |
| Although the information displayed is believed to be accurate, no warranties or representations are made of any kind. |
| RE/MAX ROUGE RIVER REALTY LTD. |
|
|

Dir:
1-866-382-2968
Bus:
416-548-7854
Fax:
416-981-7184
| Virtual Tour | Book Showing | Email a Friend |
Jump To:
At a Glance:
| Type: | Freehold - Att/Row/Twnhouse |
| Area: | Toronto |
| Municipality: | Toronto |
| Neighbourhood: | Weston |
| Style: | 3-Storey |
| Beds: | 3 |
| Baths: | 2 |
| Fireplace: | Y |
| Pool: | None |
Locatin Map:
- Color Examples
- Green
- Black and Gold
- Dark Navy Blue And Gold
- Cyan
- Black
- Purple
- Gray
- Blue and Black
- Orange and Black
- Red
- Magenta
- Gold
- Device Examples








































