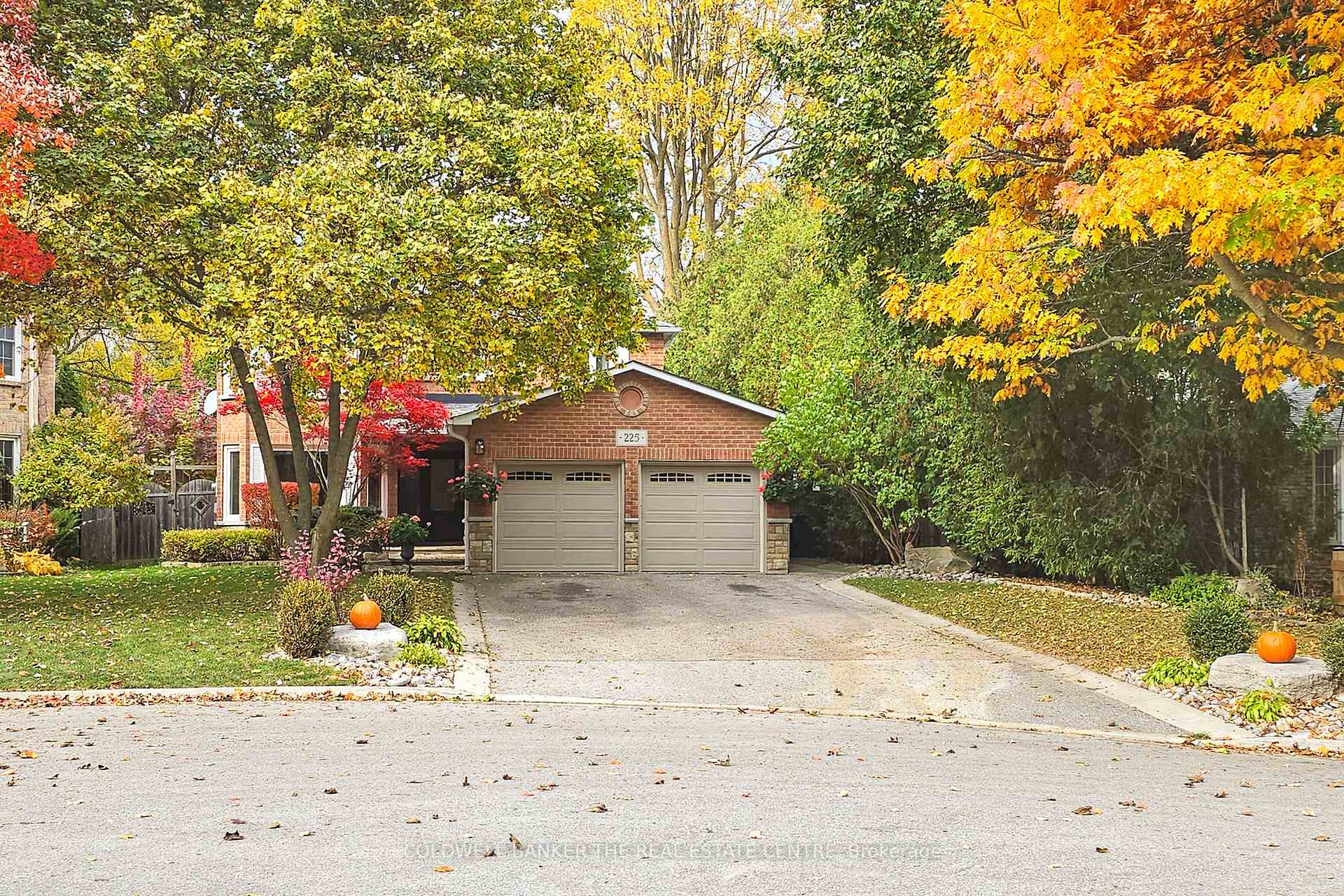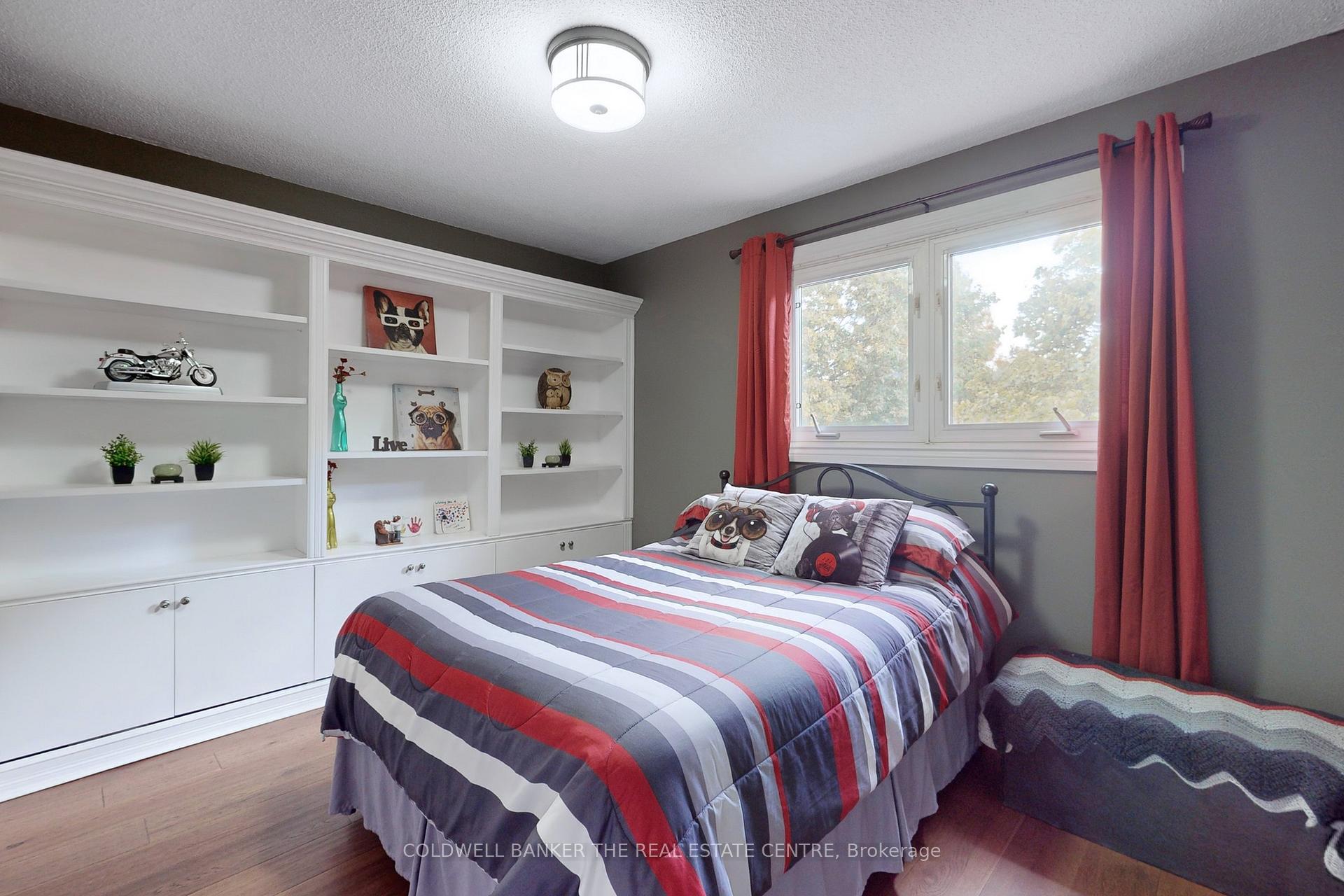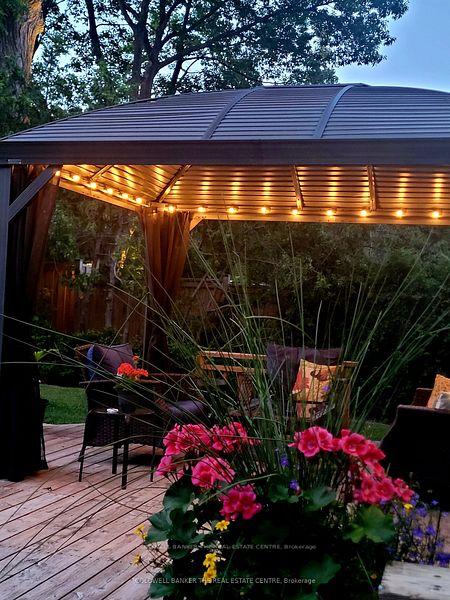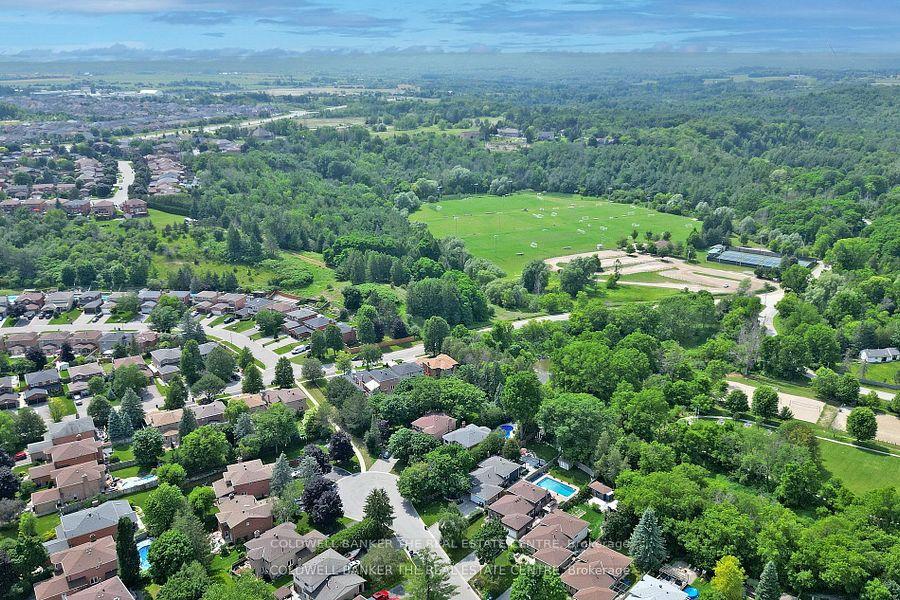$1,679,000
Available - For Sale
Listing ID: W9509871
225 Hickman St , Caledon, L7E 2P6, Ontario
| Time for your Dream Home now that rates have been lowered? Don't miss out on this fabulous 4 bedroom, Court Location Beauty in the Valley with a Ravine Lot backing onto the Humber River. Enjoy Resort Like living with an Inground Pool, Lower Patio Area, Deck with Gazebo, Fire Pit, & nice sized yard landscaped for maximum privacy. Inside, you will see many recent reno's. Matching Wide Plank Hardwood floors (24) compliment the principal rooms on the Main and Upper Floor as well as fresh paint (24) in most rooms. The Kitchen has a new bright look with the professionally painted cupboards (24) & also boasts a walk out to your deck. Relax in your Family Room with New Electric Fireplace (24) with multiple changing colours & another walk out to the backyard. Pot Lights have been added in the Family & Living Room for extra light. Newly reno'd Powder Room (24) & Main Bathroom (24). New Front Door & Sidelight (24) , New ceramic tile in the Foyer & Laundry Room. Driveway sprayed & sealed (Oct 26/24 after listed) Walking distance to to Humber Valley Heritage Trail & Downtown Bolton. This one has it all! See attached list for all reno's |
| Extras: Heated floors in Primary Ensuite, Gazebo, Outdoor lights on sheds & gazebo, Gas BBQ hook up, Central Vac (24), Central Vac Equipment, 1 GDO & 2 Remotes (24) |
| Price | $1,679,000 |
| Taxes: | $6422.64 |
| Address: | 225 Hickman St , Caledon, L7E 2P6, Ontario |
| Lot Size: | 73.89 x 161.54 (Feet) |
| Directions/Cross Streets: | Hwy 50 & Hickman |
| Rooms: | 9 |
| Bedrooms: | 4 |
| Bedrooms +: | |
| Kitchens: | 1 |
| Family Room: | Y |
| Basement: | Finished |
| Property Type: | Detached |
| Style: | 2-Storey |
| Exterior: | Brick, Stone |
| Garage Type: | Attached |
| (Parking/)Drive: | Pvt Double |
| Drive Parking Spaces: | 4 |
| Pool: | Inground |
| Other Structures: | Garden Shed |
| Approximatly Square Footage: | 2500-3000 |
| Fireplace/Stove: | Y |
| Heat Source: | Gas |
| Heat Type: | Forced Air |
| Central Air Conditioning: | Central Air |
| Sewers: | Sewers |
| Water: | Municipal |
$
%
Years
This calculator is for demonstration purposes only. Always consult a professional
financial advisor before making personal financial decisions.
| Although the information displayed is believed to be accurate, no warranties or representations are made of any kind. |
| COLDWELL BANKER THE REAL ESTATE CENTRE |
|
|

Dir:
1-866-382-2968
Bus:
416-548-7854
Fax:
416-981-7184
| Virtual Tour | Book Showing | Email a Friend |
Jump To:
At a Glance:
| Type: | Freehold - Detached |
| Area: | Peel |
| Municipality: | Caledon |
| Neighbourhood: | Bolton West |
| Style: | 2-Storey |
| Lot Size: | 73.89 x 161.54(Feet) |
| Tax: | $6,422.64 |
| Beds: | 4 |
| Baths: | 4 |
| Fireplace: | Y |
| Pool: | Inground |
Locatin Map:
Payment Calculator:
- Color Examples
- Green
- Black and Gold
- Dark Navy Blue And Gold
- Cyan
- Black
- Purple
- Gray
- Blue and Black
- Orange and Black
- Red
- Magenta
- Gold
- Device Examples













































