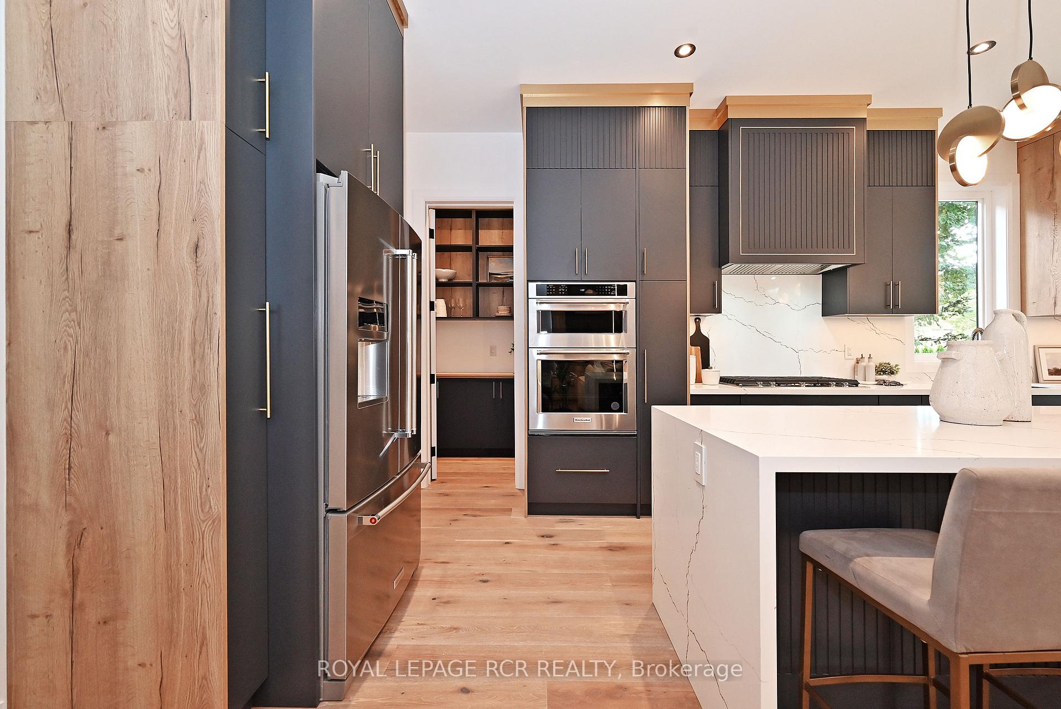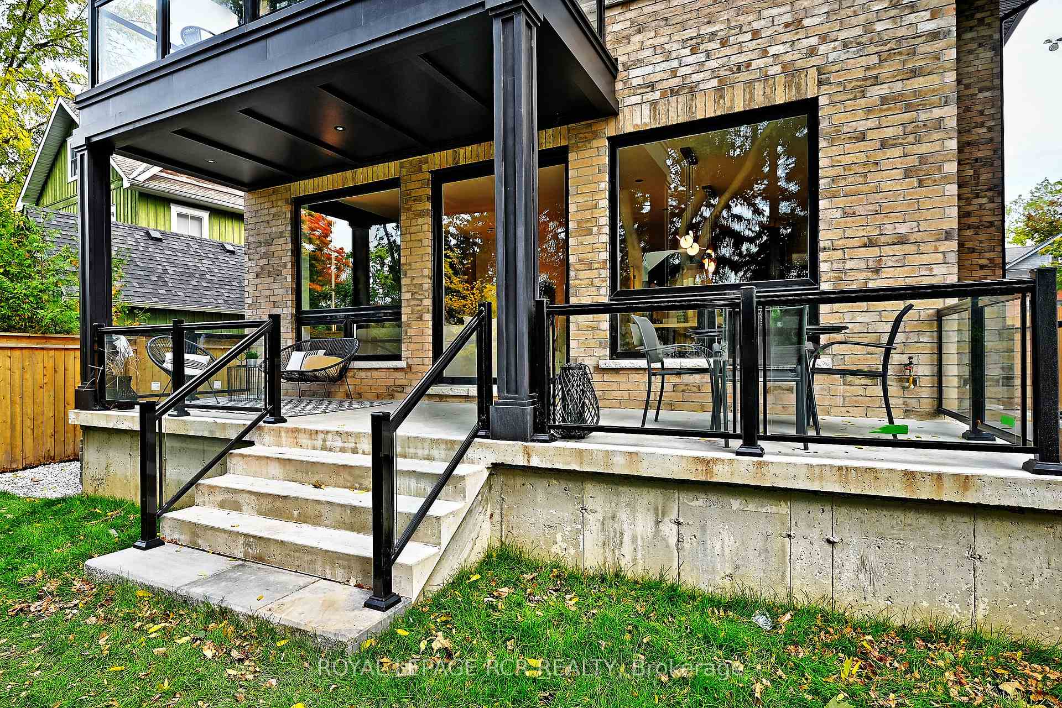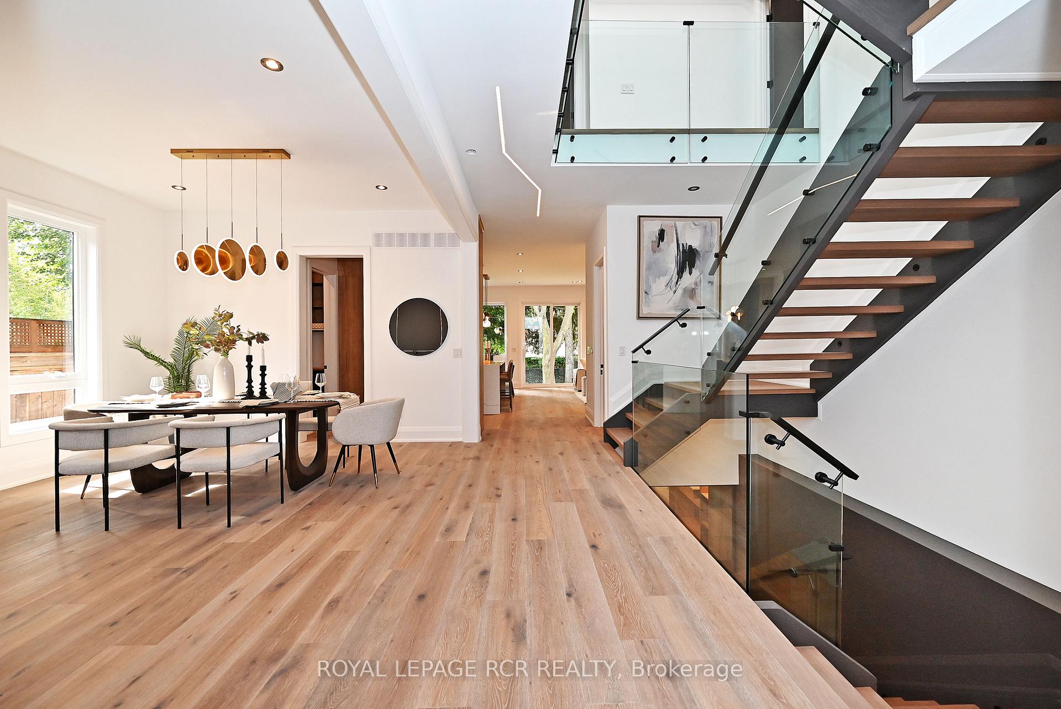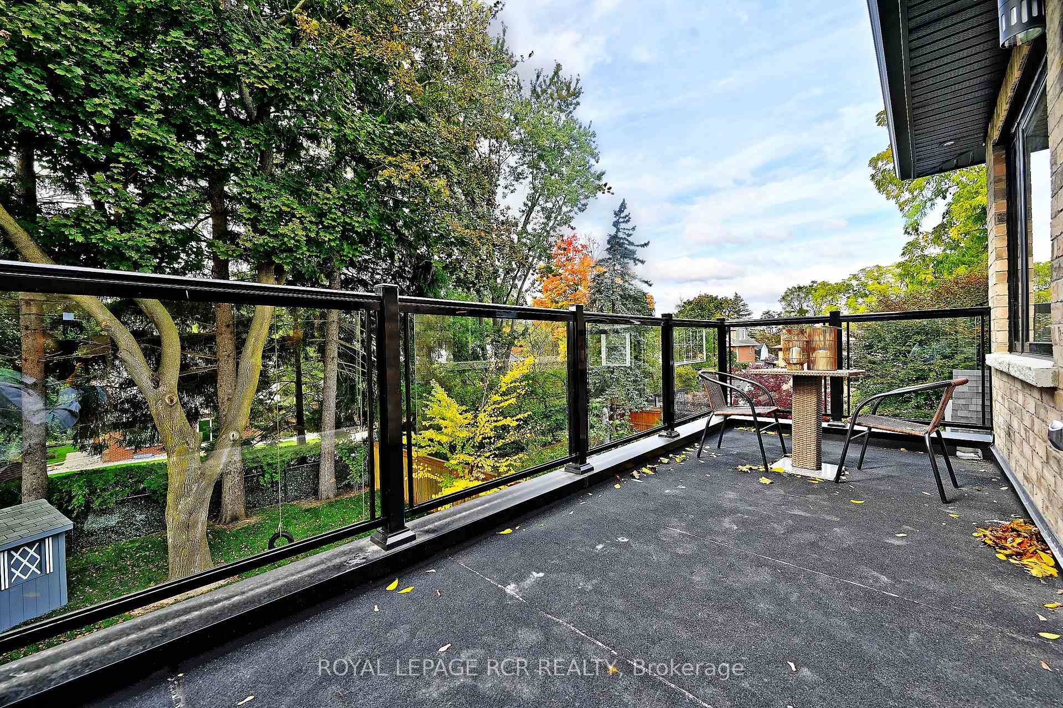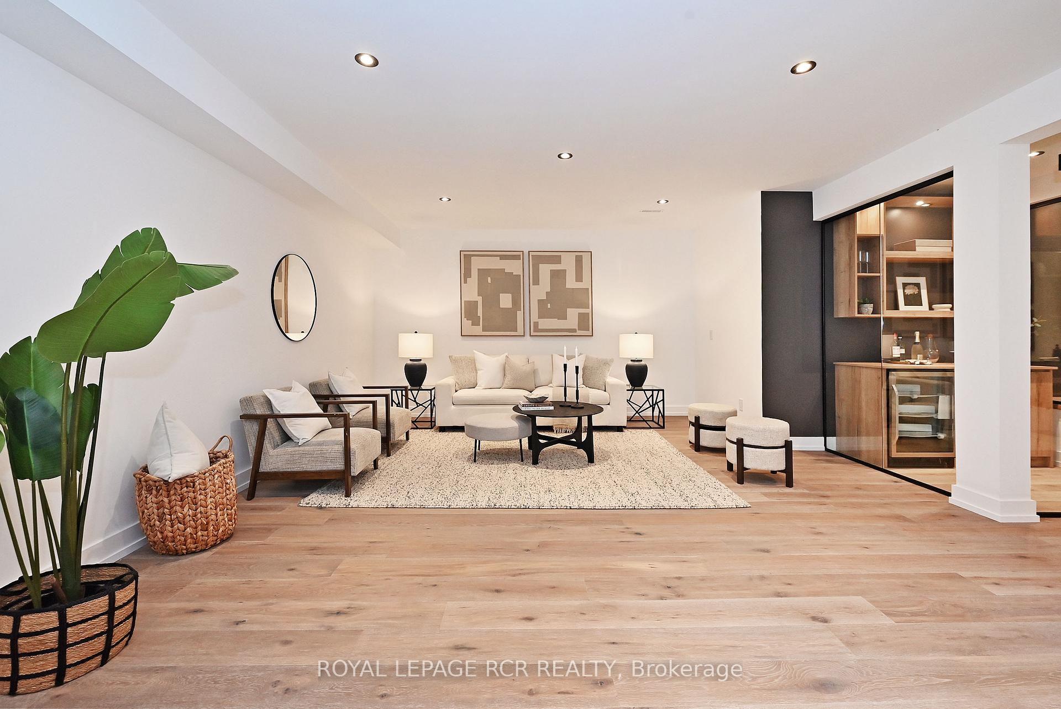$3,499,000
Available - For Sale
Listing ID: N9508682
140 Temperance St , Aurora, L4G 2R4, Ontario
| Welcome to this impeccably designed, new custom-built dream home in the heart of Aurora Village. With over 4,000 sq ft of refined living space, this luxurious home is filled with handcrafted details and high-end finishes. The open-concept living and dining area features a striking feature wall, 10 ft ceilings, and large south-facing windows. The modern chefs kitchen, with built-in appliances, quartz countertops, and a walk-in pantry, flows seamlessly into a sunlit family room with a gas fireplace and floor-to-ceiling Italian slab tile surround, leading out to a private, treed backyard oasis. A stunning glass-enclosed study with custom built-ins overlooks the front yard - an ideal work-from-home space. Upstairs, the primary suite offers a spa-like 5-piece ensuite, two walk-in closets, and a spacious private sun deck. Three additional bedrooms each feature walk-in closets and 3-piece ensuites. Accessible from a separate entrance, the finished basement is perfect for entertaining, with an open-concept wet bar, glass-walled wine cellar, mirrored exercise room, and a 5th bedroom with a 4-piece ensuite. This custom build leaves no detail overlooked and is a true masterpiecean absolute must-see! |
| Price | $3,499,000 |
| Taxes: | $0.00 |
| Address: | 140 Temperance St , Aurora, L4G 2R4, Ontario |
| Lot Size: | 48.00 x 140.10 (Feet) |
| Directions/Cross Streets: | Yonge St/Kennedy St |
| Rooms: | 12 |
| Rooms +: | 4 |
| Bedrooms: | 4 |
| Bedrooms +: | 1 |
| Kitchens: | 1 |
| Family Room: | Y |
| Basement: | Finished, Sep Entrance |
| Approximatly Age: | New |
| Property Type: | Detached |
| Style: | 2-Storey |
| Exterior: | Brick, Stone |
| Garage Type: | Attached |
| Drive Parking Spaces: | 2 |
| Pool: | None |
| Approximatly Age: | New |
| Approximatly Square Footage: | 3500-5000 |
| Property Features: | Fenced Yard, Library, Place Of Worship, Public Transit, School |
| Fireplace/Stove: | Y |
| Heat Source: | Gas |
| Heat Type: | Forced Air |
| Central Air Conditioning: | Central Air |
| Laundry Level: | Upper |
| Sewers: | Sewers |
| Water: | Municipal |
$
%
Years
This calculator is for demonstration purposes only. Always consult a professional
financial advisor before making personal financial decisions.
| Although the information displayed is believed to be accurate, no warranties or representations are made of any kind. |
| ROYAL LEPAGE RCR REALTY |
|
|

Dir:
1-866-382-2968
Bus:
416-548-7854
Fax:
416-981-7184
| Virtual Tour | Book Showing | Email a Friend |
Jump To:
At a Glance:
| Type: | Freehold - Detached |
| Area: | York |
| Municipality: | Aurora |
| Neighbourhood: | Aurora Village |
| Style: | 2-Storey |
| Lot Size: | 48.00 x 140.10(Feet) |
| Approximate Age: | New |
| Beds: | 4+1 |
| Baths: | 7 |
| Fireplace: | Y |
| Pool: | None |
Locatin Map:
Payment Calculator:
- Color Examples
- Green
- Black and Gold
- Dark Navy Blue And Gold
- Cyan
- Black
- Purple
- Gray
- Blue and Black
- Orange and Black
- Red
- Magenta
- Gold
- Device Examples

