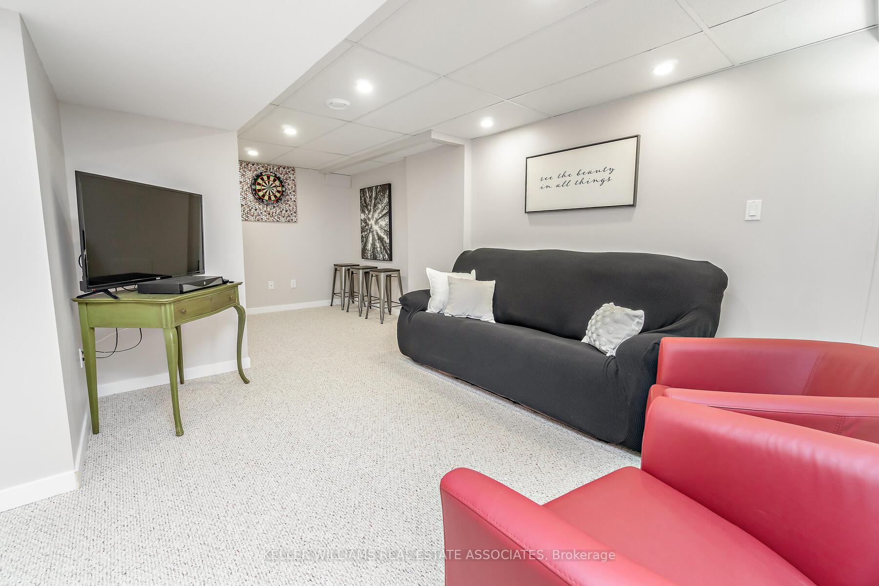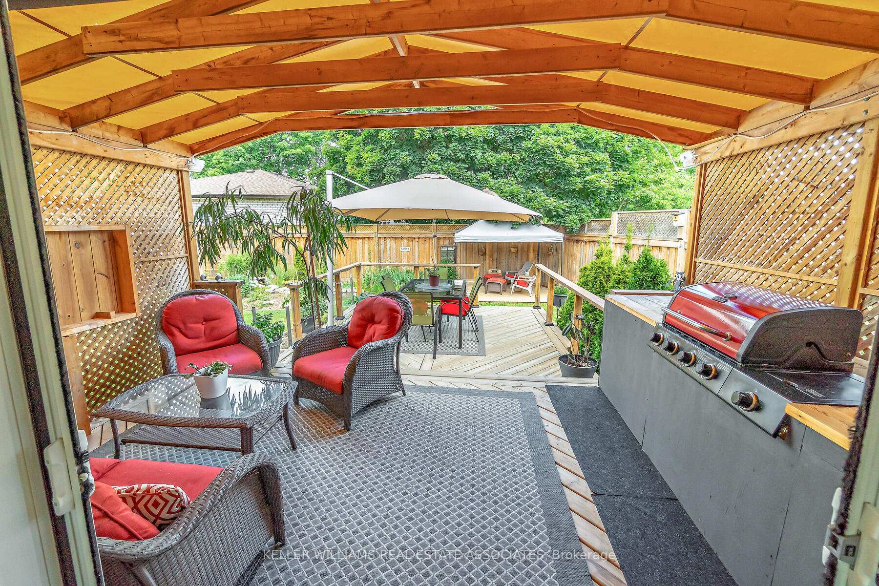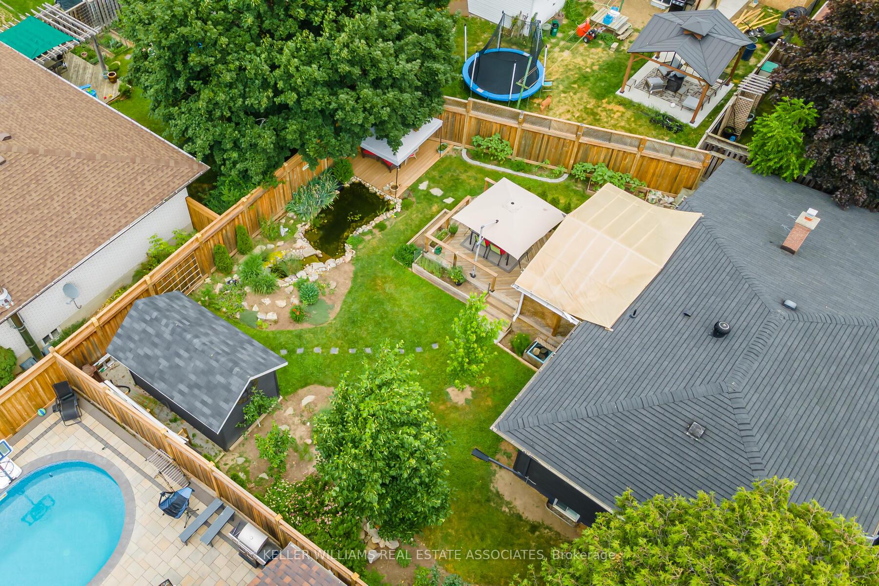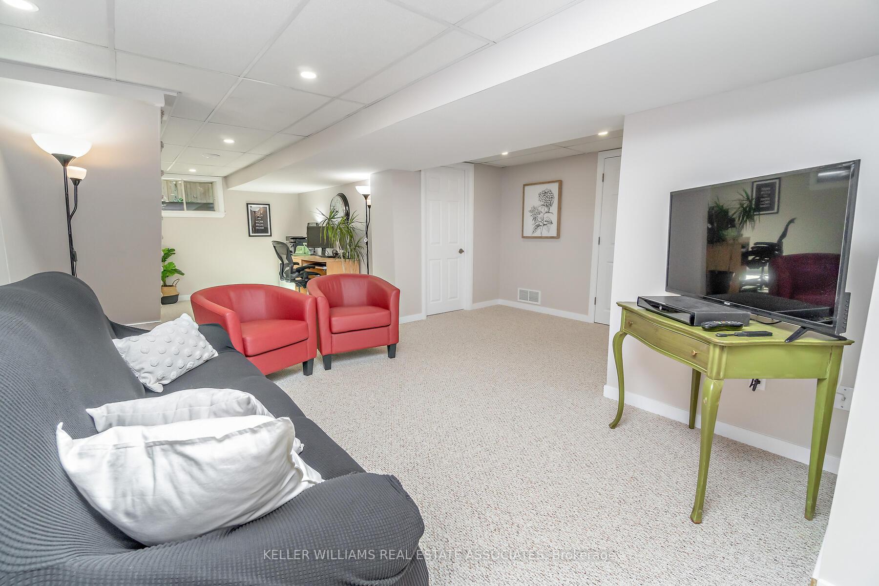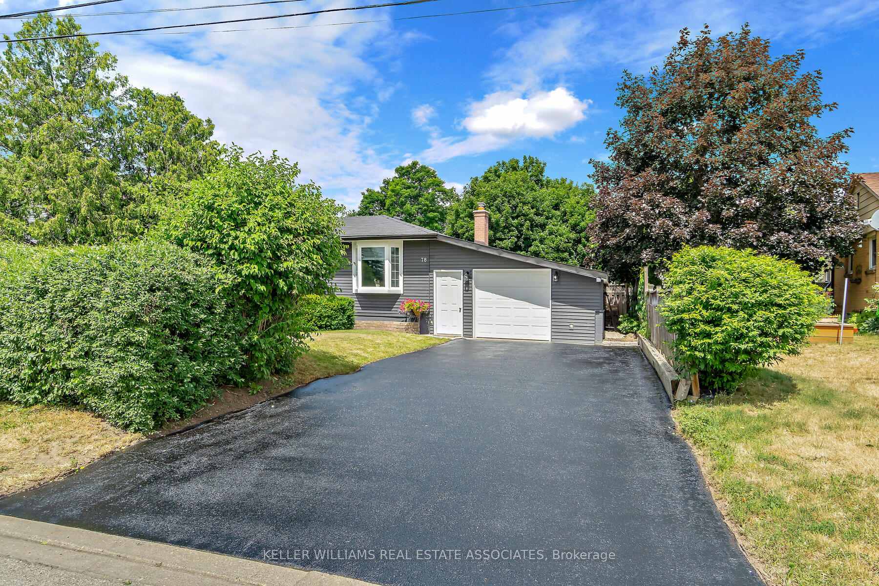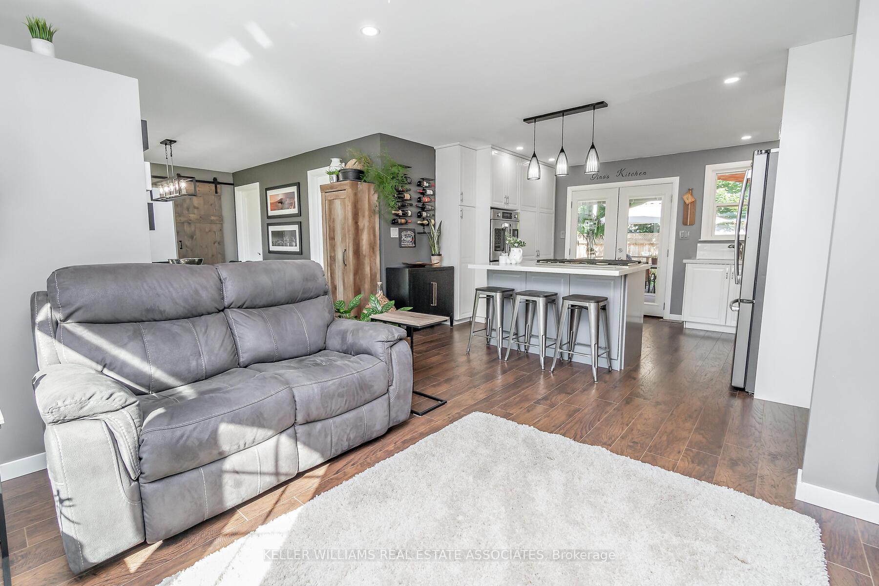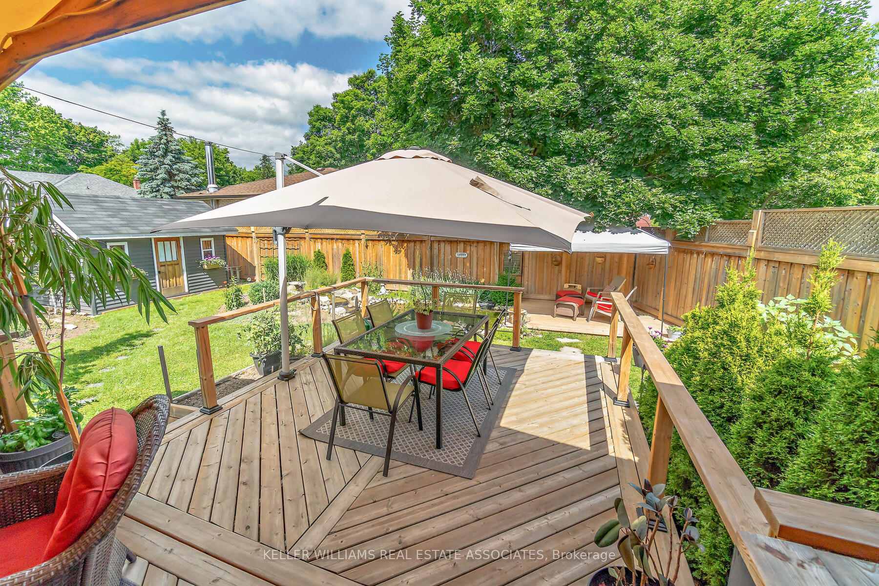$1,020,000
Available - For Sale
Listing ID: W10406364
78 Ewing St , Halton Hills, L7G 2R4, Ontario
| Wanting to downsize but not quite ready for 'condo style' living? Searching for your first 'starter home' that's move-in ready, renovated and modernized on a large lot with new vinyl siding? Look no further! Beautifully renovated bungalow on a premium 95' x 99' lot in Old Georgetown. Walking distance to the GO station, Historic Downtown Georgetown, shops, restaurants, schools, parks and more. Attached single garage with direct entry into the house and additional parking for 4 vehicles. Open-concept main floor with custom kitchen featuring a Wolf range in the island, down-draft vent, wall oven, stainless steel appliances, under counter lighting, quartz countertops, and ample storage. French doors in the kitchen open to a covered patio with a seating area. Step down to a second patio with a brand-new gazebo (2024). Large private, fenced backyard with landscaping, pond, sitting area, and new matching 8' x 13' shed. The primary bedroom and small second bedroom or office are on the main floor. Main floor 3-piece bathroom with shower. The finished basement includes a large bedroom with a double closet, a 4-piece bath, a rec room, a laundry room, and above-grade windows. New LED pot lights throughout the house. New windows and front door. Custom window coverings on the main floor. New A/C (2024). Sealed driveway (2022). Updated heating ducts, plumbing, electrical, insulation, flooring, drywall. Fully renovated down to the studs. |
| Price | $1,020,000 |
| Taxes: | $3310.00 |
| Address: | 78 Ewing St , Halton Hills, L7G 2R4, Ontario |
| Lot Size: | 95.12 x 99.96 (Feet) |
| Acreage: | < .50 |
| Directions/Cross Streets: | Ontario St. & Ewing |
| Rooms: | 9 |
| Bedrooms: | 2 |
| Bedrooms +: | 1 |
| Kitchens: | 1 |
| Family Room: | N |
| Basement: | Finished |
| Property Type: | Detached |
| Style: | Bungalow |
| Exterior: | Vinyl Siding |
| Garage Type: | Attached |
| (Parking/)Drive: | Private |
| Drive Parking Spaces: | 4 |
| Pool: | None |
| Other Structures: | Garden Shed |
| Approximatly Square Footage: | 700-1100 |
| Property Features: | Fenced Yard, Hospital, Library, Place Of Worship, Public Transit, School Bus Route |
| Fireplace/Stove: | Y |
| Heat Source: | Gas |
| Heat Type: | Forced Air |
| Central Air Conditioning: | Central Air |
| Laundry Level: | Lower |
| Elevator Lift: | N |
| Sewers: | Sewers |
| Water: | Municipal |
| Utilities-Cable: | A |
| Utilities-Hydro: | A |
| Utilities-Gas: | A |
| Utilities-Telephone: | A |
$
%
Years
This calculator is for demonstration purposes only. Always consult a professional
financial advisor before making personal financial decisions.
| Although the information displayed is believed to be accurate, no warranties or representations are made of any kind. |
| KELLER WILLIAMS REAL ESTATE ASSOCIATES |
|
|

Dir:
1-866-382-2968
Bus:
416-548-7854
Fax:
416-981-7184
| Virtual Tour | Book Showing | Email a Friend |
Jump To:
At a Glance:
| Type: | Freehold - Detached |
| Area: | Halton |
| Municipality: | Halton Hills |
| Neighbourhood: | Georgetown |
| Style: | Bungalow |
| Lot Size: | 95.12 x 99.96(Feet) |
| Tax: | $3,310 |
| Beds: | 2+1 |
| Baths: | 2 |
| Fireplace: | Y |
| Pool: | None |
Locatin Map:
Payment Calculator:
- Color Examples
- Green
- Black and Gold
- Dark Navy Blue And Gold
- Cyan
- Black
- Purple
- Gray
- Blue and Black
- Orange and Black
- Red
- Magenta
- Gold
- Device Examples

