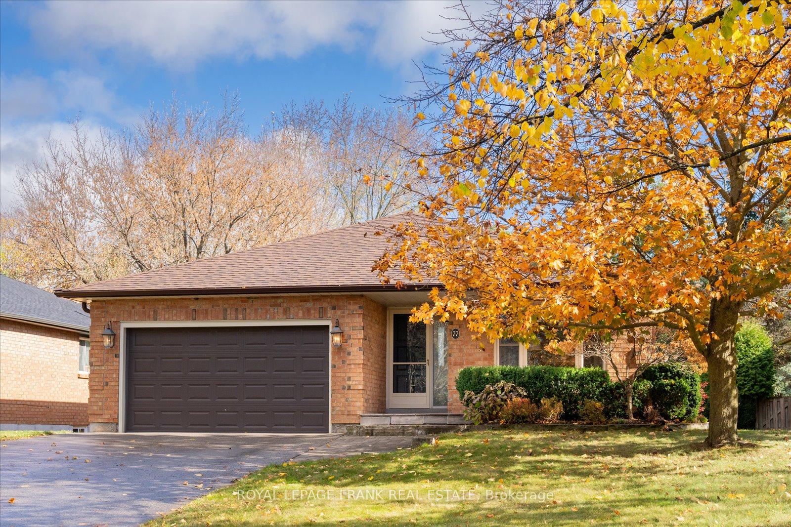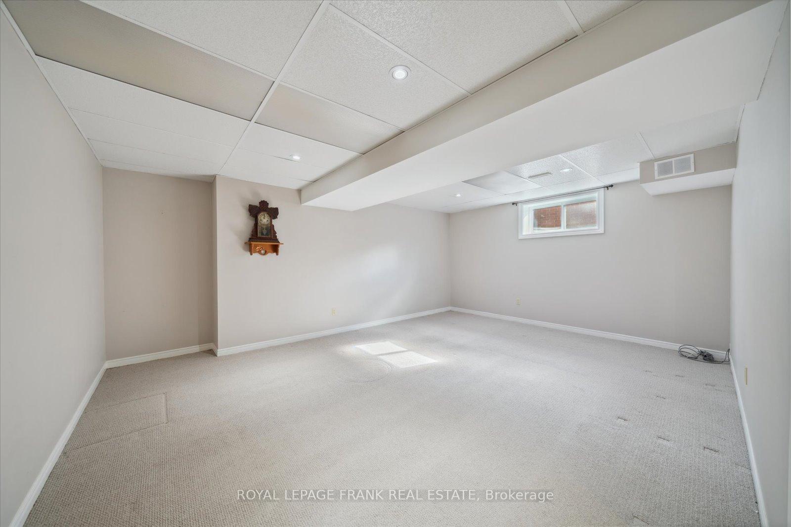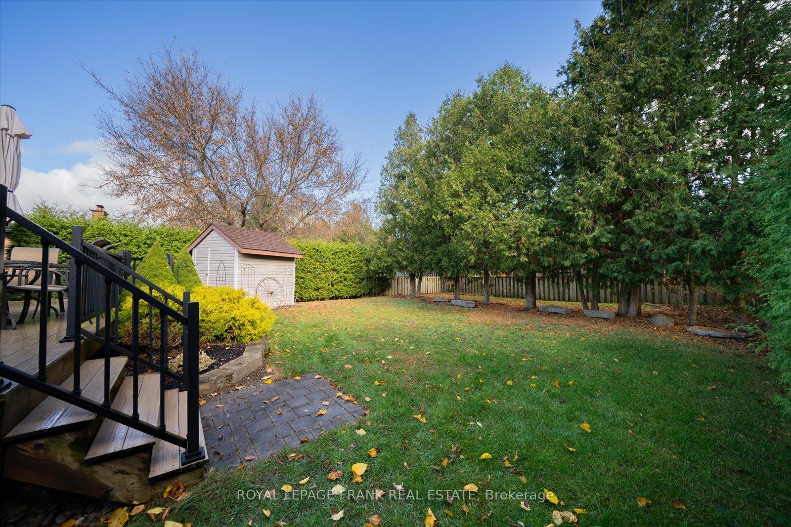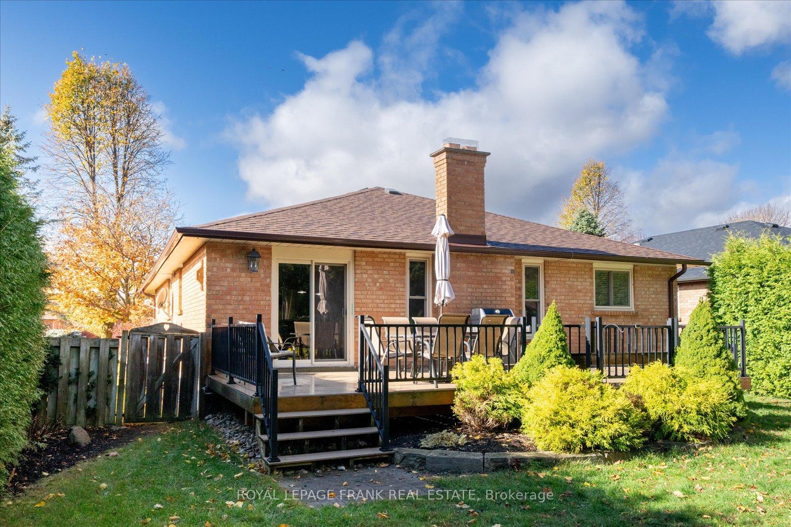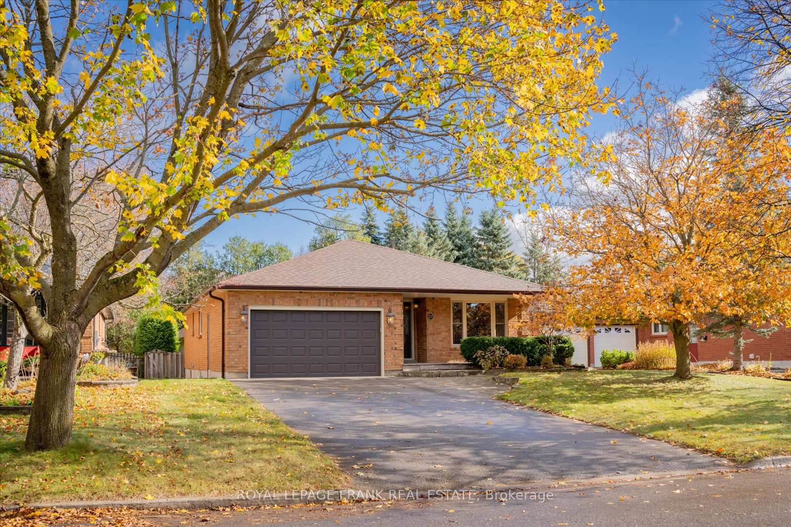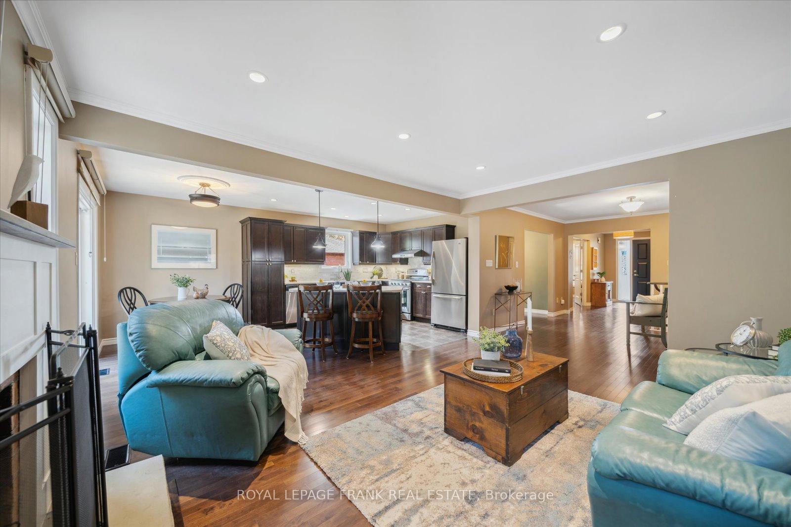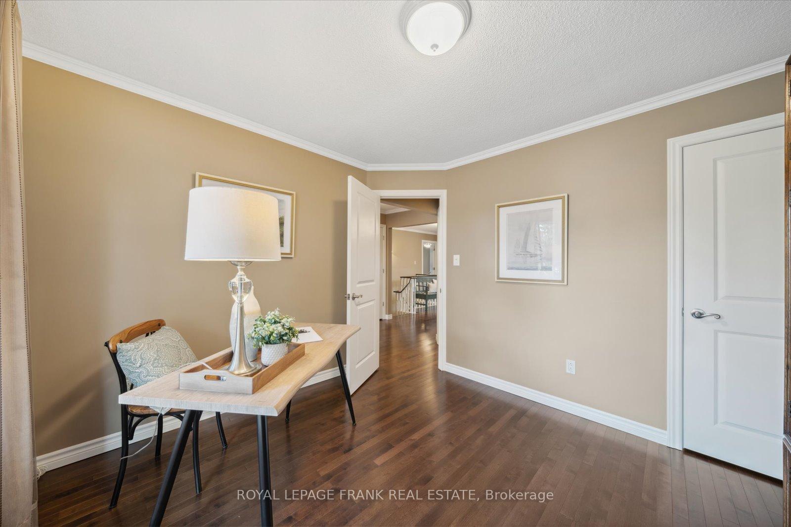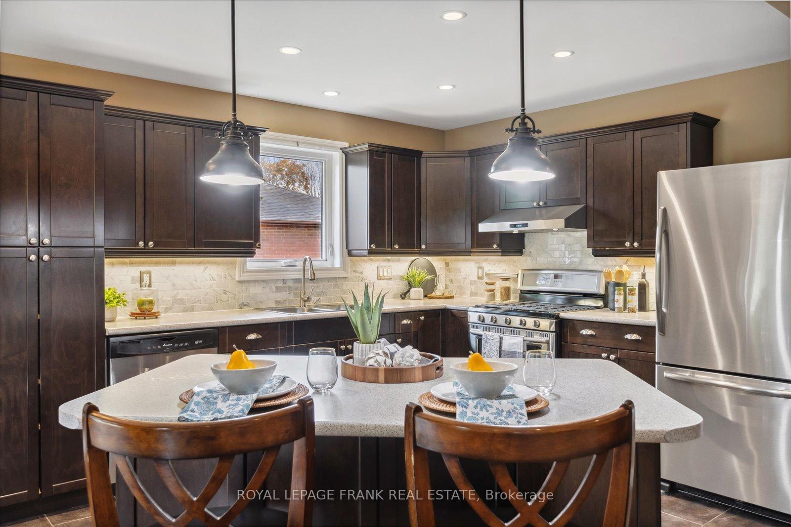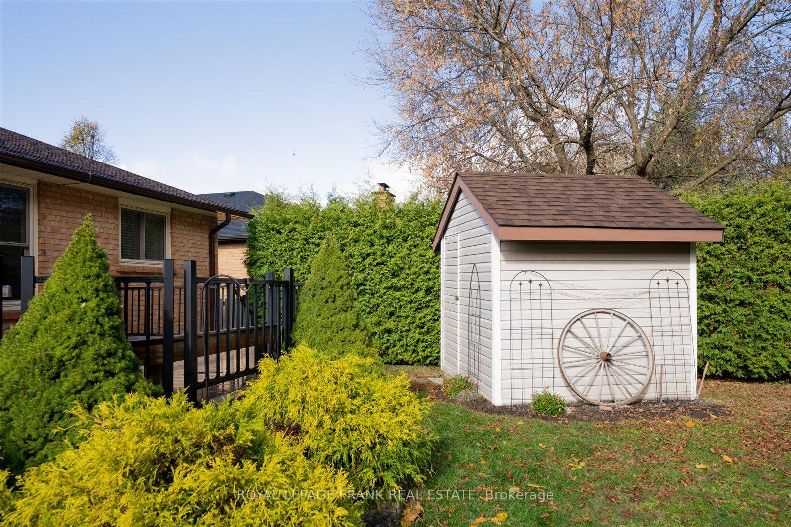$1,049,900
Available - For Sale
Listing ID: N10405558
77 Munro Cres , Uxbridge, L9P 1L8, Ontario
| Check out this beautiful in-town bungalow located in the desirable Testa Heights neighbourhood. This updated home is ideal for a family or couple looking to downsize. The heart of the home is the open-concept kitchen, breakfast area, and family room, with a walk-out to the large beautiful deck and a very private, mature backyard. The custom kitchen has ample cupboard and counter space providing plenty of entertaining options. The separate dining room could easily be used as a home office or den. The large main floor master bedroom features built-in closets and desk, a five-piece ensuite with a separate walk-in shower, soaker tub, double sinks, and built-in cabinets. The second main floor bedroom is currently set up as an office and features a large walk-in closet. The basement boasts two large bedrooms with walk-in closets, a large rec room with abundant natural light, a 4-piece bathroom, a large laundry/crafting room, and a storage room. The basement could easily be an in-law suite. |
| Extras: Updates include: furnace A/C '09, main floor windows '14, shingle, eaves trough, composite deck, and central vac '15, ensuite and garage door '16, complete rebuild of driveway '17. |
| Price | $1,049,900 |
| Taxes: | $5567.44 |
| Address: | 77 Munro Cres , Uxbridge, L9P 1L8, Ontario |
| Lot Size: | 55.80 x 149.36 (Feet) |
| Acreage: | < .50 |
| Directions/Cross Streets: | Reach St/Hamilton |
| Rooms: | 6 |
| Rooms +: | 4 |
| Bedrooms: | 2 |
| Bedrooms +: | 2 |
| Kitchens: | 1 |
| Family Room: | Y |
| Basement: | Finished |
| Approximatly Age: | 16-30 |
| Property Type: | Detached |
| Style: | Bungalow |
| Exterior: | Brick |
| Garage Type: | Built-In |
| (Parking/)Drive: | Private |
| Drive Parking Spaces: | 2 |
| Pool: | None |
| Other Structures: | Garden Shed |
| Approximatly Age: | 16-30 |
| Approximatly Square Footage: | 1500-2000 |
| Property Features: | Fenced Yard, Golf, Grnbelt/Conserv, Library, Public Transit, School |
| Fireplace/Stove: | Y |
| Heat Source: | Gas |
| Heat Type: | Forced Air |
| Central Air Conditioning: | Central Air |
| Laundry Level: | Lower |
| Sewers: | Sewers |
| Water: | Municipal |
$
%
Years
This calculator is for demonstration purposes only. Always consult a professional
financial advisor before making personal financial decisions.
| Although the information displayed is believed to be accurate, no warranties or representations are made of any kind. |
| ROYAL LEPAGE FRANK REAL ESTATE |
|
|

Dir:
1-866-382-2968
Bus:
416-548-7854
Fax:
416-981-7184
| Virtual Tour | Book Showing | Email a Friend |
Jump To:
At a Glance:
| Type: | Freehold - Detached |
| Area: | Durham |
| Municipality: | Uxbridge |
| Neighbourhood: | Uxbridge |
| Style: | Bungalow |
| Lot Size: | 55.80 x 149.36(Feet) |
| Approximate Age: | 16-30 |
| Tax: | $5,567.44 |
| Beds: | 2+2 |
| Baths: | 3 |
| Fireplace: | Y |
| Pool: | None |
Locatin Map:
Payment Calculator:
- Color Examples
- Green
- Black and Gold
- Dark Navy Blue And Gold
- Cyan
- Black
- Purple
- Gray
- Blue and Black
- Orange and Black
- Red
- Magenta
- Gold
- Device Examples

