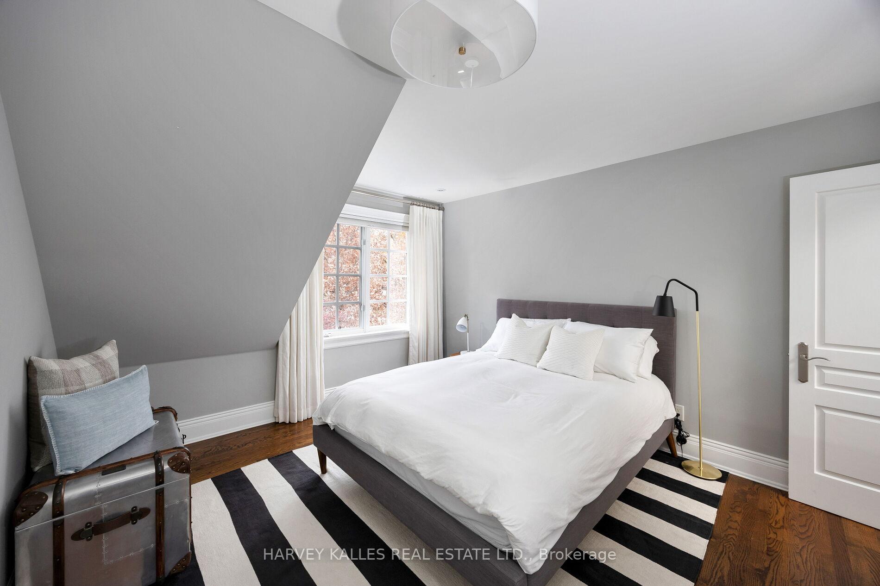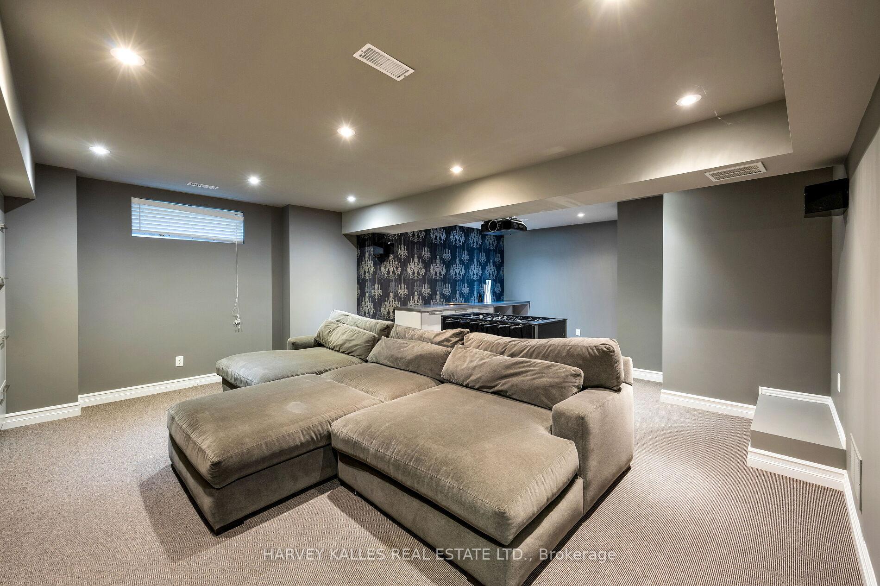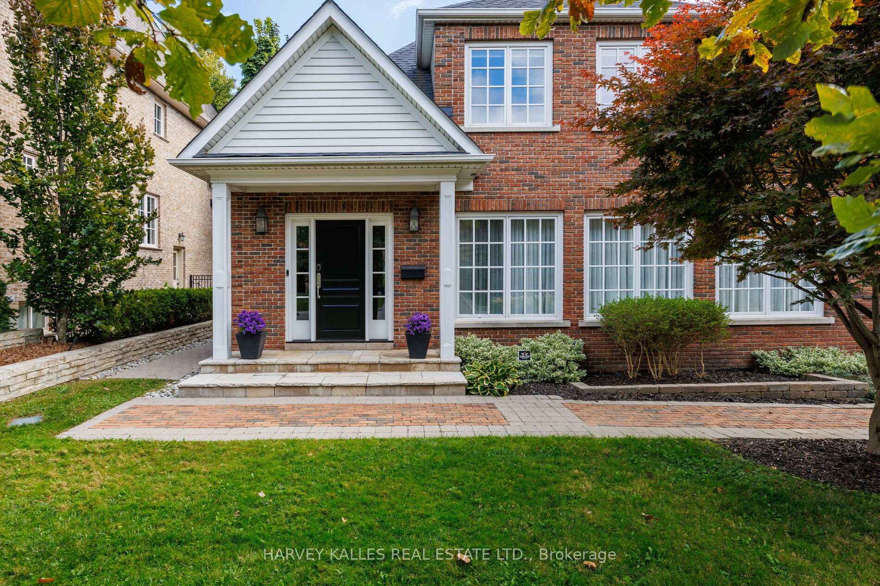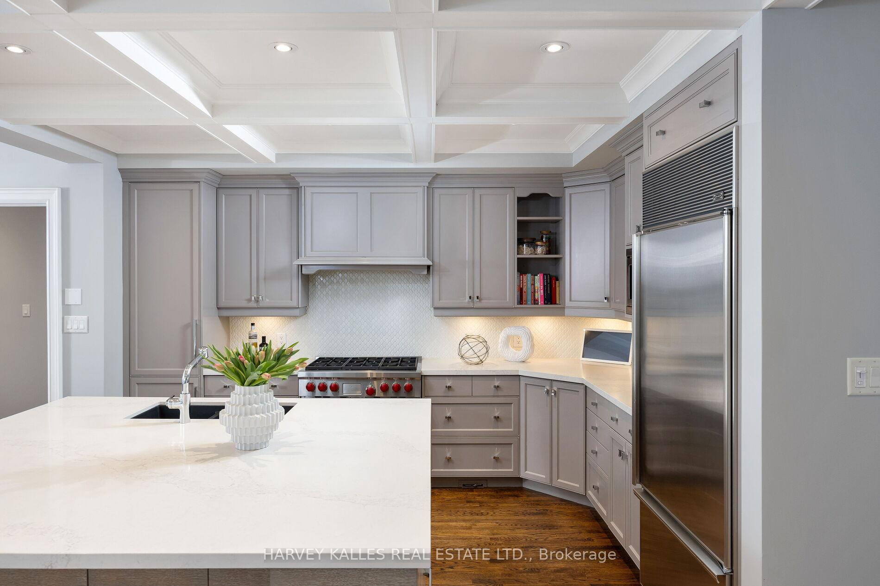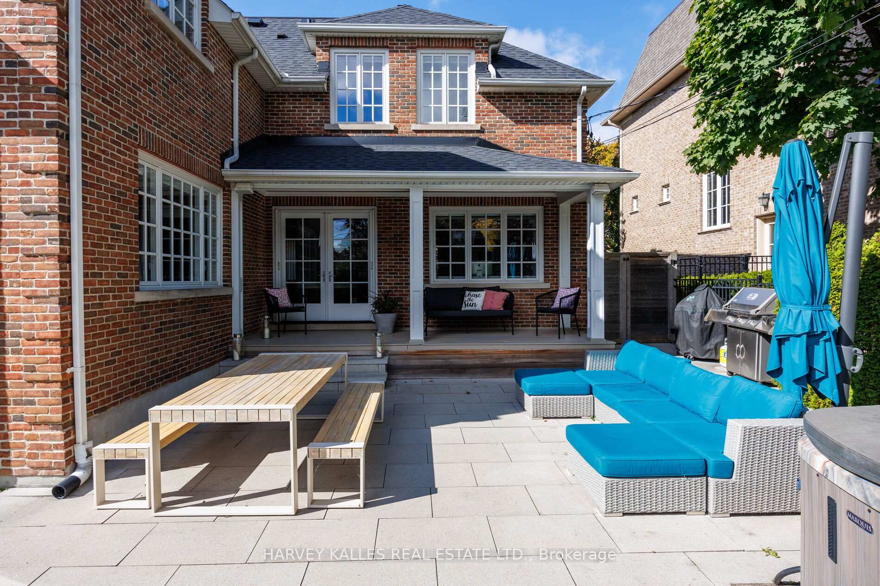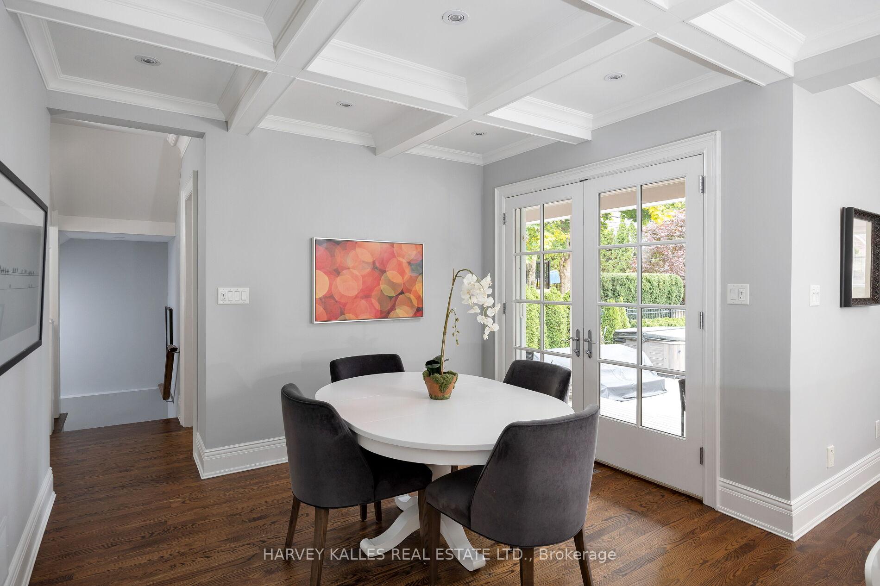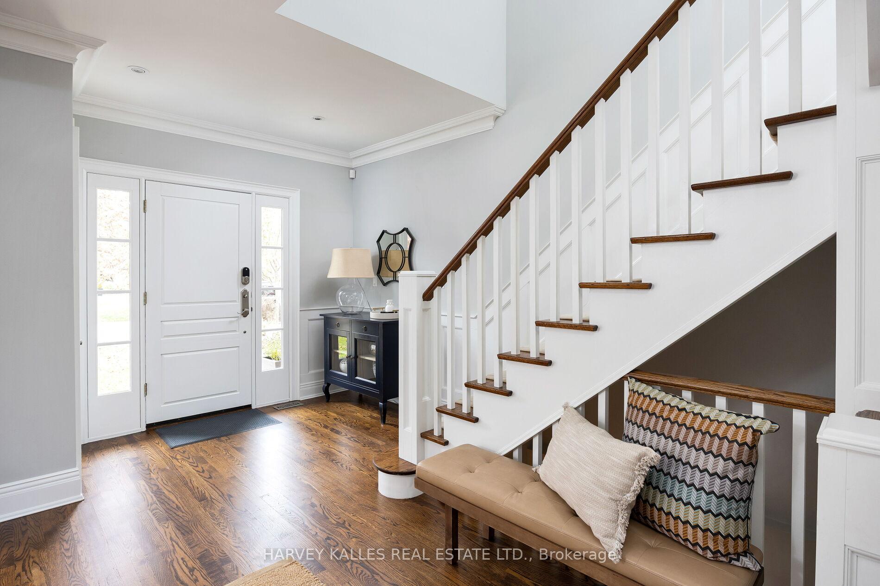$3,450,000
Available - For Sale
Listing ID: W10408437
25 Finchley Rd , Toronto, M9A 2X4, Ontario
| Custom-built by master contractor and HGTV star Jim Caruk, 25 Finchley Road is a masterpiece home perfect for a family that values care, quality, comfort, and privacy. Situated in Etobicokes Edenbridge-Humber Valley neighbourhood, this home is close to schools, shopping, dining, and more, yet feels worlds away from the hustle and bustle of urban living. The mature tree-lined street is a standout in the neighbourhood. With a professionally landscaped backyard, beautiful patio, and in-ground pool, your backyard will be the ultimate venue for family gatherings or quiet weekends spent outside. 25 Finchley Road features 2 storeys, 4+1 bedrooms, and 4 bathrooms, providing enough space for family and guests. Tastefully updated since purchased by the sellers, the home is the perfect combination of contemporary functionality and timeless styling. High-end appliances complement the gourmet kitchen while the state-of-the-art entertainment system and media room beckon you to enjoy a movie night or game day. |
| Extras: Stainless Steel Subzero Fridge, 6 Burner Wolf Range, B/I Hood Fan, S/S Dishwasher, B/I Microwave, Washer & Dryer, All Elfs, All Window Coverings & Blinds, Inground Pool & Associated Equipment |
| Price | $3,450,000 |
| Taxes: | $13398.00 |
| Address: | 25 Finchley Rd , Toronto, M9A 2X4, Ontario |
| Lot Size: | 60.00 x 125.00 (Feet) |
| Directions/Cross Streets: | Islington/Dundas St W |
| Rooms: | 10 |
| Rooms +: | 4 |
| Bedrooms: | 4 |
| Bedrooms +: | |
| Kitchens: | 1 |
| Family Room: | Y |
| Basement: | Finished |
| Approximatly Age: | 16-30 |
| Property Type: | Detached |
| Style: | 2-Storey |
| Exterior: | Brick |
| Garage Type: | Attached |
| (Parking/)Drive: | Private |
| Drive Parking Spaces: | 6 |
| Pool: | None |
| Approximatly Age: | 16-30 |
| Approximatly Square Footage: | 3000-3500 |
| Property Features: | Fenced Yard, Park, Place Of Worship, Public Transit, School |
| Fireplace/Stove: | Y |
| Heat Source: | Gas |
| Heat Type: | Forced Air |
| Central Air Conditioning: | Central Air |
| Laundry Level: | Main |
| Elevator Lift: | N |
| Sewers: | Sewers |
| Water: | Municipal |
$
%
Years
This calculator is for demonstration purposes only. Always consult a professional
financial advisor before making personal financial decisions.
| Although the information displayed is believed to be accurate, no warranties or representations are made of any kind. |
| HARVEY KALLES REAL ESTATE LTD. |
|
|

Dir:
1-866-382-2968
Bus:
416-548-7854
Fax:
416-981-7184
| Virtual Tour | Book Showing | Email a Friend |
Jump To:
At a Glance:
| Type: | Freehold - Detached |
| Area: | Toronto |
| Municipality: | Toronto |
| Neighbourhood: | Edenbridge-Humber Valley |
| Style: | 2-Storey |
| Lot Size: | 60.00 x 125.00(Feet) |
| Approximate Age: | 16-30 |
| Tax: | $13,398 |
| Beds: | 4 |
| Baths: | 4 |
| Fireplace: | Y |
| Pool: | None |
Locatin Map:
Payment Calculator:
- Color Examples
- Green
- Black and Gold
- Dark Navy Blue And Gold
- Cyan
- Black
- Purple
- Gray
- Blue and Black
- Orange and Black
- Red
- Magenta
- Gold
- Device Examples

