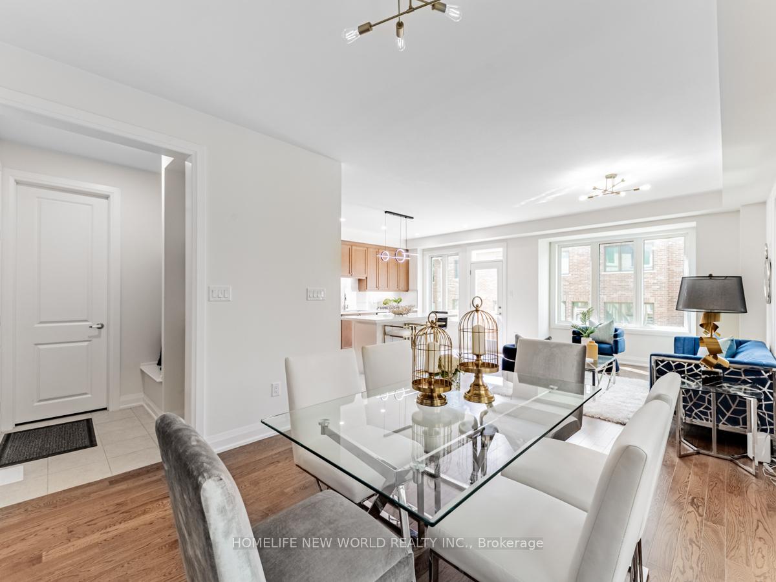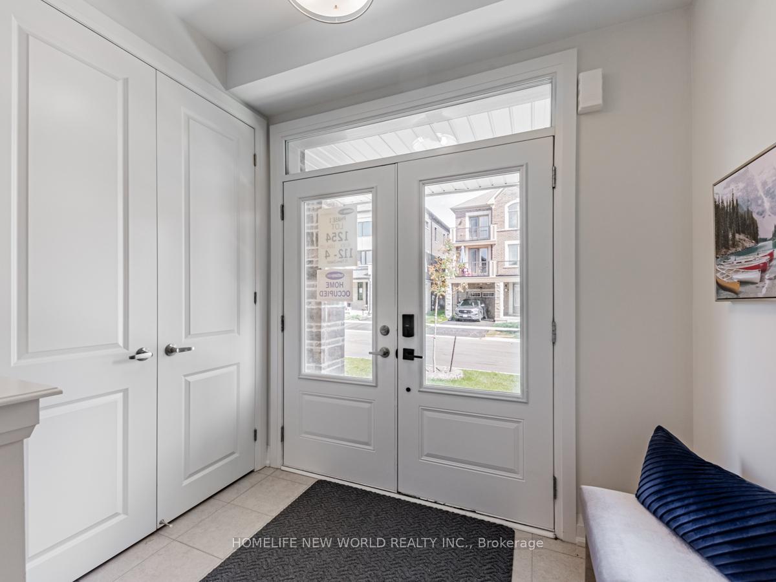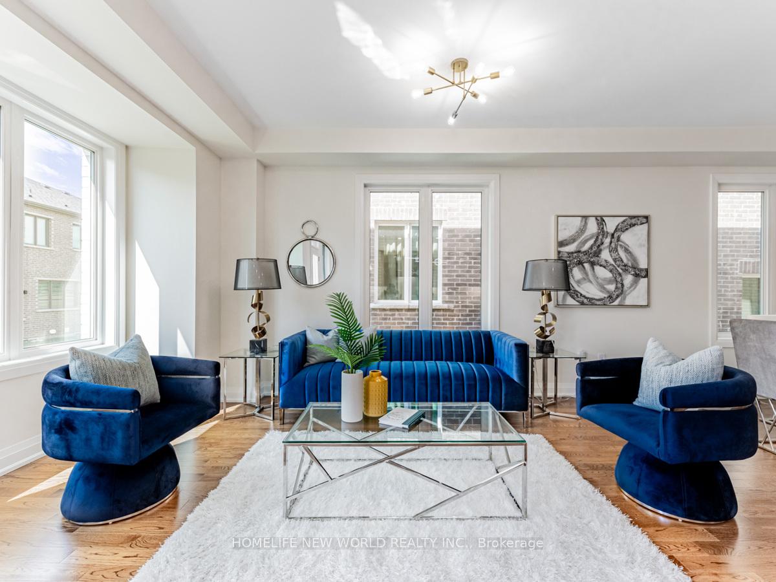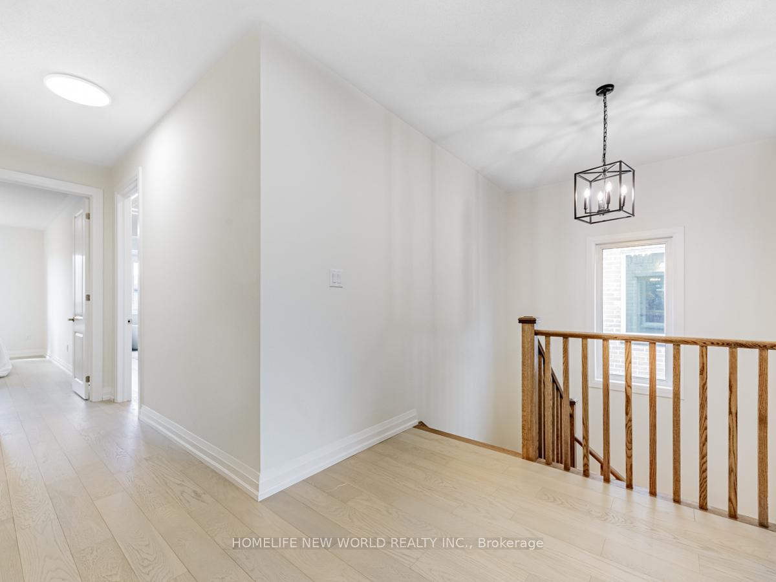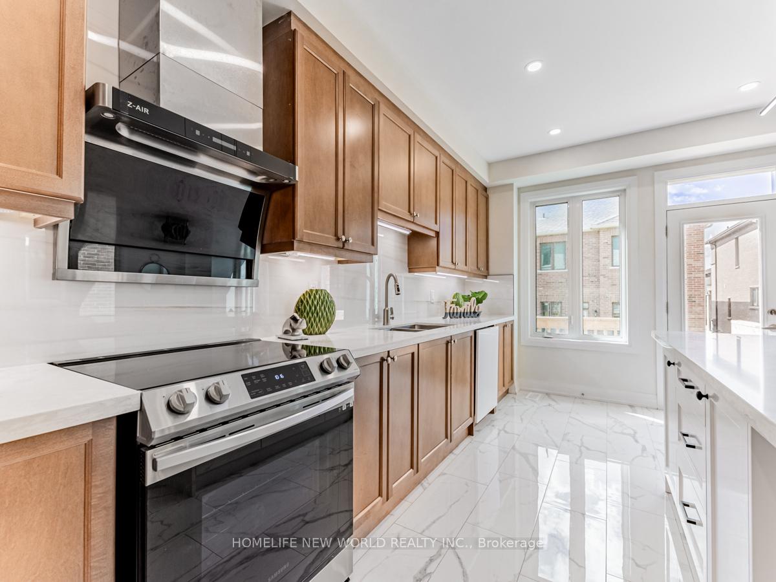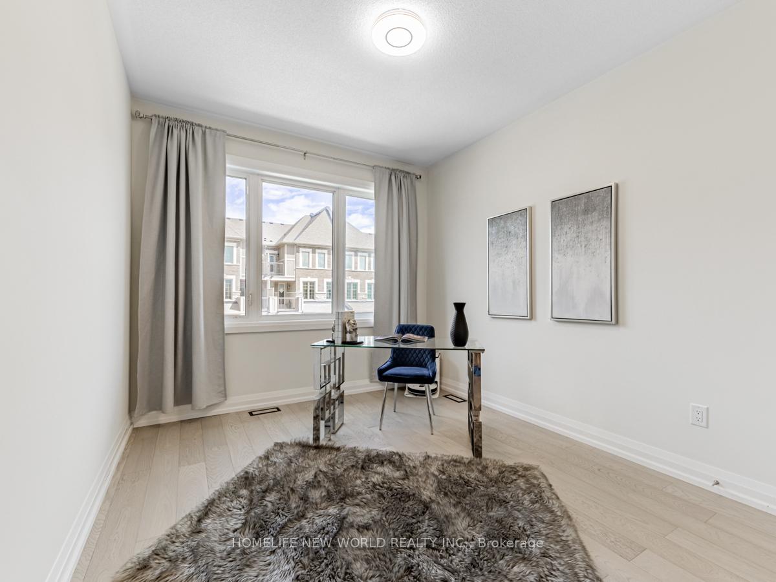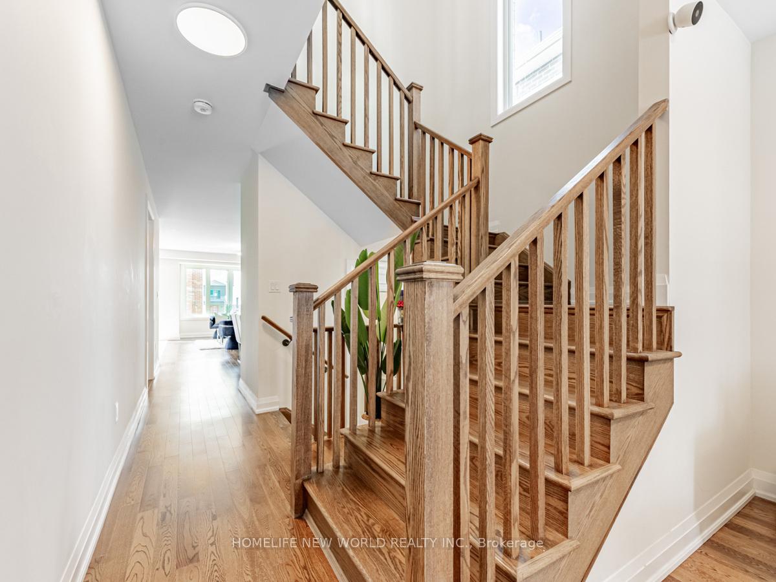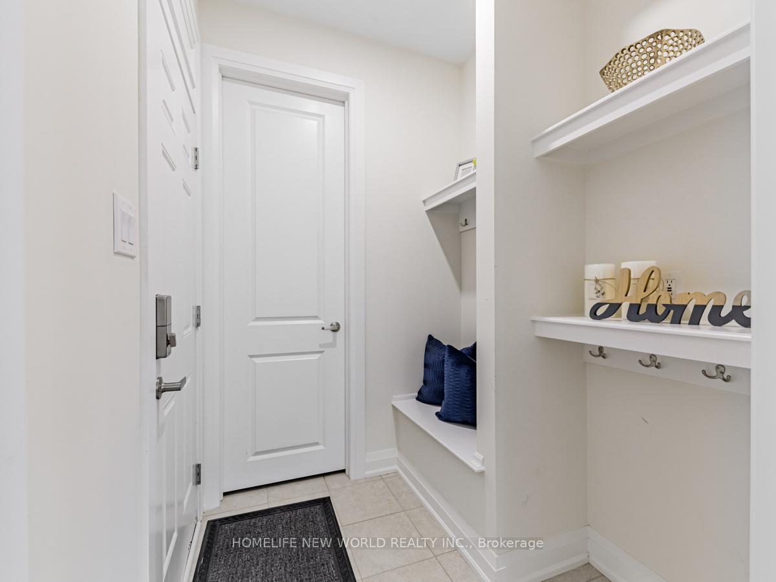$1,188,000
Available - For Sale
Listing ID: N10406143
70 Therma Cres , Markham, L6C 3K9, Ontario
| Rarely Find Luxurious Mattamy Energy Star Traditional End Uint Townhome in high demand Victoria Square Area. 4 Brds 4 Washrooms 2316 Sqf With Approx 100K of Upgrades. Charm 9 feet Ceiling Both Main And 2nd Floors. Beautiful Upgraded Eat-in Kitchen with Granite Countertop and Central Island, Smooth Ceiling And Hardwood Floor Throughout. End Unit Large Window W/ Lots Of Natural Lights. Primary Bedrrom Large W/I Closet, Ensuite Bathroom W/Glass Shower, Granite Countertop, Mordern Sinks. Direct Access To The Garage. Top School Zone, Richmond Green Ss. Easy Commute With Access To Highways And Transit, Minutes From Restaurants, Costco, Home Depot, Parks, Richmond Green Sports Centre. |
| Extras: Energy Star Certified Home With Geothermal For Clean And Energy Efficient Heating And Cooling, Tankless Water Heater, Fridge, Stove, Dishwasher, Range Hood, Washer, All Elfs. |
| Price | $1,188,000 |
| Taxes: | $1782.81 |
| Address: | 70 Therma Cres , Markham, L6C 3K9, Ontario |
| Lot Size: | 28.58 x 90.22 (Feet) |
| Directions/Cross Streets: | Elgin Mills & Victoria Square |
| Rooms: | 9 |
| Bedrooms: | 4 |
| Bedrooms +: | |
| Kitchens: | 1 |
| Family Room: | N |
| Basement: | Unfinished |
| Approximatly Age: | 0-5 |
| Property Type: | Att/Row/Twnhouse |
| Style: | 2-Storey |
| Exterior: | Brick |
| Garage Type: | Attached |
| (Parking/)Drive: | Private |
| Drive Parking Spaces: | 1 |
| Pool: | None |
| Approximatly Age: | 0-5 |
| Approximatly Square Footage: | 2000-2500 |
| Property Features: | Lake/Pond, Library, Park, Rec Centre, School |
| Fireplace/Stove: | N |
| Heat Source: | Grnd Srce |
| Heat Type: | Heat Pump |
| Central Air Conditioning: | Central Air |
| Laundry Level: | Upper |
| Sewers: | Sewers |
| Water: | Municipal |
| Utilities-Cable: | A |
| Utilities-Hydro: | A |
| Utilities-Gas: | A |
| Utilities-Telephone: | A |
$
%
Years
This calculator is for demonstration purposes only. Always consult a professional
financial advisor before making personal financial decisions.
| Although the information displayed is believed to be accurate, no warranties or representations are made of any kind. |
| HOMELIFE NEW WORLD REALTY INC. |
|
|

Dir:
1-866-382-2968
Bus:
416-548-7854
Fax:
416-981-7184
| Book Showing | Email a Friend |
Jump To:
At a Glance:
| Type: | Freehold - Att/Row/Twnhouse |
| Area: | York |
| Municipality: | Markham |
| Neighbourhood: | Victoria Square |
| Style: | 2-Storey |
| Lot Size: | 28.58 x 90.22(Feet) |
| Approximate Age: | 0-5 |
| Tax: | $1,782.81 |
| Beds: | 4 |
| Baths: | 4 |
| Fireplace: | N |
| Pool: | None |
Locatin Map:
Payment Calculator:
- Color Examples
- Green
- Black and Gold
- Dark Navy Blue And Gold
- Cyan
- Black
- Purple
- Gray
- Blue and Black
- Orange and Black
- Red
- Magenta
- Gold
- Device Examples

