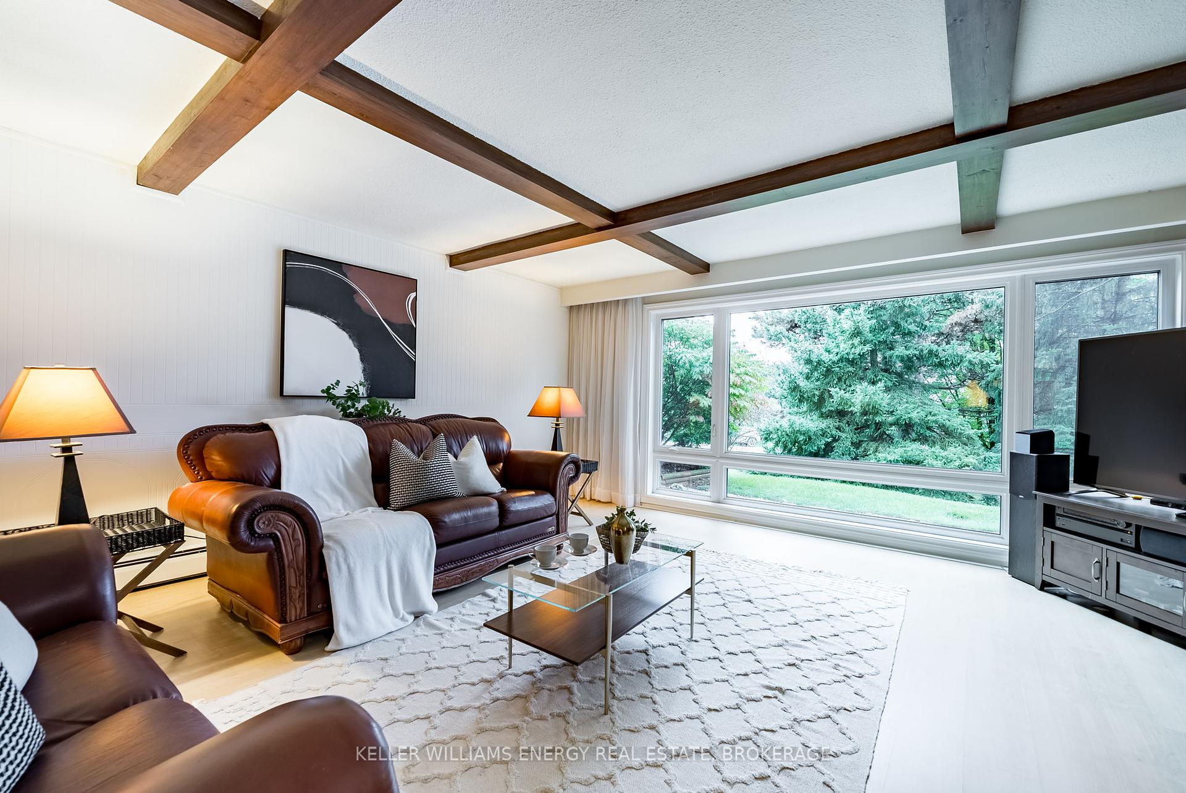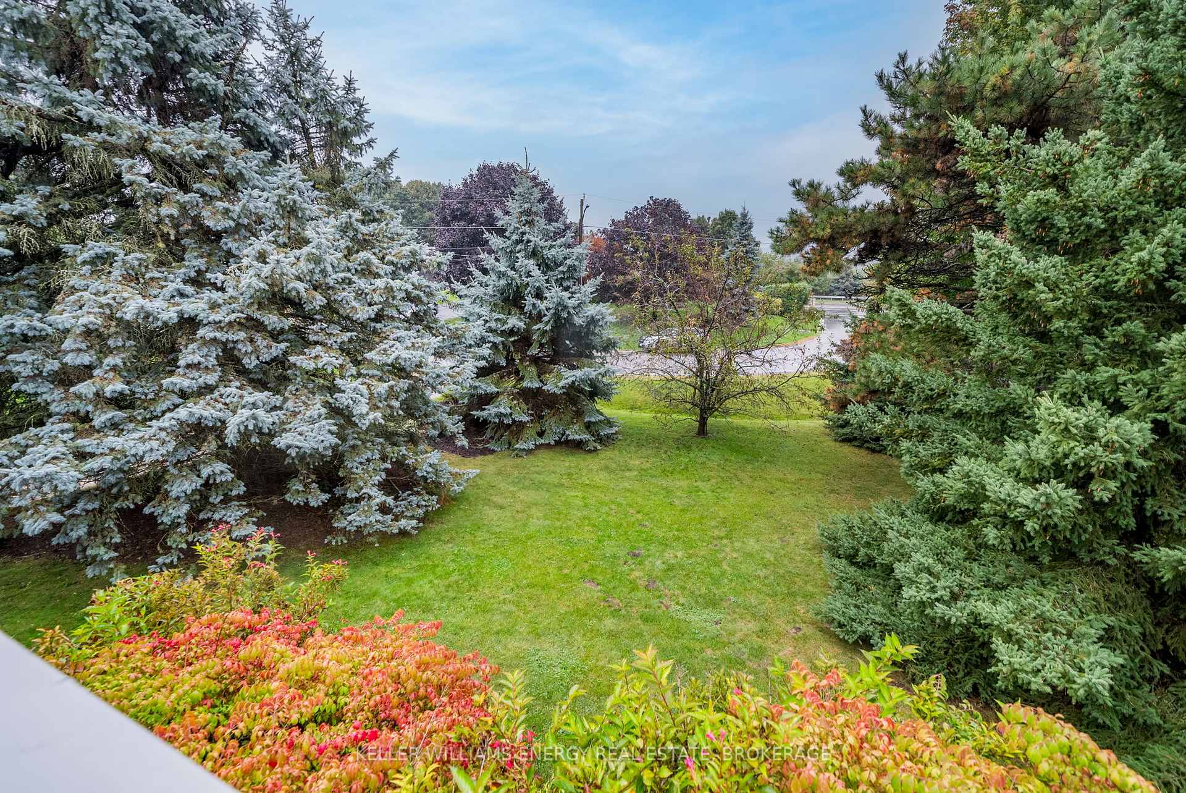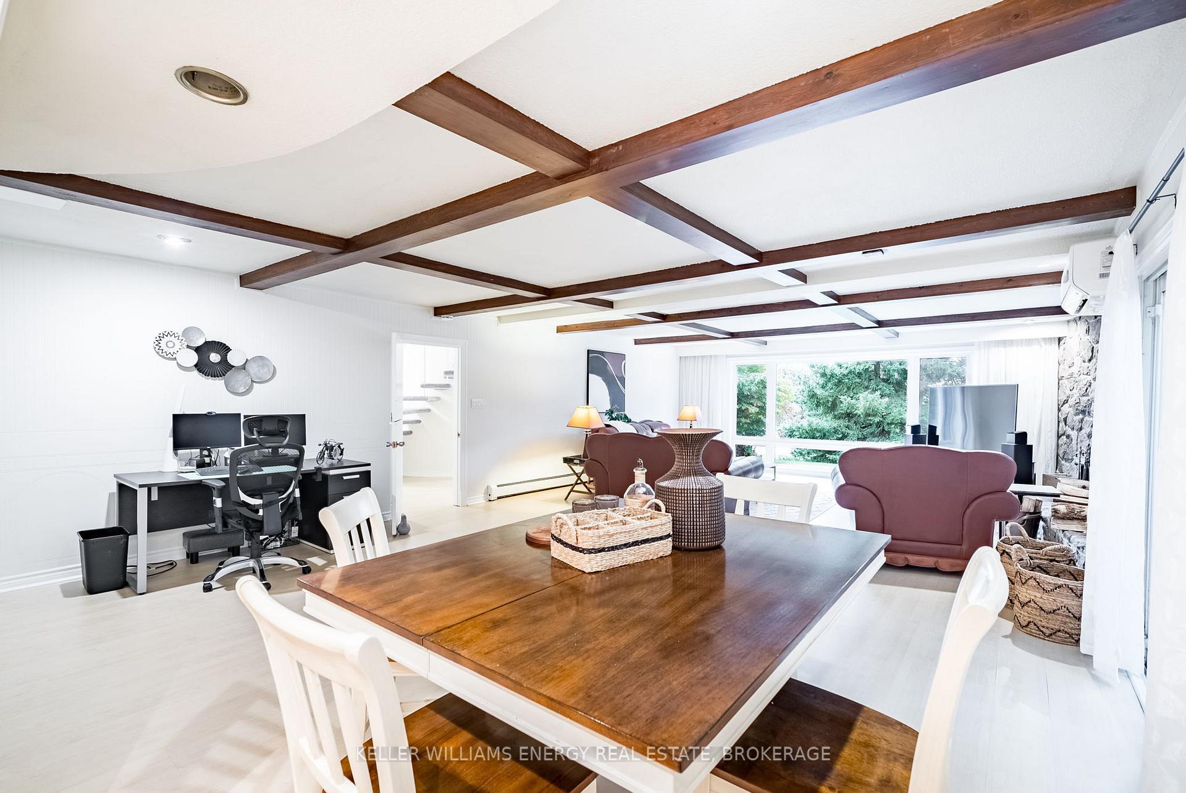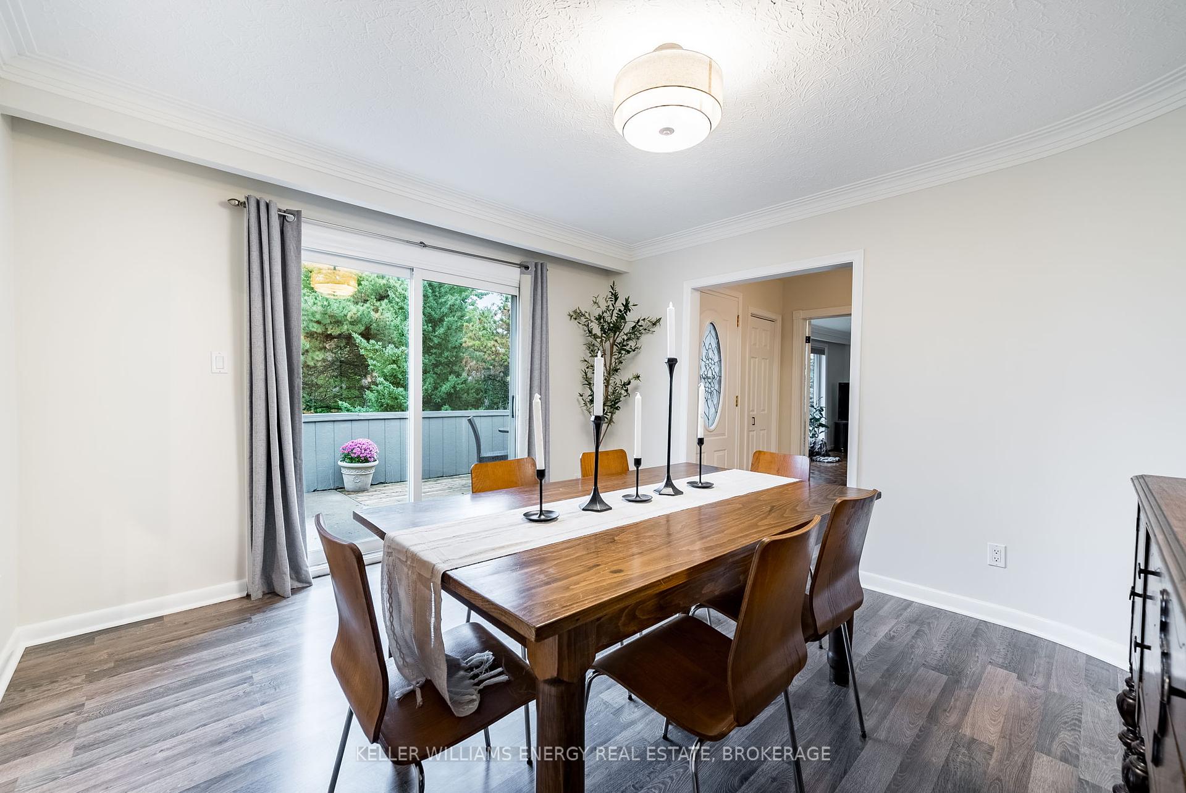$1,180,000
Available - For Sale
Listing ID: E10408271
846 Pinecrest Rd , Oshawa, L1K 2B2, Ontario
| Offers Anytime!! Welcome to 846 Pinecrest Rd - Country living in the city! Surrounded by large mature trees, on a completely private lot, discover this unique two storey in the heart of Oshawa's sought-after Pinecrest neighbourhood! This home features 4 bedrooms and 3 bathrooms, Primary suite with a 3pc ensuite and walk-in closet. The upper level boasts beautiful hardwood flooring throughout, showcasing a spacious living room filled with natural light and stunning fireplace. The Dining Room is perfect for entertaining, beautiful crown moulding with a walkout to a deck that overlooks the serene yard, offering privacy and tranquility. As a bonus on clear days you can enjoy stunning views of the CN Tower and Toronto city line. Off the dining room you have your Eat-In Kitchen with S/S Appliances, large windows, as well as access to the Laundry and additional separate entrance. Main Level is prefect for Entertaining large family gatherings in the Rec room, beautiful brick wall with a Wood Burning Fireplace, Large Windows, Wet bar/Kitchenette, as well as an area for an Office Space. Off the main entryway you have your very own Indoor Pool!!! Perfect for your daily exercise routine, plus fun for the kids! Conveniently located near all amenities, this one-of-a-kind home is a rare find don't miss your chance to make it yours! |
| Price | $1,180,000 |
| Taxes: | $9105.88 |
| Address: | 846 Pinecrest Rd , Oshawa, L1K 2B2, Ontario |
| Lot Size: | 94.59 x 140.12 (Feet) |
| Directions/Cross Streets: | Harmony Rd & Pinecrest Rd |
| Rooms: | 9 |
| Bedrooms: | 4 |
| Bedrooms +: | |
| Kitchens: | 1 |
| Family Room: | N |
| Basement: | Finished, Sep Entrance |
| Property Type: | Detached |
| Style: | 2-Storey |
| Exterior: | Brick, Wood |
| Garage Type: | Attached |
| (Parking/)Drive: | Private |
| Drive Parking Spaces: | 6 |
| Pool: | Indoor |
| Fireplace/Stove: | Y |
| Heat Source: | Gas |
| Heat Type: | Baseboard |
| Central Air Conditioning: | Wall Unit |
| Laundry Level: | Main |
| Sewers: | Septic |
| Water: | Municipal |
$
%
Years
This calculator is for demonstration purposes only. Always consult a professional
financial advisor before making personal financial decisions.
| Although the information displayed is believed to be accurate, no warranties or representations are made of any kind. |
| KELLER WILLIAMS ENERGY REAL ESTATE, BROKERAGE |
|
|

Dir:
1-866-382-2968
Bus:
416-548-7854
Fax:
416-981-7184
| Virtual Tour | Book Showing | Email a Friend |
Jump To:
At a Glance:
| Type: | Freehold - Detached |
| Area: | Durham |
| Municipality: | Oshawa |
| Neighbourhood: | Pinecrest |
| Style: | 2-Storey |
| Lot Size: | 94.59 x 140.12(Feet) |
| Tax: | $9,105.88 |
| Beds: | 4 |
| Baths: | 3 |
| Fireplace: | Y |
| Pool: | Indoor |
Locatin Map:
Payment Calculator:
- Color Examples
- Green
- Black and Gold
- Dark Navy Blue And Gold
- Cyan
- Black
- Purple
- Gray
- Blue and Black
- Orange and Black
- Red
- Magenta
- Gold
- Device Examples











































