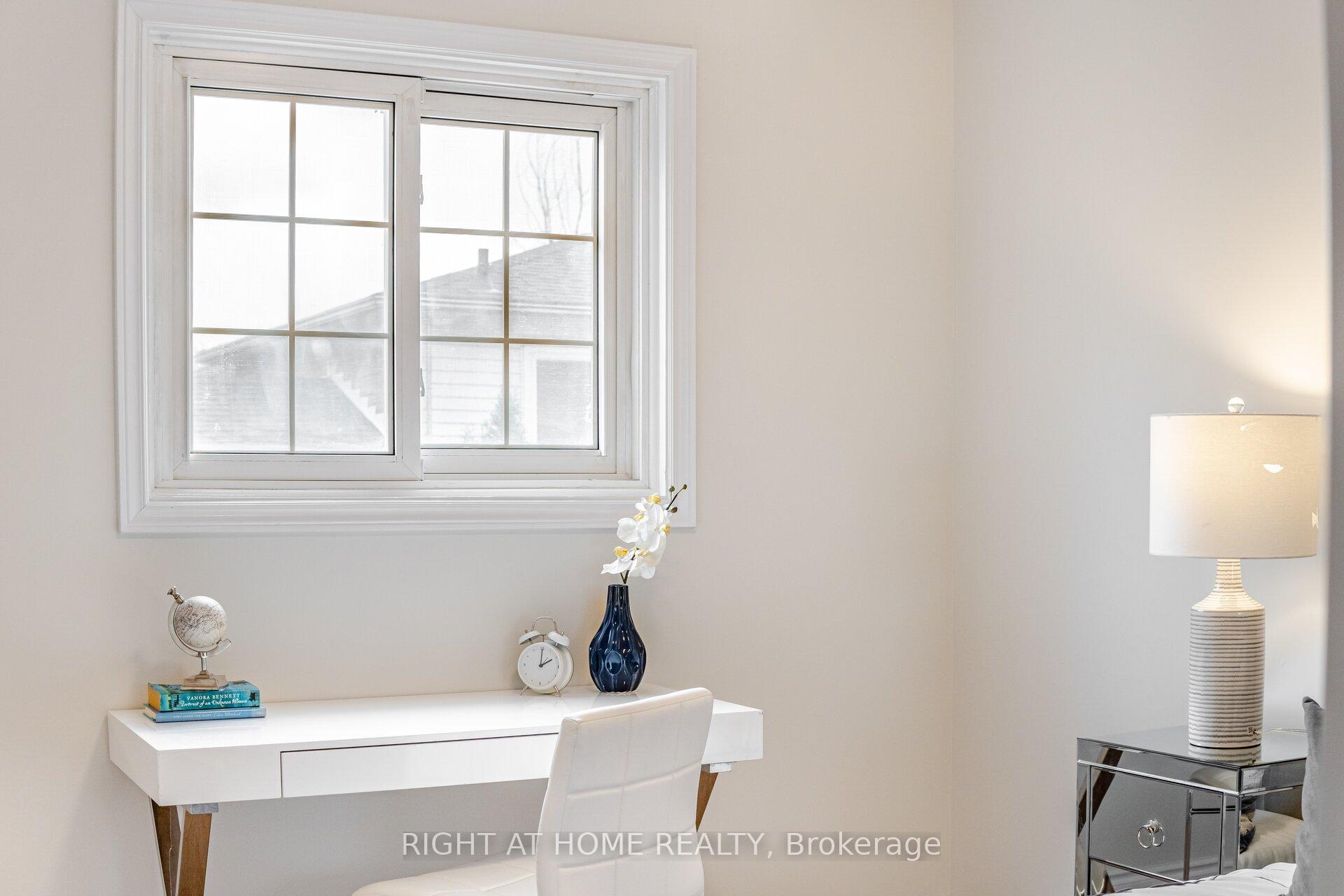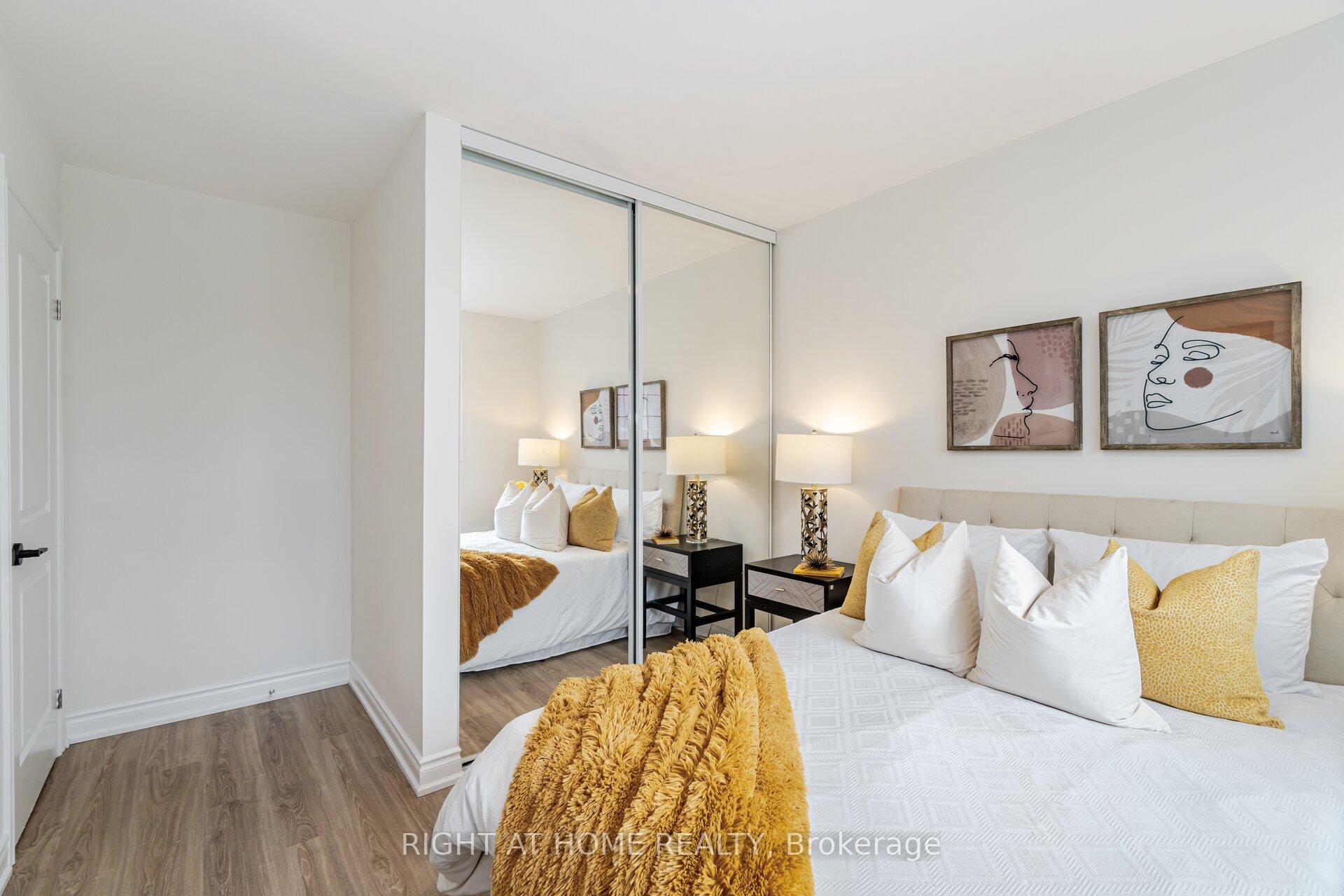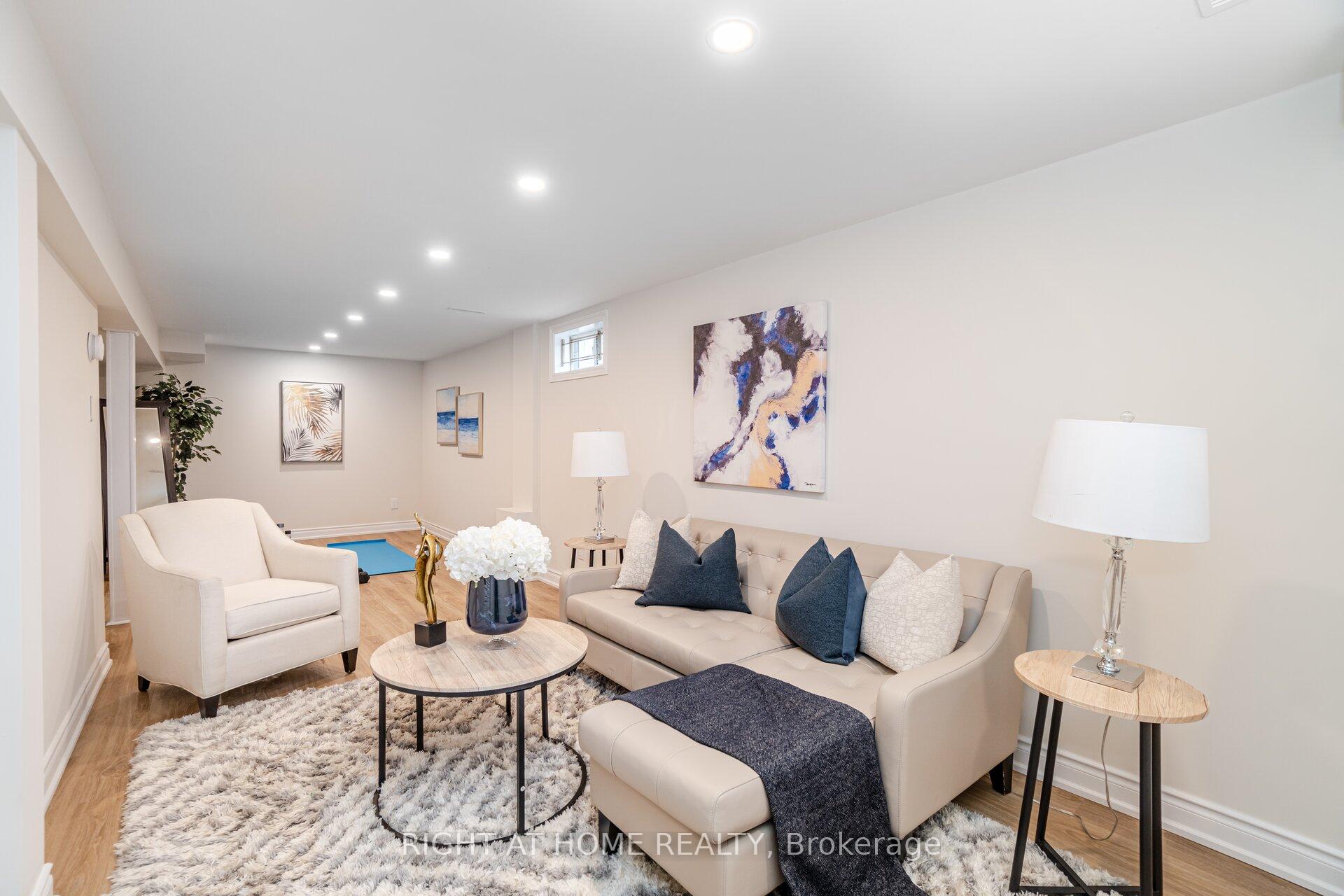$889,000
Available - For Sale
Listing ID: E10261414
54 Plumbrook Cres , Toronto, M1S 3Z8, Ontario
| Welcome to this beautifully reimagined, fully renovated haven in one of Agincourt's most cherished neighborhoods. Thoughtfully crafted with care and attention, this sunlit home is graced with large windows, new flooring, modern pot lights, and elegant LED fixtures. The gourmet kitchen invites you in with granite countertops and brand-new stainless steel appliances, perfect for every culinary adventure. Downstairs, a finished basement with a full 3-piece bath provides extra living space or potential in-law suite, complete with a new family-sized washer and dryer. Nestled just steps from Sheppard Avenue, 24-hour TTC, Highway 401, local schools, scenic ravines, Whitehaven Park, Scarborough Town Centre, and nearby places of worship, this home combines the convenience of urban living with a warm, welcoming ambiance. Come and experience the comfort and charm awaiting you - your new home is ready to embrace you. |
| Extras: Stainless steel (Fridge, Stove, Range Hood Exhaust, Microwave), Washer and Dryer (Family size), All Electrical Light Fixtures, Central A/C |
| Price | $889,000 |
| Taxes: | $3704.48 |
| Address: | 54 Plumbrook Cres , Toronto, M1S 3Z8, Ontario |
| Lot Size: | 36.98 x 97.00 (Feet) |
| Directions/Cross Streets: | McCowan / Sheppard |
| Rooms: | 9 |
| Bedrooms: | 3 |
| Bedrooms +: | |
| Kitchens: | 1 |
| Family Room: | Y |
| Basement: | Finished |
| Property Type: | Detached |
| Style: | 2-Storey |
| Exterior: | Alum Siding, Brick |
| Garage Type: | Attached |
| (Parking/)Drive: | Private |
| Drive Parking Spaces: | 2 |
| Pool: | None |
| Property Features: | Fenced Yard, Hospital, Park, Place Of Worship, Public Transit, School |
| Fireplace/Stove: | Y |
| Heat Source: | Gas |
| Heat Type: | Forced Air |
| Central Air Conditioning: | Central Air |
| Sewers: | Sewers |
| Water: | Municipal |
$
%
Years
This calculator is for demonstration purposes only. Always consult a professional
financial advisor before making personal financial decisions.
| Although the information displayed is believed to be accurate, no warranties or representations are made of any kind. |
| RIGHT AT HOME REALTY |
|
|

Dir:
1-866-382-2968
Bus:
416-548-7854
Fax:
416-981-7184
| Virtual Tour | Book Showing | Email a Friend |
Jump To:
At a Glance:
| Type: | Freehold - Detached |
| Area: | Toronto |
| Municipality: | Toronto |
| Neighbourhood: | Agincourt South-Malvern West |
| Style: | 2-Storey |
| Lot Size: | 36.98 x 97.00(Feet) |
| Tax: | $3,704.48 |
| Beds: | 3 |
| Baths: | 3 |
| Fireplace: | Y |
| Pool: | None |
Locatin Map:
Payment Calculator:
- Color Examples
- Green
- Black and Gold
- Dark Navy Blue And Gold
- Cyan
- Black
- Purple
- Gray
- Blue and Black
- Orange and Black
- Red
- Magenta
- Gold
- Device Examples











































