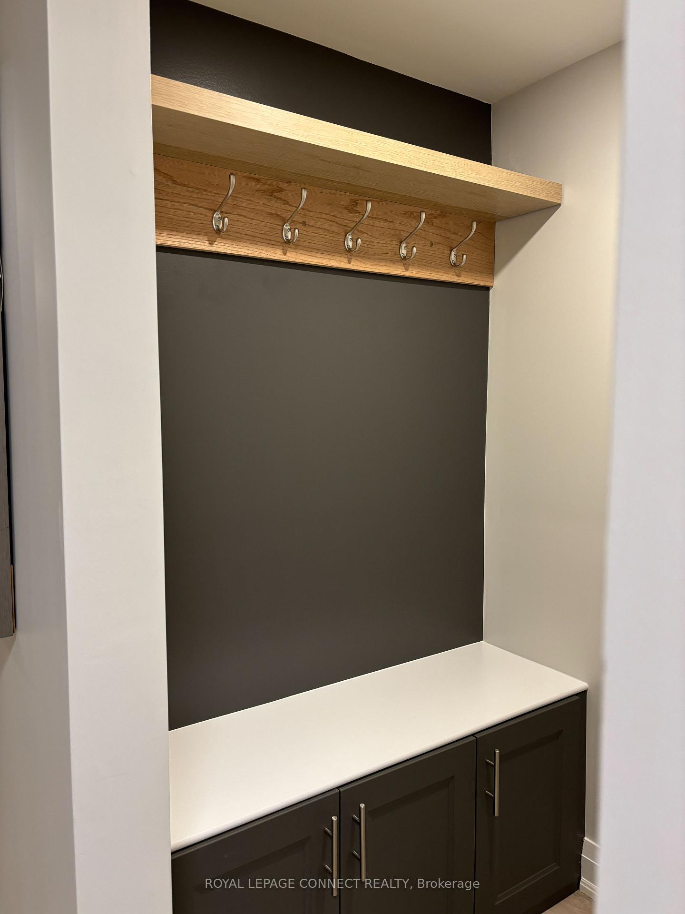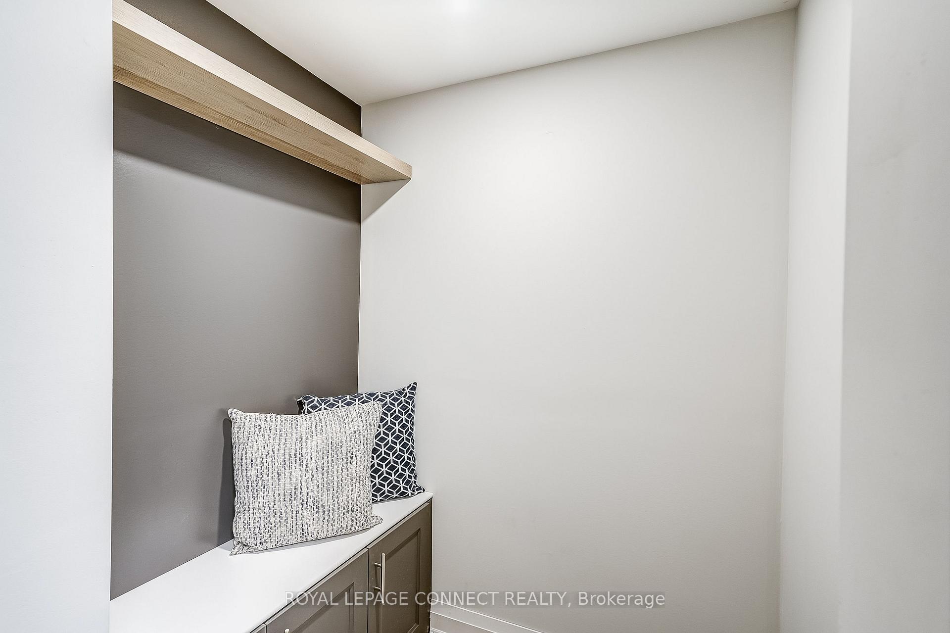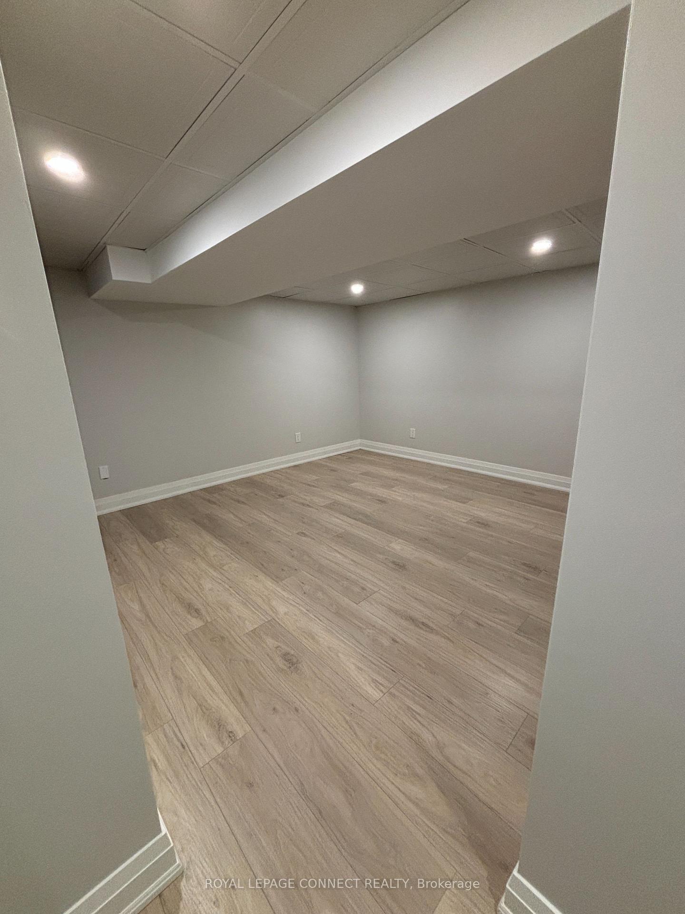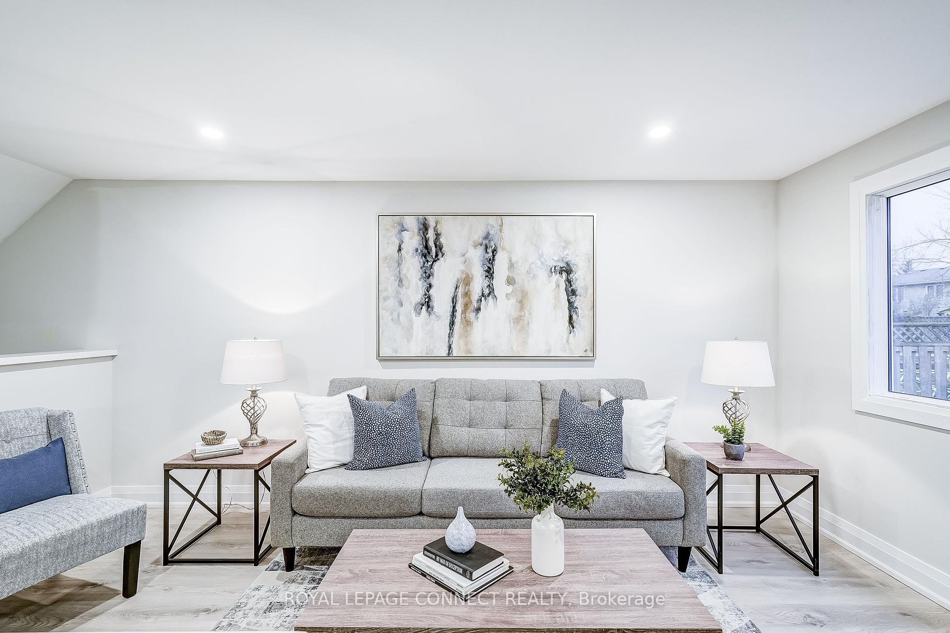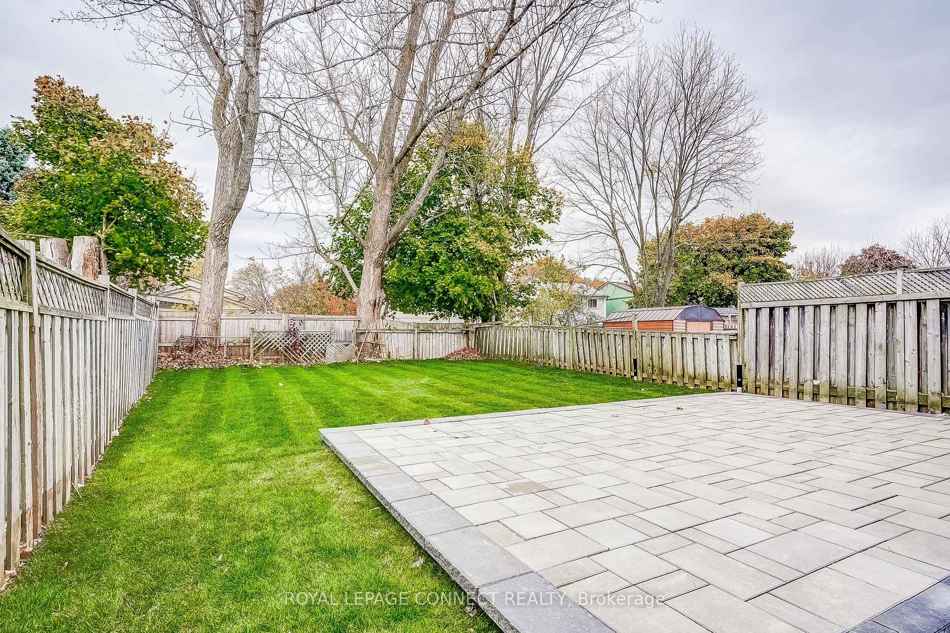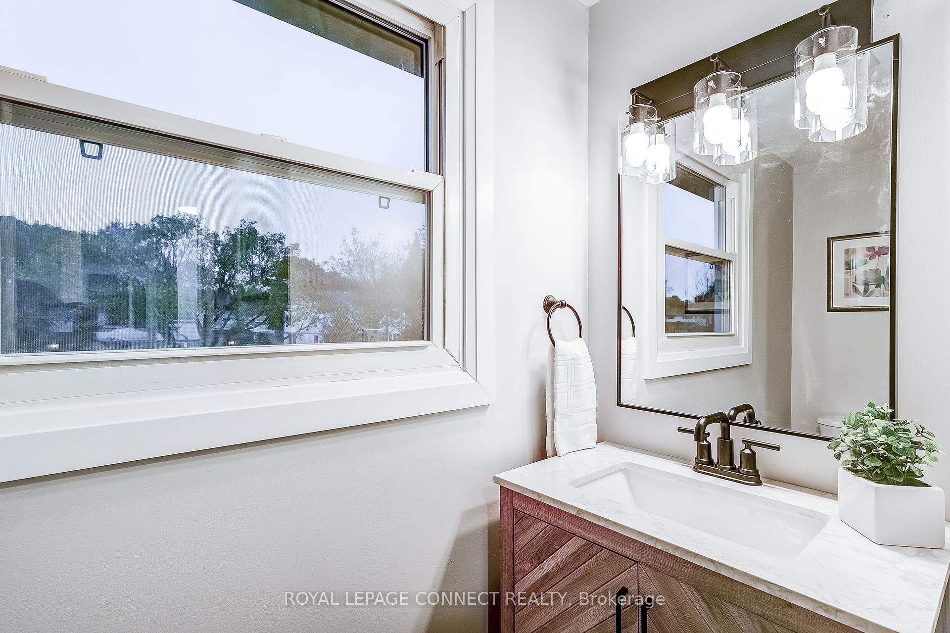$599,999
Available - For Sale
Listing ID: S10411228
94 Mowat Cres , Barrie, L4N 5B3, Ontario
| Discover modern living in this updated gem! Indulge in this gorgeous open-concept main floor boasting stunning kitchen complete with soft close cabinets, doubled drawers, centre island &breakfast bar. Featuring quartz counters, under mount sink, SS appliances, pot lights, ceiling mounted speakers and spacious pantry with beverage fridge. Walk out from French doors to your15 x 25 ft interlock patio and private fenced yard, perfect for morning coffee or entertaining! Kids and pets will love this space to play. Enjoy the convenience of a main-level powder room &a separate mud room. Finished basement features waterproof laminate floor and a new 3-piecebathroom offering a versatile space for a perhaps a family room, home office, extended family stay, or a teenagers retreat. This 3 Bed, 3 Bath semi is located in a family friendly neighbourhood just minutes from all amenities, schools, trails, parks, public transit and local beaches. Short drive to GO train, Hwy 400 and major roadways. |
| Extras: Great layout and thoughtfully planned utilization of space!Eat-In kitchen, new windows main and upper, pot lights, wide plank floors, oak capped stairs, keypad entry lock. Upper linen closet & closets in all bedrooms. |
| Price | $599,999 |
| Taxes: | $3085.00 |
| Address: | 94 Mowat Cres , Barrie, L4N 5B3, Ontario |
| Lot Size: | 28.84 x 110.44 (Feet) |
| Directions/Cross Streets: | Sunnidale and Cundles |
| Rooms: | 6 |
| Rooms +: | 2 |
| Bedrooms: | 3 |
| Bedrooms +: | |
| Kitchens: | 1 |
| Family Room: | N |
| Basement: | Finished |
| Property Type: | Semi-Detached |
| Style: | 2-Storey |
| Exterior: | Brick, Vinyl Siding |
| Garage Type: | Attached |
| (Parking/)Drive: | Private |
| Drive Parking Spaces: | 2 |
| Pool: | None |
| Property Features: | Lake/Pond, Park, Place Of Worship, Public Transit, Rec Centre, School |
| Fireplace/Stove: | N |
| Heat Source: | Gas |
| Heat Type: | Forced Air |
| Central Air Conditioning: | Central Air |
| Laundry Level: | Lower |
| Sewers: | Sewers |
| Water: | Municipal |
$
%
Years
This calculator is for demonstration purposes only. Always consult a professional
financial advisor before making personal financial decisions.
| Although the information displayed is believed to be accurate, no warranties or representations are made of any kind. |
| ROYAL LEPAGE CONNECT REALTY |
|
|

Dir:
1-866-382-2968
Bus:
416-548-7854
Fax:
416-981-7184
| Virtual Tour | Book Showing | Email a Friend |
Jump To:
At a Glance:
| Type: | Freehold - Semi-Detached |
| Area: | Simcoe |
| Municipality: | Barrie |
| Neighbourhood: | Letitia Heights |
| Style: | 2-Storey |
| Lot Size: | 28.84 x 110.44(Feet) |
| Tax: | $3,085 |
| Beds: | 3 |
| Baths: | 3 |
| Fireplace: | N |
| Pool: | None |
Locatin Map:
Payment Calculator:
- Color Examples
- Green
- Black and Gold
- Dark Navy Blue And Gold
- Cyan
- Black
- Purple
- Gray
- Blue and Black
- Orange and Black
- Red
- Magenta
- Gold
- Device Examples

