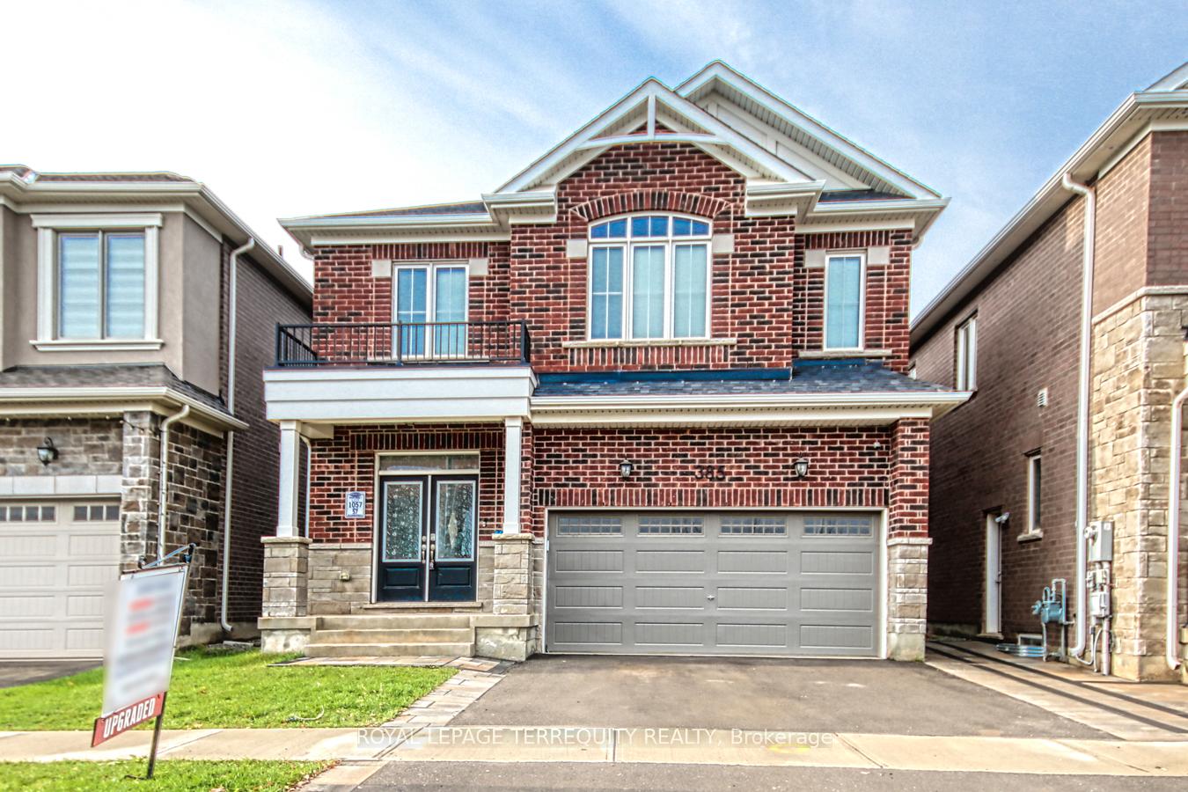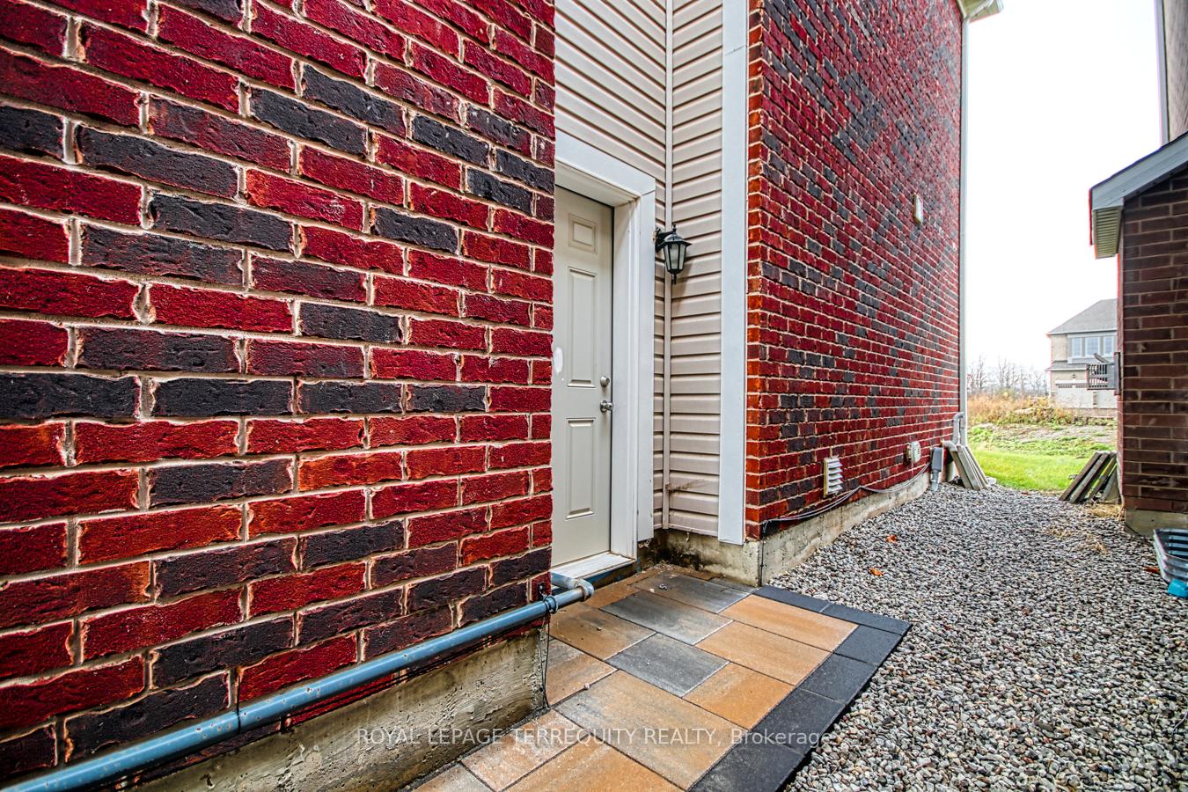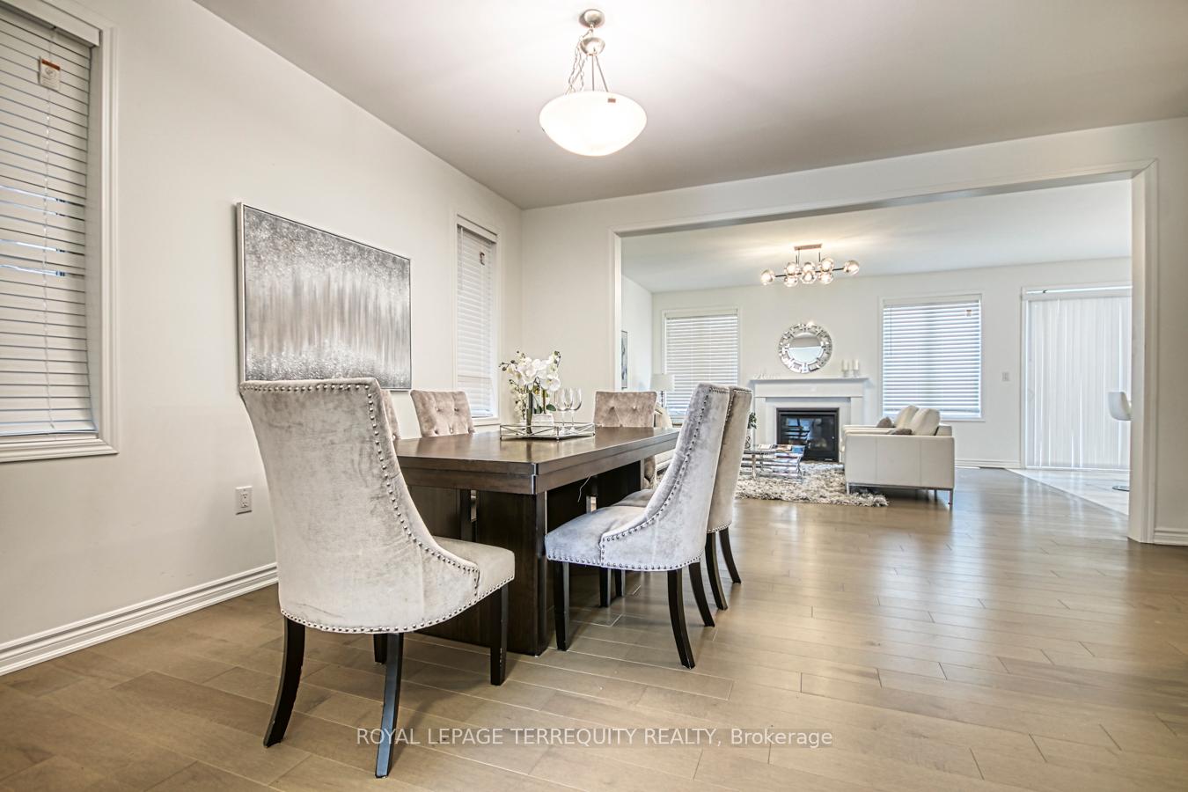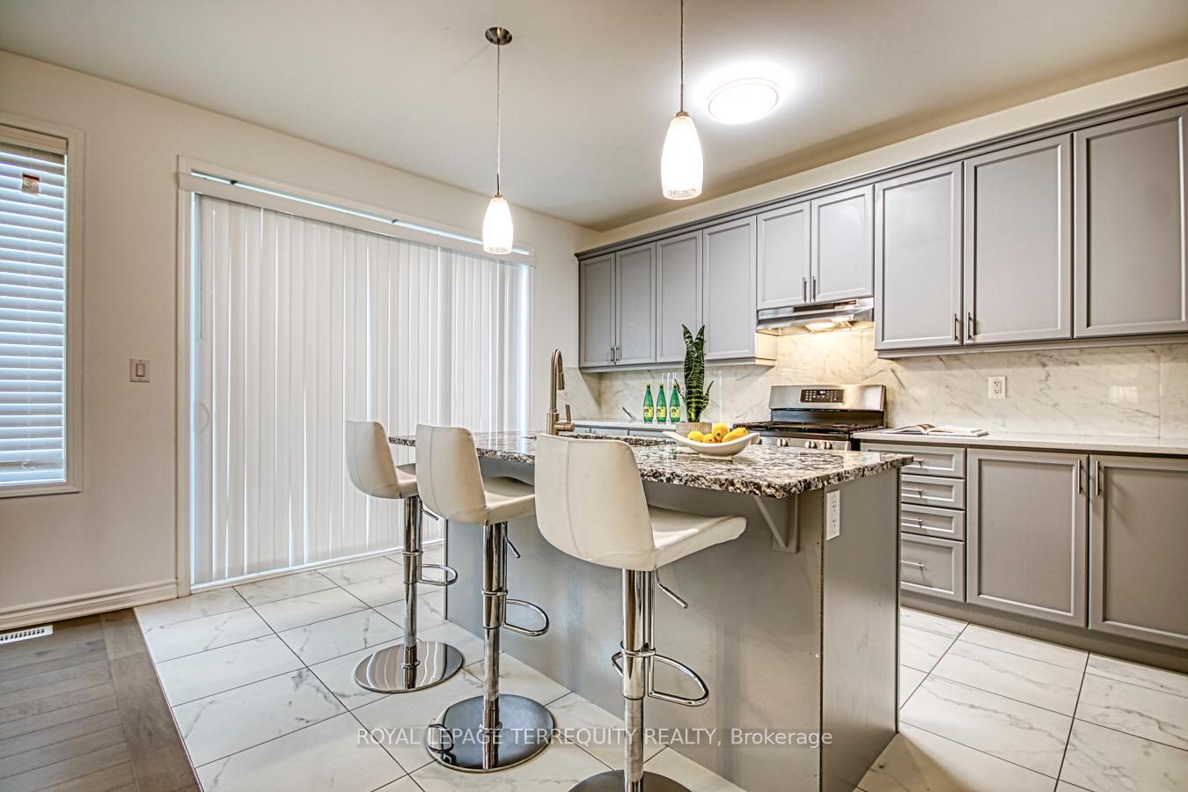$1,394,786
Available - For Sale
Listing ID: W9752138
385 Gordon Krantz Ave , Milton, L9E 1W1, Ontario
| Welcome To This Wonderful, Detached Family Home Situated In One Of The Cities Most Desirable Neighborhood. The Exterior Blends With Modern Brick, Stone And Double Door Entry. Step Inside, You Will Find 9Ft Ceiling, over 2400 Sqft Of Living Space To Entertain Your Guests With A Generous Sized Open Concept Kitchen, Bright Spacious Family Room With Fireplace Open To Kitchen And Dining Room. Stunning Chef's Kitchen, Backsplash And High End Appliances. The 4 Bedrooms Each Have Their Own Unique Style. Two Rooms Have Full Ensuite Master Ensuite And 2nd Bedroom. To Inviting Guest Room, All Are Bright, Airy And Finished To The Highest Standards. Oak Stairs, 2nd Floor Laundry Room. Close To All Amenities, This House Will Make You Envy Of Your Friends! |
| Extras: New S/S Fridge, New S/S Stove, New B/I Dishwasher, New S/S Washer And Dryer. All Elf's, And Window Coverings!! Close To All Amenities, Schools, Grocery Stores And Shopping. Minutes Away From Major Hwys / And Milton Hospital. |
| Price | $1,394,786 |
| Taxes: | $5257.00 |
| Address: | 385 Gordon Krantz Ave , Milton, L9E 1W1, Ontario |
| Lot Size: | 36.09 x 88.58 (Feet) |
| Directions/Cross Streets: | Britannia & Tremaine |
| Rooms: | 11 |
| Bedrooms: | 4 |
| Bedrooms +: | |
| Kitchens: | 1 |
| Family Room: | Y |
| Basement: | Full, Sep Entrance |
| Property Type: | Detached |
| Style: | 2-Storey |
| Exterior: | Brick, Stone |
| Garage Type: | Attached |
| (Parking/)Drive: | Private |
| Drive Parking Spaces: | 2 |
| Pool: | None |
| Approximatly Square Footage: | 2000-2500 |
| Property Features: | Hospital, Park, School |
| Fireplace/Stove: | Y |
| Heat Source: | Gas |
| Heat Type: | Forced Air |
| Central Air Conditioning: | Central Air |
| Sewers: | Sewers |
| Water: | Municipal |
$
%
Years
This calculator is for demonstration purposes only. Always consult a professional
financial advisor before making personal financial decisions.
| Although the information displayed is believed to be accurate, no warranties or representations are made of any kind. |
| ROYAL LEPAGE TERREQUITY REALTY |
|
|

Dir:
1-866-382-2968
Bus:
416-548-7854
Fax:
416-981-7184
| Virtual Tour | Book Showing | Email a Friend |
Jump To:
At a Glance:
| Type: | Freehold - Detached |
| Area: | Halton |
| Municipality: | Milton |
| Neighbourhood: | Walker |
| Style: | 2-Storey |
| Lot Size: | 36.09 x 88.58(Feet) |
| Tax: | $5,257 |
| Beds: | 4 |
| Baths: | 4 |
| Fireplace: | Y |
| Pool: | None |
Locatin Map:
Payment Calculator:
- Color Examples
- Green
- Black and Gold
- Dark Navy Blue And Gold
- Cyan
- Black
- Purple
- Gray
- Blue and Black
- Orange and Black
- Red
- Magenta
- Gold
- Device Examples









































