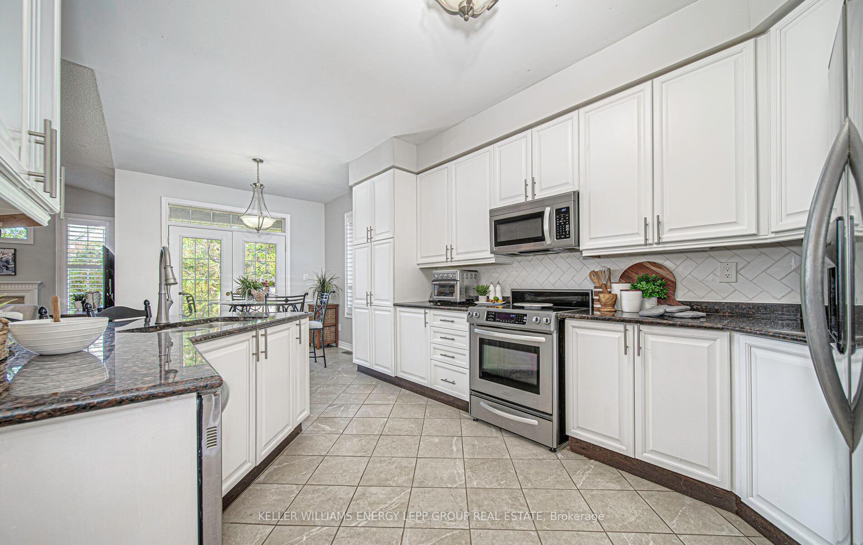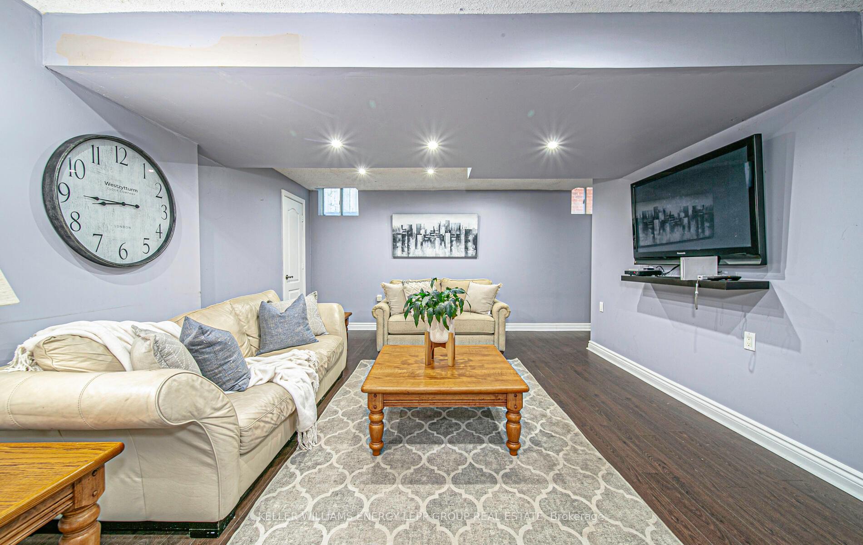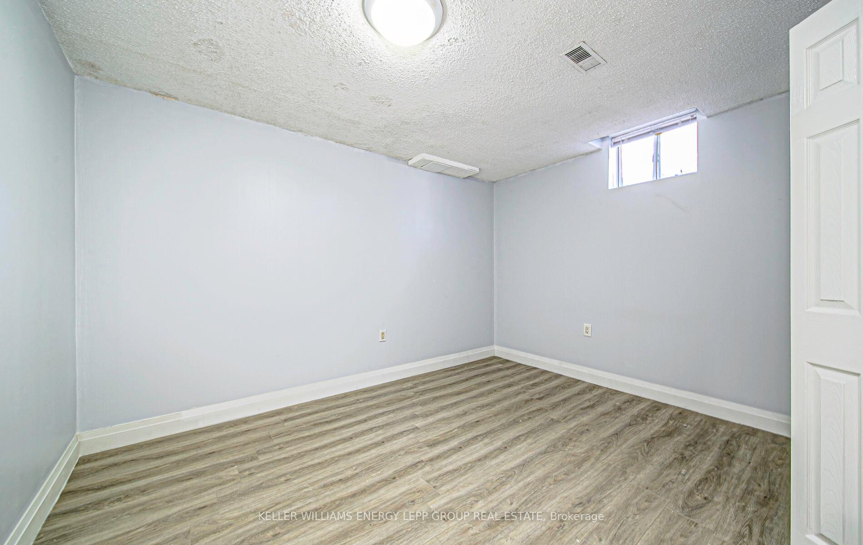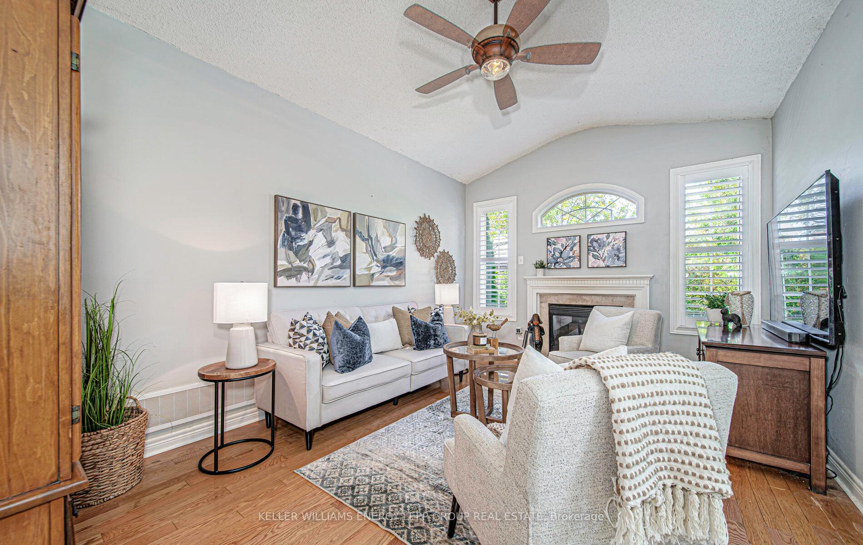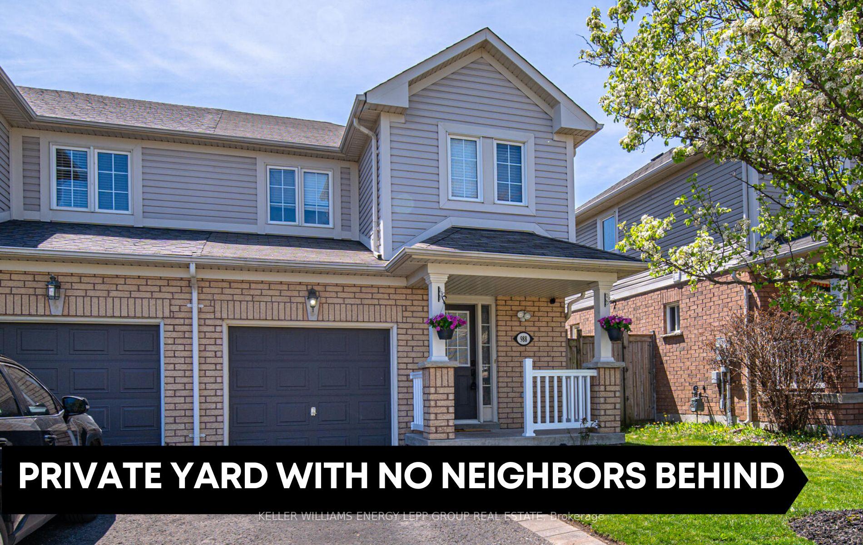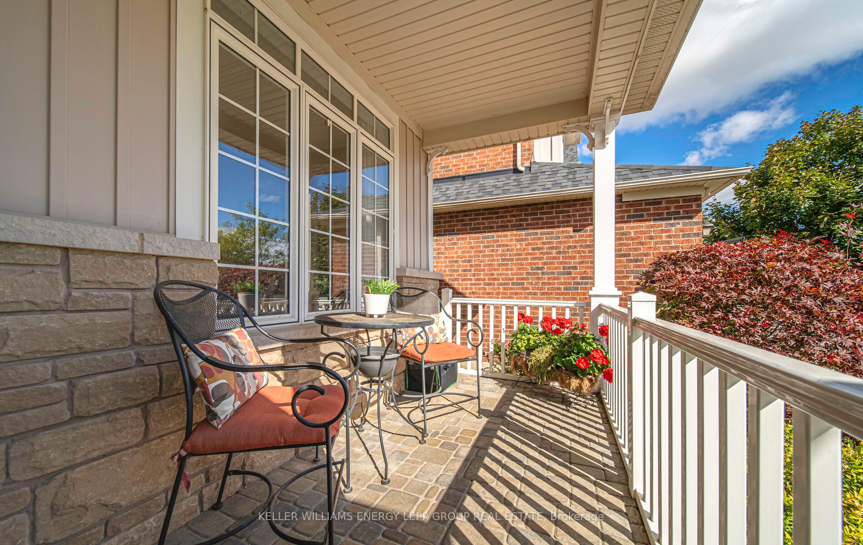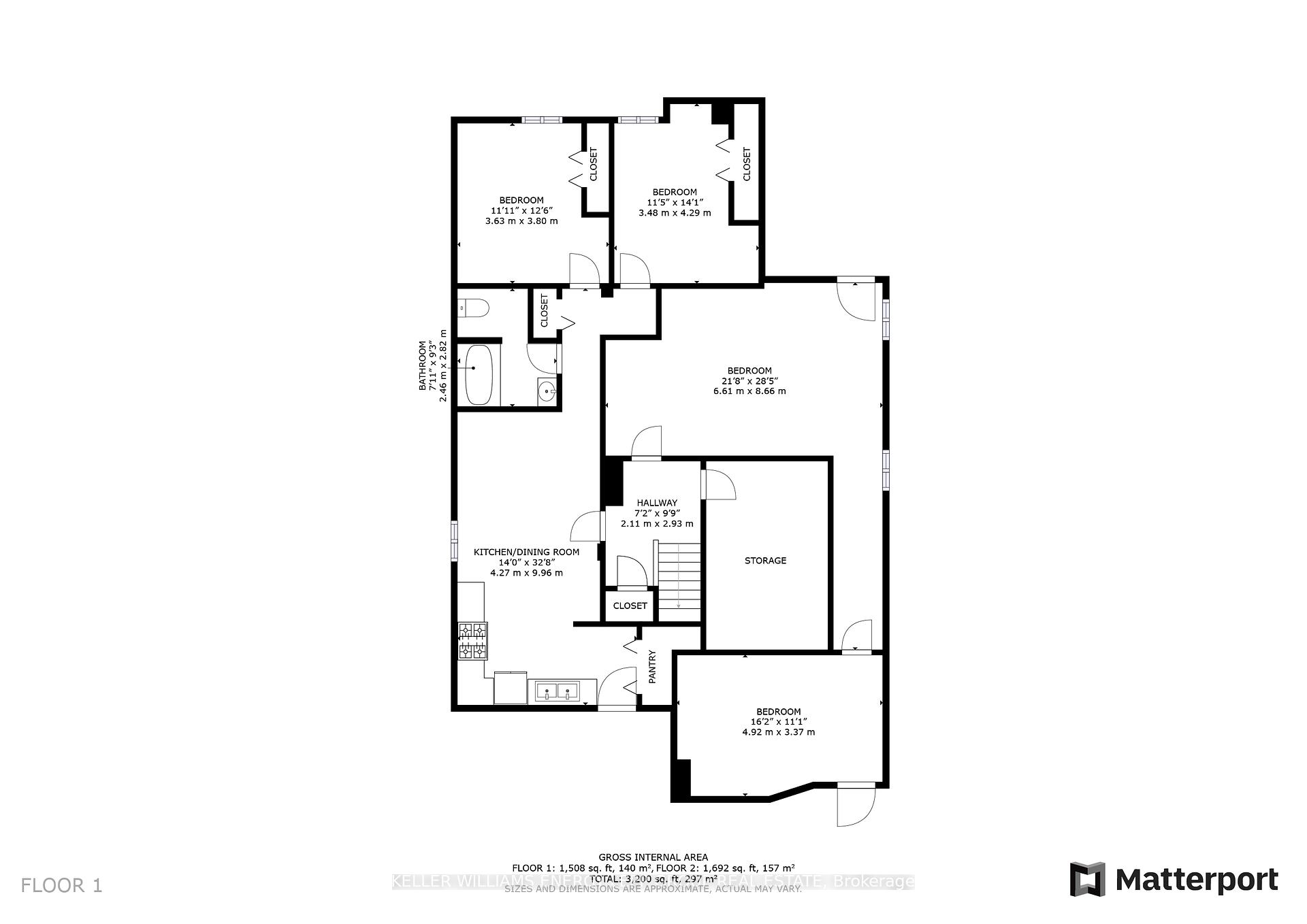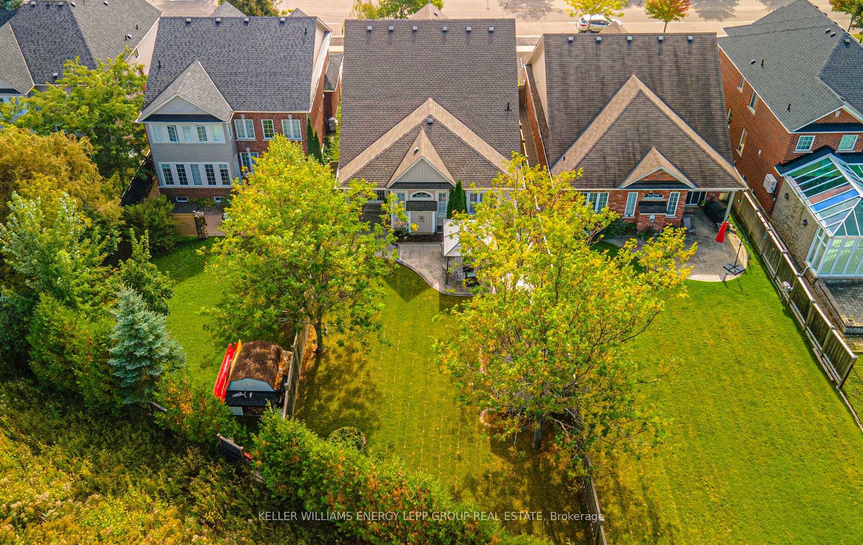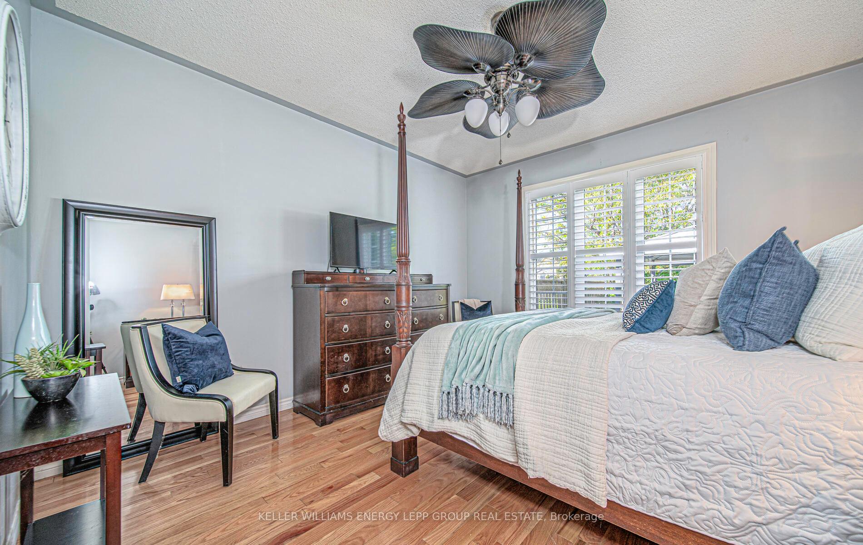$1,149,999
Available - For Sale
Listing ID: E10407885
410 Carnwith Dr East , Whitby, L1M 0A8, Ontario
| Welcome to this Spacious 3+3 Bedroom, 3 Bath Bungalow on an expansive lot with no neighbors behind, offering privacy and tranquility in a prime location. The main floor features hardwood throughout, a beautifully renovated kitchen, and spacious living areas, including a separate dining room, living room, and family room perfect for both family gatherings and entertaining guests. The fully finished basement includes a 3-bedroom in-law suite with bathroom, a kitchen, and a separate entrance, a fantastic space for extended family or guests. The backyard is an oasis, boasting a new stamped cement pad with a gazebo, ideal for outdoor dining and relaxation. Conveniently located close to all amenities, including public and Catholic schools, restaurants, shopping, parks, hiking trails, sports fields, and churches. Commuters will love the 3-minute drive to the 407 on-ramp and the short distance to the 401 and GO Station, making travel easy and efficient. |
| Extras: Renovated kitchen with granite counter (2024), California Shutter(2024), Renovated basement In-law suite (2024), New washer (2024), Stamped concrete, Shingles (2022) |
| Price | $1,149,999 |
| Taxes: | $7476.00 |
| Address: | 410 Carnwith Dr East , Whitby, L1M 0A8, Ontario |
| Lot Size: | 43.01 x 166.23 (Feet) |
| Directions/Cross Streets: | Carnwith/ Thickson |
| Rooms: | 7 |
| Rooms +: | 5 |
| Bedrooms: | 3 |
| Bedrooms +: | 3 |
| Kitchens: | 1 |
| Kitchens +: | 1 |
| Family Room: | Y |
| Basement: | Finished, Sep Entrance |
| Property Type: | Detached |
| Style: | Bungalow |
| Exterior: | Brick, Vinyl Siding |
| Garage Type: | Attached |
| (Parking/)Drive: | Private |
| Drive Parking Spaces: | 4 |
| Pool: | None |
| Fireplace/Stove: | Y |
| Heat Source: | Gas |
| Heat Type: | Forced Air |
| Central Air Conditioning: | None |
| Sewers: | Sewers |
| Water: | Municipal |
$
%
Years
This calculator is for demonstration purposes only. Always consult a professional
financial advisor before making personal financial decisions.
| Although the information displayed is believed to be accurate, no warranties or representations are made of any kind. |
| KELLER WILLIAMS ENERGY LEPP GROUP REAL ESTATE |
|
|

Dir:
1-866-382-2968
Bus:
416-548-7854
Fax:
416-981-7184
| Virtual Tour | Book Showing | Email a Friend |
Jump To:
At a Glance:
| Type: | Freehold - Detached |
| Area: | Durham |
| Municipality: | Whitby |
| Neighbourhood: | Brooklin |
| Style: | Bungalow |
| Lot Size: | 43.01 x 166.23(Feet) |
| Tax: | $7,476 |
| Beds: | 3+3 |
| Baths: | 3 |
| Fireplace: | Y |
| Pool: | None |
Locatin Map:
Payment Calculator:
- Color Examples
- Green
- Black and Gold
- Dark Navy Blue And Gold
- Cyan
- Black
- Purple
- Gray
- Blue and Black
- Orange and Black
- Red
- Magenta
- Gold
- Device Examples

