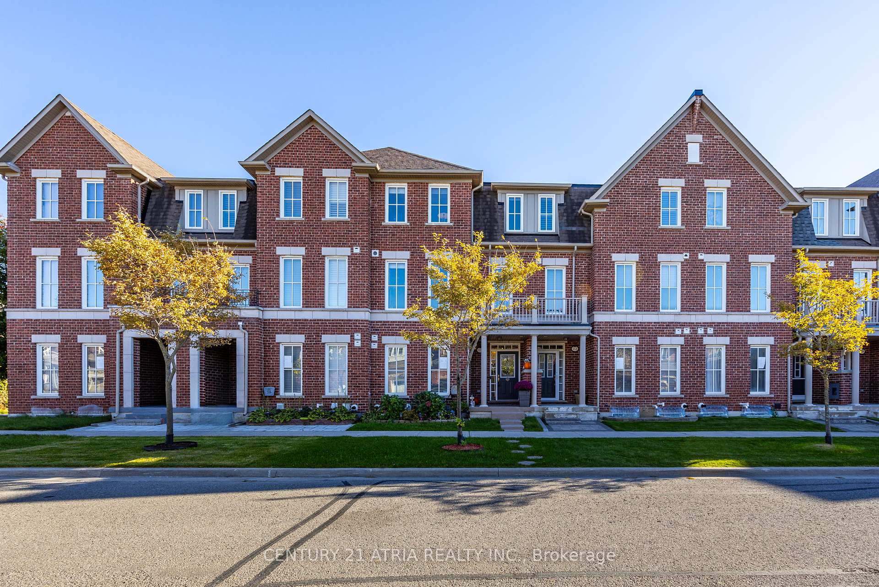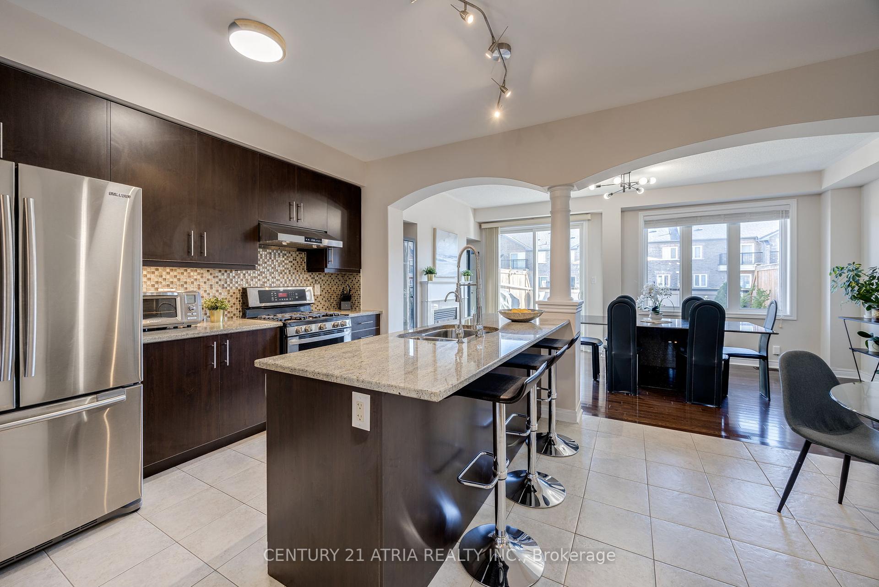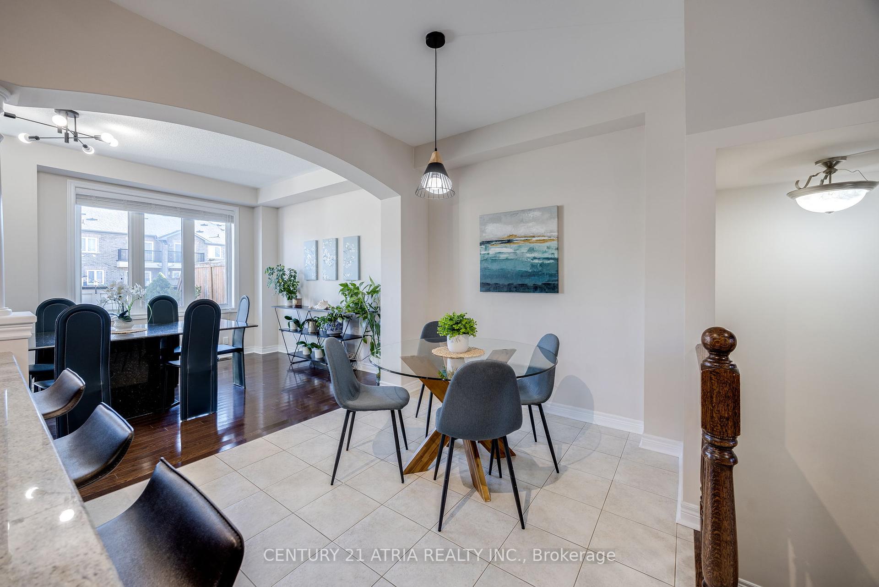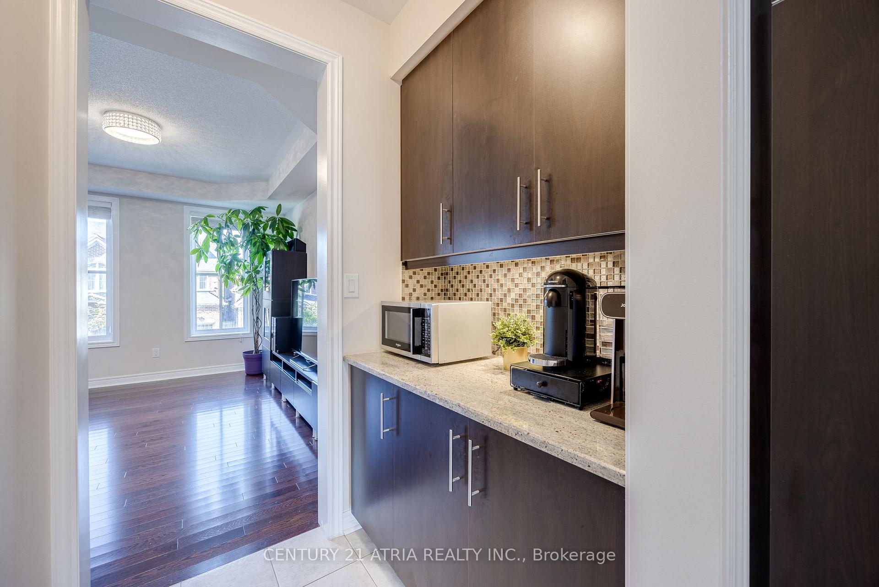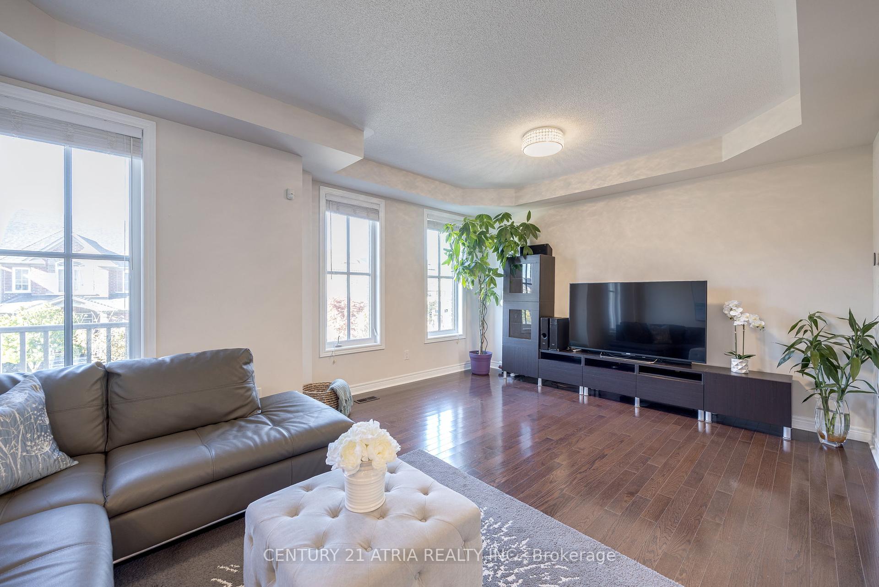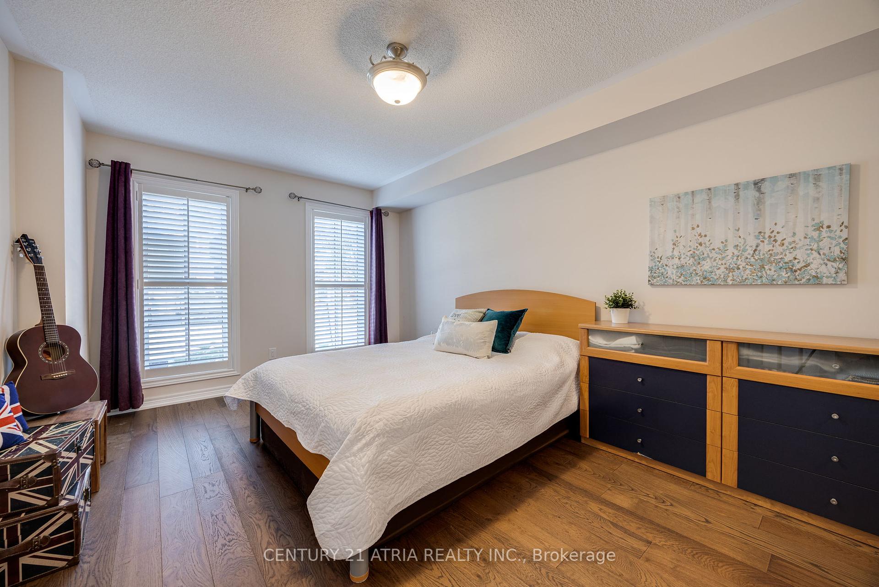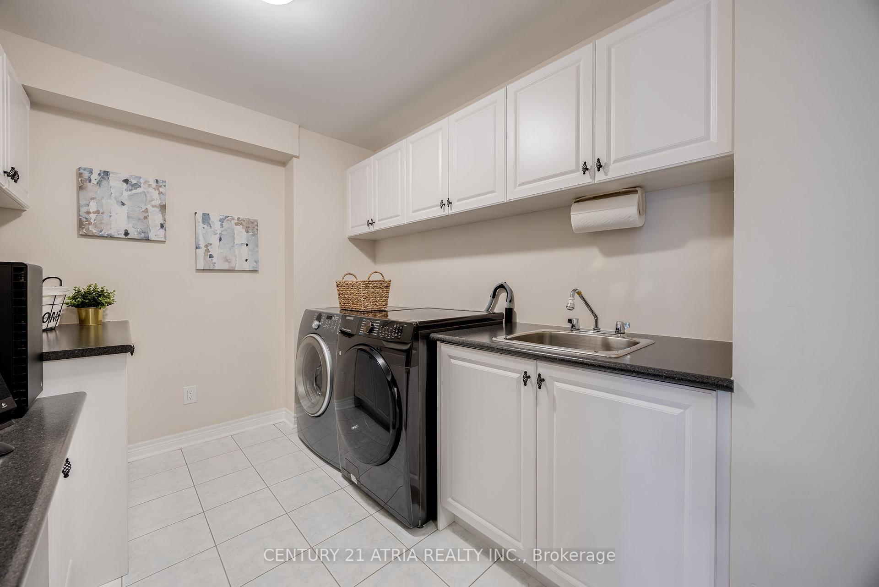$1,370,000
Available - For Sale
Listing ID: N9397676
25 Earnshaw Dr , Markham, L6C 0E4, Ontario
| Immaculate 4 Bedroom, Double Car Garage, Freehold Townhouse Built By Monarch Homes! Situated On A Quiet Street, This Bright & Sunny Home Offers An Open Concept & Well Thought Out Floorplan- A Spectacular Home For Any Family. Boasts; 9 Ft. Ceilings On 2nd Level, Hardwood Floors Throughout, A Spacious Ground Level Bedroom With Walk-In Closet & 4 Pc Bathroom- the Perfect Set-Up For In-Laws Or Nanny. Huge Finished Laundry Room With Tons Of Storage & Countertops. Open Concept Kitchen With Walk-Through Butler's Pantry, Granite Counters & Centre Island Breakfast Bar. Large Family Room & Dining Room /W Walk-Out To an oversized Sunny South Facing Balcony. Parks 6 Cars Total, A Must See Home! Fantastic Location - Minutes To Hwy 404, Parks, Restaurants, Amenities & Within Victoria Square P.S Boundary. |
| Price | $1,370,000 |
| Taxes: | $5362.00 |
| Address: | 25 Earnshaw Dr , Markham, L6C 0E4, Ontario |
| Lot Size: | 20.00 x 95.00 (Feet) |
| Directions/Cross Streets: | Elgin Mills/ Woodbine |
| Rooms: | 9 |
| Bedrooms: | 4 |
| Bedrooms +: | |
| Kitchens: | 1 |
| Family Room: | Y |
| Basement: | Full, Unfinished |
| Property Type: | Att/Row/Twnhouse |
| Style: | 3-Storey |
| Exterior: | Brick |
| Garage Type: | Built-In |
| (Parking/)Drive: | Available |
| Drive Parking Spaces: | 2 |
| Pool: | None |
| Approximatly Square Footage: | 2000-2500 |
| Property Features: | Park, Public Transit, School |
| Fireplace/Stove: | Y |
| Heat Source: | Gas |
| Heat Type: | Forced Air |
| Central Air Conditioning: | Central Air |
| Laundry Level: | Main |
| Sewers: | Sewers |
| Water: | Municipal |
$
%
Years
This calculator is for demonstration purposes only. Always consult a professional
financial advisor before making personal financial decisions.
| Although the information displayed is believed to be accurate, no warranties or representations are made of any kind. |
| CENTURY 21 ATRIA REALTY INC. |
|
|

Dir:
1-866-382-2968
Bus:
416-548-7854
Fax:
416-981-7184
| Virtual Tour | Book Showing | Email a Friend |
Jump To:
At a Glance:
| Type: | Freehold - Att/Row/Twnhouse |
| Area: | York |
| Municipality: | Markham |
| Neighbourhood: | Victoria Square |
| Style: | 3-Storey |
| Lot Size: | 20.00 x 95.00(Feet) |
| Tax: | $5,362 |
| Beds: | 4 |
| Baths: | 4 |
| Fireplace: | Y |
| Pool: | None |
Locatin Map:
Payment Calculator:
- Color Examples
- Green
- Black and Gold
- Dark Navy Blue And Gold
- Cyan
- Black
- Purple
- Gray
- Blue and Black
- Orange and Black
- Red
- Magenta
- Gold
- Device Examples

