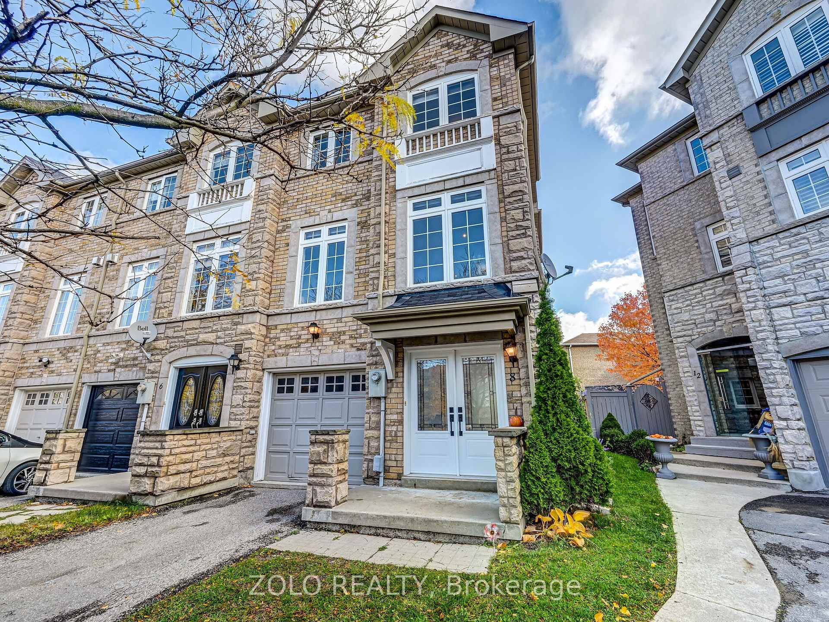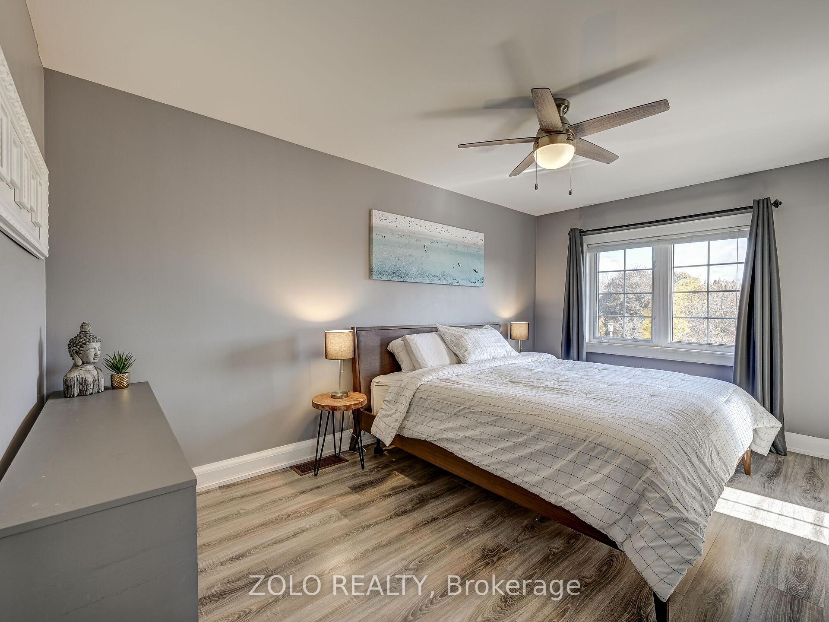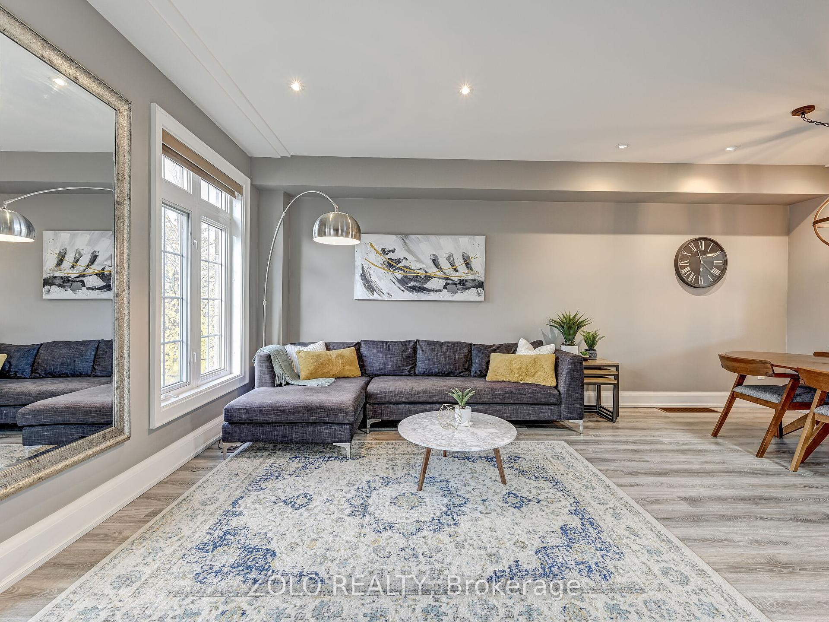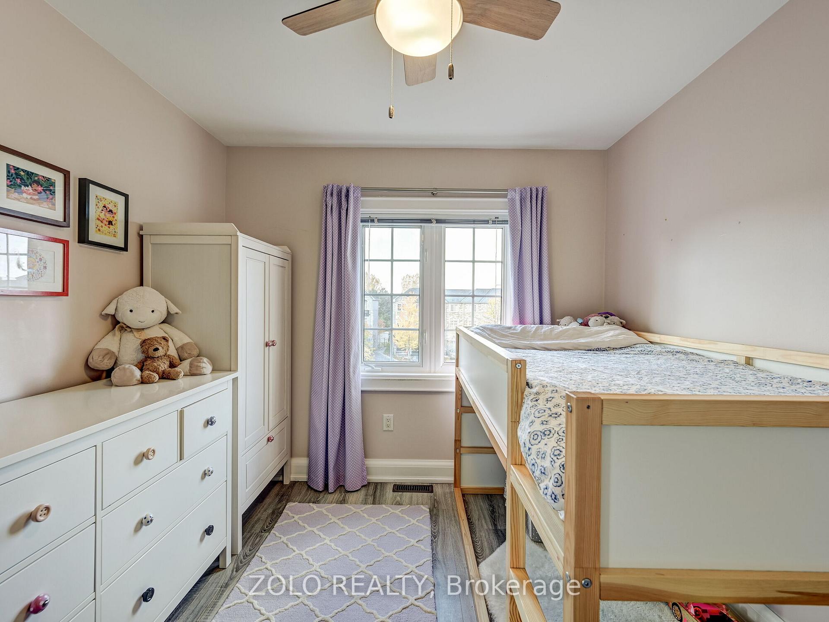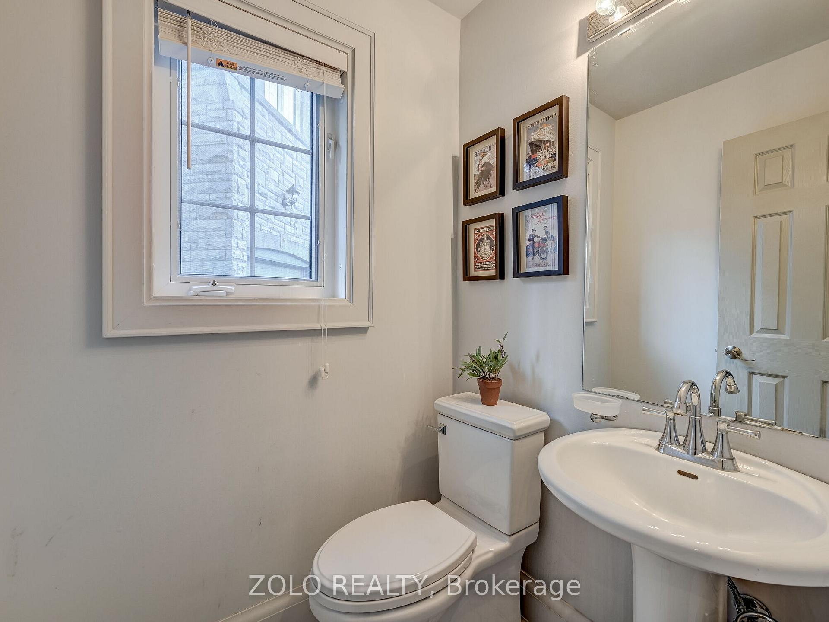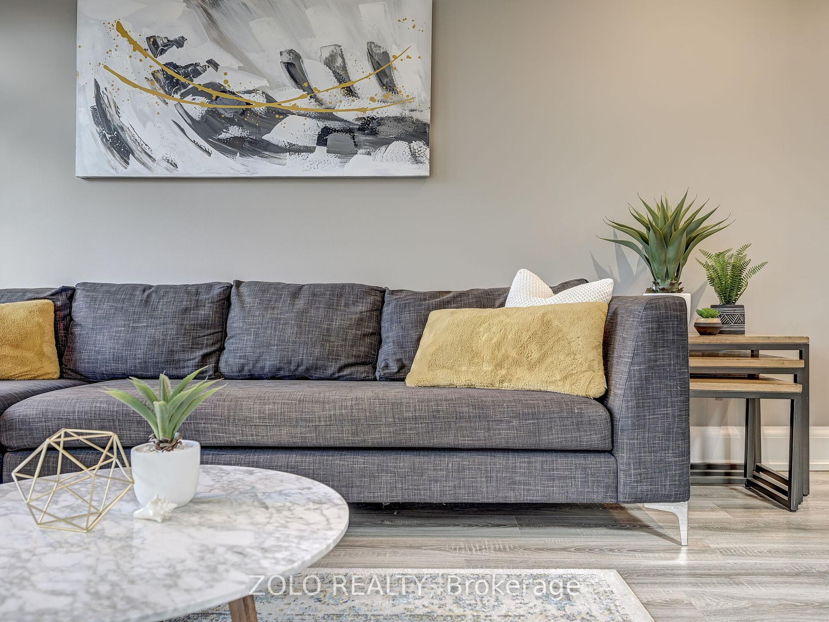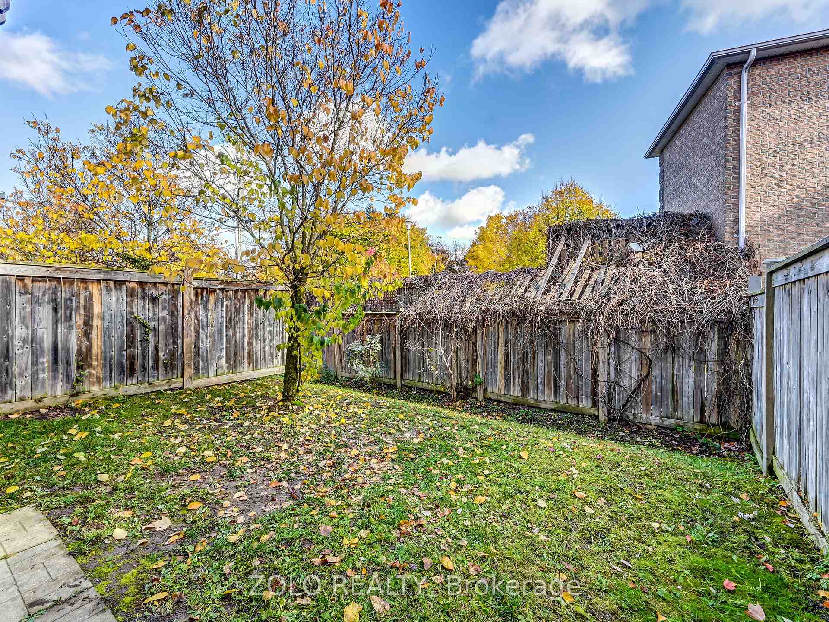$1,180,000
Available - For Sale
Listing ID: N10407626
8 Burgon Pl , Aurora, L4G 7Y2, Ontario
| Straight out of a Magazine! Top 5 reasons you'll fall in love with this freehold home: 1) Prime Location: Nestled in a quiet and family friendly cul-de-sac in the beautiful Aurora Village. 2) End-Unit Advantage: Enjoy Semi-detached like privacy and extra natural light throughout. 3) All Above-Grade Living: 3 levels of Fully finished, comfortable living space. 4) Versatile First Floor: Above grade, Spacious layout perfect for an office, gym, bedroom, or rec room, customize it to suit your lifestyle! 5) Bright, Open-Concept Main Floor: High, smooth ceilings, pot lights, and large windows create a welcoming, airy space. Bonus Highlights: A large, open kitchen with stainless steel appliances and granite counters. Built-in desk in the breakfast area, with a large patio door leading to a cozy deck. Exceptional location close to the GO Station, major highways (404/400), Costco, Upper Canada Mall, and more. Walking distance to schools, grocery stores, bakery, restaurants, pubs, shops and much more. This is a home that offers both style and convenience in one amazing package. *Furniture has been removed* |
| Extras: All appliances, ELFs, and equipments are "As is, where is". |
| Price | $1,180,000 |
| Taxes: | $4095.67 |
| Address: | 8 Burgon Pl , Aurora, L4G 7Y2, Ontario |
| Lot Size: | 11.48 x 87.20 (Feet) |
| Directions/Cross Streets: | Yonge & Batson |
| Rooms: | 7 |
| Bedrooms: | 3 |
| Bedrooms +: | 1 |
| Kitchens: | 1 |
| Family Room: | Y |
| Basement: | Finished, W/O |
| Property Type: | Att/Row/Twnhouse |
| Style: | 3-Storey |
| Exterior: | Brick |
| Garage Type: | Attached |
| (Parking/)Drive: | Private |
| Drive Parking Spaces: | 2 |
| Pool: | None |
| Approximatly Square Footage: | 1500-2000 |
| Property Features: | Cul De Sac, Park, Public Transit, School, School Bus Route |
| Fireplace/Stove: | Y |
| Heat Source: | Gas |
| Heat Type: | Forced Air |
| Central Air Conditioning: | Central Air |
| Laundry Level: | Lower |
| Elevator Lift: | N |
| Sewers: | Sewers |
| Water: | Municipal |
| Utilities-Cable: | A |
| Utilities-Hydro: | A |
| Utilities-Gas: | A |
| Utilities-Telephone: | A |
$
%
Years
This calculator is for demonstration purposes only. Always consult a professional
financial advisor before making personal financial decisions.
| Although the information displayed is believed to be accurate, no warranties or representations are made of any kind. |
| ZOLO REALTY |
|
|

Dir:
1-866-382-2968
Bus:
416-548-7854
Fax:
416-981-7184
| Virtual Tour | Book Showing | Email a Friend |
Jump To:
At a Glance:
| Type: | Freehold - Att/Row/Twnhouse |
| Area: | York |
| Municipality: | Aurora |
| Neighbourhood: | Aurora Village |
| Style: | 3-Storey |
| Lot Size: | 11.48 x 87.20(Feet) |
| Tax: | $4,095.67 |
| Beds: | 3+1 |
| Baths: | 3 |
| Fireplace: | Y |
| Pool: | None |
Locatin Map:
Payment Calculator:
- Color Examples
- Green
- Black and Gold
- Dark Navy Blue And Gold
- Cyan
- Black
- Purple
- Gray
- Blue and Black
- Orange and Black
- Red
- Magenta
- Gold
- Device Examples

