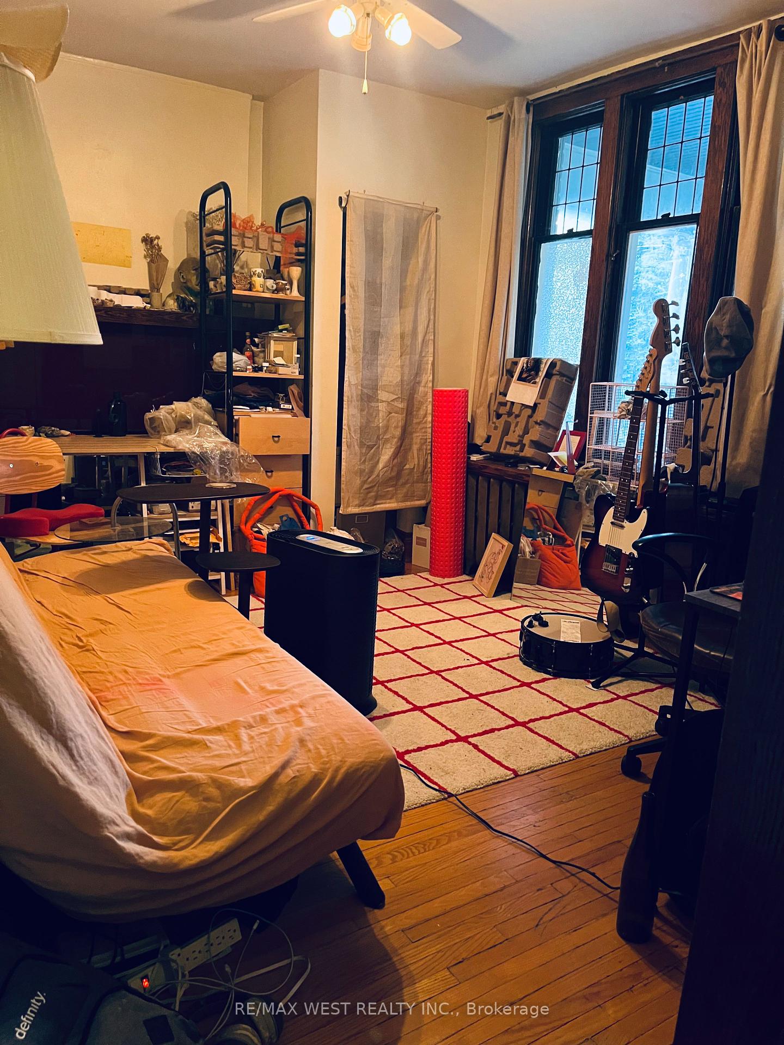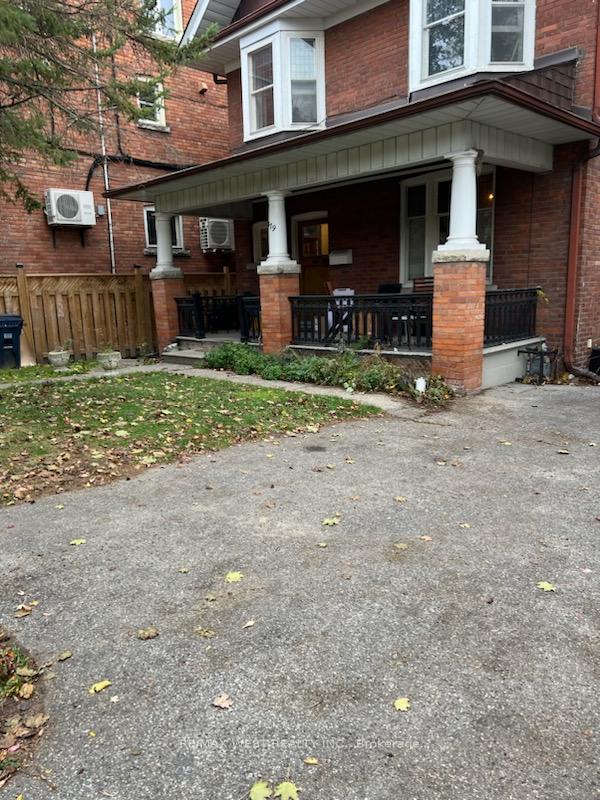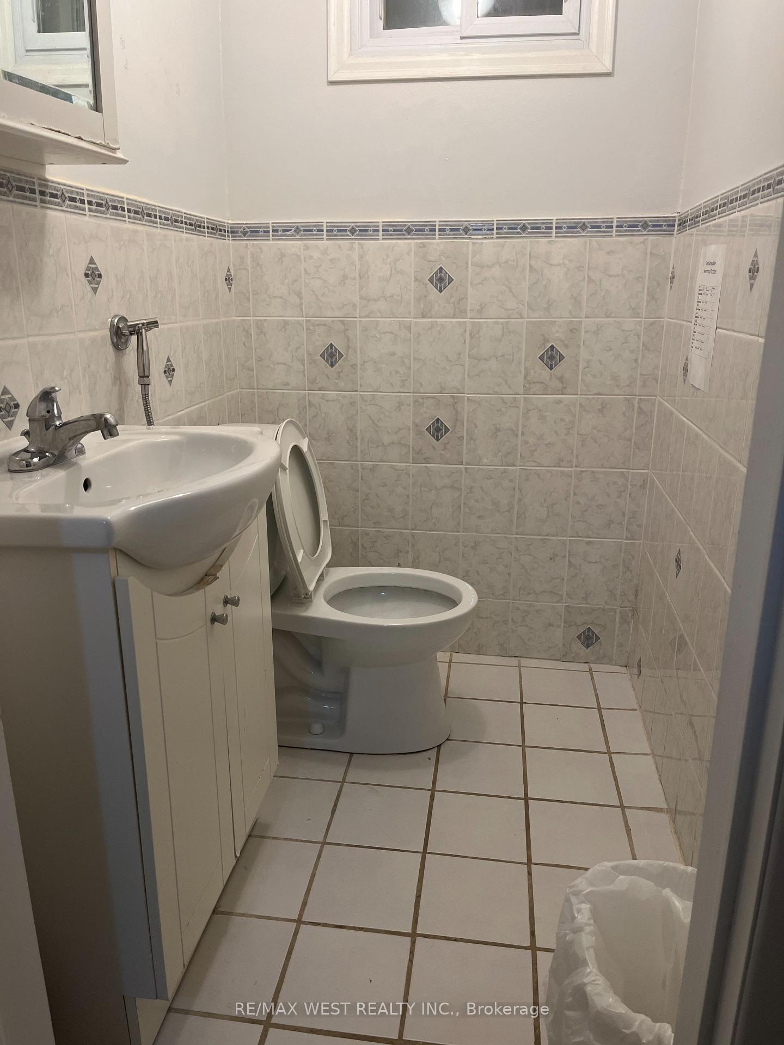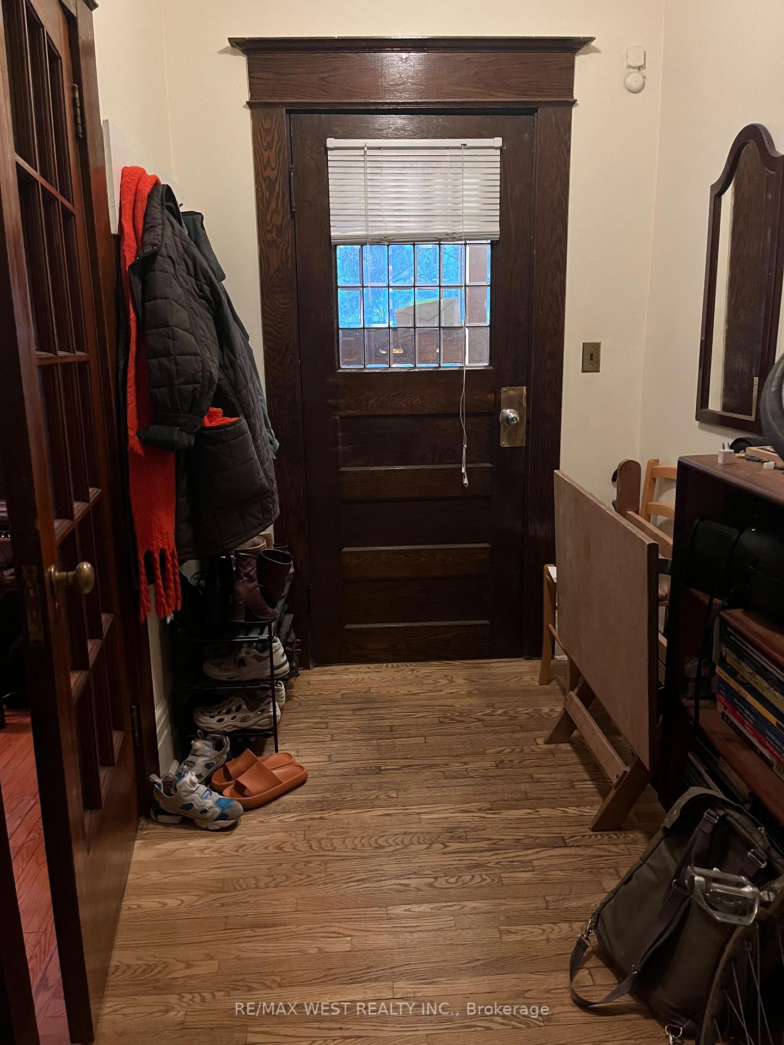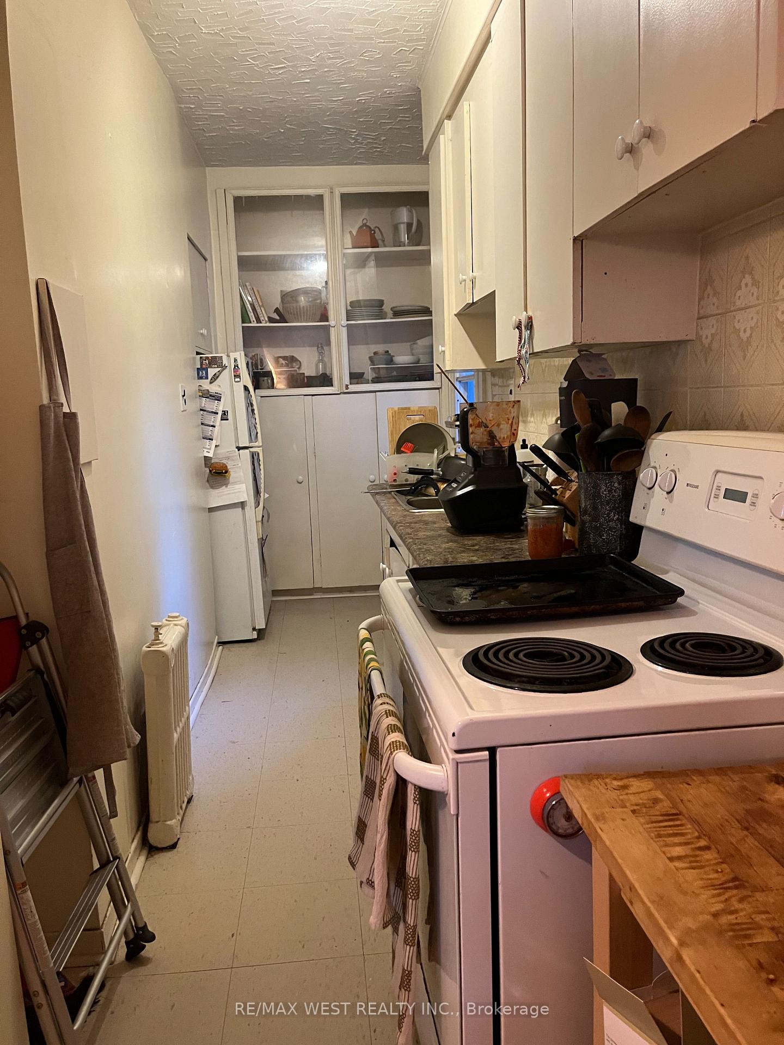$2,799,999
Available - For Sale
Listing ID: W10409598
579 Indian Rd , Toronto, M6P 2C3, Ontario
| Rare Opportunity for a Well-Maintained Multi-Unit Property in sought after Location! For the first time in 55 years, this exceptional property is available for sale, offering a unique chance for investors or homeowners alike. Situated on an oversized city lot, this well maintained building features a double car garage and a private driveway, providing ample parking. Key Features: - Updated Electrical and Plumbing: roof 5 years old; newer boiler - Onsite Coin-Operated Laundry: Convenient for tenants, enhancing rental appeal. - Brand New Fence: Freshly installed for added privacy and security. - Hardwood Flooring Throughout, original period features still intact - Fully Rented Units: All units are currently occupied, ensuring immediate rental income. -Potential for further income intensification upon approval for additional story or coach house. -5 separate units, with four separate hydro meters - High Demand Rental Area: Located in a sought-after neighborhood, perfect for attracting tenants. - Prime Transit Access: Just one block from Bloor West Subway Station and two blocks from the GO Train and UP Express. Don't miss out on this rare opportunity to own a well-established property in a thriving rental market. |
| Price | $2,799,999 |
| Taxes: | $11278.00 |
| Address: | 579 Indian Rd , Toronto, M6P 2C3, Ontario |
| Lot Size: | 50.08 x 150.21 (Feet) |
| Directions/Cross Streets: | KEELE/BLOOR |
| Rooms: | 13 |
| Rooms +: | 1 |
| Bedrooms: | 8 |
| Bedrooms +: | 1 |
| Kitchens: | 4 |
| Kitchens +: | 1 |
| Family Room: | N |
| Basement: | Finished, Sep Entrance |
| Approximatly Age: | 51-99 |
| Property Type: | Detached |
| Style: | 3-Storey |
| Exterior: | Brick |
| Garage Type: | Detached |
| (Parking/)Drive: | Available |
| Drive Parking Spaces: | 6 |
| Pool: | None |
| Approximatly Age: | 51-99 |
| Approximatly Square Footage: | 2500-3000 |
| Property Features: | Grnbelt/Cons, Hospital, Park, Place Of Worship, Public Transit |
| Fireplace/Stove: | Y |
| Heat Source: | Other |
| Heat Type: | Heat Pump |
| Central Air Conditioning: | None |
| Sewers: | Sewers |
| Water: | Municipal |
$
%
Years
This calculator is for demonstration purposes only. Always consult a professional
financial advisor before making personal financial decisions.
| Although the information displayed is believed to be accurate, no warranties or representations are made of any kind. |
| RE/MAX WEST REALTY INC. |
|
|

Dir:
1-866-382-2968
Bus:
416-548-7854
Fax:
416-981-7184
| Book Showing | Email a Friend |
Jump To:
At a Glance:
| Type: | Freehold - Detached |
| Area: | Toronto |
| Municipality: | Toronto |
| Neighbourhood: | High Park North |
| Style: | 3-Storey |
| Lot Size: | 50.08 x 150.21(Feet) |
| Approximate Age: | 51-99 |
| Tax: | $11,278 |
| Beds: | 8+1 |
| Baths: | 5 |
| Fireplace: | Y |
| Pool: | None |
Locatin Map:
Payment Calculator:
- Color Examples
- Green
- Black and Gold
- Dark Navy Blue And Gold
- Cyan
- Black
- Purple
- Gray
- Blue and Black
- Orange and Black
- Red
- Magenta
- Gold
- Device Examples

