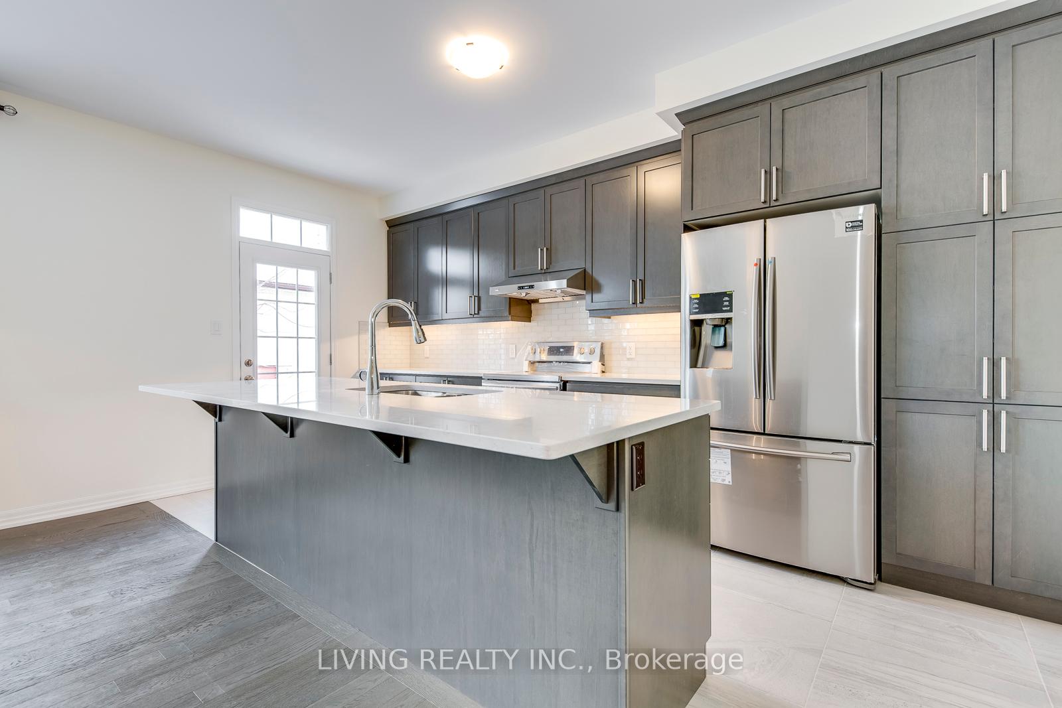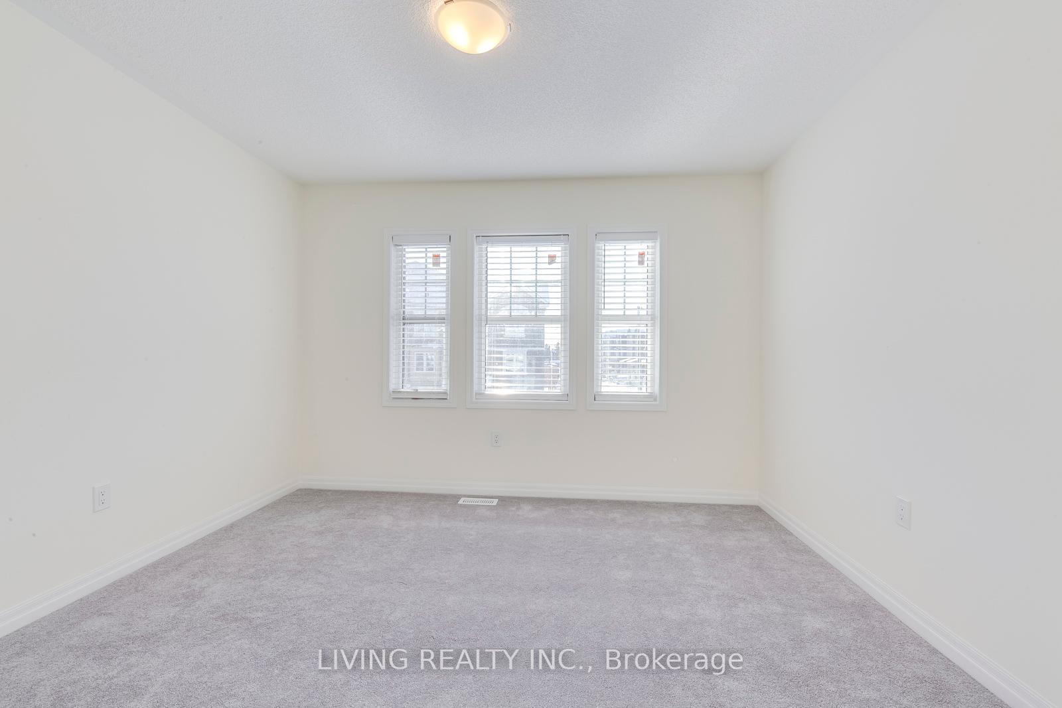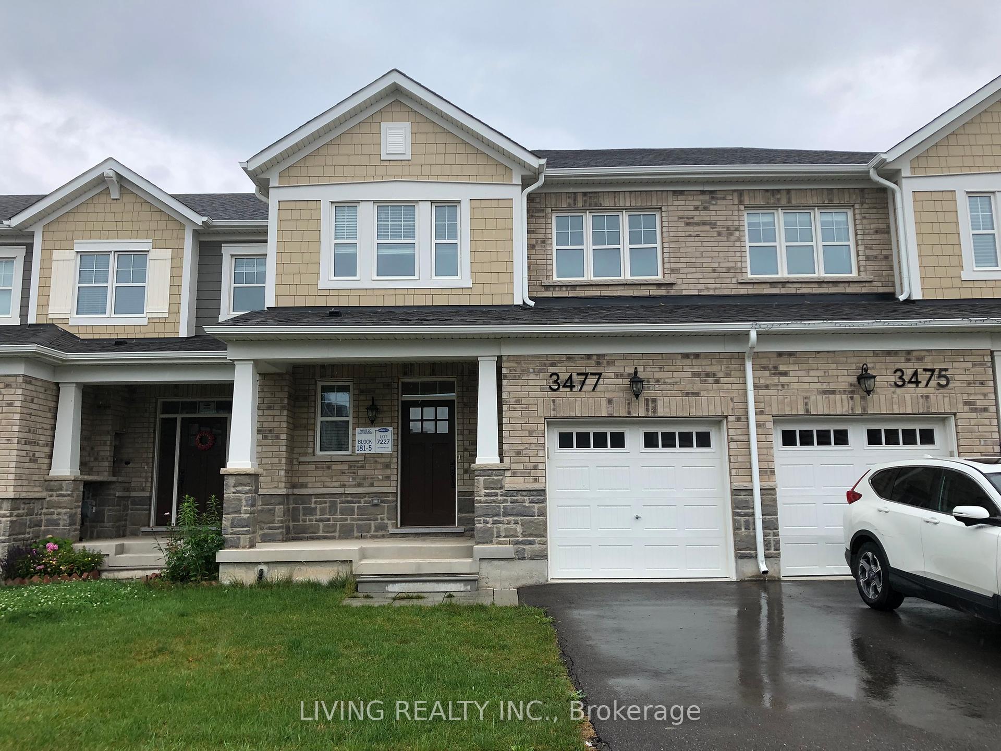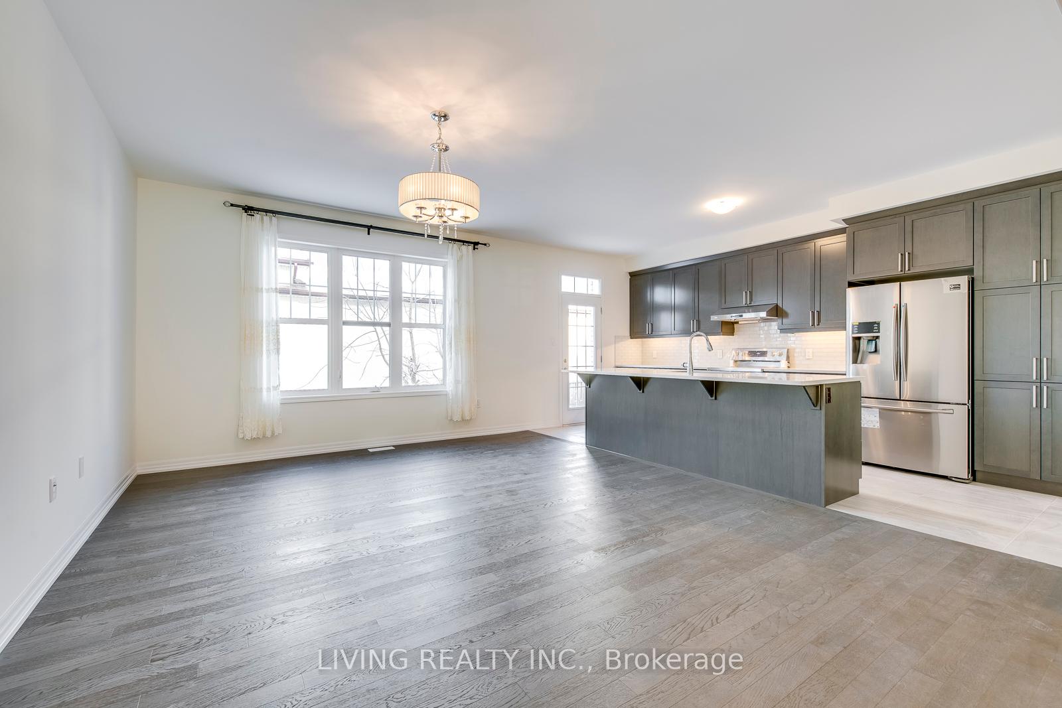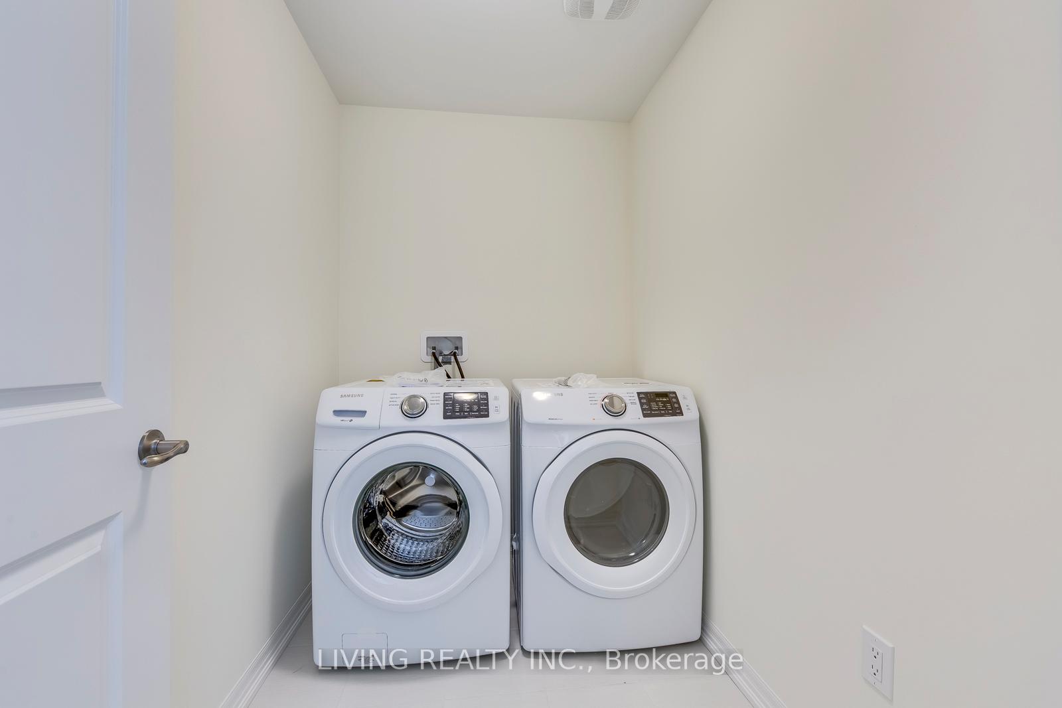$3,700
Available - For Rent
Listing ID: W10408068
3477 Eternity Way , Oakville, L6H 0X9, Ontario
| Modern Design 2 Storey 3 Bedroom Townhome With Single Garage In North Oakville Area. Spacious Floor Plan, Primary Bedroom With Glass Shower And Stand Alone Bathtub, Garage Access From Home, Cozy Great Room & Modern Galley Kitchen With Quartz Countertop And Walk Out To Deck. Close TO Trails, Sixteen mile Sports Complex, Retail Plazas, Banks, Restaurants And New Oakville Hospital. |
| Extras: Existing S/S Fridge, Stove, Range, B/I Dishwasher, Washer And Dryer, ELF, Window Coverings And Garage Door Opener. Non Smoker & no Pet Preferred. |
| Price | $3,700 |
| Address: | 3477 Eternity Way , Oakville, L6H 0X9, Ontario |
| Lot Size: | 23.00 x 89.90 (Feet) |
| Directions/Cross Streets: | Sixth Lane/Burnhamthorpe |
| Rooms: | 7 |
| Bedrooms: | 3 |
| Bedrooms +: | |
| Kitchens: | 1 |
| Family Room: | N |
| Basement: | Unfinished |
| Furnished: | N |
| Property Type: | Att/Row/Twnhouse |
| Style: | 2-Storey |
| Exterior: | Brick, Stone |
| Garage Type: | Built-In |
| (Parking/)Drive: | Private |
| Drive Parking Spaces: | 1 |
| Pool: | None |
| Private Entrance: | Y |
| Laundry Access: | Ensuite |
| Approximatly Square Footage: | 1500-2000 |
| Parking Included: | Y |
| Fireplace/Stove: | N |
| Heat Source: | Gas |
| Heat Type: | Forced Air |
| Central Air Conditioning: | Central Air |
| Laundry Level: | Main |
| Sewers: | Sewers |
| Water: | Municipal |
| Although the information displayed is believed to be accurate, no warranties or representations are made of any kind. |
| LIVING REALTY INC. |
|
|

Dir:
1-866-382-2968
Bus:
416-548-7854
Fax:
416-981-7184
| Book Showing | Email a Friend |
Jump To:
At a Glance:
| Type: | Freehold - Att/Row/Twnhouse |
| Area: | Halton |
| Municipality: | Oakville |
| Neighbourhood: | Rural Oakville |
| Style: | 2-Storey |
| Lot Size: | 23.00 x 89.90(Feet) |
| Beds: | 3 |
| Baths: | 3 |
| Fireplace: | N |
| Pool: | None |
Locatin Map:
- Color Examples
- Green
- Black and Gold
- Dark Navy Blue And Gold
- Cyan
- Black
- Purple
- Gray
- Blue and Black
- Orange and Black
- Red
- Magenta
- Gold
- Device Examples

