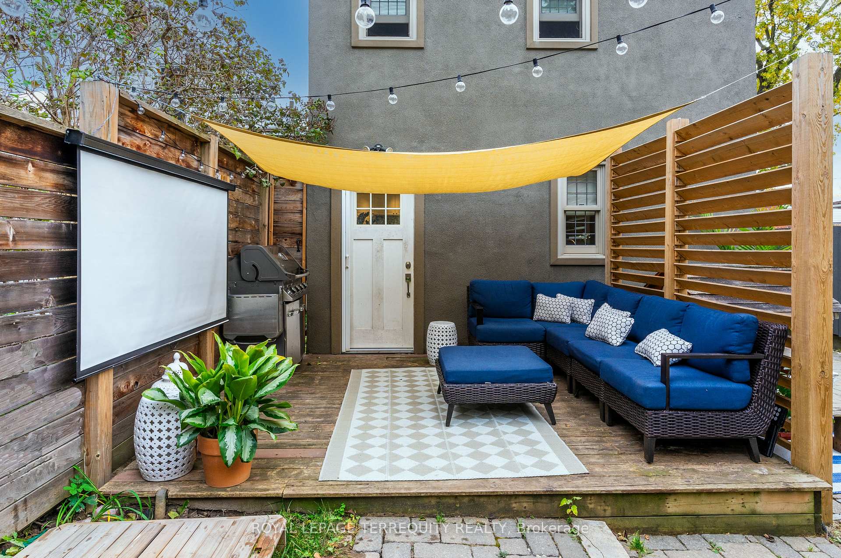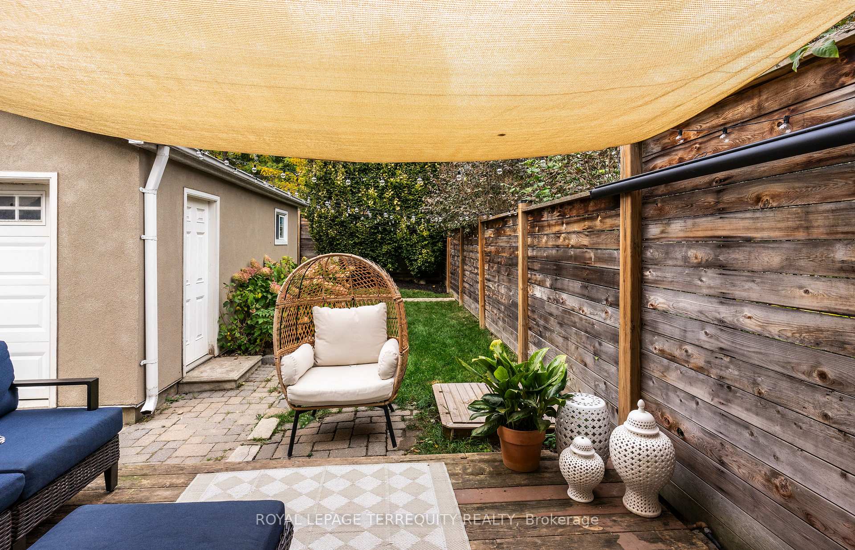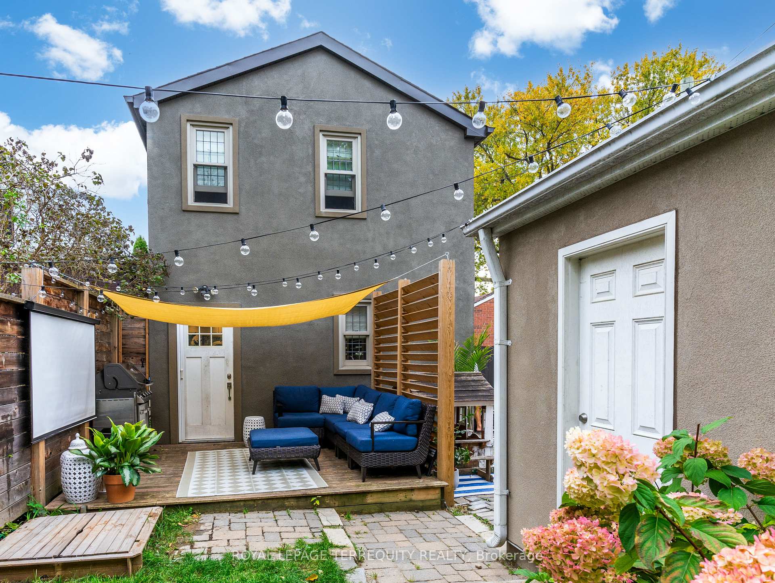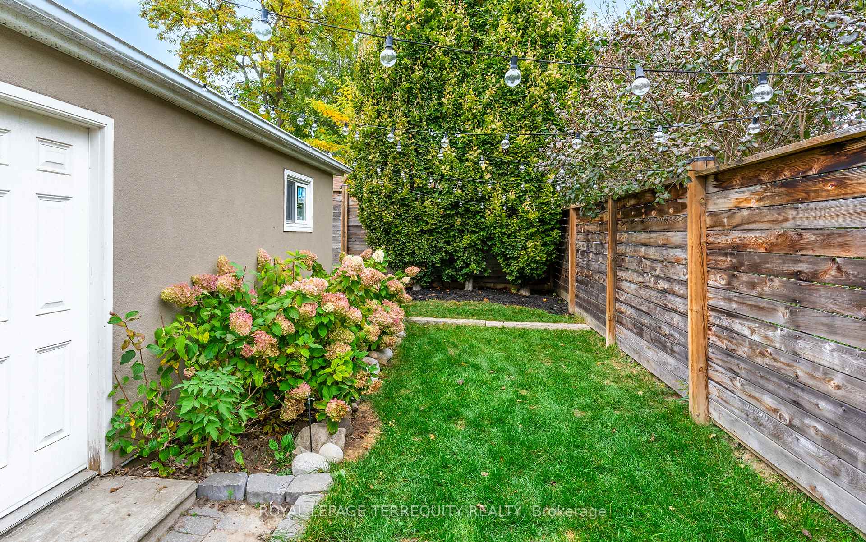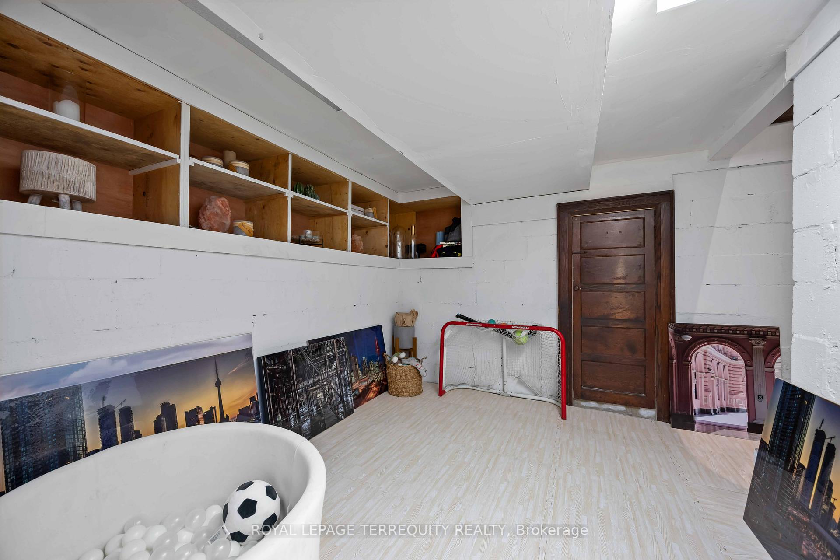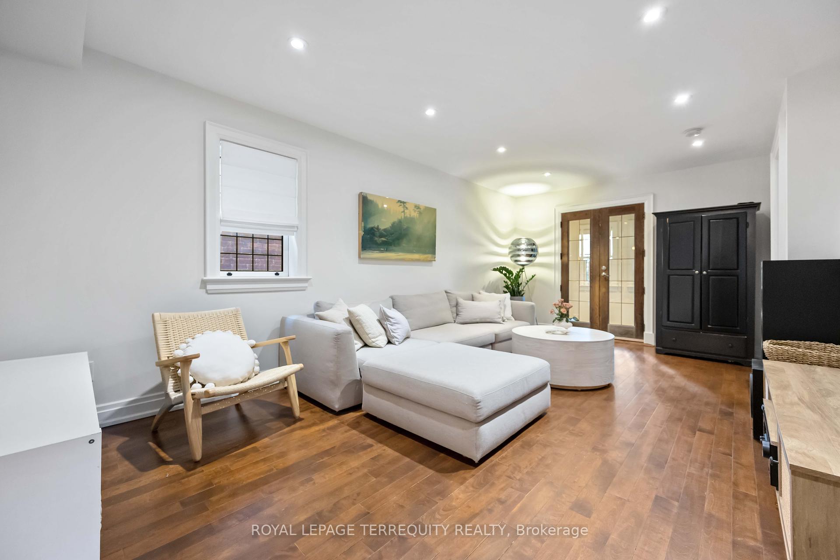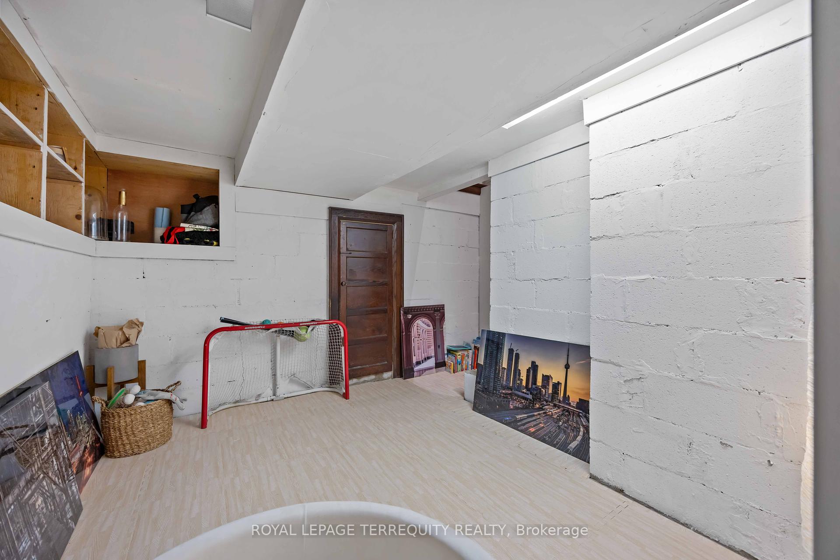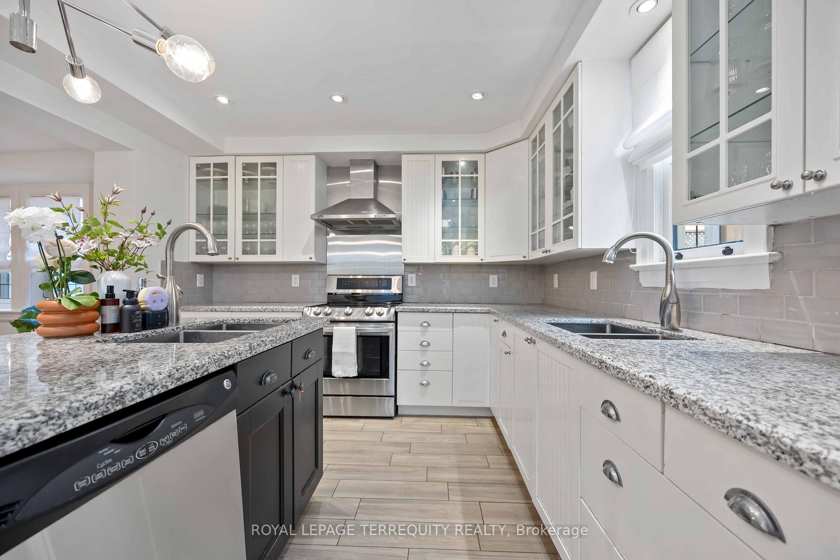$998,000
Available - For Sale
Listing ID: W10410088
60 Bushey Ave , Toronto, M6N 2R3, Ontario
| Welcome to 60 Bushey Ave, a charming family home nestled in on a quiet street in Toronto's west end. This inviting home boasts a blend of classic architecture and modern upgrades, perfect for both families and professionals alike. Featuring three large bedrooms, four bathrooms, spacious living areas filled with natural light, and beautiful high end design throughout. The private backyard oasis is ideal for entertaining or relaxation and equipped with a detached powered garage, perfect for your vehicle, hobbies, or extra storage. The home is designed with care and attention to detail, providing a comfortable and durable living space that will stand the test of time. With easy access to transit, including a 5 min walk to the LRT line and newest UP express station as well as a quick route to 400 series highways, and walking distance to great parks and schools, this property offers the perfect balance of urban convenience and suburban tranquility. Don't miss your chance to make this lovely house your home! |
| Price | $998,000 |
| Taxes: | $4677.99 |
| Address: | 60 Bushey Ave , Toronto, M6N 2R3, Ontario |
| Lot Size: | 27.04 x 110.14 (Feet) |
| Directions/Cross Streets: | Weston/ Eglinton |
| Rooms: | 7 |
| Rooms +: | 1 |
| Bedrooms: | 3 |
| Bedrooms +: | |
| Kitchens: | 1 |
| Family Room: | Y |
| Basement: | Part Bsmt |
| Property Type: | Detached |
| Style: | 2-Storey |
| Exterior: | Stone, Stucco/Plaster |
| Garage Type: | Detached |
| (Parking/)Drive: | Private |
| Drive Parking Spaces: | 4 |
| Pool: | None |
| Fireplace/Stove: | N |
| Heat Source: | Gas |
| Heat Type: | Forced Air |
| Central Air Conditioning: | Central Air |
| Sewers: | Sewers |
| Water: | Municipal |
$
%
Years
This calculator is for demonstration purposes only. Always consult a professional
financial advisor before making personal financial decisions.
| Although the information displayed is believed to be accurate, no warranties or representations are made of any kind. |
| ROYAL LEPAGE TERREQUITY REALTY |
|
|

Dir:
1-866-382-2968
Bus:
416-548-7854
Fax:
416-981-7184
| Book Showing | Email a Friend |
Jump To:
At a Glance:
| Type: | Freehold - Detached |
| Area: | Toronto |
| Municipality: | Toronto |
| Neighbourhood: | Rockcliffe-Smythe |
| Style: | 2-Storey |
| Lot Size: | 27.04 x 110.14(Feet) |
| Tax: | $4,677.99 |
| Beds: | 3 |
| Baths: | 4 |
| Fireplace: | N |
| Pool: | None |
Locatin Map:
Payment Calculator:
- Color Examples
- Green
- Black and Gold
- Dark Navy Blue And Gold
- Cyan
- Black
- Purple
- Gray
- Blue and Black
- Orange and Black
- Red
- Magenta
- Gold
- Device Examples

