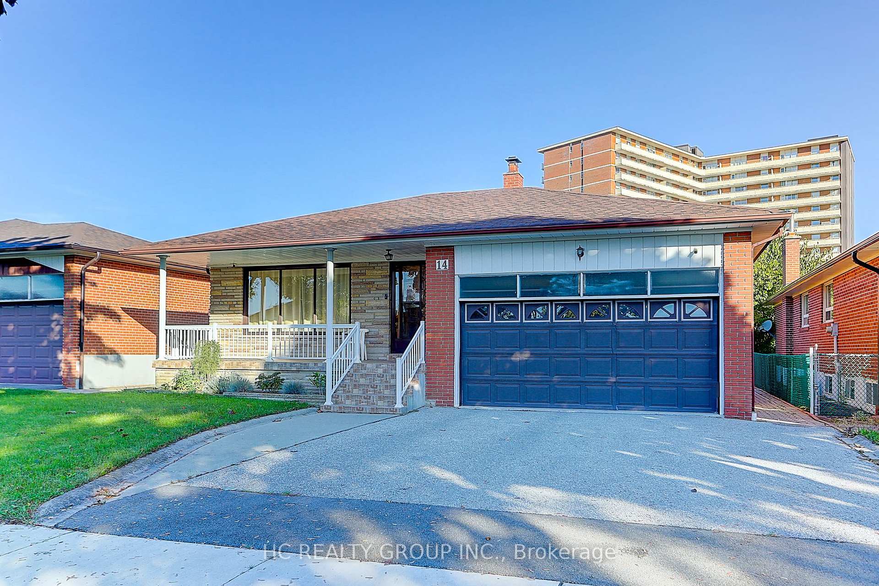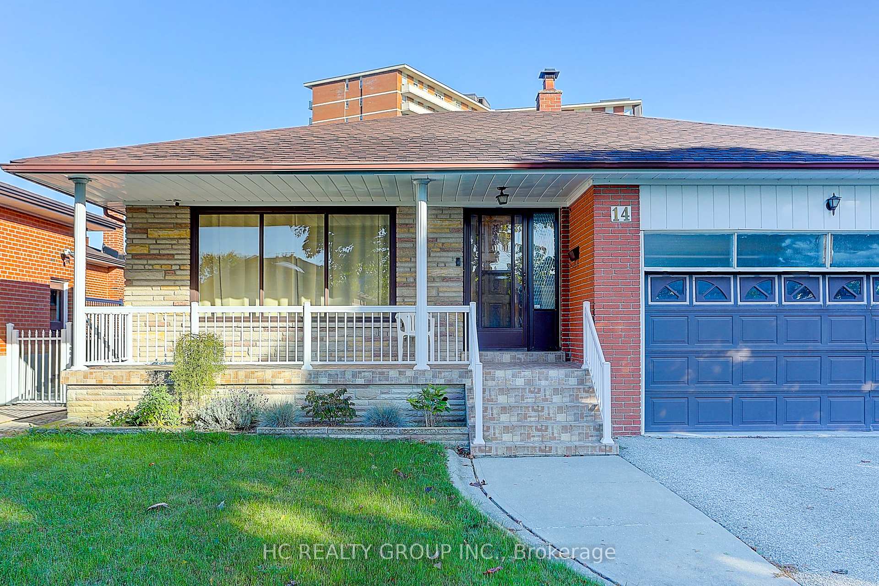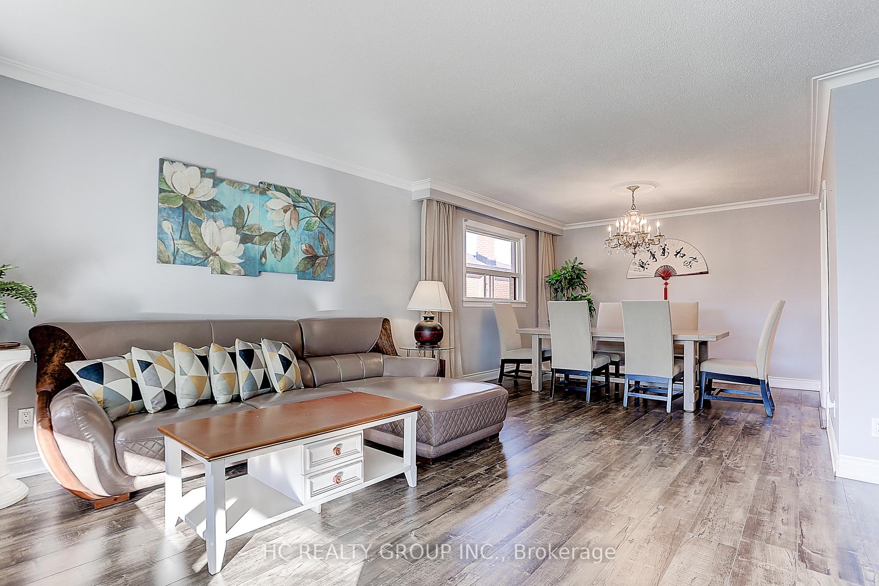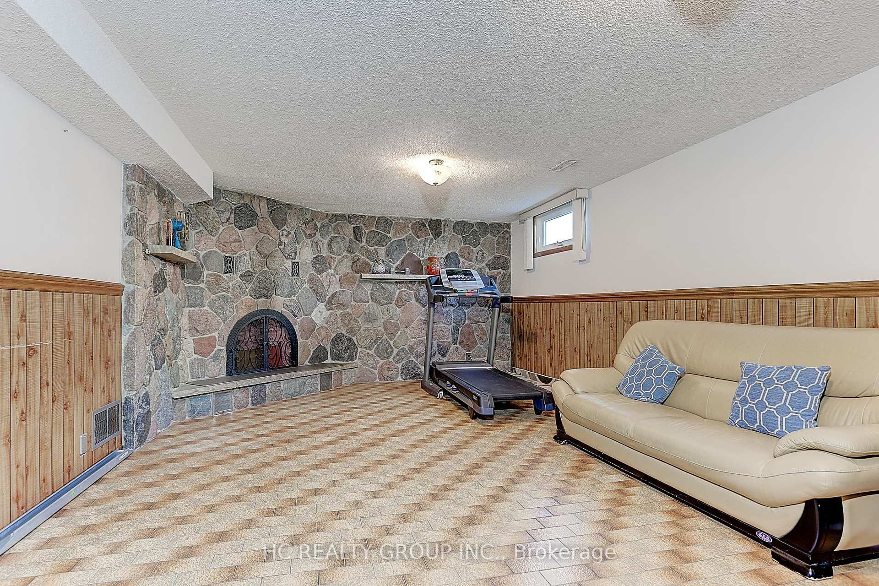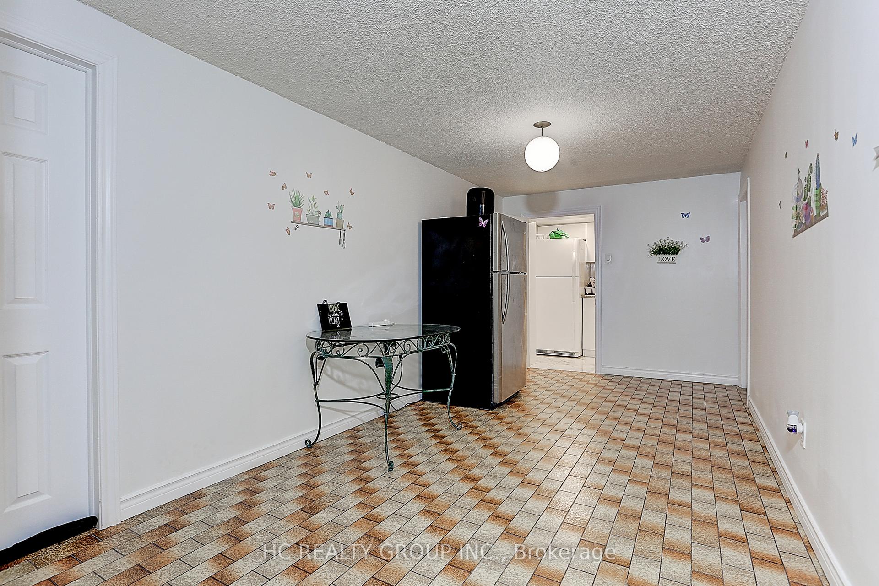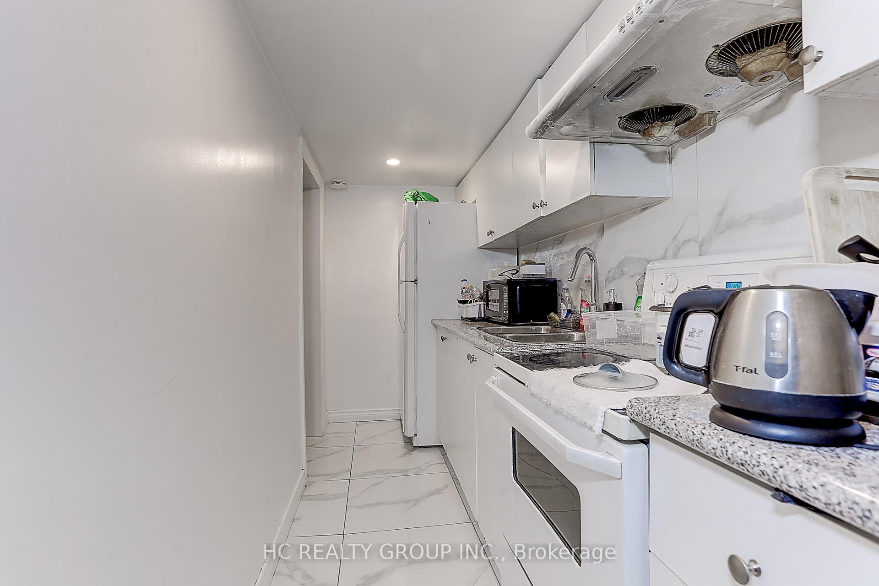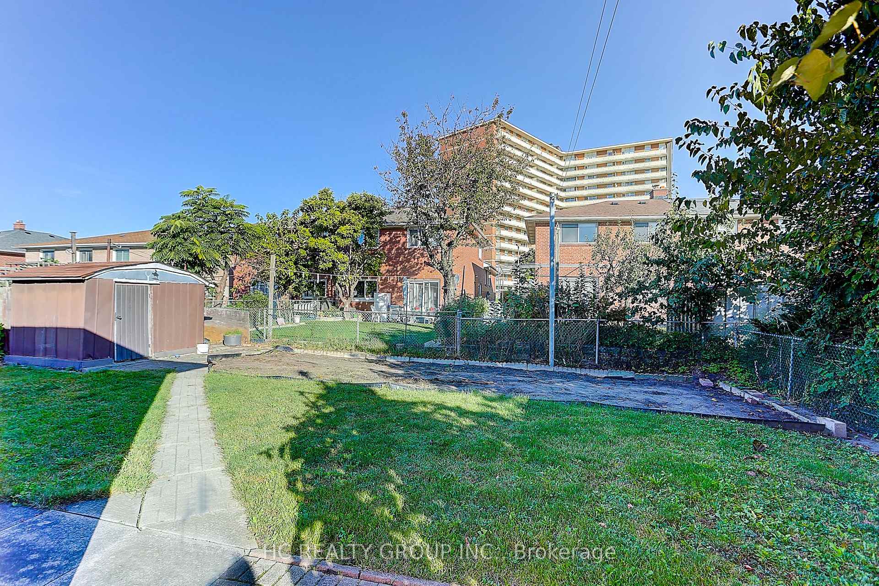$1,498,000
Available - For Sale
Listing ID: C9388578
14 Bowhill Cres , Toronto, M2J 3S2, Ontario
| Discover this charming Bungalow, located On A Quiet Tree-Lined Street In Demand Area, Walking Distance To Schools, Parks, Transit & Shopping, With Easy 401/404/407 Access!! Perfect for big families or savvy investors, this home features spacious open-concept living and dining areas on the main level overlooking the beautiful front yard, alongside a large eat-in kitchen finished with granite countertop. The main floor also features two updated washrooms (2 Piece and 3 piece) and three generously sized bedrooms. Walk-Out From Kitchen To Yard W/Interlock Patio/Gardens/Wood Shed. Spacious 2-Car Garage W/Opener. Potential of close to $3,000 Income for renting out the basement rooms with separate entrance. |
| Price | $1,498,000 |
| Taxes: | $6680.80 |
| Address: | 14 Bowhill Cres , Toronto, M2J 3S2, Ontario |
| Lot Size: | 50.00 x 120.00 (Feet) |
| Directions/Cross Streets: | Victoria Park/Sheppard |
| Rooms: | 6 |
| Rooms +: | 6 |
| Bedrooms: | 3 |
| Bedrooms +: | 4 |
| Kitchens: | 1 |
| Kitchens +: | 1 |
| Family Room: | N |
| Basement: | Finished, Sep Entrance |
| Property Type: | Detached |
| Style: | Bungalow |
| Exterior: | Brick |
| Garage Type: | Attached |
| (Parking/)Drive: | Pvt Double |
| Drive Parking Spaces: | 2 |
| Pool: | None |
| Fireplace/Stove: | Y |
| Heat Source: | Gas |
| Heat Type: | Forced Air |
| Central Air Conditioning: | Central Air |
| Laundry Level: | Lower |
| Sewers: | Sewers |
| Water: | Municipal |
| Utilities-Cable: | Y |
| Utilities-Hydro: | Y |
| Utilities-Gas: | Y |
| Utilities-Telephone: | Y |
$
%
Years
This calculator is for demonstration purposes only. Always consult a professional
financial advisor before making personal financial decisions.
| Although the information displayed is believed to be accurate, no warranties or representations are made of any kind. |
| HC REALTY GROUP INC. |
|
|

Dir:
1-866-382-2968
Bus:
416-548-7854
Fax:
416-981-7184
| Virtual Tour | Book Showing | Email a Friend |
Jump To:
At a Glance:
| Type: | Freehold - Detached |
| Area: | Toronto |
| Municipality: | Toronto |
| Neighbourhood: | Pleasant View |
| Style: | Bungalow |
| Lot Size: | 50.00 x 120.00(Feet) |
| Tax: | $6,680.8 |
| Beds: | 3+4 |
| Baths: | 5 |
| Fireplace: | Y |
| Pool: | None |
Locatin Map:
Payment Calculator:
- Color Examples
- Green
- Black and Gold
- Dark Navy Blue And Gold
- Cyan
- Black
- Purple
- Gray
- Blue and Black
- Orange and Black
- Red
- Magenta
- Gold
- Device Examples

