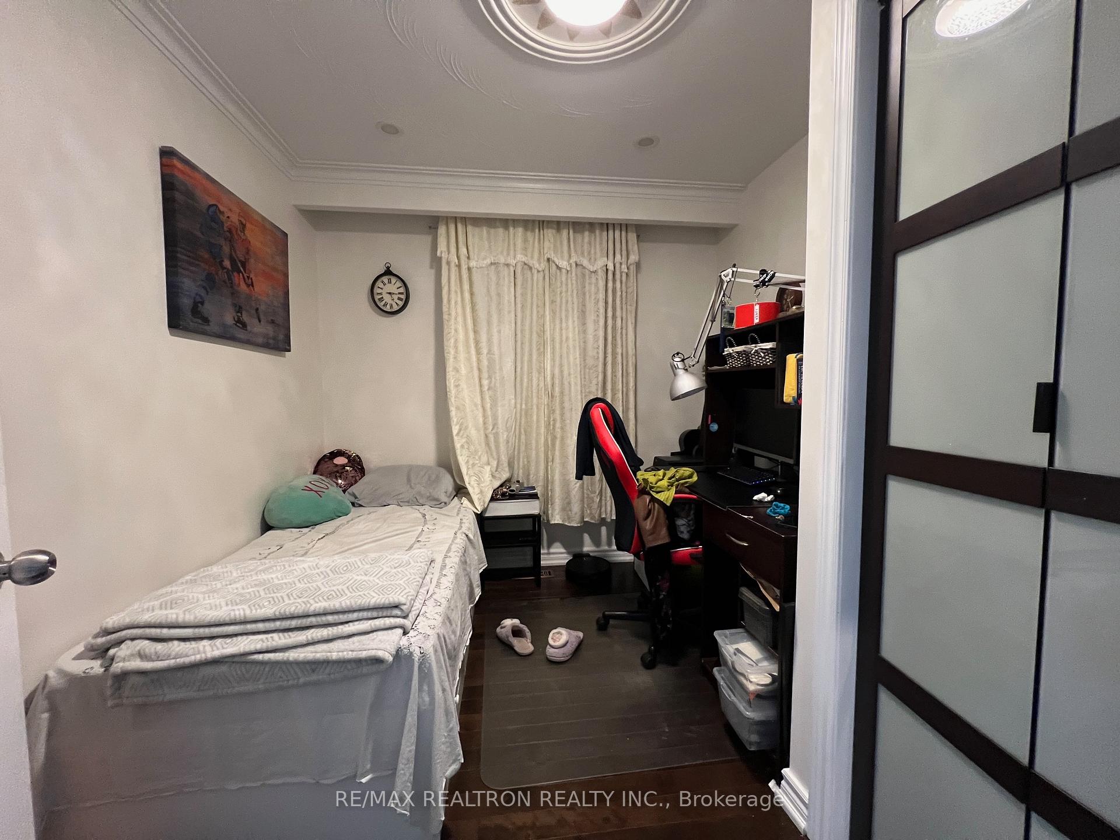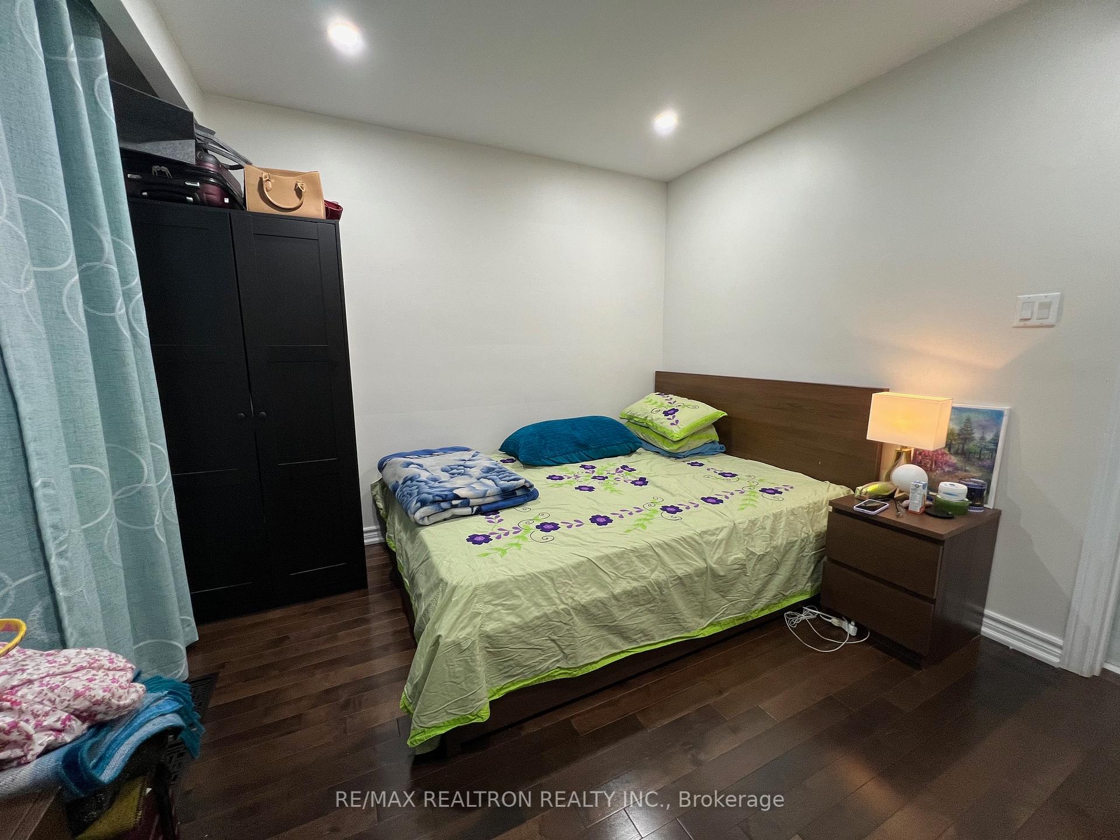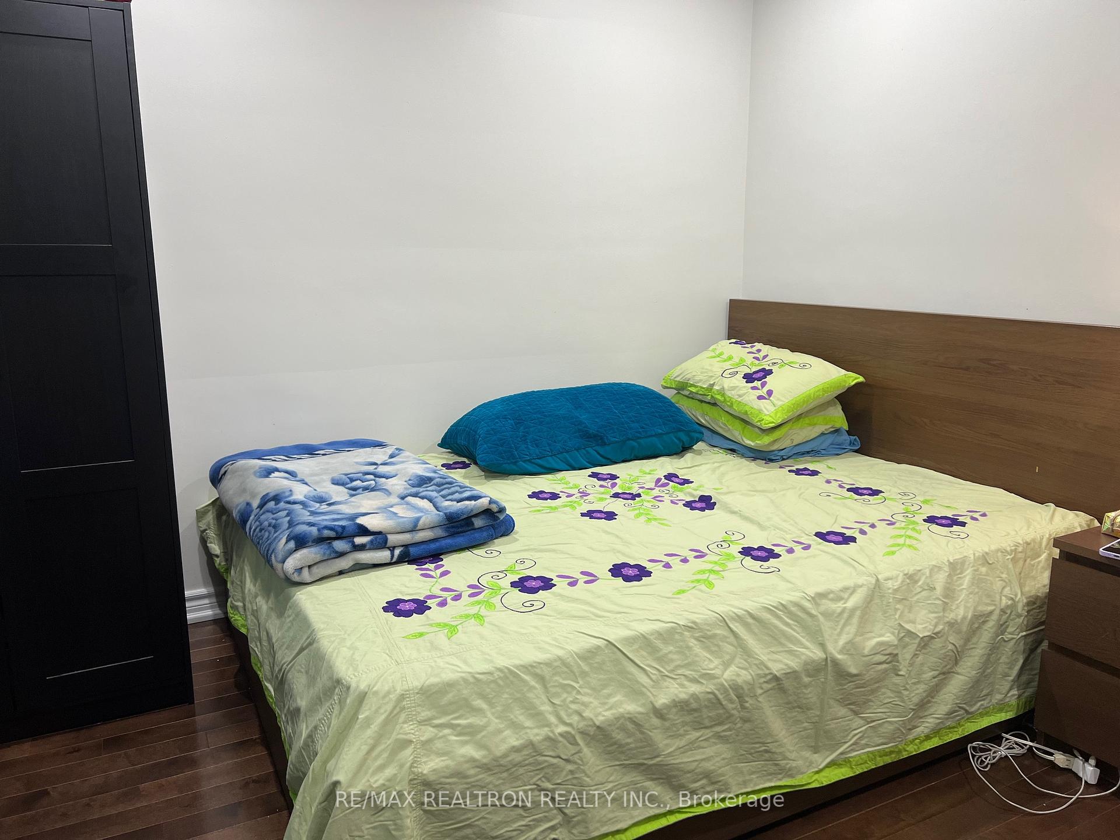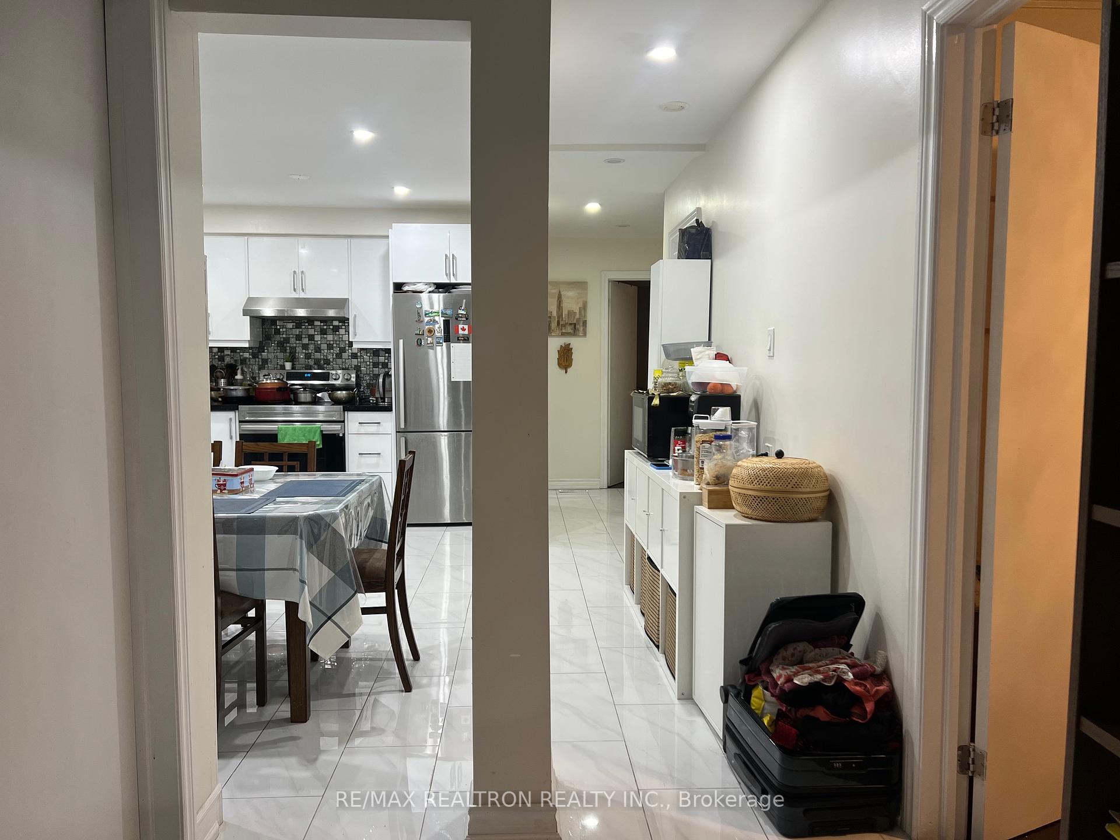$3,099
Available - For Rent
Listing ID: E10411474
878 Kennedy Rd , Unit Upper, Toronto, M1K 2E8, Ontario
| Prime Location: This 4-bedroom, 2-bath All-Brick Bungalow is close to shopping, Schools, and more! The Main Floor has an Open-Concept modern kitchen with a dining area. Hardwood Floors throughout.W/O To The Deck. Double-car garage, Fenced Yard, Gas Heat, and central air. Close to Kennedy Subway and TTC bus stop at the door. Must see to appreciate. Utility Share 60% for main floor Tenant. Clean interlocked backyard. |
| Extras: 2Pc ensuite bath for great comfort. |
| Price | $3,099 |
| Address: | 878 Kennedy Rd , Unit Upper, Toronto, M1K 2E8, Ontario |
| Apt/Unit: | Upper |
| Lot Size: | 51.90 x 143.04 (Feet) |
| Directions/Cross Streets: | Kennedy Rd/ North Of Eglinton |
| Rooms: | 8 |
| Bedrooms: | 4 |
| Bedrooms +: | |
| Kitchens: | 1 |
| Family Room: | N |
| Basement: | None |
| Furnished: | N |
| Property Type: | Detached |
| Style: | Bungalow |
| Exterior: | Brick |
| Garage Type: | Attached |
| (Parking/)Drive: | Private |
| Drive Parking Spaces: | 1 |
| Pool: | None |
| Private Entrance: | Y |
| Laundry Access: | Shared |
| CAC Included: | Y |
| Parking Included: | Y |
| Fireplace/Stove: | N |
| Heat Source: | Gas |
| Heat Type: | Forced Air |
| Central Air Conditioning: | Central Air |
| Sewers: | Sewers |
| Water: | Municipal |
| Although the information displayed is believed to be accurate, no warranties or representations are made of any kind. |
| RE/MAX REALTRON REALTY INC. |
|
|

Dir:
1-866-382-2968
Bus:
416-548-7854
Fax:
416-981-7184
| Book Showing | Email a Friend |
Jump To:
At a Glance:
| Type: | Freehold - Detached |
| Area: | Toronto |
| Municipality: | Toronto |
| Neighbourhood: | Ionview |
| Style: | Bungalow |
| Lot Size: | 51.90 x 143.04(Feet) |
| Beds: | 4 |
| Baths: | 2 |
| Fireplace: | N |
| Pool: | None |
Locatin Map:
- Color Examples
- Green
- Black and Gold
- Dark Navy Blue And Gold
- Cyan
- Black
- Purple
- Gray
- Blue and Black
- Orange and Black
- Red
- Magenta
- Gold
- Device Examples


























