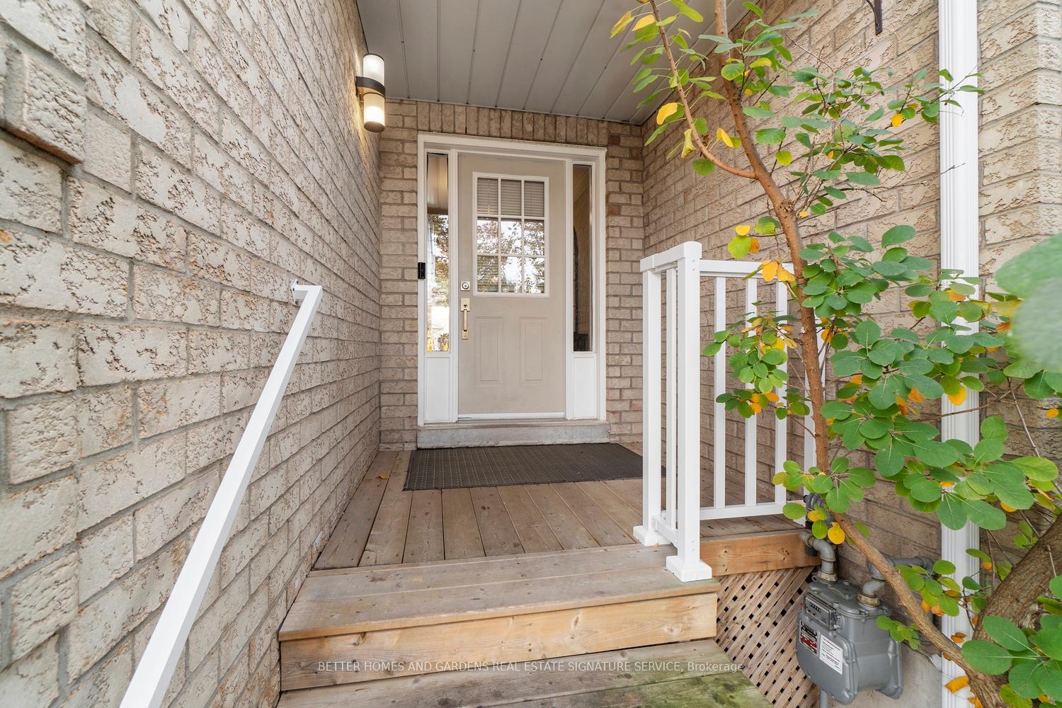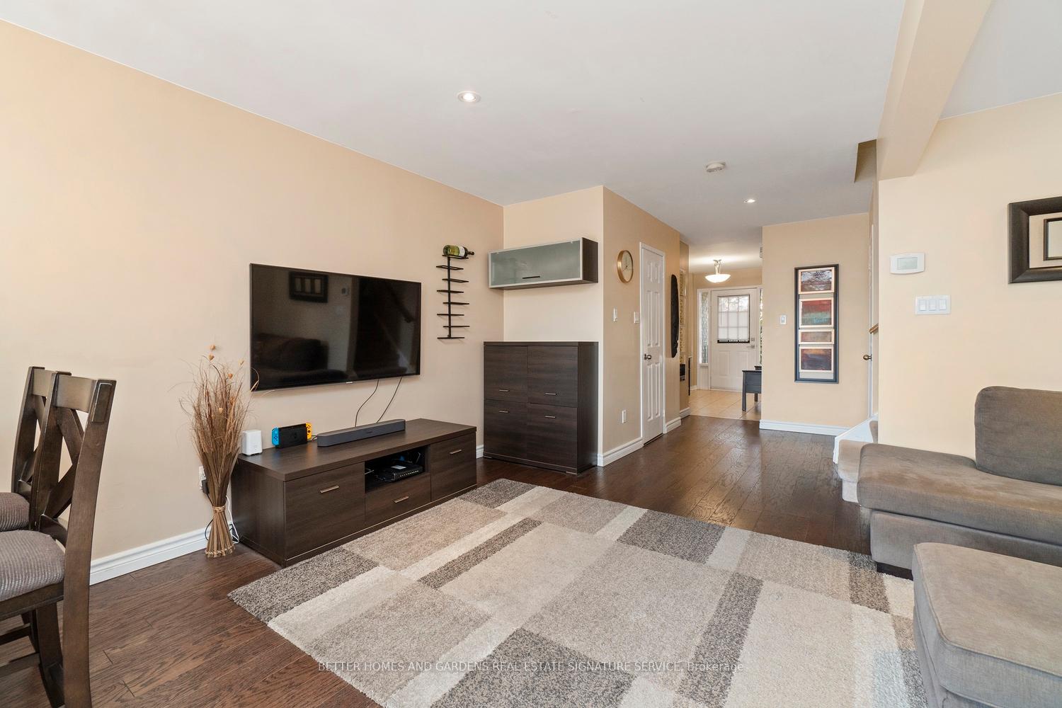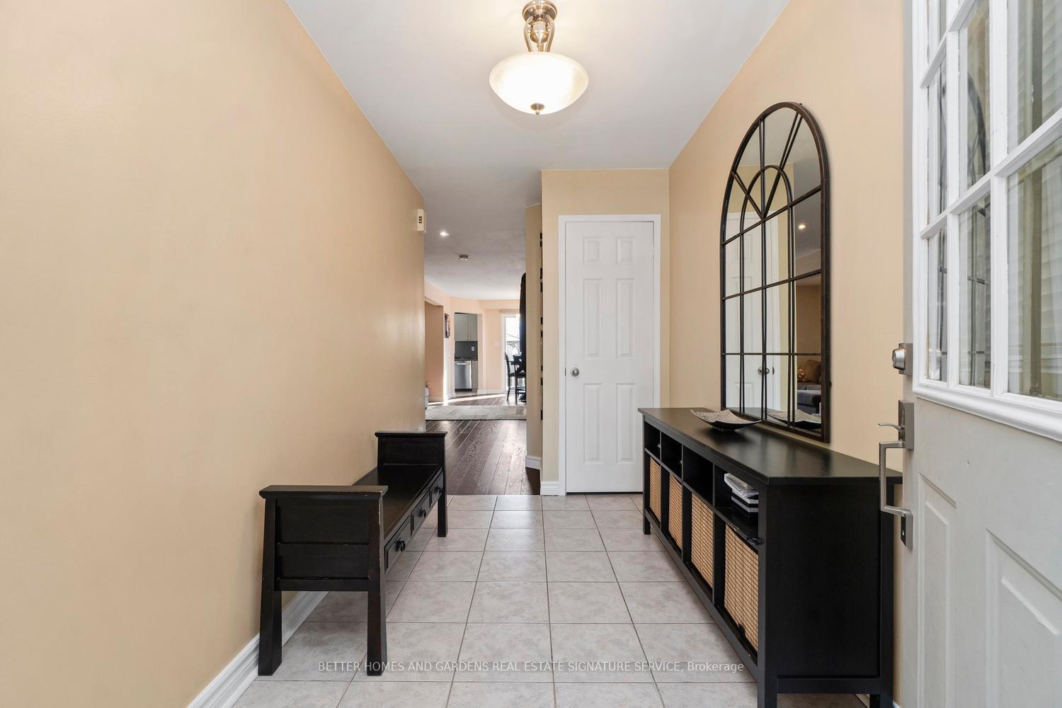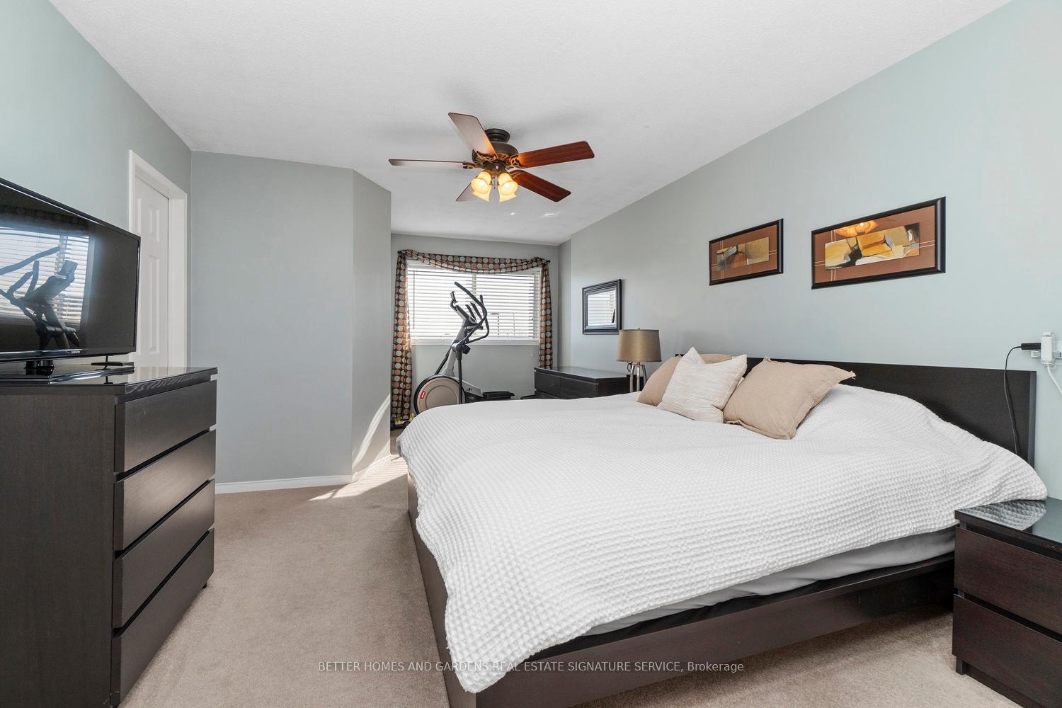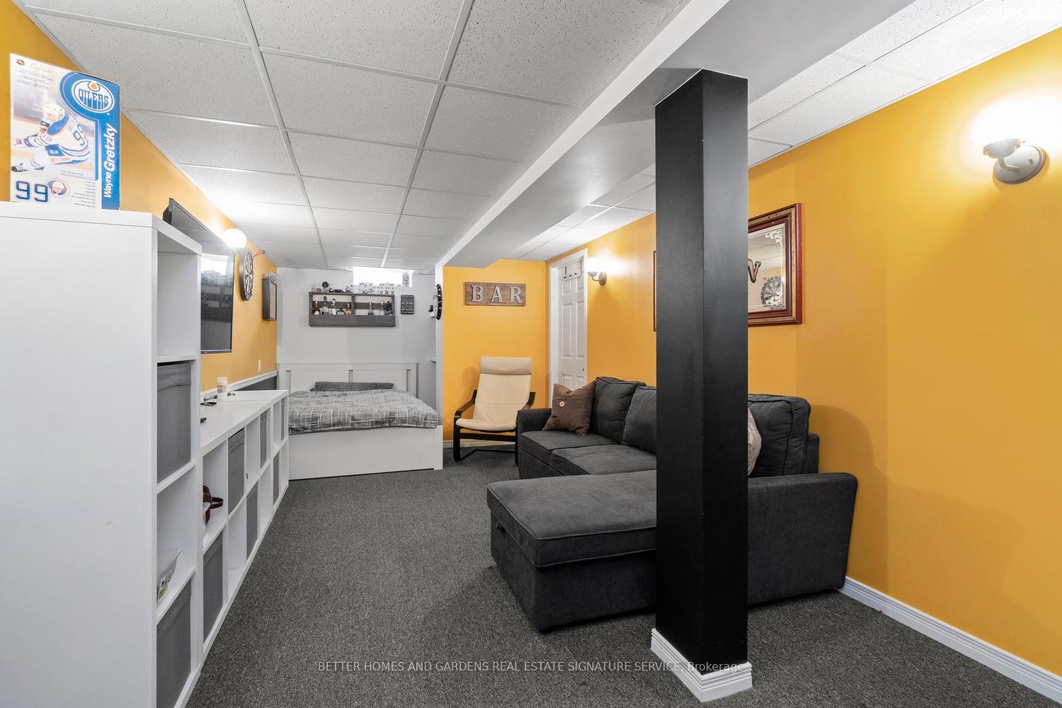$959,900
Available - For Sale
Listing ID: W10411359
5140 Lampman Ave , Burlington, L7L 6K1, Ontario
| This charming, recently updated 3-bedroom townhome in the highly desirable Uptown neighborhood is a true gem. Step inside to a warm and inviting living space featuring hardwood floors and recessed lighting, ideal for cozy family nights. The open-concept dining area extends to a two-level deck perfect for stargazing and entertaining guests. Inside the chef's kitchen you find newer appliances to spark meal time creativity. Upstairs, you'll discover a spacious primary bedroom with rare his-and-hers closets and a newly updated spa-inspired ensuite, offering a tranquil retreat. The second bedroom is generously sized with ample closet space, and the third bedroom boasts its own walk out balcony, perfect for quiet evenings outdoors. The finished basement provides a fantastic play area where little imaginations can run wild, along with a large living space that is an entertainers dream. This beautifully updated home is the perfect setting for family memories - come see it for yourself! |
| Price | $959,900 |
| Taxes: | $3883.79 |
| Address: | 5140 Lampman Ave , Burlington, L7L 6K1, Ontario |
| Lot Size: | 18.00 x 103.35 (Feet) |
| Directions/Cross Streets: | Appleby line/Mainway |
| Rooms: | 6 |
| Rooms +: | 2 |
| Bedrooms: | 3 |
| Bedrooms +: | |
| Kitchens: | 1 |
| Family Room: | N |
| Basement: | Finished |
| Property Type: | Att/Row/Twnhouse |
| Style: | 2-Storey |
| Exterior: | Alum Siding, Brick |
| Garage Type: | Built-In |
| (Parking/)Drive: | Private |
| Drive Parking Spaces: | 1 |
| Pool: | None |
| Fireplace/Stove: | N |
| Heat Source: | Gas |
| Heat Type: | Forced Air |
| Central Air Conditioning: | Central Air |
| Sewers: | Sewers |
| Water: | Municipal |
$
%
Years
This calculator is for demonstration purposes only. Always consult a professional
financial advisor before making personal financial decisions.
| Although the information displayed is believed to be accurate, no warranties or representations are made of any kind. |
| BETTER HOMES AND GARDENS REAL ESTATE SIGNATURE SERVICE |
|
|

Dir:
1-866-382-2968
Bus:
416-548-7854
Fax:
416-981-7184
| Book Showing | Email a Friend |
Jump To:
At a Glance:
| Type: | Freehold - Att/Row/Twnhouse |
| Area: | Halton |
| Municipality: | Burlington |
| Neighbourhood: | Uptown |
| Style: | 2-Storey |
| Lot Size: | 18.00 x 103.35(Feet) |
| Tax: | $3,883.79 |
| Beds: | 3 |
| Baths: | 3 |
| Fireplace: | N |
| Pool: | None |
Locatin Map:
Payment Calculator:
- Color Examples
- Green
- Black and Gold
- Dark Navy Blue And Gold
- Cyan
- Black
- Purple
- Gray
- Blue and Black
- Orange and Black
- Red
- Magenta
- Gold
- Device Examples

