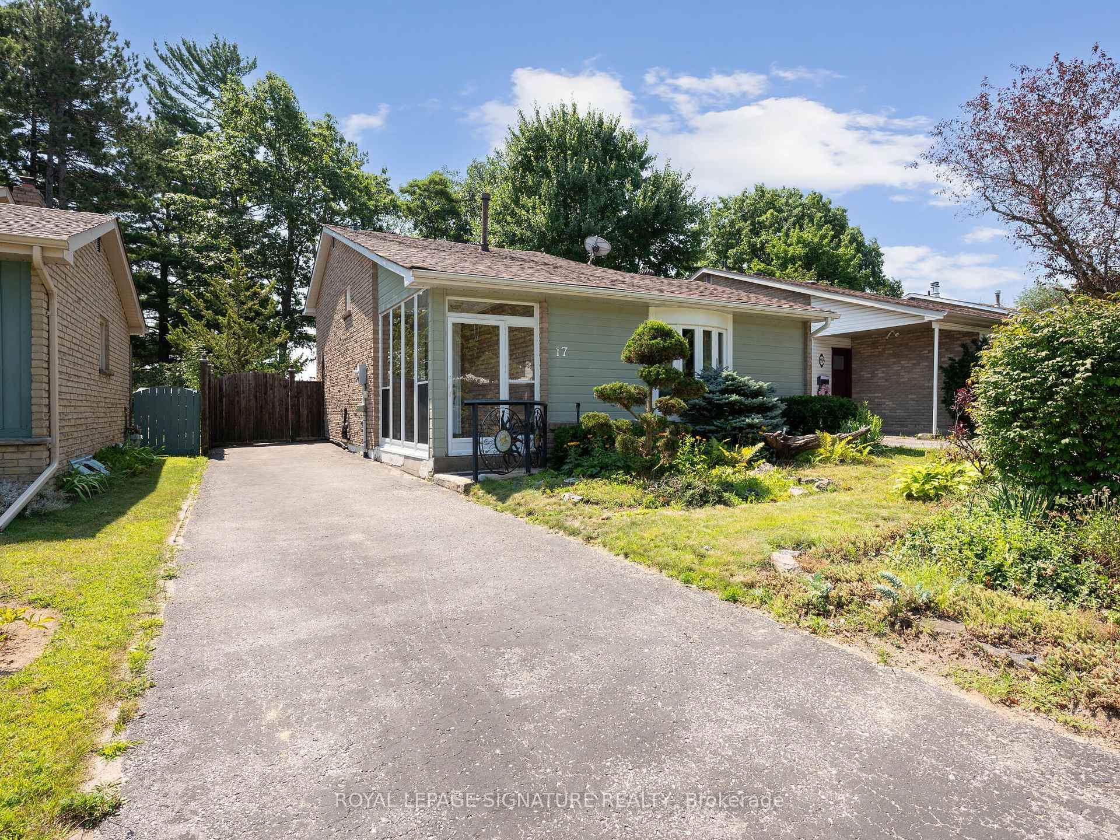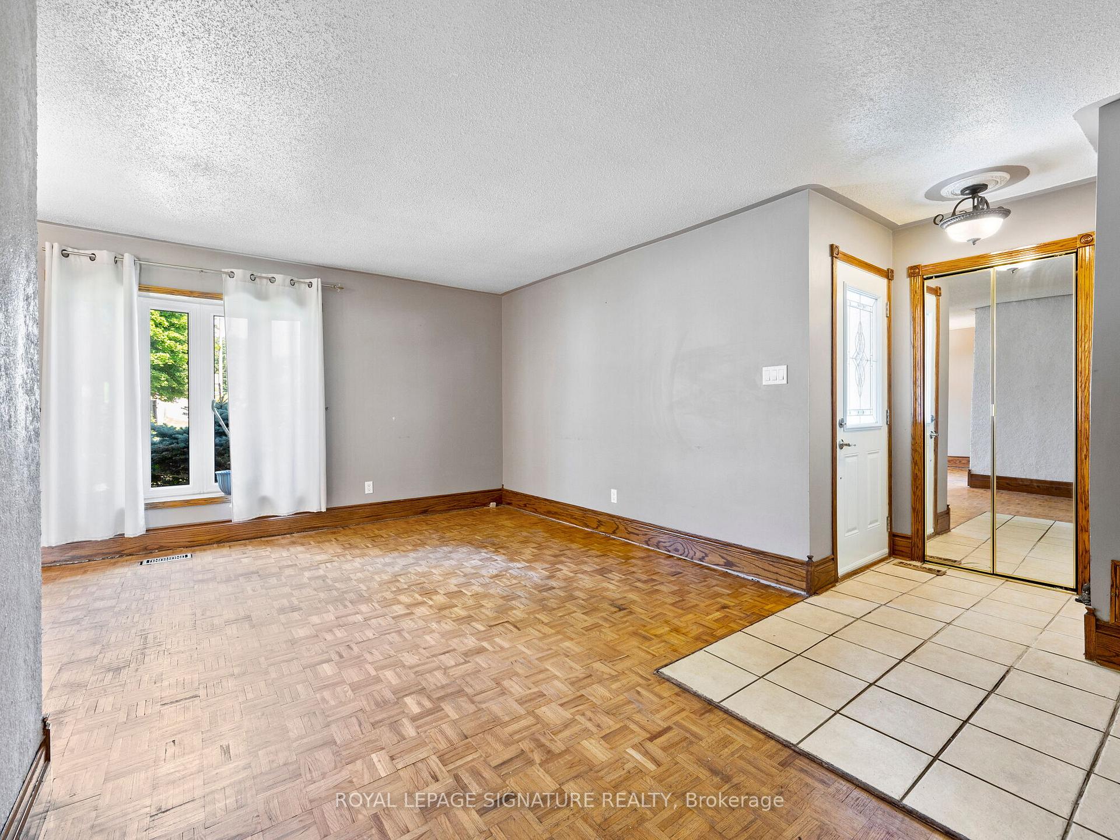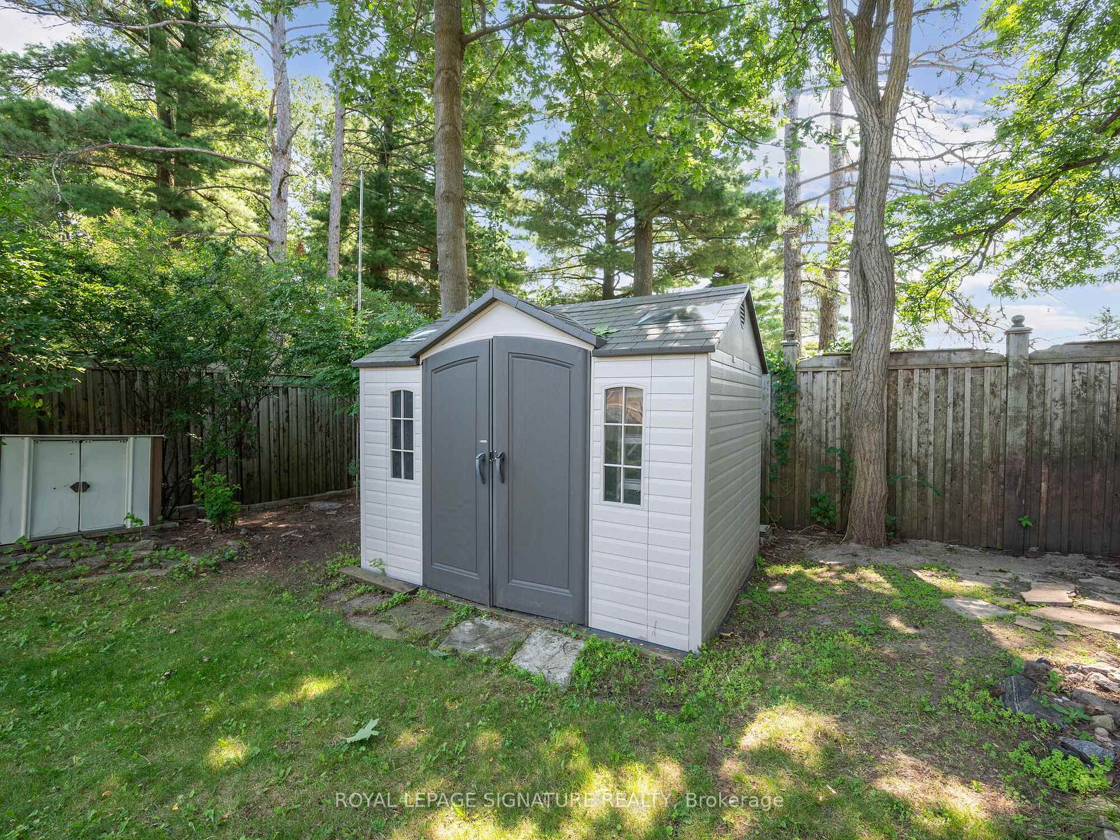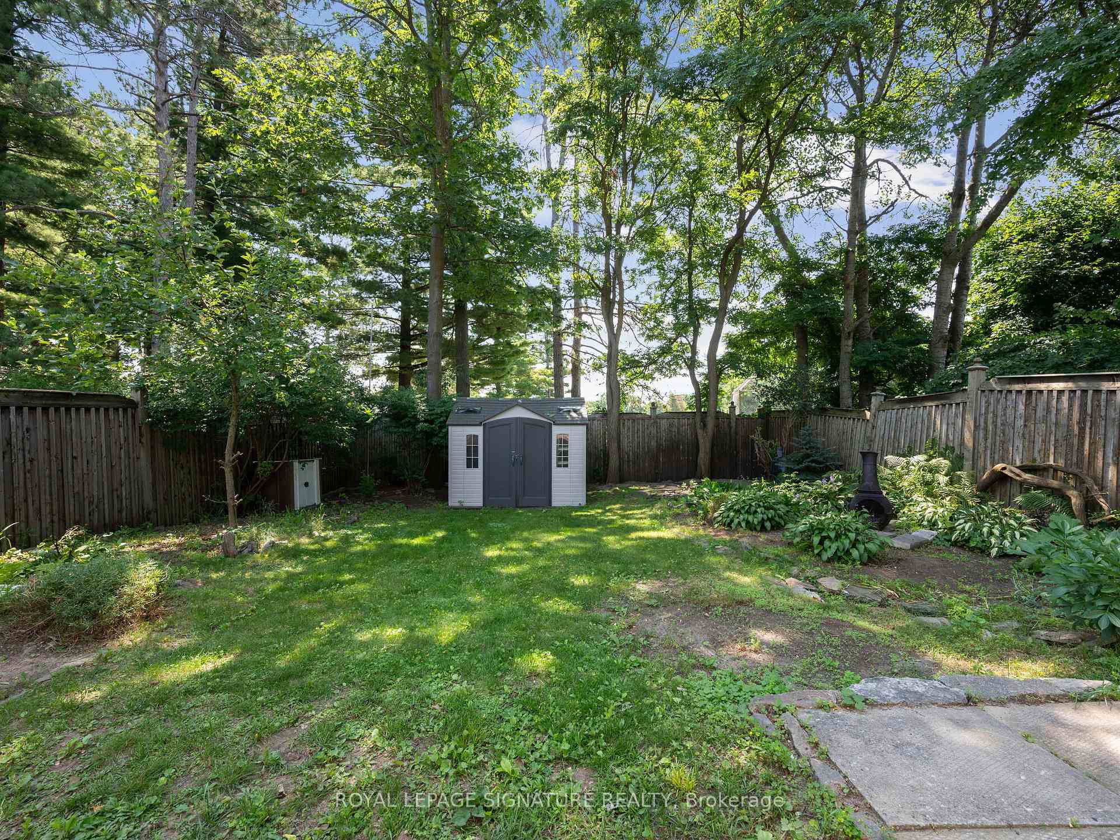$575,000
Available - For Sale
Listing ID: S10408645
17 Shelley Lane , Barrie, L4N 4W4, Ontario
| Attention Investors/Contractors! Detached 4 Level Backsplit Home on Mature Treed Lot in Desirable Letitia Heights. Front Entrance Solarium. Main Floor Family Room With Gas Fireplace. Large Primary Room (Converted From Two Bedrooms - Can Easily Be Converted Back). Upgraded Kitchen With Stainless Steel Appliances and Ceramic Backsplash. Finished Basement. Enclosed Back Porch With Skylight. Beautiful Fully Fenced Backyard With New Shed - a Gardener's Dream! |
| Price | $575,000 |
| Taxes: | $3261.73 |
| Address: | 17 Shelley Lane , Barrie, L4N 4W4, Ontario |
| Lot Size: | 40.00 x 118.00 (Feet) |
| Directions/Cross Streets: | Anne St N./Shelley Lane |
| Rooms: | 7 |
| Bedrooms: | 2 |
| Bedrooms +: | 1 |
| Kitchens: | 1 |
| Family Room: | Y |
| Basement: | Finished, Full |
| Property Type: | Detached |
| Style: | Backsplit 4 |
| Exterior: | Brick, Vinyl Siding |
| Garage Type: | None |
| (Parking/)Drive: | Private |
| Drive Parking Spaces: | 3 |
| Pool: | None |
| Other Structures: | Garden Shed |
| Fireplace/Stove: | Y |
| Heat Source: | Gas |
| Heat Type: | Forced Air |
| Central Air Conditioning: | Central Air |
| Sewers: | Sewers |
| Water: | Municipal |
$
%
Years
This calculator is for demonstration purposes only. Always consult a professional
financial advisor before making personal financial decisions.
| Although the information displayed is believed to be accurate, no warranties or representations are made of any kind. |
| ROYAL LEPAGE SIGNATURE REALTY |
|
|

Dir:
1-866-382-2968
Bus:
416-548-7854
Fax:
416-981-7184
| Virtual Tour | Book Showing | Email a Friend |
Jump To:
At a Glance:
| Type: | Freehold - Detached |
| Area: | Simcoe |
| Municipality: | Barrie |
| Neighbourhood: | Letitia Heights |
| Style: | Backsplit 4 |
| Lot Size: | 40.00 x 118.00(Feet) |
| Tax: | $3,261.73 |
| Beds: | 2+1 |
| Baths: | 2 |
| Fireplace: | Y |
| Pool: | None |
Locatin Map:
Payment Calculator:
- Color Examples
- Green
- Black and Gold
- Dark Navy Blue And Gold
- Cyan
- Black
- Purple
- Gray
- Blue and Black
- Orange and Black
- Red
- Magenta
- Gold
- Device Examples
































