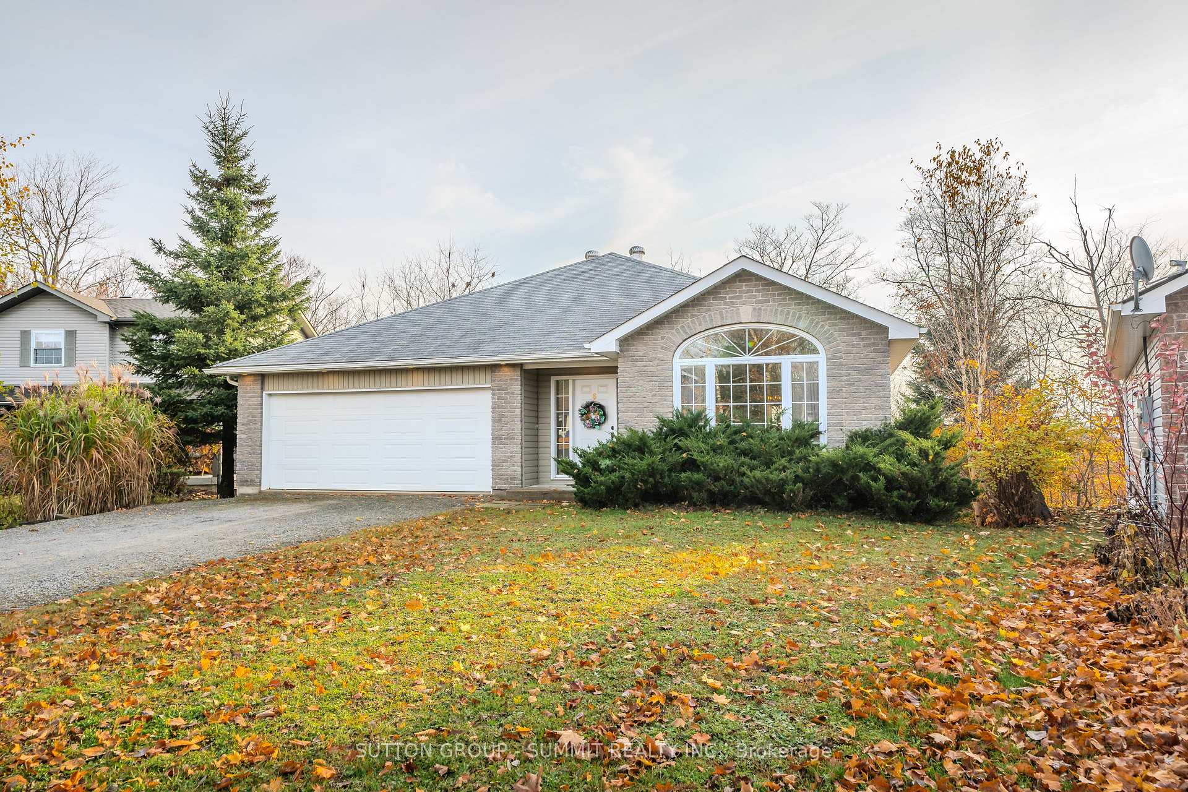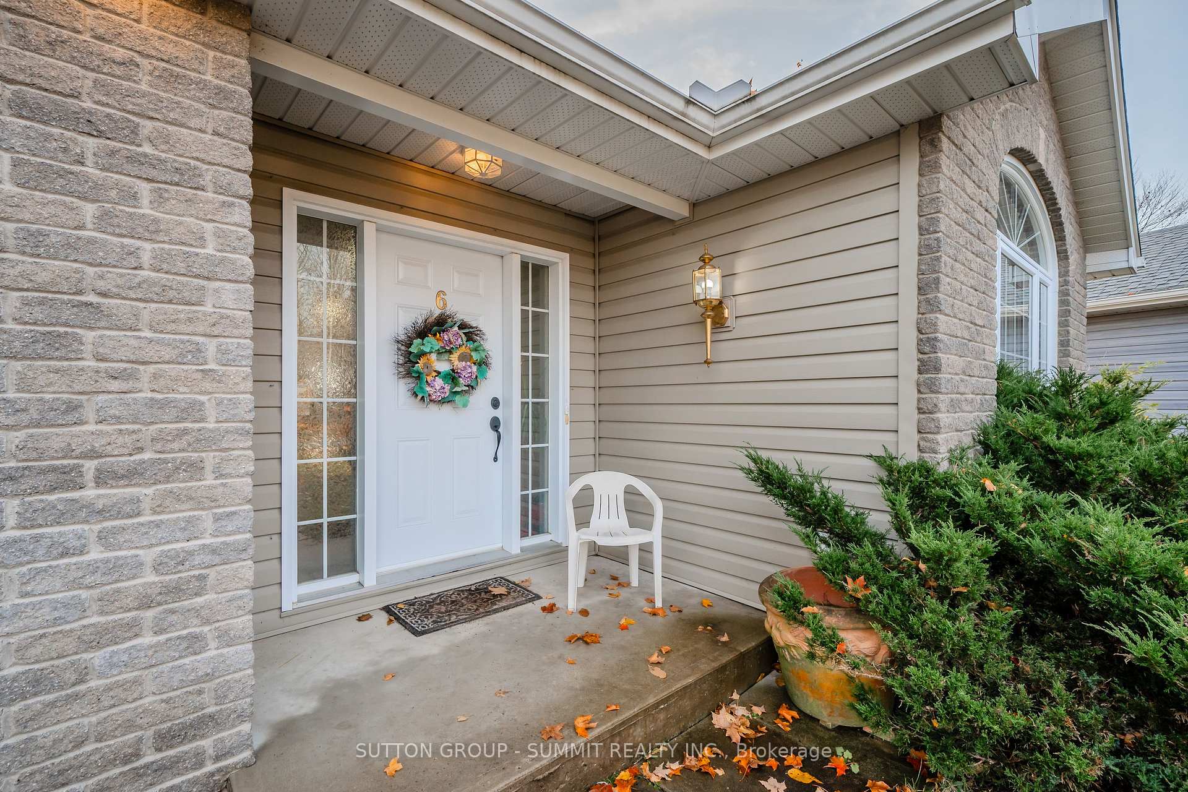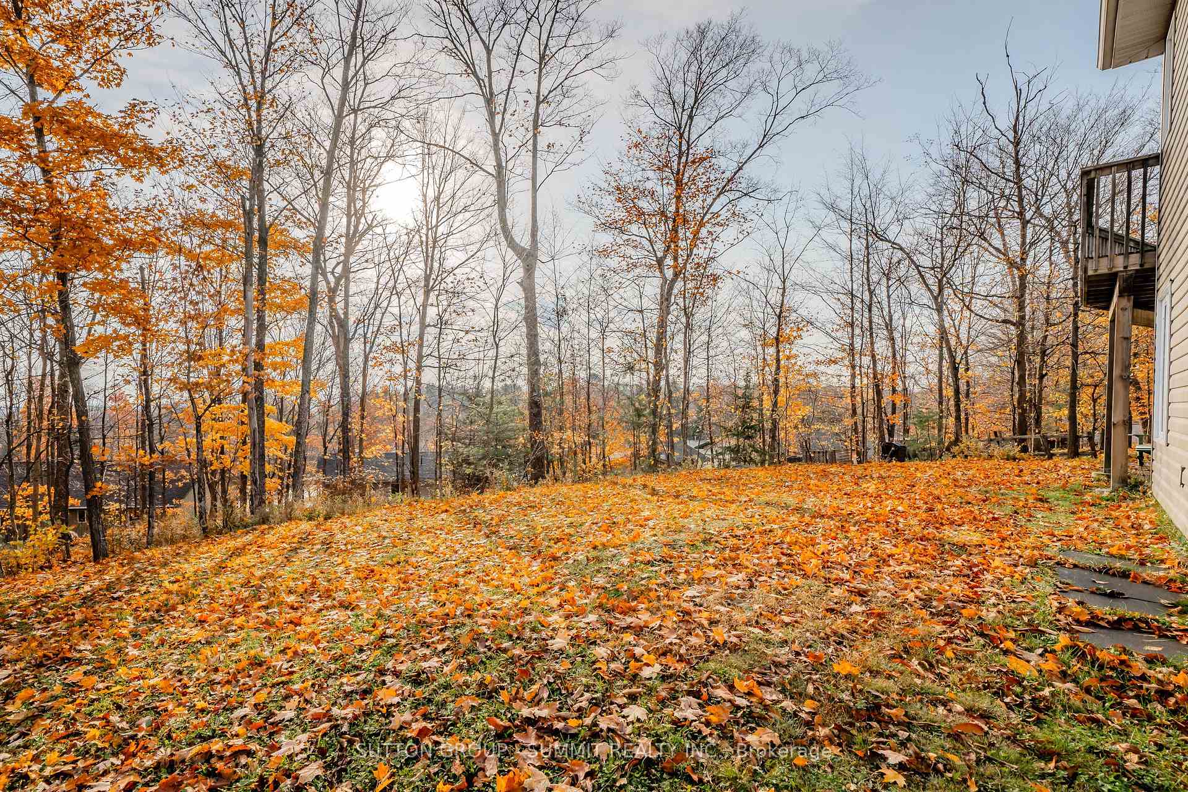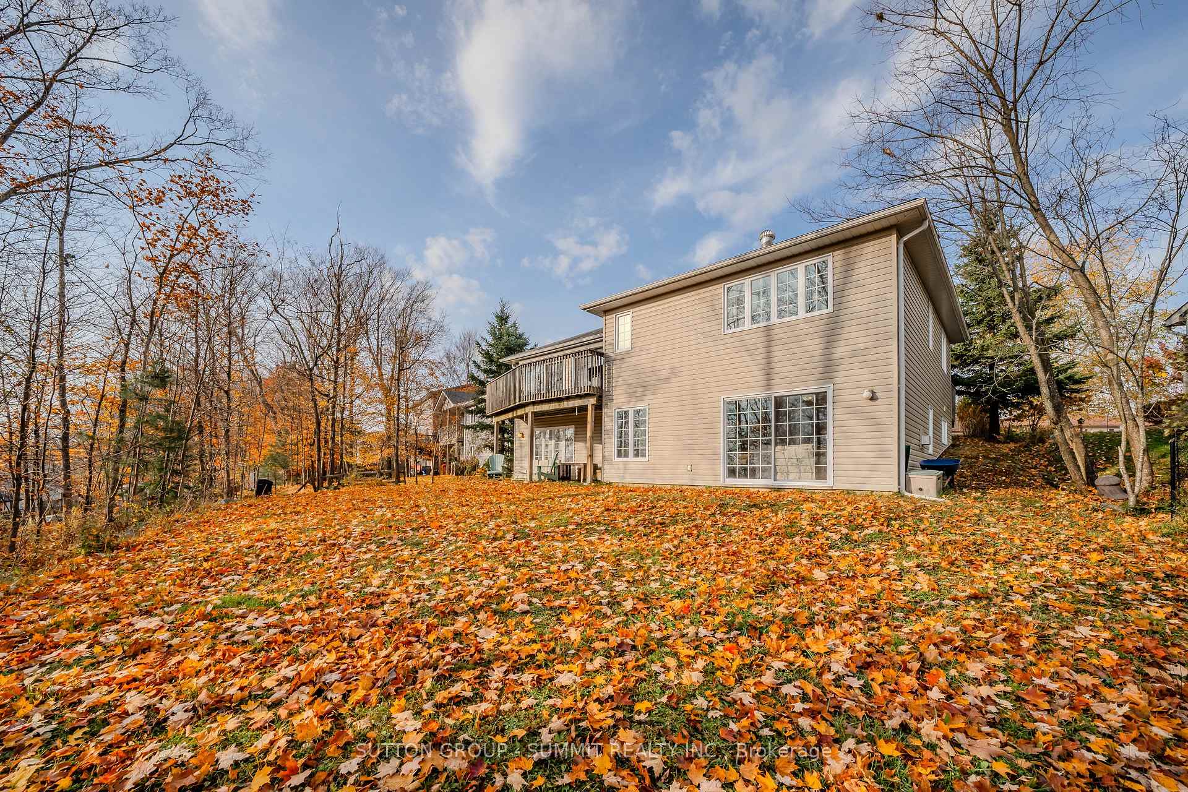$878,000
Available - For Sale
Listing ID: X10408760
6 Knotty Pine Tr , Huntsville, P1H 1S9, Ontario
| Great opportunity to live on a quiet street in one of Huntsvilles most established neighbourhoods and yet still close to all that Huntsville has to offer. Combining a great layout as well as privacy this 3 bedroom home is a rare find. With just over 2200 sqft of finished living space this bungalow has room for everyone in the family. Some of the features of this original owner home include a Main floor Primary bedroom with 3 pc ensuite and walk in closet, open concept kitchen-family room & breakfast area, 2 fireplaces, Formal Living and Dining rooms, large deck off the breakfast area, big rec room and walk out basement to name a few. The backyard offers lots of privacy and space for all your outdoor enjoyment. Completing this hassle free home is the attached double car garage. Every detail of this property has been thoughtfully designed for your comfort and enjoyment, making it a must see! |
| Price | $878,000 |
| Taxes: | $5749.00 |
| Address: | 6 Knotty Pine Tr , Huntsville, P1H 1S9, Ontario |
| Lot Size: | 44.33 x 101.67 (Feet) |
| Acreage: | < .50 |
| Directions/Cross Streets: | Townline Rd / Beechwood Path |
| Rooms: | 6 |
| Rooms +: | 2 |
| Bedrooms: | 2 |
| Bedrooms +: | 1 |
| Kitchens: | 1 |
| Family Room: | Y |
| Basement: | Fin W/O, Sep Entrance |
| Property Type: | Detached |
| Style: | Bungalow |
| Exterior: | Brick Front, Vinyl Siding |
| Garage Type: | Built-In |
| (Parking/)Drive: | Pvt Double |
| Drive Parking Spaces: | 4 |
| Pool: | None |
| Fireplace/Stove: | Y |
| Heat Source: | Gas |
| Heat Type: | Forced Air |
| Central Air Conditioning: | Central Air |
| Laundry Level: | Main |
| Sewers: | Sewers |
| Water: | Municipal |
$
%
Years
This calculator is for demonstration purposes only. Always consult a professional
financial advisor before making personal financial decisions.
| Although the information displayed is believed to be accurate, no warranties or representations are made of any kind. |
| SUTTON GROUP - SUMMIT REALTY INC. |
|
|

Dir:
1-866-382-2968
Bus:
416-548-7854
Fax:
416-981-7184
| Virtual Tour | Book Showing | Email a Friend |
Jump To:
At a Glance:
| Type: | Freehold - Detached |
| Area: | Muskoka |
| Municipality: | Huntsville |
| Style: | Bungalow |
| Lot Size: | 44.33 x 101.67(Feet) |
| Tax: | $5,749 |
| Beds: | 2+1 |
| Baths: | 3 |
| Fireplace: | Y |
| Pool: | None |
Locatin Map:
Payment Calculator:
- Color Examples
- Green
- Black and Gold
- Dark Navy Blue And Gold
- Cyan
- Black
- Purple
- Gray
- Blue and Black
- Orange and Black
- Red
- Magenta
- Gold
- Device Examples











































