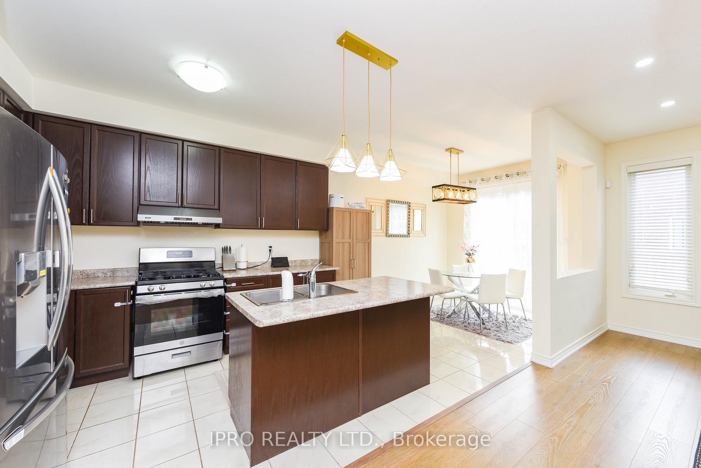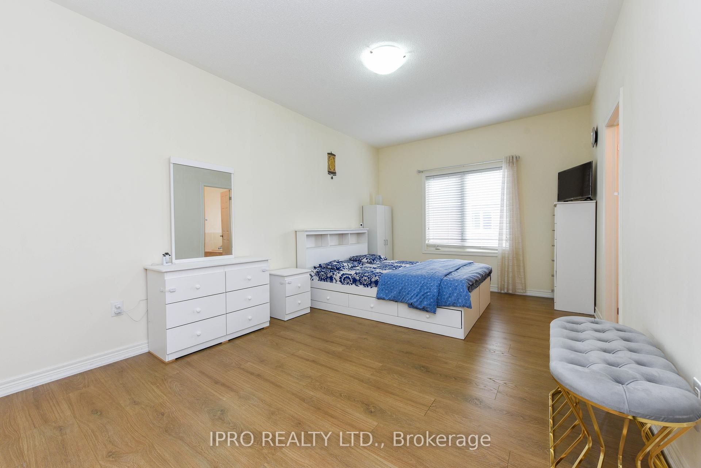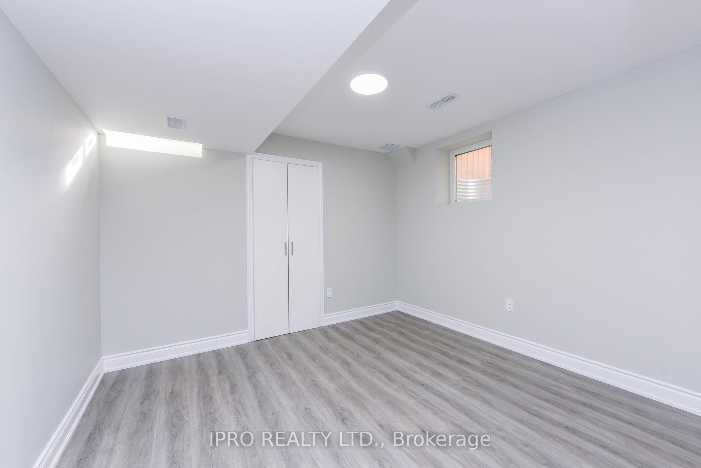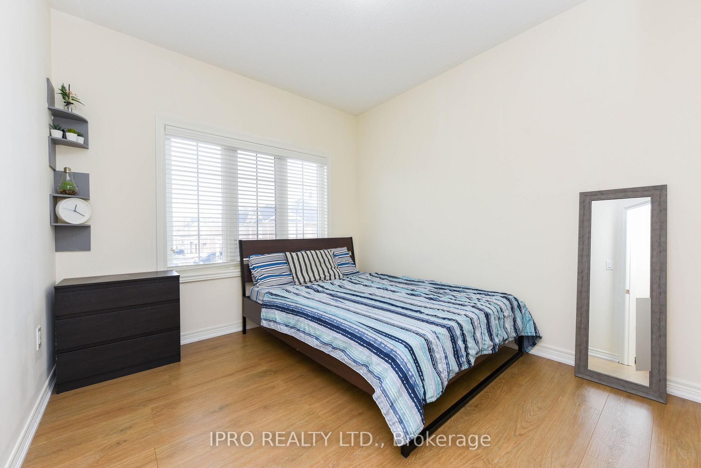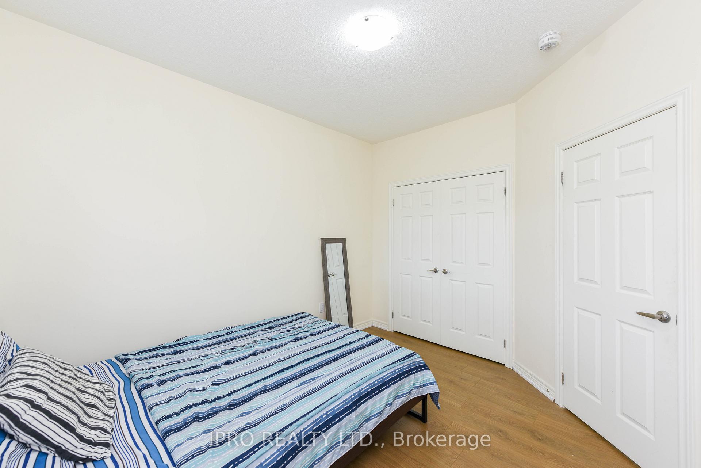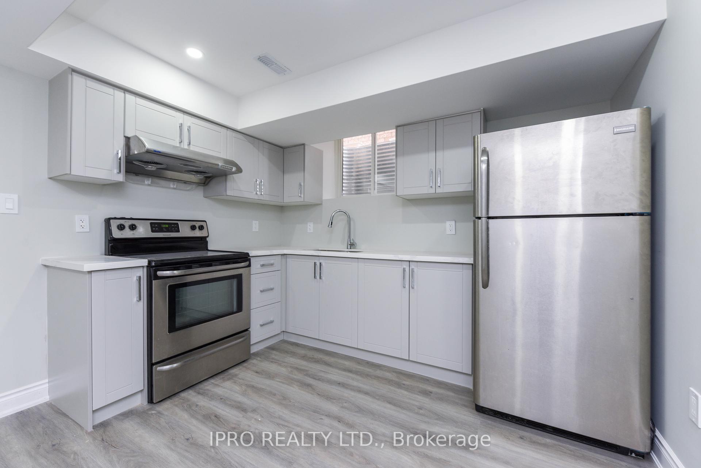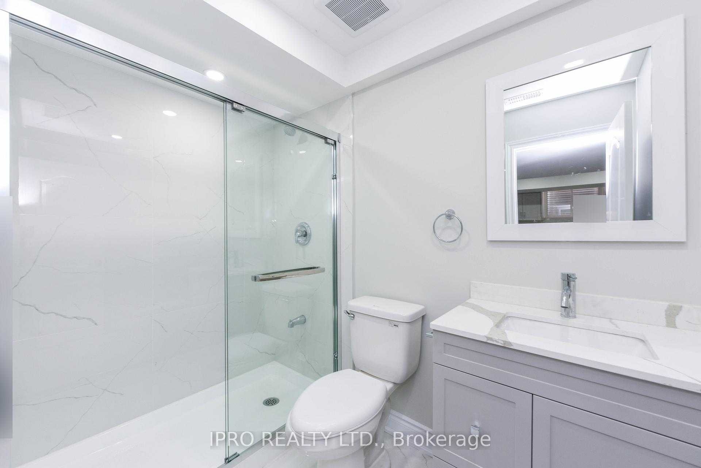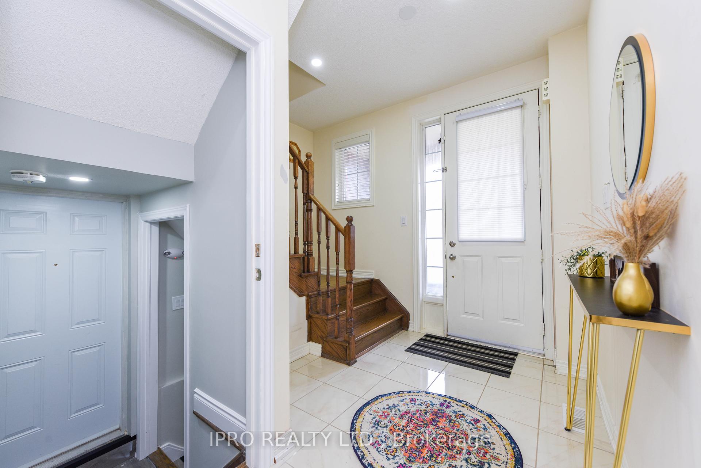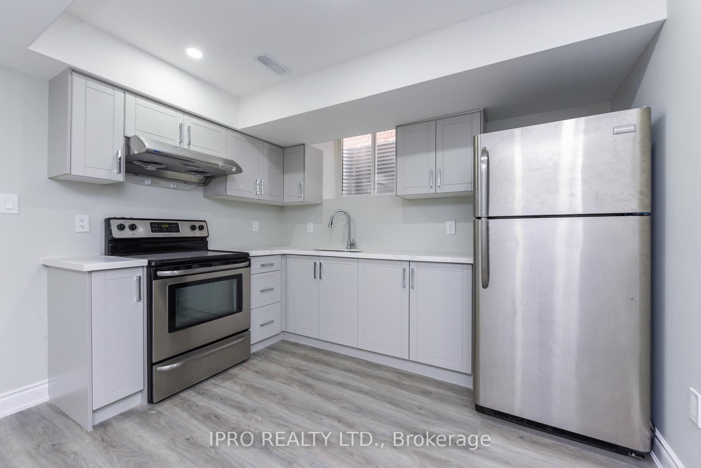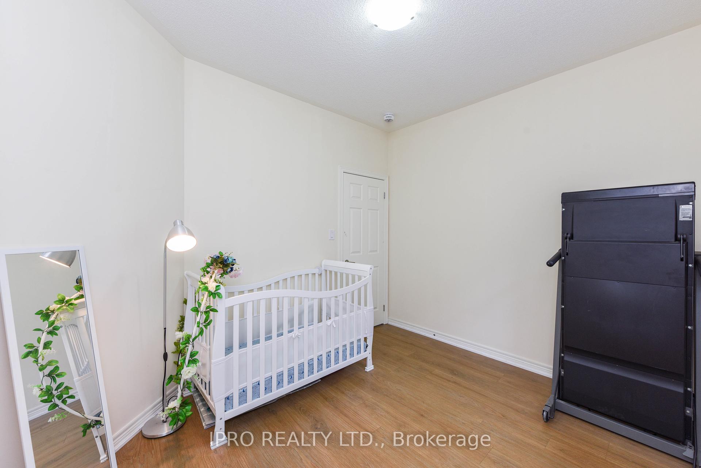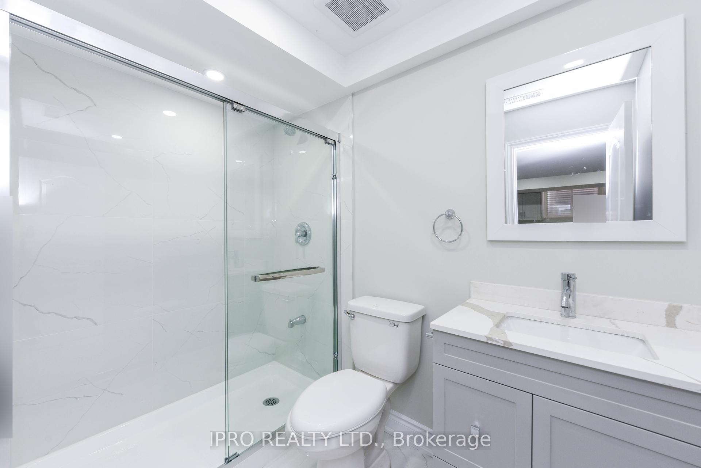$1,199,999
Available - For Sale
Listing ID: W10405209
69 Vezna Cres , Brampton, L6X 5K4, Ontario
| 4 Br And 3.5 WR, A Huge Upgraded Semi-Detached " NO " side walk in a Prestigious Credit Valley neighbourhood. All the floors of the house is upgraded to laminate flooring with hardwood staircase - All appliances are newly installed including the Gas Oven line, And Gas Stove - New Lighting fixtures - Newly built 2 Bedrooms Legal Basement with Closets And separate side Entrance to the Basement, ( LEGAL BASEMENT PERMIT IS ATTACHED ),Rented out from December 2024 for $1,850 + 30% utilities Features: 9 Feet ceiling on Main Floor And Upper Level features: - separate Lounge area, Family area and Dining area - open concept spacious Kitchen with lots of cabinet space and Island area - Powder room for guests First floor features: - 4 bedrooms with closets - Laundry room in a spacious Den can be used as an additional room - 2 full washrooms - Lots of windows with abundant natural light Basement features: - 2 Bedrooms with closets - Appliances are installed - separate Laundry room - storage room - Immediate cash flow as already confirmed renting from Dec 2024. - Also there is a separate big Cold Room for storage 2 car Parking on the Driveway in addition to spacious garage. Close to Mount Pleasant Go Station, Walmart, Banks And Very good Rating Schools. |
| Extras: ************ Please Click on Virtual tour And Multimedia to view the entire property ********** |
| Price | $1,199,999 |
| Taxes: | $5800.00 |
| Address: | 69 Vezna Cres , Brampton, L6X 5K4, Ontario |
| Lot Size: | 26.25 x 88.58 (Feet) |
| Directions/Cross Streets: | Mississauga Rd/ Williams Pkwy |
| Rooms: | 8 |
| Bedrooms: | 4 |
| Bedrooms +: | 2 |
| Kitchens: | 2 |
| Family Room: | Y |
| Basement: | Finished, Sep Entrance |
| Property Type: | Semi-Detached |
| Style: | 2-Storey |
| Exterior: | Brick |
| Garage Type: | Built-In |
| (Parking/)Drive: | Private |
| Drive Parking Spaces: | 2 |
| Pool: | None |
| Fireplace/Stove: | N |
| Heat Source: | Gas |
| Heat Type: | Forced Air |
| Central Air Conditioning: | Central Air |
| Sewers: | Sewers |
| Water: | Municipal |
$
%
Years
This calculator is for demonstration purposes only. Always consult a professional
financial advisor before making personal financial decisions.
| Although the information displayed is believed to be accurate, no warranties or representations are made of any kind. |
| IPRO REALTY LTD. |
|
|

Dir:
1-866-382-2968
Bus:
416-548-7854
Fax:
416-981-7184
| Virtual Tour | Book Showing | Email a Friend |
Jump To:
At a Glance:
| Type: | Freehold - Semi-Detached |
| Area: | Peel |
| Municipality: | Brampton |
| Neighbourhood: | Credit Valley |
| Style: | 2-Storey |
| Lot Size: | 26.25 x 88.58(Feet) |
| Tax: | $5,800 |
| Beds: | 4+2 |
| Baths: | 4 |
| Fireplace: | N |
| Pool: | None |
Locatin Map:
Payment Calculator:
- Color Examples
- Green
- Black and Gold
- Dark Navy Blue And Gold
- Cyan
- Black
- Purple
- Gray
- Blue and Black
- Orange and Black
- Red
- Magenta
- Gold
- Device Examples

