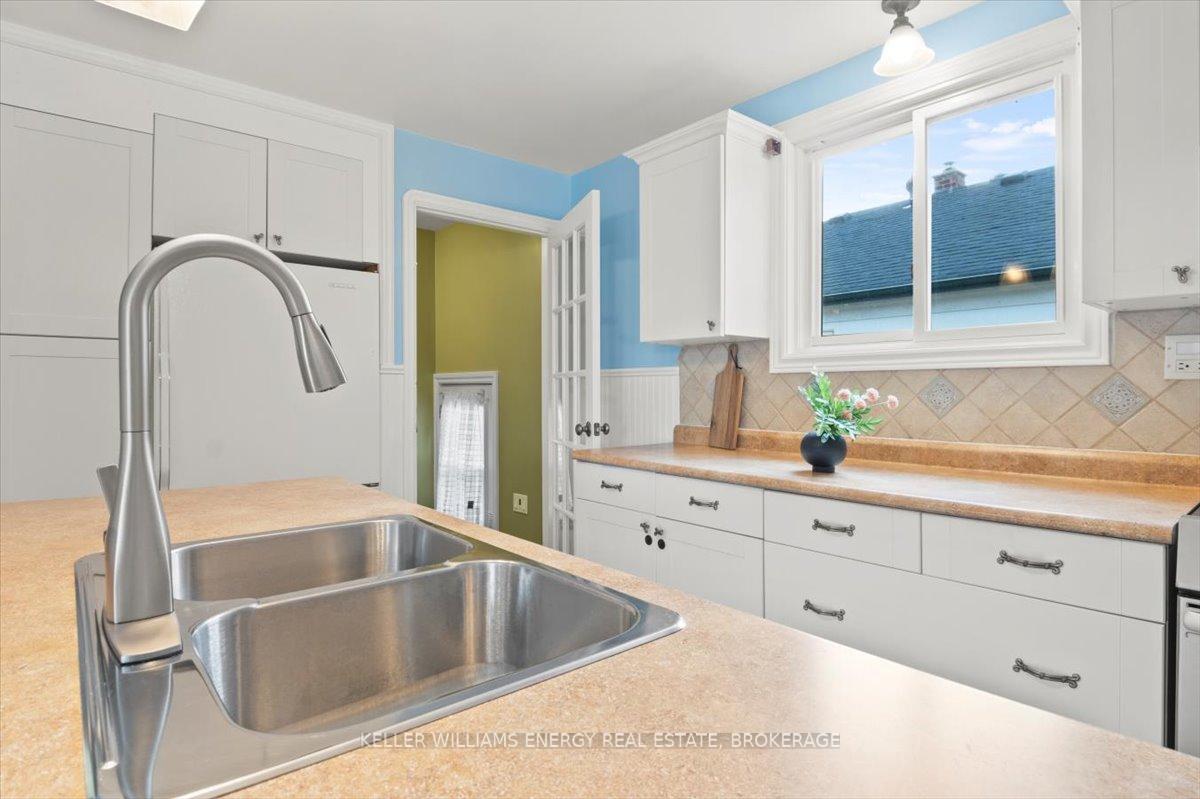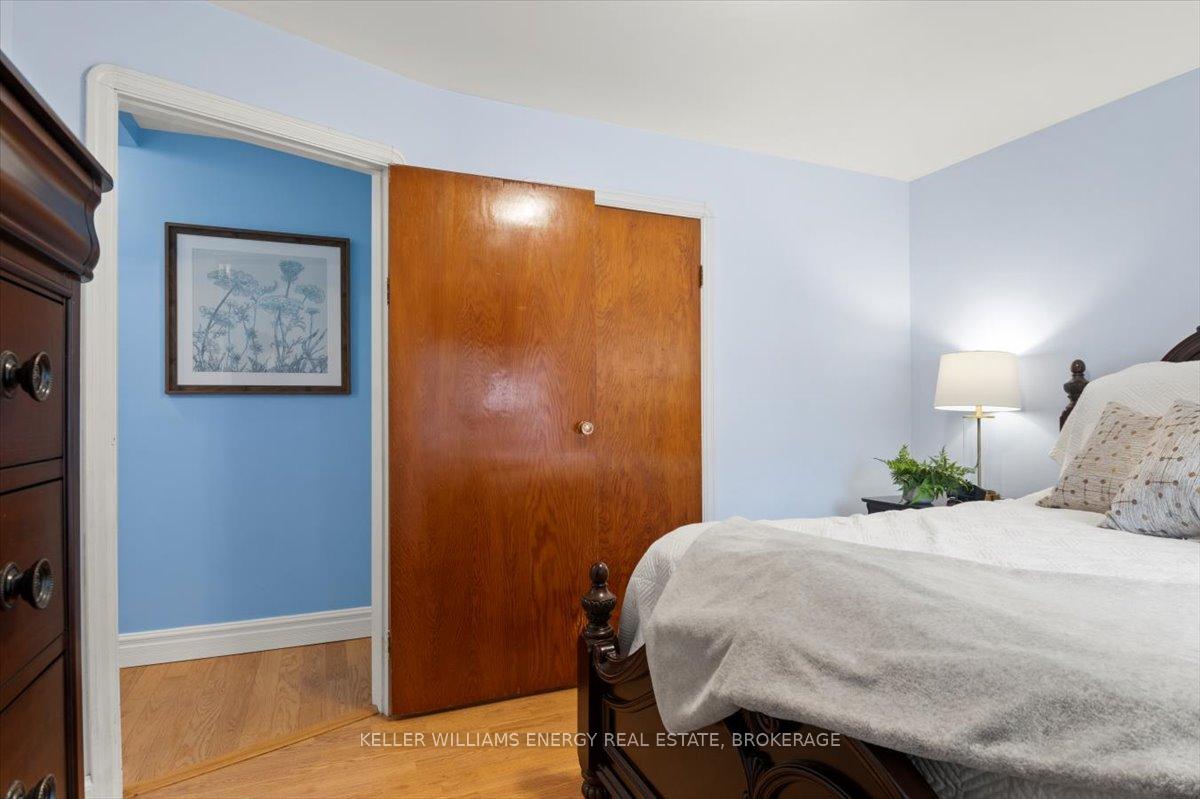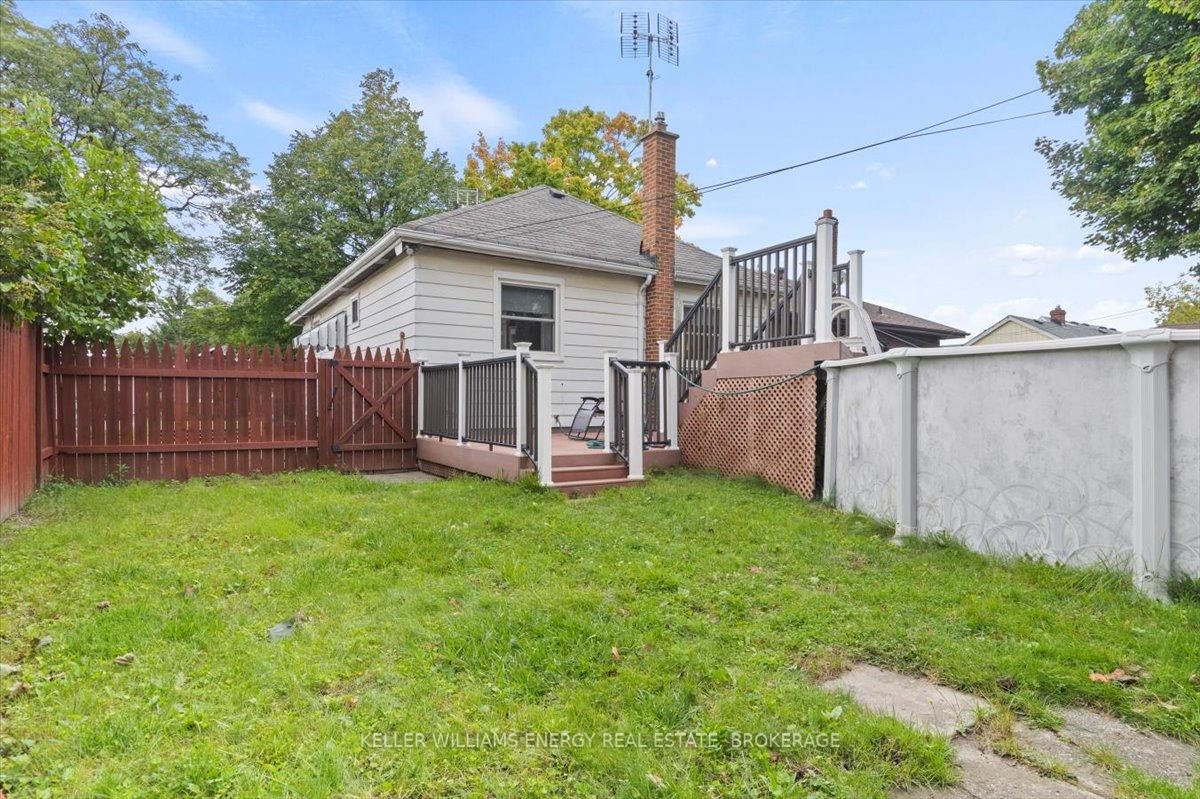$675,000
Available - For Sale
Listing ID: E10409791
215 Greenwood Ave , Oshawa, L1J 1W7, Ontario
| Convenient Location, well maintained bungalow that blends modern updates with timeless appeal. Ideal home for someone looking for one level living. The kitchen stands with updated appliances, new sink and, its a space where functionality meets style. Updates include: Furnace, AC, and water heater, 2020; offering energy-efficient comfort for the entire home. Additional insulation in the attic ensures energy efficiency year-round, and the entire home, from freshly painted concrete walls to updated vents, reflects the care and attention it has received over the years. The bathroom has been refreshed with a new vanity, cabinet, and freshly grouted flooring, while a bright computer room. The finished basement features a new toilet, updated flooring, and custom casing with modern lighting. Two rooms have new drywall and a crisp white paint finish, while two others boast brand-new floors, giving the home a clean, contemporary feel. Step outside to enjoy your above ground pool with a new wide-mouth intake, perfect for relaxing summer days. |
| Extras: Close to amenities, parks the 401 and much more |
| Price | $675,000 |
| Taxes: | $3822.75 |
| Address: | 215 Greenwood Ave , Oshawa, L1J 1W7, Ontario |
| Lot Size: | 44.00 x 108.00 (Feet) |
| Directions/Cross Streets: | Gibb St & Park Rd |
| Rooms: | 6 |
| Rooms +: | 2 |
| Bedrooms: | 3 |
| Bedrooms +: | 1 |
| Kitchens: | 1 |
| Family Room: | N |
| Basement: | Finished, Sep Entrance |
| Approximatly Age: | 51-99 |
| Property Type: | Detached |
| Style: | Bungalow |
| Exterior: | Alum Siding, Brick |
| Garage Type: | None |
| (Parking/)Drive: | None |
| Drive Parking Spaces: | 3 |
| Pool: | Abv Grnd |
| Other Structures: | Garden Shed |
| Approximatly Age: | 51-99 |
| Approximatly Square Footage: | 700-1100 |
| Property Features: | Fenced Yard, Park, Public Transit, School |
| Fireplace/Stove: | N |
| Heat Source: | Gas |
| Heat Type: | Forced Air |
| Central Air Conditioning: | Central Air |
| Laundry Level: | Lower |
| Elevator Lift: | N |
| Sewers: | None |
| Water: | Municipal |
$
%
Years
This calculator is for demonstration purposes only. Always consult a professional
financial advisor before making personal financial decisions.
| Although the information displayed is believed to be accurate, no warranties or representations are made of any kind. |
| KELLER WILLIAMS ENERGY REAL ESTATE, BROKERAGE |
|
|

Dir:
1-866-382-2968
Bus:
416-548-7854
Fax:
416-981-7184
| Book Showing | Email a Friend |
Jump To:
At a Glance:
| Type: | Freehold - Detached |
| Area: | Durham |
| Municipality: | Oshawa |
| Neighbourhood: | Vanier |
| Style: | Bungalow |
| Lot Size: | 44.00 x 108.00(Feet) |
| Approximate Age: | 51-99 |
| Tax: | $3,822.75 |
| Beds: | 3+1 |
| Baths: | 2 |
| Fireplace: | N |
| Pool: | Abv Grnd |
Locatin Map:
Payment Calculator:
- Color Examples
- Green
- Black and Gold
- Dark Navy Blue And Gold
- Cyan
- Black
- Purple
- Gray
- Blue and Black
- Orange and Black
- Red
- Magenta
- Gold
- Device Examples









































