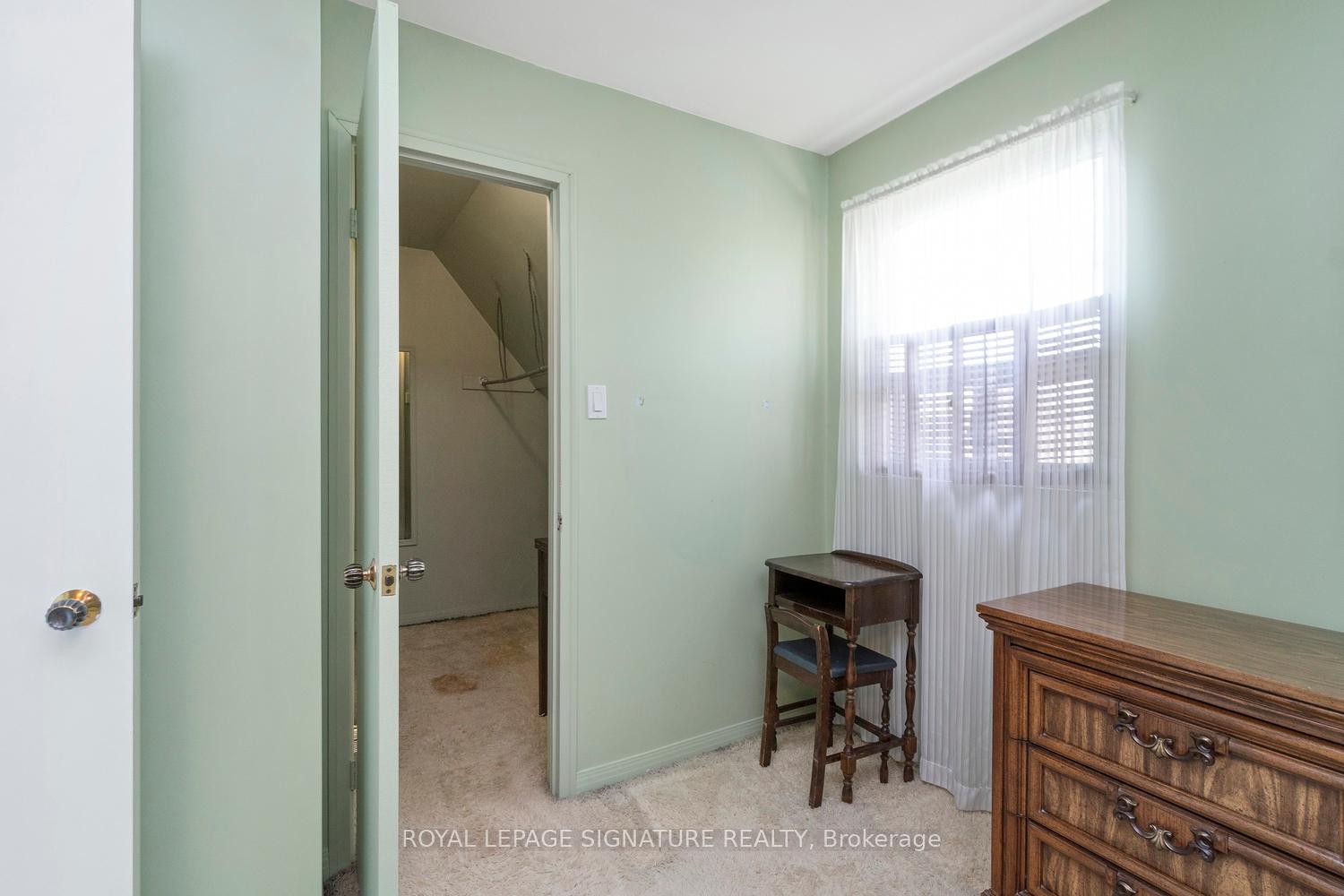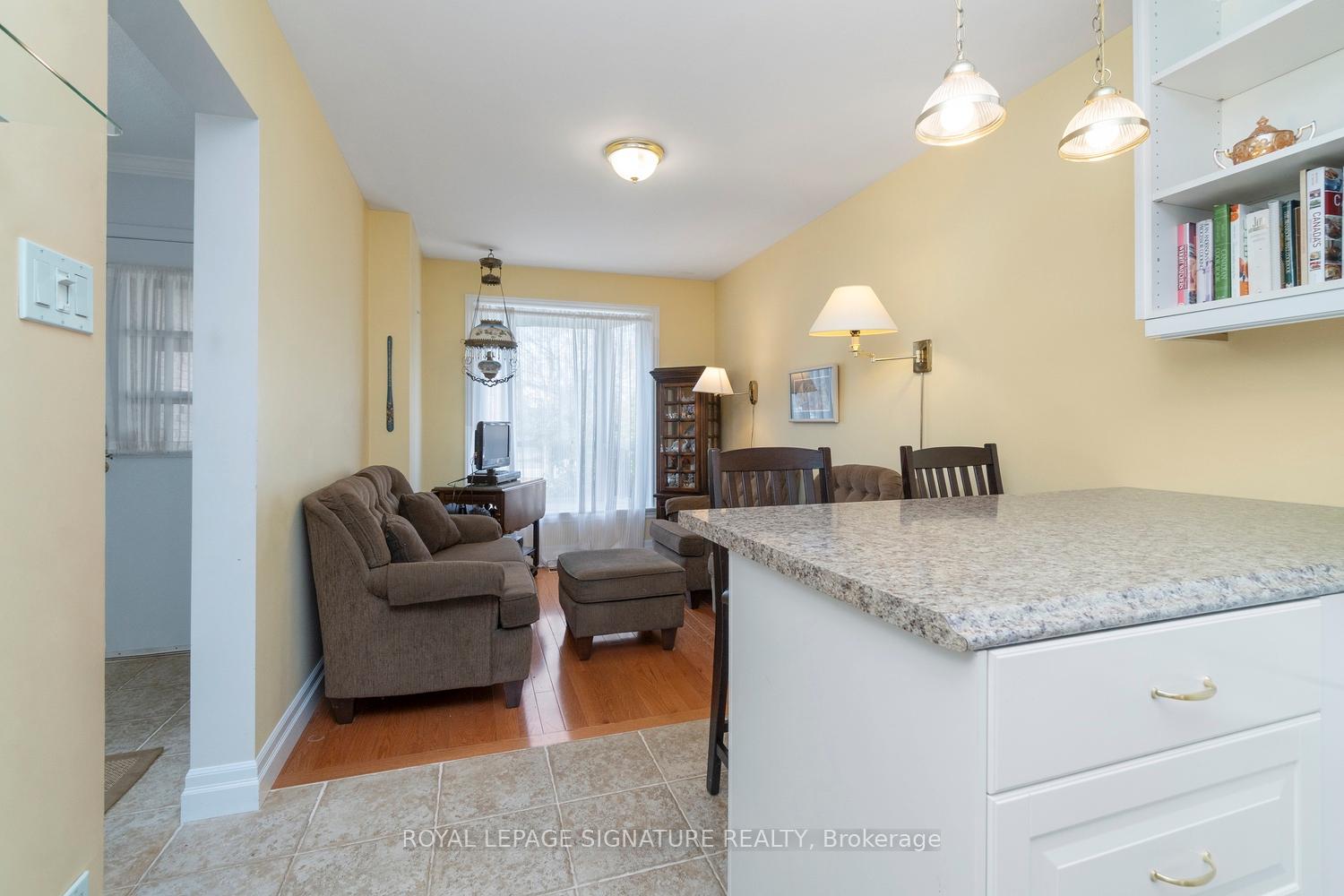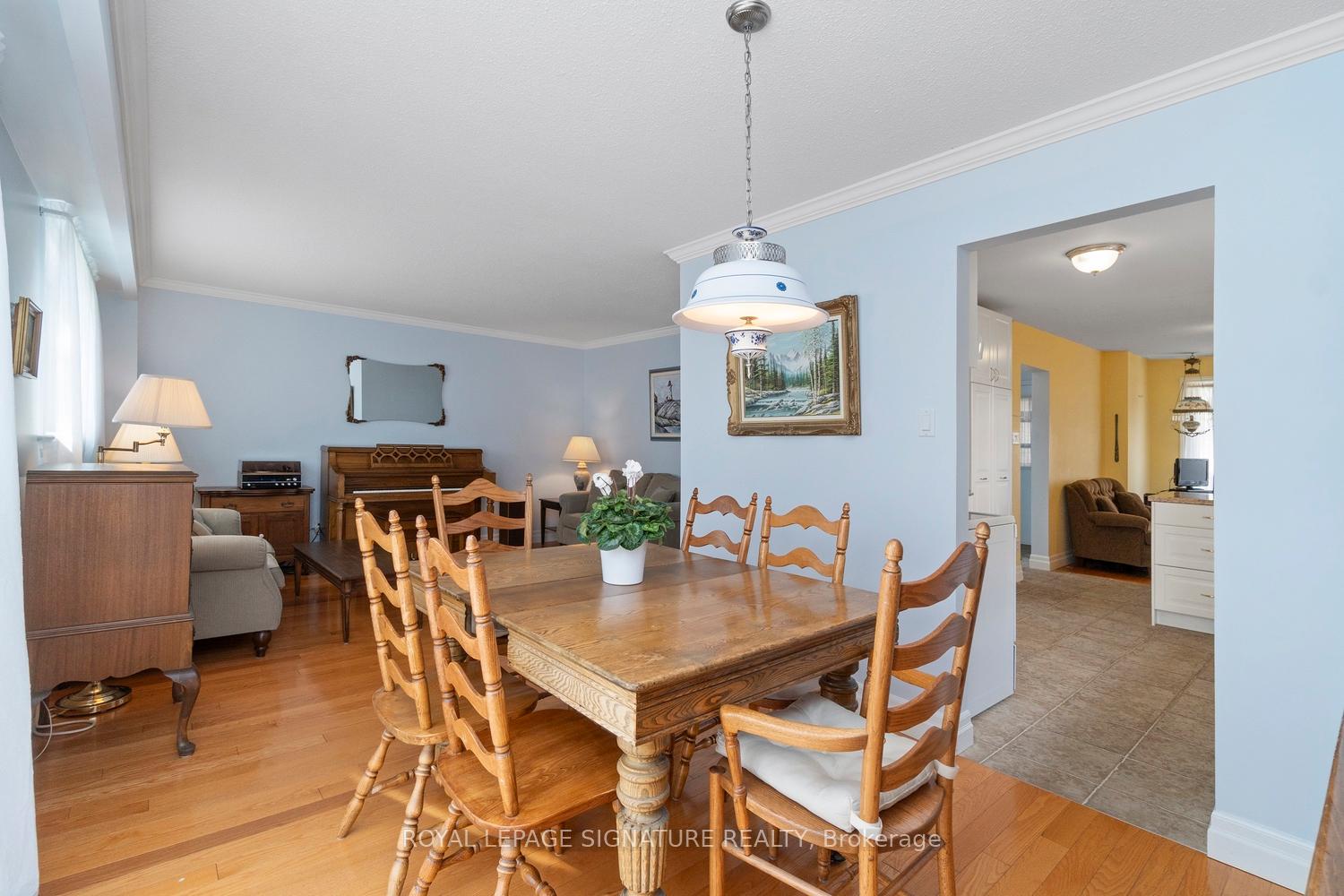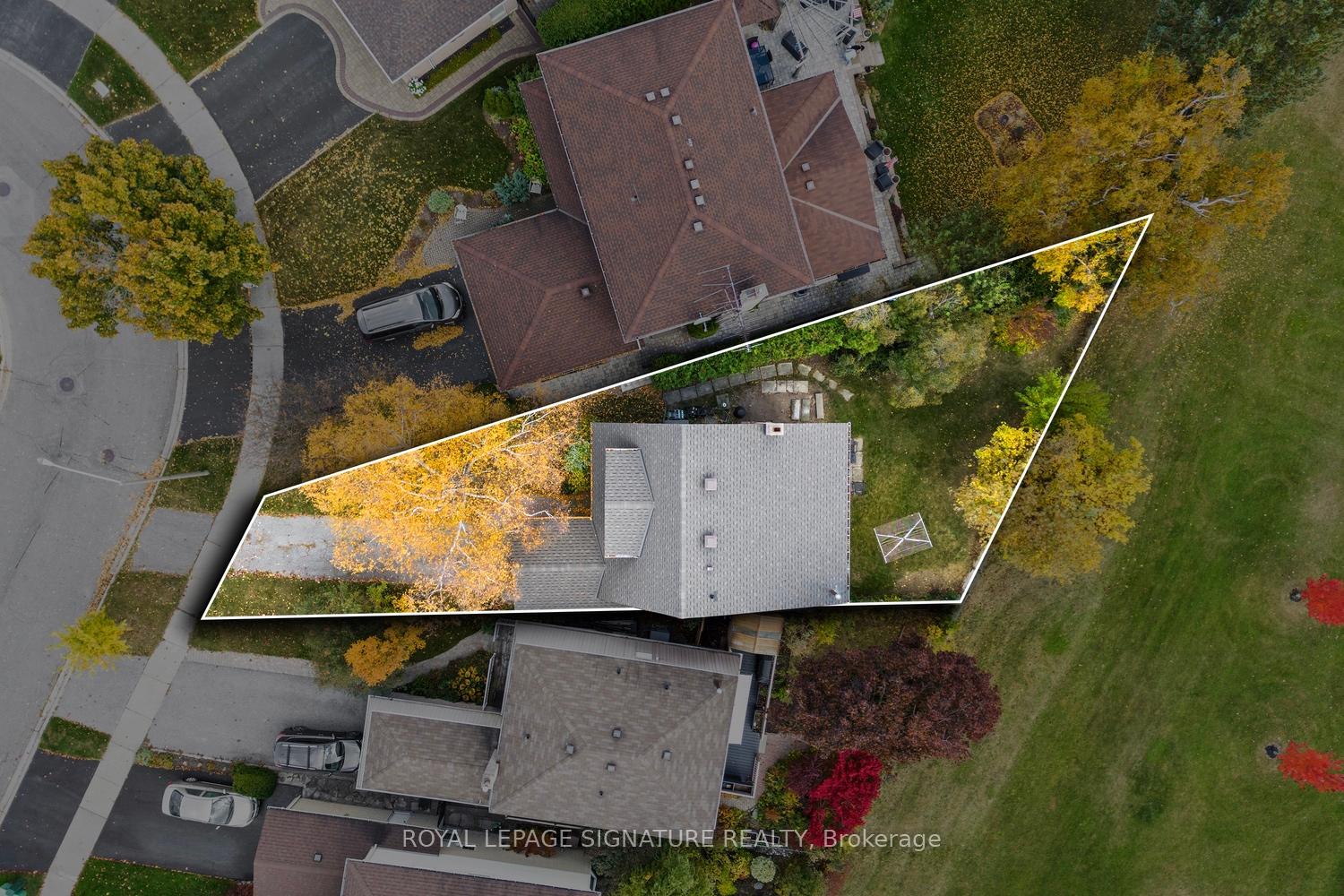$899,900
Available - For Sale
Listing ID: E10410095
581 Stonebridge Lane North , Pickering, L1W 3A6, Ontario
| Nestled in the sought-after Waterfront Community of West Shore, this first-time-on-the-market gem combines classic charm with modern updates. Boasting 3 spacious bedrooms, 2 bathrooms, and a smart layout, this home offers an inviting blend of comfort and functionality. Each bedroom is generously sized with ample closet space, and the home is filled with natural light, creating a warm and welcoming atmosphere throughout. The updated kitchen features acentral island perfect for family gatherings, and flows seamlessly into the dining area with direct access to the backyard. Step outside to discover a private oasis-a large, fenced-in backyard that opens onto a quiet park with playgrounds and trails leading to lakefront conservation areas. Imagine relaxing in this serene setting, where a mature birch tree in the front yard enhances both privacy and curb appeal. From the second floor, enjoy picturesque views of the lake, a rare and tranquil feature. The backyard, with a history of apple trees, a koi pond, and a vegetable garden, sits on an expansive, pie-shaped lot ready for your outdoor dreams. The partially finished basement offers flexibility, allowing for a future recreational space, office, or workshop. Located on a quiet, internal street with minimal traffic, this home is ideal for families. Local schools - primary, French immersion, and Catholic are all within walking distance, and nearby access to the Pickering GO station and highways ensures a quick commute to downtown Toronto. Enjoy the best of both worlds in this peaceful, family-friendly neighbourhood with easy access to nature, parks, and amenities. |
| Extras: Roof re-shingled in 2019, kitchen, powder room and bathroom updated in 2010, Furnace and Central Air replaced in 2007, breaker panel updated 2005 |
| Price | $899,900 |
| Taxes: | $5431.63 |
| Address: | 581 Stonebridge Lane North , Pickering, L1W 3A6, Ontario |
| Lot Size: | 26.59 x 110.23 (Feet) |
| Acreage: | < .50 |
| Directions/Cross Streets: | Whites Rd. |
| Rooms: | 6 |
| Bedrooms: | 3 |
| Bedrooms +: | |
| Kitchens: | 1 |
| Family Room: | Y |
| Basement: | Part Fin, Sep Entrance |
| Property Type: | Detached |
| Style: | 2-Storey |
| Exterior: | Brick |
| Garage Type: | Attached |
| (Parking/)Drive: | Private |
| Drive Parking Spaces: | 2 |
| Pool: | None |
| Property Features: | Lake/Pond, Park, Public Transit, School |
| Fireplace/Stove: | N |
| Heat Source: | Gas |
| Heat Type: | Forced Air |
| Central Air Conditioning: | Central Air |
| Laundry Level: | Lower |
| Sewers: | Sewers |
| Water: | Municipal |
$
%
Years
This calculator is for demonstration purposes only. Always consult a professional
financial advisor before making personal financial decisions.
| Although the information displayed is believed to be accurate, no warranties or representations are made of any kind. |
| ROYAL LEPAGE SIGNATURE REALTY |
|
|

Dir:
1-866-382-2968
Bus:
416-548-7854
Fax:
416-981-7184
| Virtual Tour | Book Showing | Email a Friend |
Jump To:
At a Glance:
| Type: | Freehold - Detached |
| Area: | Durham |
| Municipality: | Pickering |
| Neighbourhood: | West Shore |
| Style: | 2-Storey |
| Lot Size: | 26.59 x 110.23(Feet) |
| Tax: | $5,431.63 |
| Beds: | 3 |
| Baths: | 2 |
| Fireplace: | N |
| Pool: | None |
Locatin Map:
Payment Calculator:
- Color Examples
- Green
- Black and Gold
- Dark Navy Blue And Gold
- Cyan
- Black
- Purple
- Gray
- Blue and Black
- Orange and Black
- Red
- Magenta
- Gold
- Device Examples































































