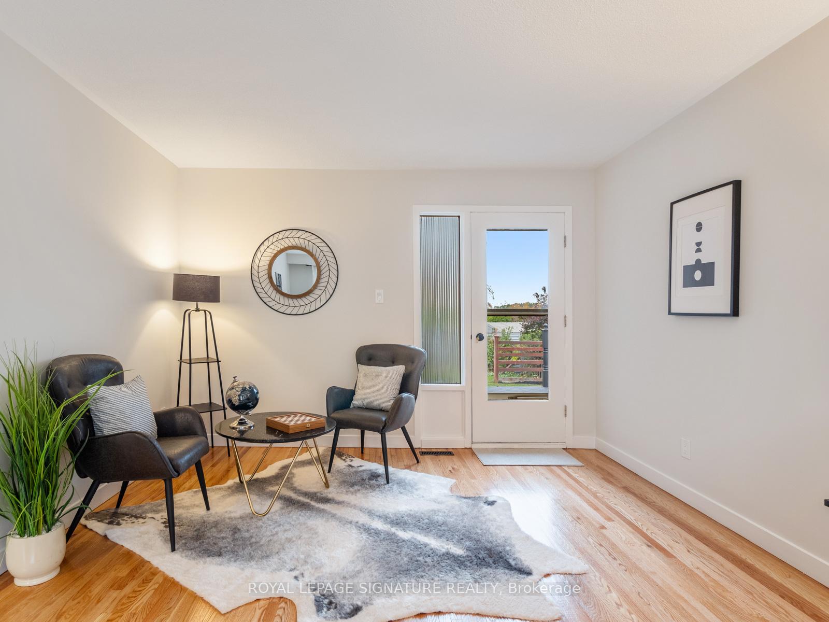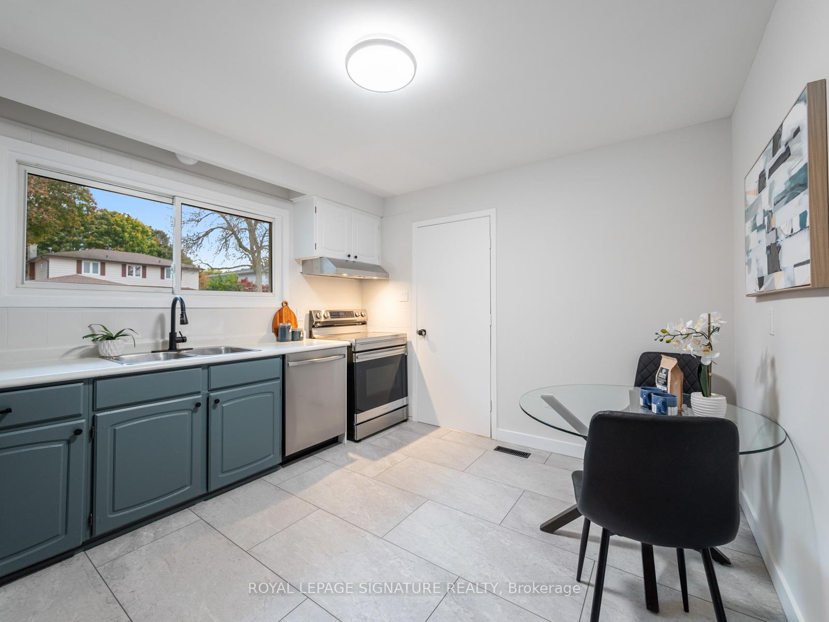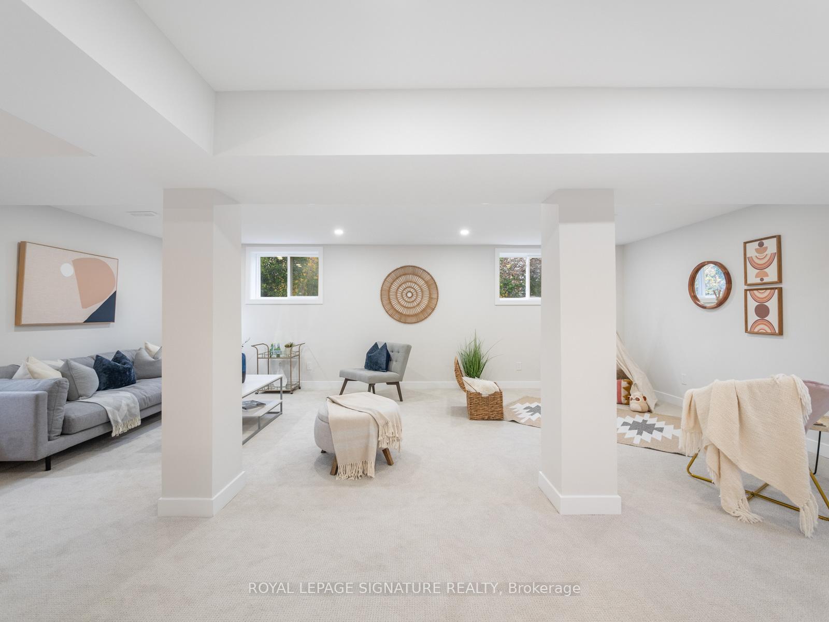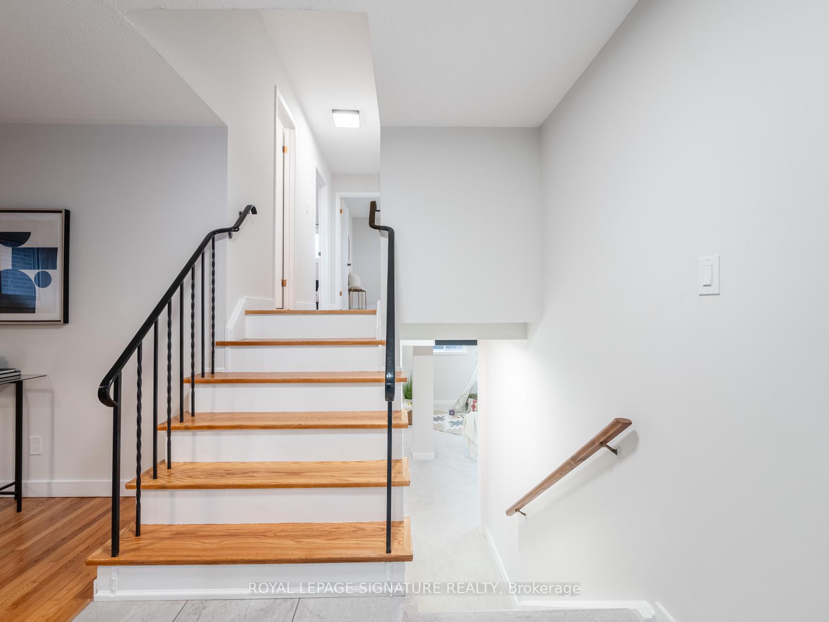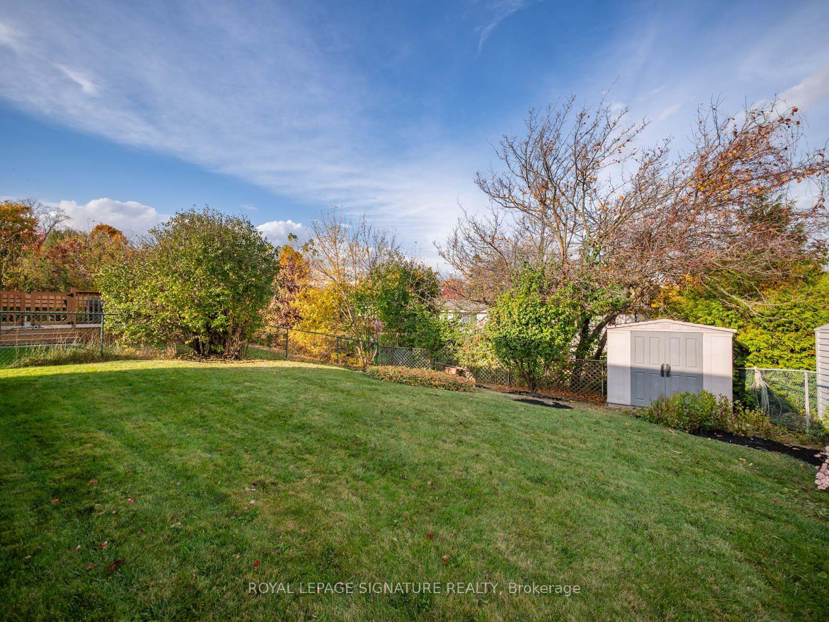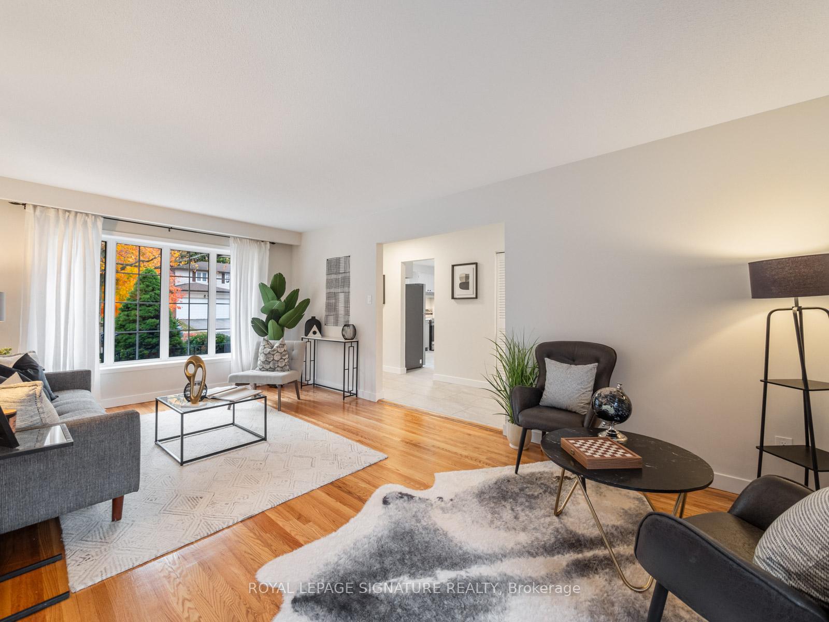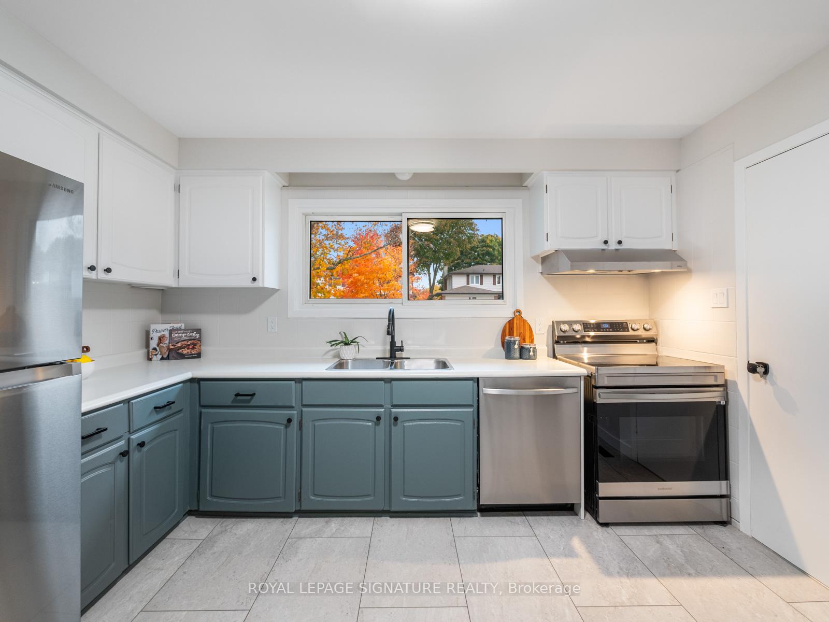$1,148,800
Available - For Sale
Listing ID: E10403127
82 Haviland Dr , Toronto, M1C 2T8, Ontario
| This home is absolutely gorgeous and move-in ready. Recent upgrades mean all you need to do is settle in and make it yours.Enjoy the bright, spacious living room with newly refinished hardwood floors and a large picture window. Step outside onto the oversized deck, perfect for entertaining and relaxing in the private, fully fenced backyard, ideal for kids and pets to play safely.The updated kitchen features brand-new stainless-steel appliances, new flooring, and freshly painted cabinets, with space for family meals. The formal dining room is perfect for hosting celebrations.Upstairs, you'll find 3 good-sized bedrooms, including the primary with semi-ensuite access. The lower levels have been fully renovated and offer a bright family room and another entire living space with a 3-piece bath, great for a home office, gym, or 4th bedroom, perfect for teens or multigenerational families.With ample storage, a double garage, and parking for 4, this home is perfect for a growing family! |
| Extras: Explore great schools, parks,& the Waterfront Trail nearby! Enjoy Rouge National Park, Rouge Beach,& Adams Park. Close to GO, TTC, 401, with top-notch amenities like a library, gym, plaza,& more. Perfect for active, family-friendly living! |
| Price | $1,148,800 |
| Taxes: | $4513.48 |
| Address: | 82 Haviland Dr , Toronto, M1C 2T8, Ontario |
| Lot Size: | 69.34 x 110.12 (Feet) |
| Directions/Cross Streets: | Port Union/Lawson |
| Rooms: | 8 |
| Rooms +: | 2 |
| Bedrooms: | 3 |
| Bedrooms +: | |
| Kitchens: | 1 |
| Family Room: | Y |
| Basement: | Finished |
| Property Type: | Detached |
| Style: | Backsplit 4 |
| Exterior: | Brick Front |
| Garage Type: | Attached |
| (Parking/)Drive: | Pvt Double |
| Drive Parking Spaces: | 2 |
| Pool: | None |
| Other Structures: | Garden Shed |
| Approximatly Square Footage: | 1500-2000 |
| Fireplace/Stove: | N |
| Heat Source: | Gas |
| Heat Type: | Forced Air |
| Central Air Conditioning: | Central Air |
| Sewers: | Sewers |
| Water: | Municipal |
$
%
Years
This calculator is for demonstration purposes only. Always consult a professional
financial advisor before making personal financial decisions.
| Although the information displayed is believed to be accurate, no warranties or representations are made of any kind. |
| ROYAL LEPAGE SIGNATURE REALTY |
|
|

Dir:
1-866-382-2968
Bus:
416-548-7854
Fax:
416-981-7184
| Virtual Tour | Book Showing | Email a Friend |
Jump To:
At a Glance:
| Type: | Freehold - Detached |
| Area: | Toronto |
| Municipality: | Toronto |
| Neighbourhood: | Centennial Scarborough |
| Style: | Backsplit 4 |
| Lot Size: | 69.34 x 110.12(Feet) |
| Tax: | $4,513.48 |
| Beds: | 3 |
| Baths: | 2 |
| Fireplace: | N |
| Pool: | None |
Locatin Map:
Payment Calculator:
- Color Examples
- Green
- Black and Gold
- Dark Navy Blue And Gold
- Cyan
- Black
- Purple
- Gray
- Blue and Black
- Orange and Black
- Red
- Magenta
- Gold
- Device Examples

