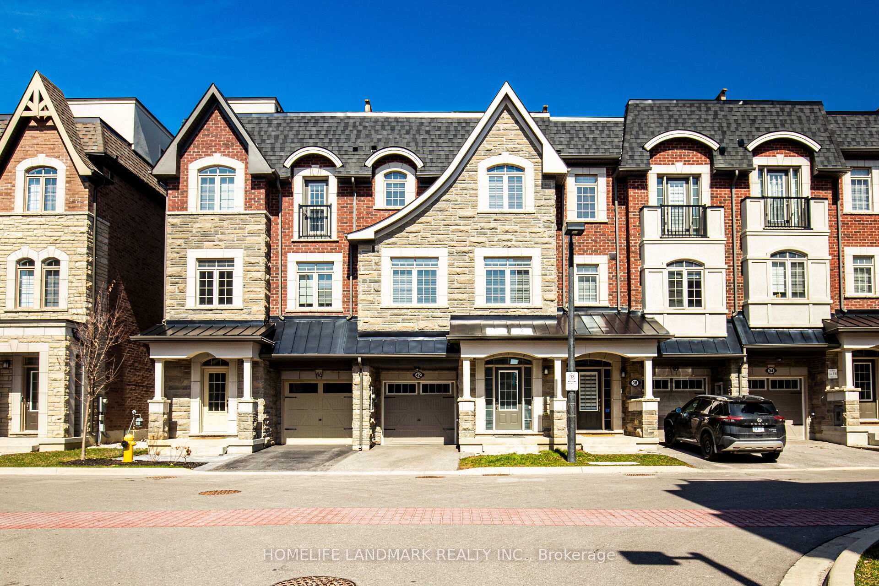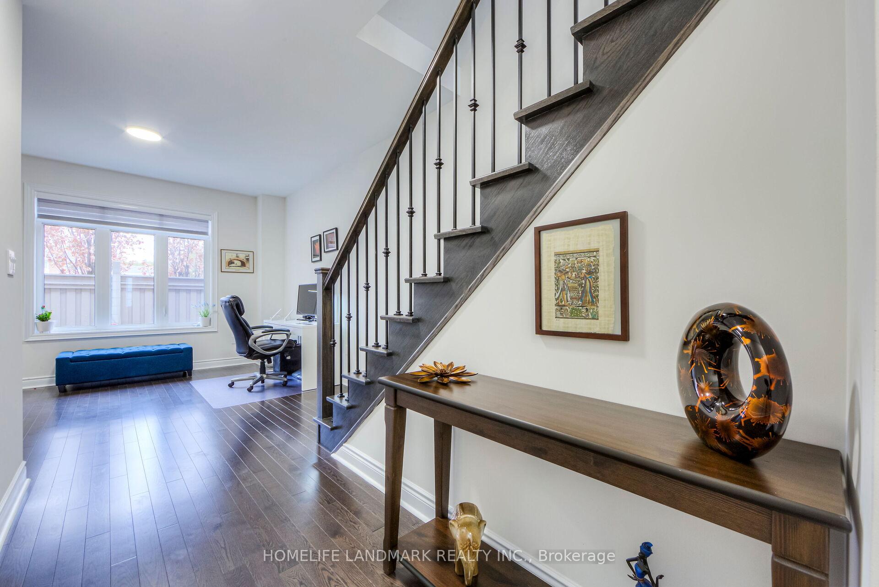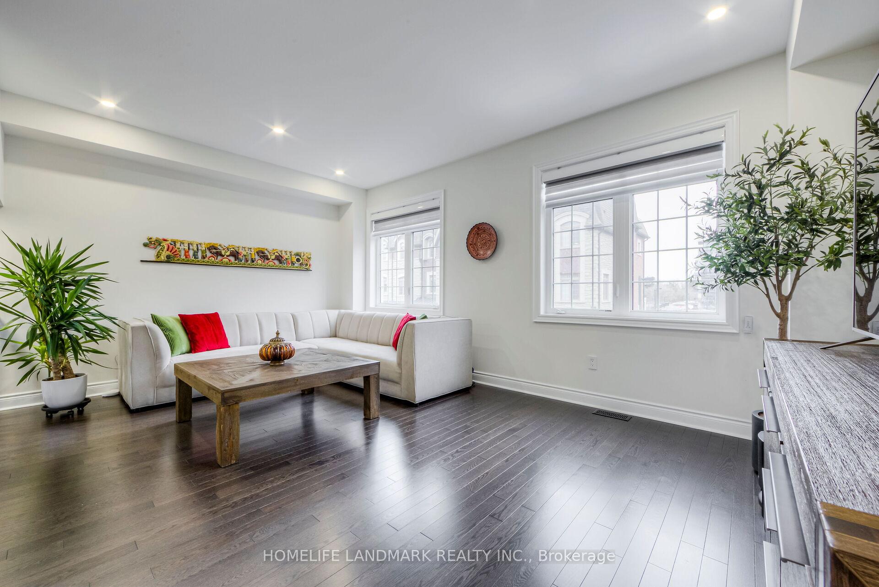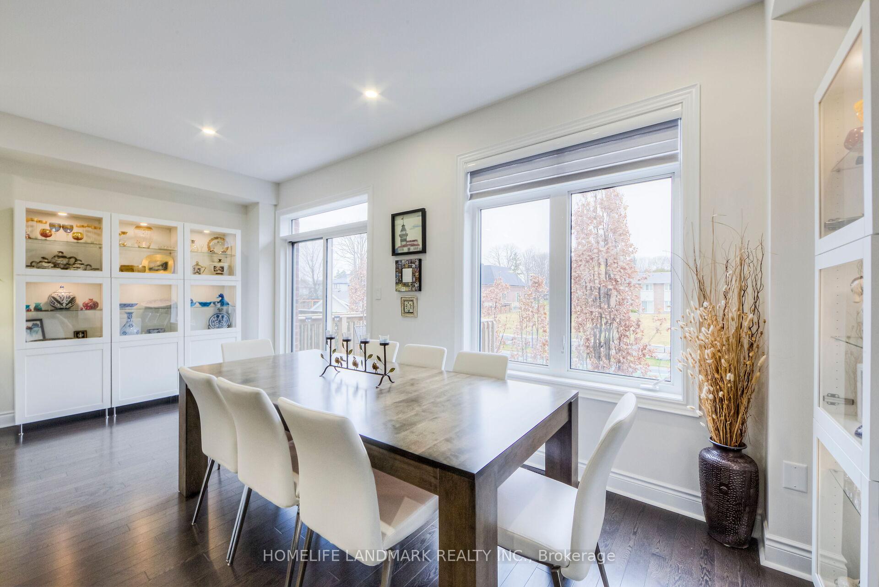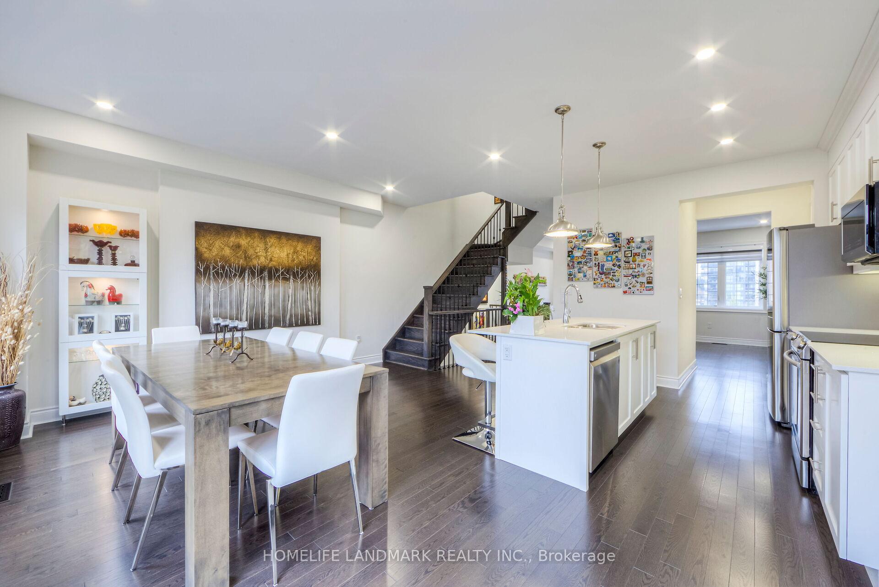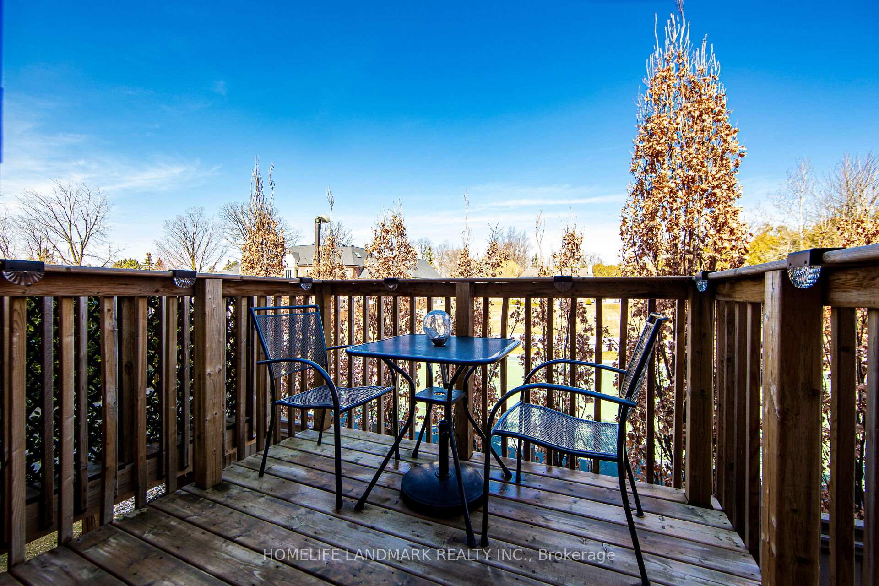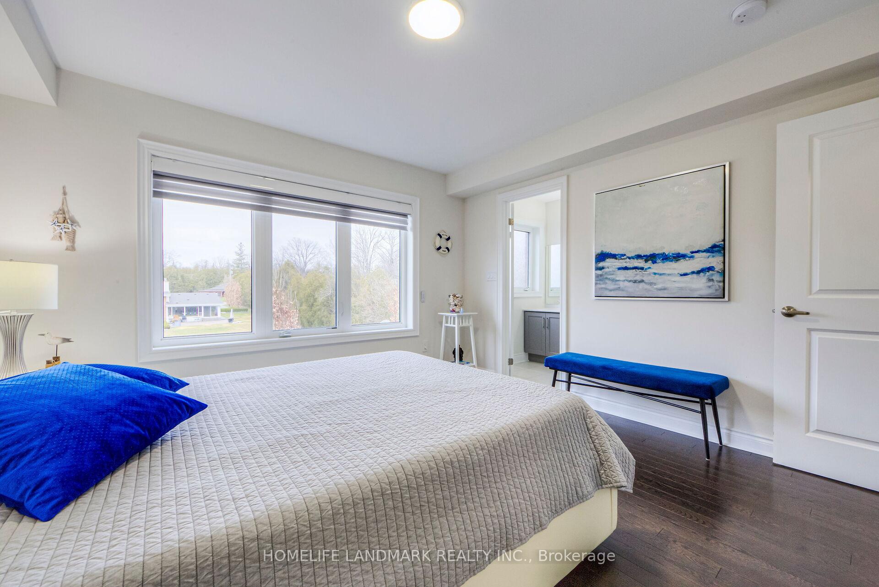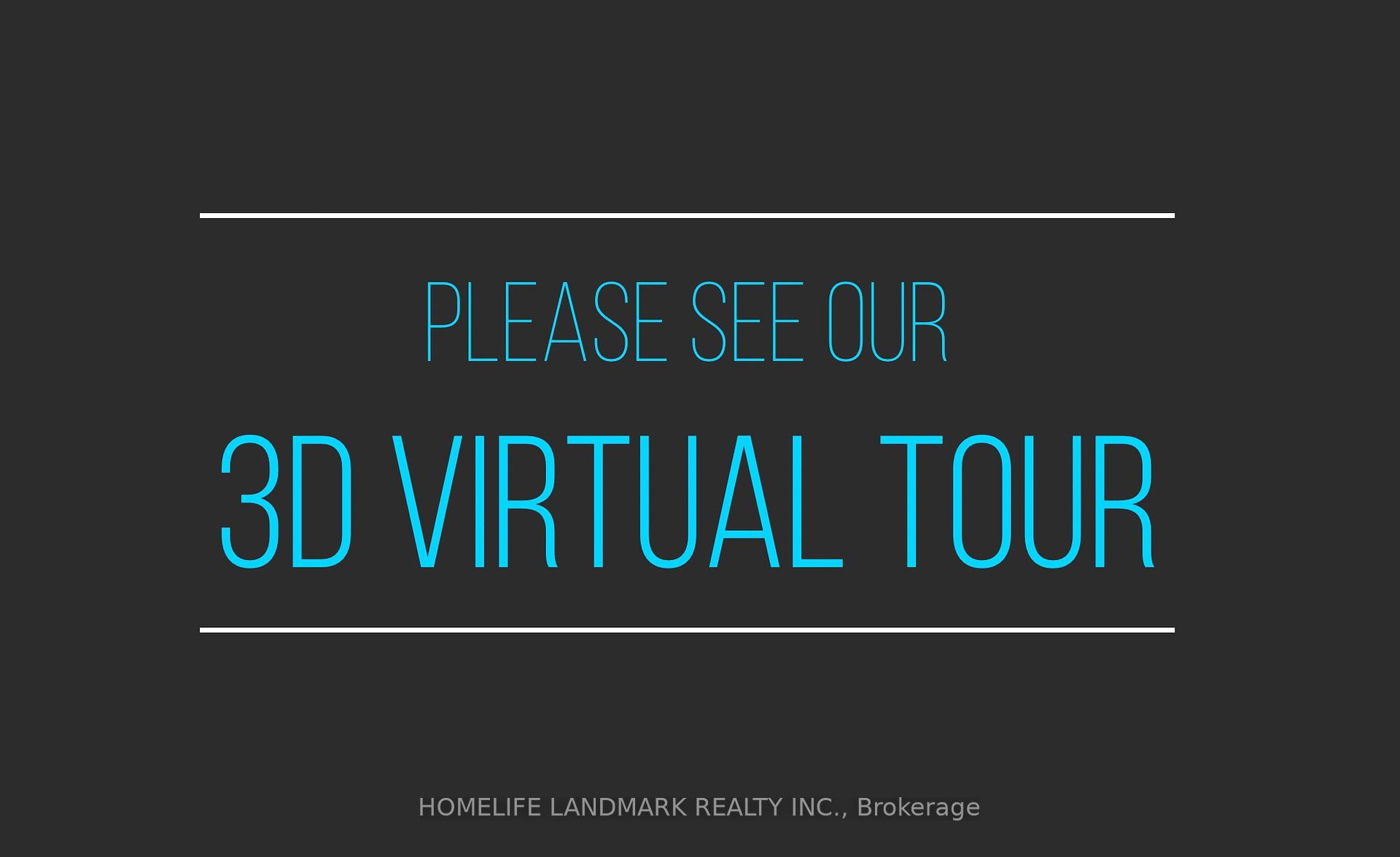$1,249,000
Available - For Sale
Listing ID: N10407894
42 Ingleside St , Vaughan, L4L 0H9, Ontario
| Welcome To This Hidden Gem Located Conveniently On A Private, Tucked Away, Child Friendly Complex In East Woodbridge. This Executive Townhome Does Not Overlook any of the other townhomes, Giving you a Rare to Find Privacy, in both the front and the back of the property. Filled With Professionally Designed Upgrades Throughout & Attention-To-Detail At Every Corner. Hardwood Flooring Throughout! Bright White Kitchen W/Gorgeous Centre Island, Stainless Steel Upgraded Appliances & W/O To Deck. Live & Work From Home W/Main Level Office With a Large Window. 2,650sf of Luxurious Living Space Including a Rooftop Terrace. Hardwood Stairs up To the Roof Level. 9' Ceilings on 2 Floors. Check out the 3D Virtual Tour and Drone Videos! |
| Extras: Included: Upgraded Natural Gas Line on The Roof, Wall Cabinets In Dining Room, Office and Laundry Room, Upgraded Hardwood Staircase All the Way to the Roof |
| Price | $1,249,000 |
| Taxes: | $4504.20 |
| Address: | 42 Ingleside St , Vaughan, L4L 0H9, Ontario |
| Lot Size: | 19.52 x 70.36 (Feet) |
| Acreage: | < .50 |
| Directions/Cross Streets: | Hwy 7/Pine Valley |
| Rooms: | 7 |
| Bedrooms: | 3 |
| Bedrooms +: | |
| Kitchens: | 1 |
| Family Room: | Y |
| Basement: | Full, Unfinished |
| Approximatly Age: | 0-5 |
| Property Type: | Att/Row/Twnhouse |
| Style: | 3-Storey |
| Exterior: | Brick Front, Stone |
| Garage Type: | Built-In |
| (Parking/)Drive: | Private |
| Drive Parking Spaces: | 1 |
| Pool: | None |
| Approximatly Age: | 0-5 |
| Approximatly Square Footage: | 2500-3000 |
| Property Features: | Arts Centre, Grnbelt/Conserv, Place Of Worship, Public Transit, Rec Centre, School |
| Fireplace/Stove: | Y |
| Heat Source: | Gas |
| Heat Type: | Forced Air |
| Central Air Conditioning: | Central Air |
| Laundry Level: | Main |
| Elevator Lift: | N |
| Sewers: | Sewers |
| Water: | Municipal |
$
%
Years
This calculator is for demonstration purposes only. Always consult a professional
financial advisor before making personal financial decisions.
| Although the information displayed is believed to be accurate, no warranties or representations are made of any kind. |
| HOMELIFE LANDMARK REALTY INC. |
|
|

Dir:
1-866-382-2968
Bus:
416-548-7854
Fax:
416-981-7184
| Virtual Tour | Book Showing | Email a Friend |
Jump To:
At a Glance:
| Type: | Freehold - Att/Row/Twnhouse |
| Area: | York |
| Municipality: | Vaughan |
| Neighbourhood: | East Woodbridge |
| Style: | 3-Storey |
| Lot Size: | 19.52 x 70.36(Feet) |
| Approximate Age: | 0-5 |
| Tax: | $4,504.2 |
| Beds: | 3 |
| Baths: | 3 |
| Fireplace: | Y |
| Pool: | None |
Locatin Map:
Payment Calculator:
- Color Examples
- Green
- Black and Gold
- Dark Navy Blue And Gold
- Cyan
- Black
- Purple
- Gray
- Blue and Black
- Orange and Black
- Red
- Magenta
- Gold
- Device Examples

