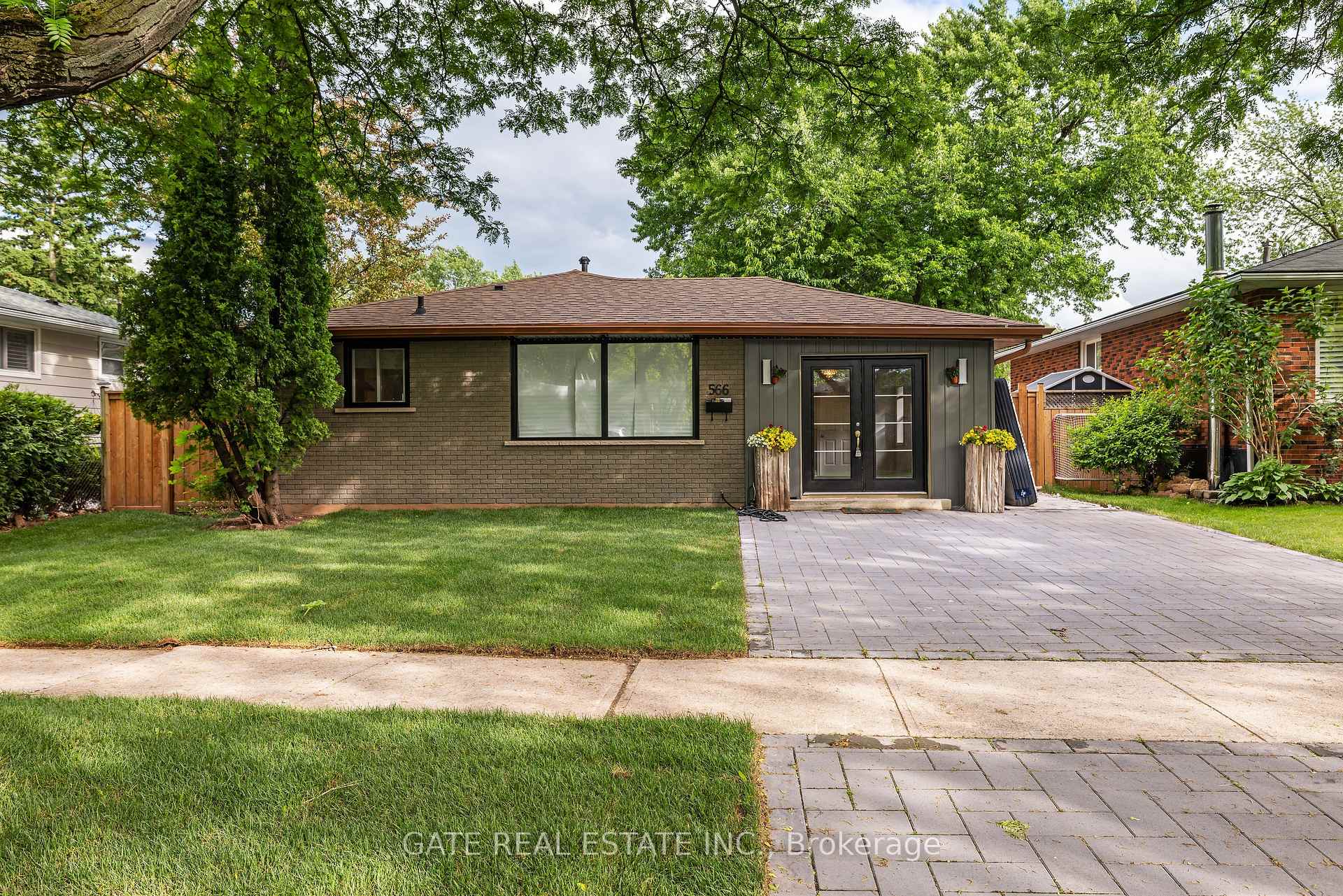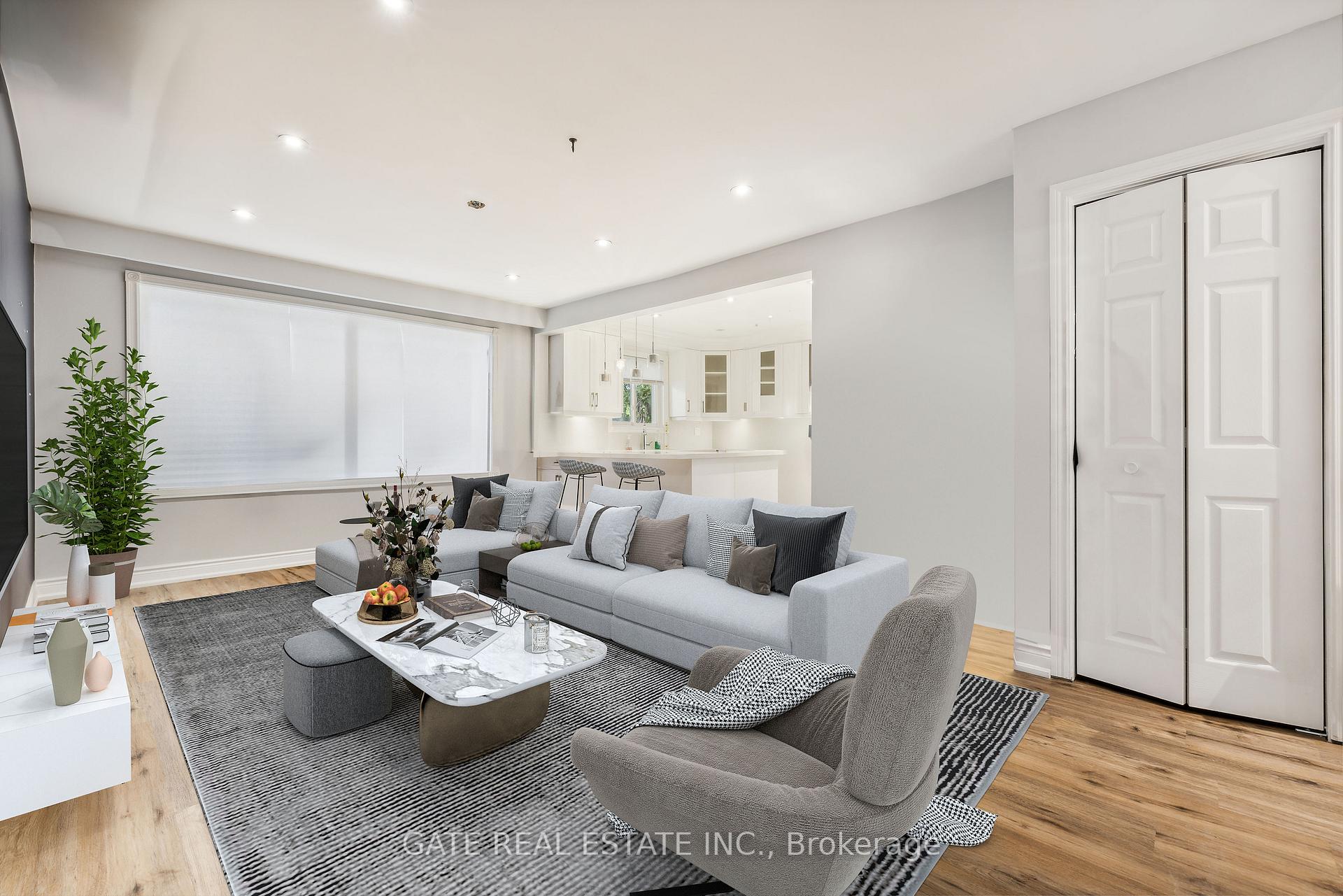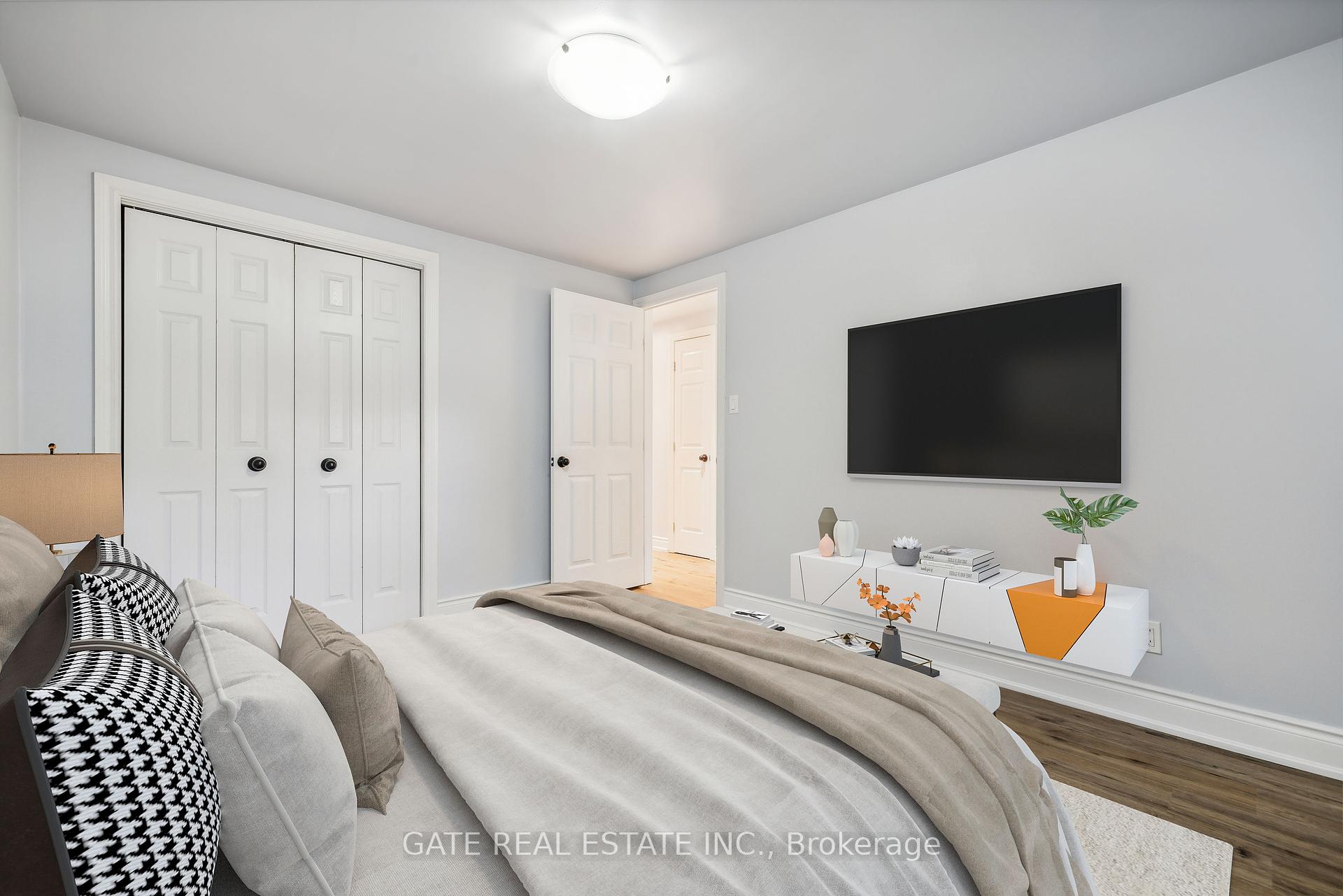$999,999
Available - For Sale
Listing ID: W10406826
566 LOUISE Dr , Burlington, L7L 2T9, Ontario
| GREAT OPPORTUNITY TO OWN A BEAUTIFUL DETACH BACK LEVEL SPLIT BUNGALOW. TASTEFULLY FULLY UPGRADED FROM TOP TO BOTTOM AND FROM INTERIOR AND EXTERIOR, APPR.$200000 SPENT ON EXTERIOR UPGRADES , NO CARPET ,GARAGE SPACE HAS BEEN MODIFIED FOR OFFICE USAGE(CAN BE CONVERTED BACK TO GARAGE)GOOD FOR HYBRID WORK SETTING.CAN USE THIS ADDITION FOR RELAXING & ENTERTAINING .3 FULL WASHROOMS(ONE IN THE LOWER LEVEL) WITH MODERN UPGRADES.2 MASTER BEDROOMS(ONE ON LOWER LEVEL) WITH ENSUITE HAS WALKIN CLOSET WITH ORGANIZERS.ON THE UPPER FLOOR .CUSTOM KITCHEN ,QUARTZ COUNTERS AND BACKSPLASH .UPGRADED CABINETS ,STAINLESS APPLIANCES.SMOOTH CEILINGS.OPEN CONCEPT.EXTRA HUGE SPACE FOR YOUR ENTERTAINMENT NEEDS THAT OPENS DIRECTLY TO BACKYARD.OVER 2000 SQ. FT OF LIVING SPACE.SEPARATE ENTRANCE TO BASEMENT WITH REC ROOM FOR ALL YOUR FAMILY AND ENTERTAINMENT NEEDS WITH MODERN 3 PIECE WASHROOM.THERE IS NOT ANOTHER ONE LIKE THIS.CLOSE TO SOUGHT AFTER SCHOOLS,PARKS,MAJOR HWYS & AMENITIES.##FULL GROWN CHERRY BLOSSOM TREE##.. A CALM AND PEACEFUL NEIGHBOURHOOD OF ELIZABETH GARDENS AND NELSON SCHOOL DISTRICT###NEWER#,GOODMAN AIRCOND.,GOODMAN FURNACE (OWN) TANKLESS WATER HEATER (OWN)NEW SOFFITS,NEW EAVESTROUGH,NEW LANDSACPING, STONE INTERLOCKED DRIVEWAY, NEWER ROOF,NEW SODDING FRONT&BACK ,NEW FENCE, AND BACK PATIO,FRESHLY PAINTED ENTIRE HOME.EXTRA CRAWL SPACE FOR STORAGE IN LOWER LEVEL. |
| Price | $999,999 |
| Taxes: | $5856.00 |
| Address: | 566 LOUISE Dr , Burlington, L7L 2T9, Ontario |
| Lot Size: | 51.06 x 100.90 (Feet) |
| Acreage: | < .50 |
| Directions/Cross Streets: | APPLEBY/QEW |
| Rooms: | 6 |
| Rooms +: | 1 |
| Bedrooms: | 3 |
| Bedrooms +: | 1 |
| Kitchens: | 1 |
| Family Room: | Y |
| Basement: | Finished, Sep Entrance |
| Approximatly Age: | 31-50 |
| Property Type: | Detached |
| Style: | Bungalow |
| Exterior: | Brick, Vinyl Siding |
| Garage Type: | None |
| (Parking/)Drive: | Private |
| Drive Parking Spaces: | 2 |
| Pool: | None |
| Approximatly Age: | 31-50 |
| Approximatly Square Footage: | 1500-2000 |
| Property Features: | Park, School, School Bus Route |
| Fireplace/Stove: | Y |
| Heat Source: | Gas |
| Heat Type: | Forced Air |
| Central Air Conditioning: | Central Air |
| Laundry Level: | Lower |
| Elevator Lift: | N |
| Sewers: | Sewers |
| Water: | Municipal |
| Utilities-Gas: | Y |
$
%
Years
This calculator is for demonstration purposes only. Always consult a professional
financial advisor before making personal financial decisions.
| Although the information displayed is believed to be accurate, no warranties or representations are made of any kind. |
| GATE REAL ESTATE INC. |
|
|

Dir:
1-866-382-2968
Bus:
416-548-7854
Fax:
416-981-7184
| Book Showing | Email a Friend |
Jump To:
At a Glance:
| Type: | Freehold - Detached |
| Area: | Halton |
| Municipality: | Burlington |
| Neighbourhood: | Appleby |
| Style: | Bungalow |
| Lot Size: | 51.06 x 100.90(Feet) |
| Approximate Age: | 31-50 |
| Tax: | $5,856 |
| Beds: | 3+1 |
| Baths: | 3 |
| Fireplace: | Y |
| Pool: | None |
Locatin Map:
Payment Calculator:
- Color Examples
- Green
- Black and Gold
- Dark Navy Blue And Gold
- Cyan
- Black
- Purple
- Gray
- Blue and Black
- Orange and Black
- Red
- Magenta
- Gold
- Device Examples



























