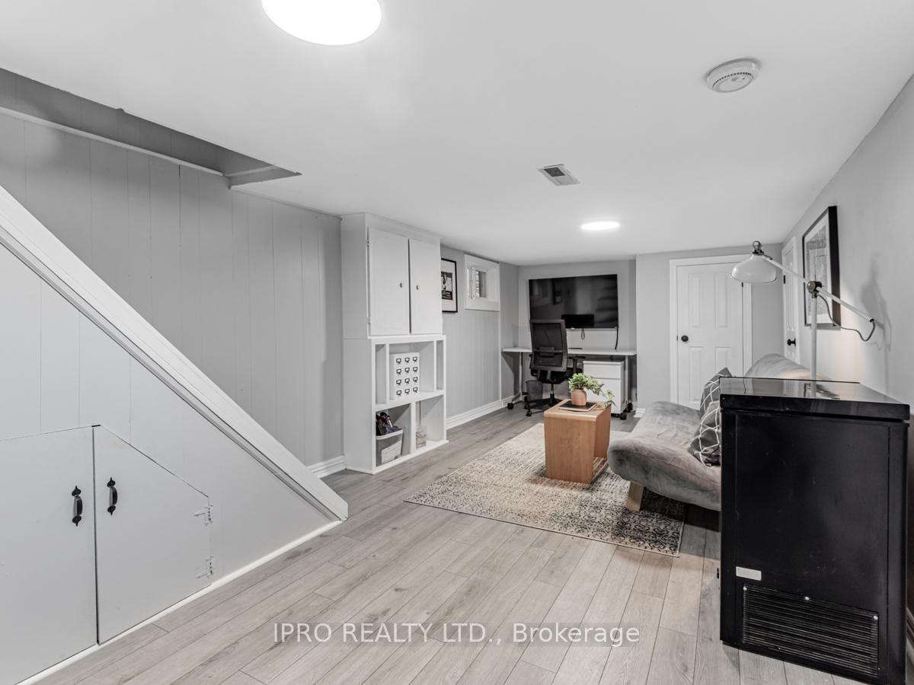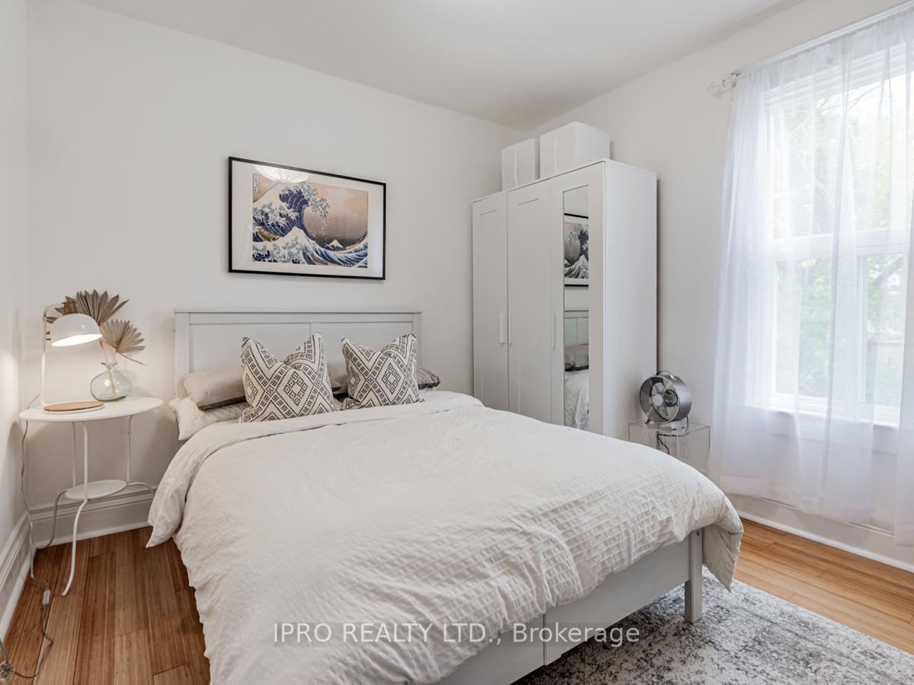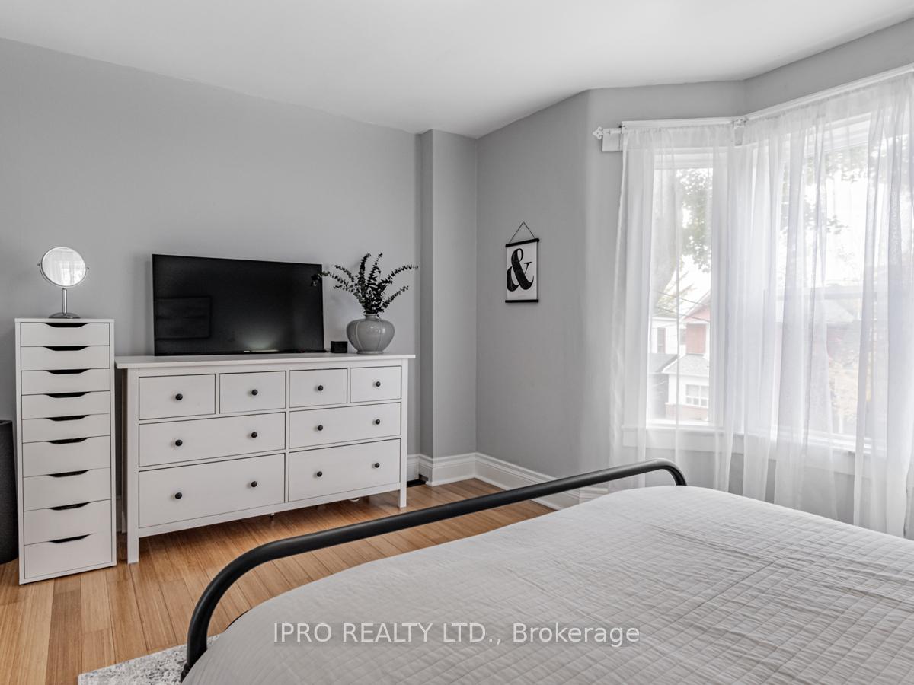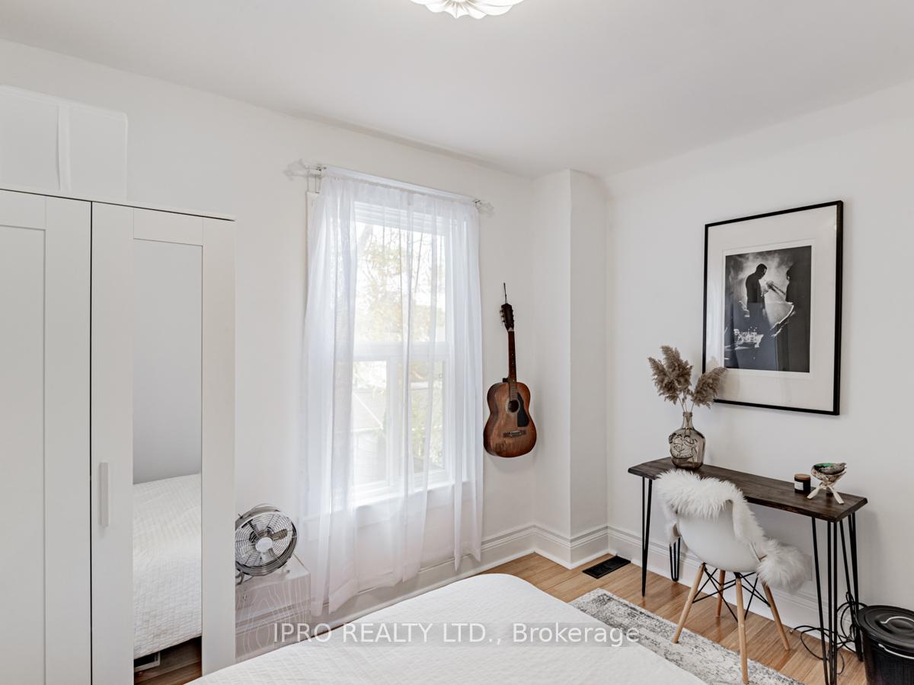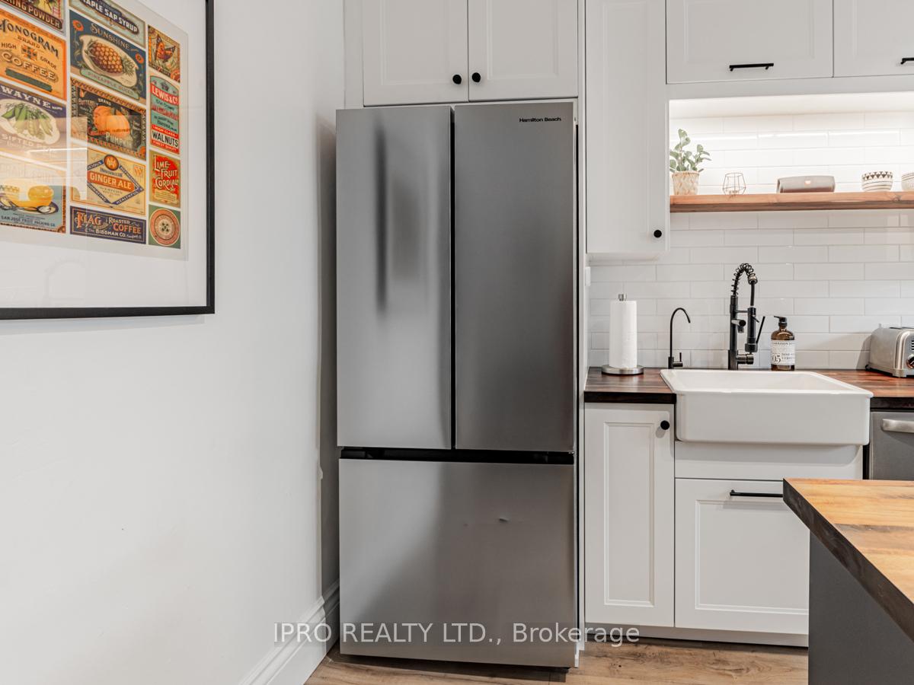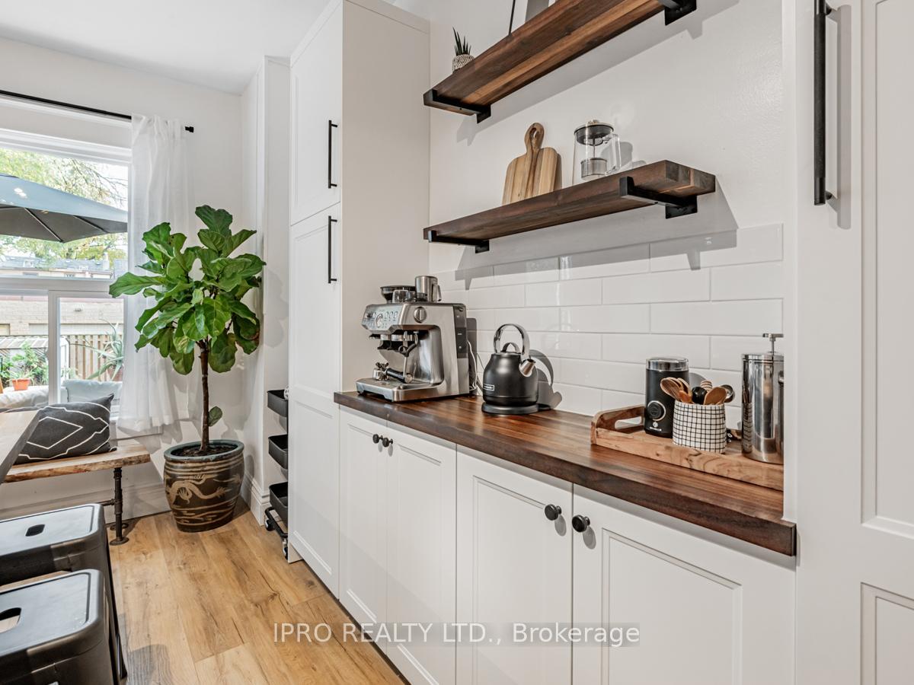$1,189,000
Available - For Sale
Listing ID: E10407872
39 Bushell Ave , Toronto, M4M 3B8, Ontario
| Welcome To This Beautifully Renovated Leslieville Home On Deep Lot, Like A Semi With Only One Shared Wall. This Home Masterfully Blends Modern Amenities With Timeless Charm. Step Inside To Discover Soaring High Ceilings And New High Baseboards That Reflect The Original Character. The Stunning Renovated Kitchen Boasts Solid Hardwood Acacia Counter Tops, Farm Sink, Reverse Osmosis Filtration System, Plenty Of Cupboard Space And Modern Appliances. Large Principal Rooms Offer Ample Space For Entertaining, While Updated Bathrooms Feature Contemporary Fixtures. Spacious Basement Has Been Recently Renovated. Enjoy Dedicated Lane Parking And A Walkout From Kitchen To A Large Deck, Perfect For Outdoor Entertaining. Throughout The Home, Modern Light Fixtures illuminate Each Room, Enhancing The Architectural Details While Providing The Functionality Needed For Contemporary Living. This Renovated Residence Is Not Just A House; It Is A Harmonious Blend Of History And Modernity, Offering The Best Of Both Worlds For Those Who Appreciate The Beauty Of The Past While Enjoying The Comforts Of Today. In Addition To The Obvious Benefits Of This Home, It May Also Be A Candidate For Laneway Housing. |
| Extras: Quiet, Secluded Dead End Street In Desirable Leslieville; Close To Transit, Shopping, Restaurants, Entertainment And Schools And Nearby Danforth and Beaches. End Of Row, Like Semi. Lane Parking For 2- 3 Vehicles. |
| Price | $1,189,000 |
| Taxes: | $5304.00 |
| Address: | 39 Bushell Ave , Toronto, M4M 3B8, Ontario |
| Lot Size: | 17.08 x 137.00 (Feet) |
| Directions/Cross Streets: | Jones and Gerrard St. E. |
| Rooms: | 6 |
| Rooms +: | 1 |
| Bedrooms: | 3 |
| Bedrooms +: | 1 |
| Kitchens: | 1 |
| Family Room: | N |
| Basement: | Finished |
| Property Type: | Att/Row/Twnhouse |
| Style: | 2-Storey |
| Exterior: | Brick, Vinyl Siding |
| Garage Type: | None |
| (Parking/)Drive: | Lane |
| Drive Parking Spaces: | 3 |
| Pool: | None |
| Other Structures: | Garden Shed |
| Property Features: | Cul De Sac, Fenced Yard, Library, Public Transit, Rec Centre, School |
| Fireplace/Stove: | N |
| Heat Source: | Gas |
| Heat Type: | Forced Air |
| Central Air Conditioning: | Central Air |
| Laundry Level: | Lower |
| Elevator Lift: | N |
| Sewers: | Sewers |
| Water: | Municipal |
$
%
Years
This calculator is for demonstration purposes only. Always consult a professional
financial advisor before making personal financial decisions.
| Although the information displayed is believed to be accurate, no warranties or representations are made of any kind. |
| IPRO REALTY LTD. |
|
|

Dir:
1-866-382-2968
Bus:
416-548-7854
Fax:
416-981-7184
| Virtual Tour | Book Showing | Email a Friend |
Jump To:
At a Glance:
| Type: | Freehold - Att/Row/Twnhouse |
| Area: | Toronto |
| Municipality: | Toronto |
| Neighbourhood: | South Riverdale |
| Style: | 2-Storey |
| Lot Size: | 17.08 x 137.00(Feet) |
| Tax: | $5,304 |
| Beds: | 3+1 |
| Baths: | 2 |
| Fireplace: | N |
| Pool: | None |
Locatin Map:
Payment Calculator:
- Color Examples
- Green
- Black and Gold
- Dark Navy Blue And Gold
- Cyan
- Black
- Purple
- Gray
- Blue and Black
- Orange and Black
- Red
- Magenta
- Gold
- Device Examples

