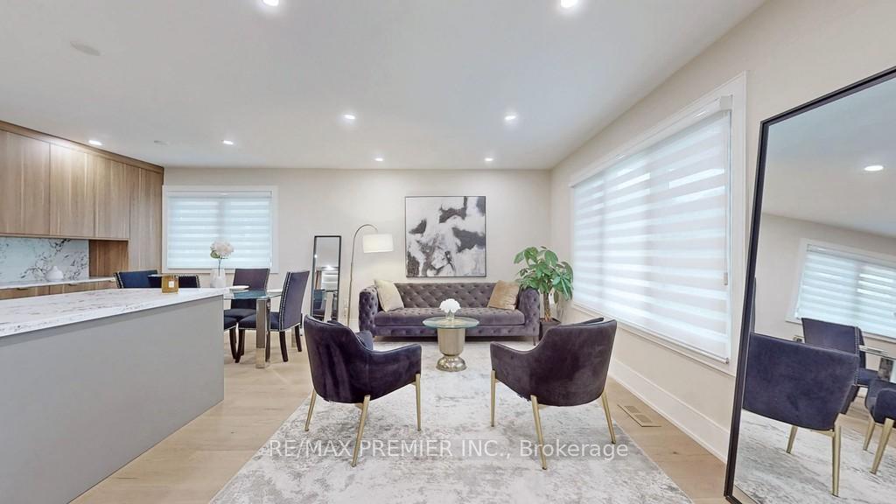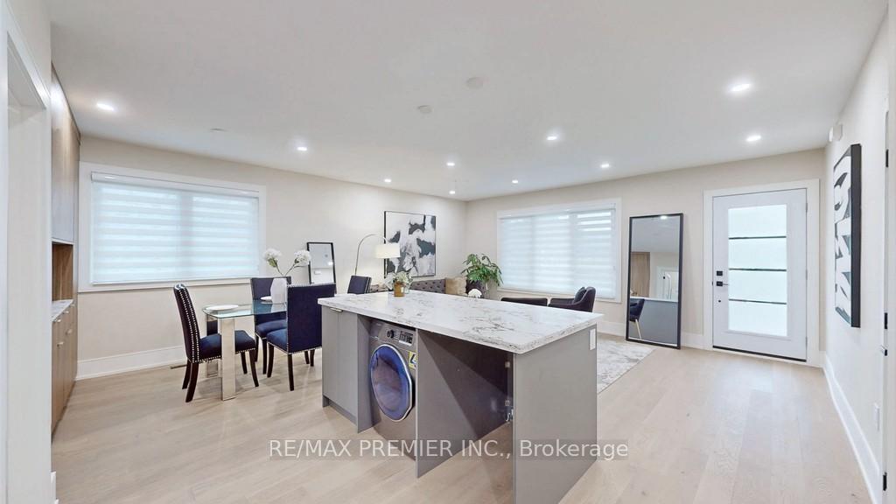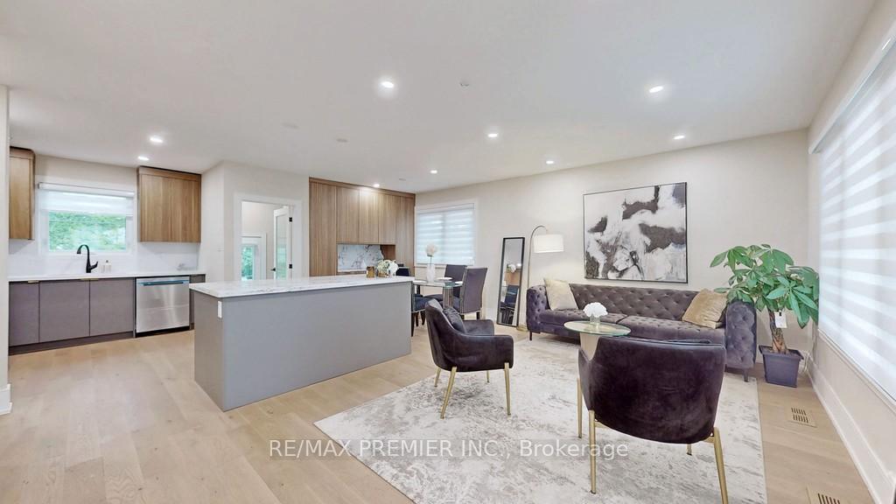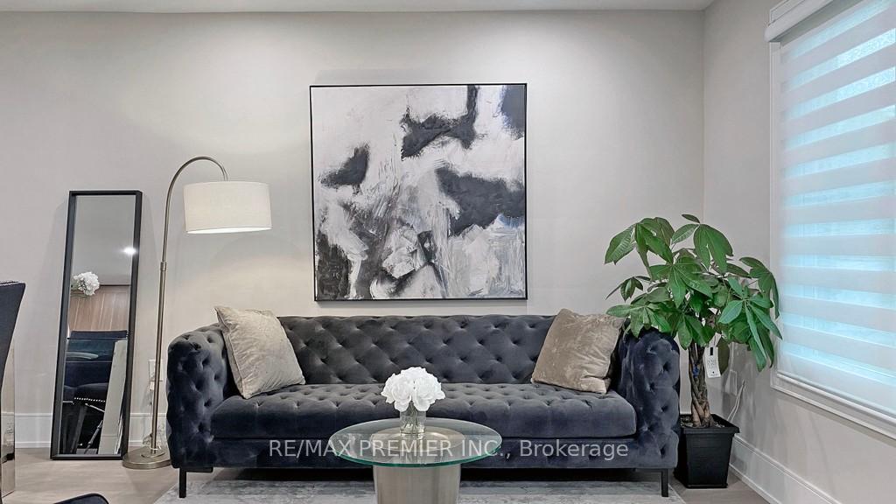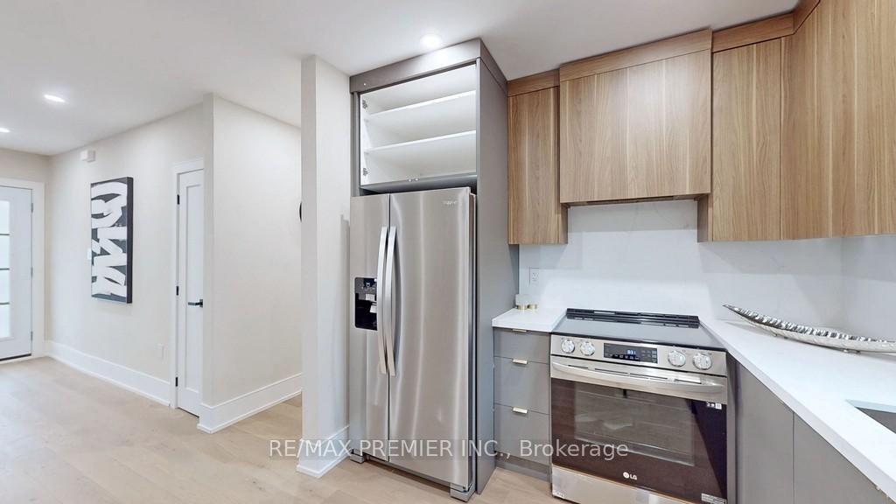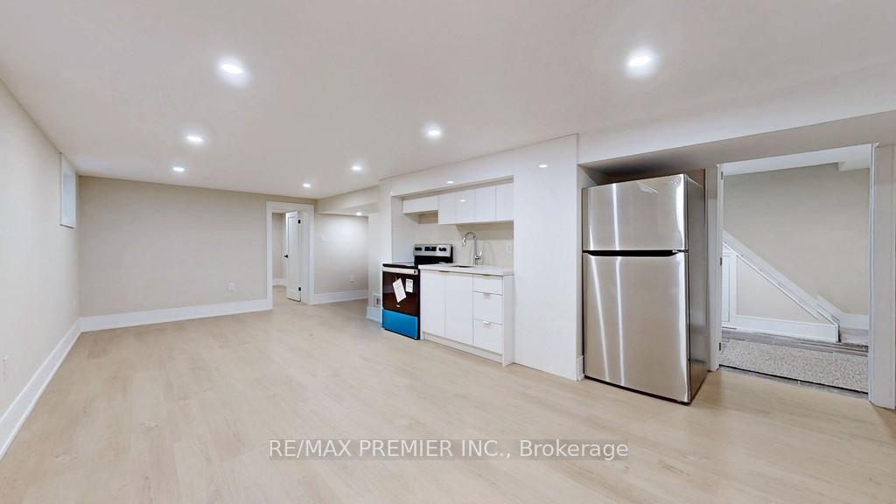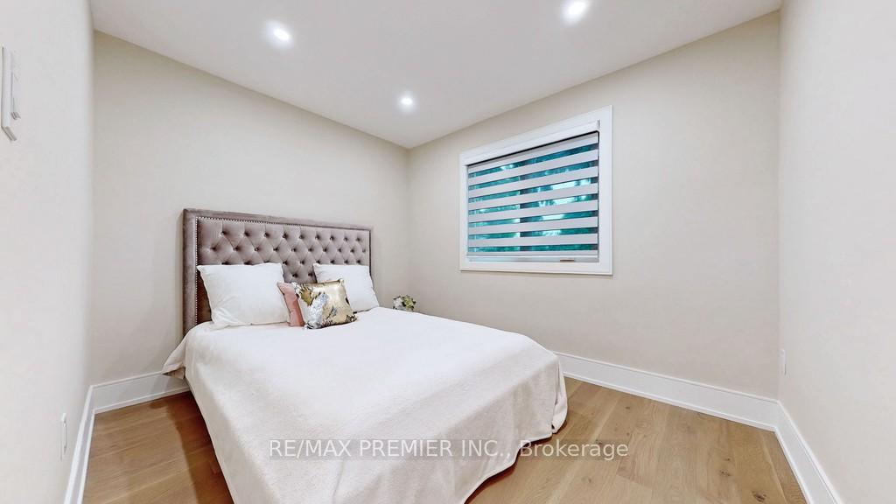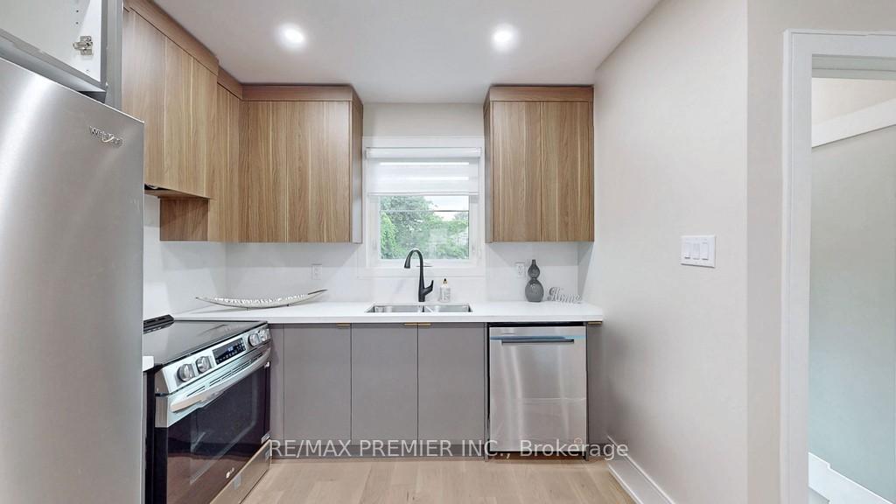$1,898,000
Available - For Sale
Listing ID: C10408325
270 Brighton Ave , Toronto, M3H 4E9, Ontario
| Welcome to 270 Brighton Ave an elegant family home where luxurious design effortlessly merges with comfort. This completely renovated bungalow, boasting over 2000 sq ft of living space, 3 + 2 bed, 3 bath, 2 separate entrances, spacious 57 x 115 premium lot in the coveted Bathurst Manor neighborhood. Every facet of this residence has been meticulously curated to create refined living. Exhibiting timeless elegance, the residence showcases a stunning kitchen with custom cabinetry. A generous 5 x 7 quartz center island takes center stage, an expansive full wall servery adjacent to the dining room adds a touch of grandeur. Thoughtful details abound, including engineered hardwood flooring, creating a sense of warmth and luxury. Descend to the lower level, where two spacious bedrooms, separate entrance and individual laundry facilities, The serene backyard an idyllic setting for relaxation and hosting memorable get-togethers. A Perfect Investment, Great two family home, live on floor, rent the other, Presently Leased at $6500 / month. |
| Extras: Presently leased. |
| Price | $1,898,000 |
| Taxes: | $5470.00 |
| Address: | 270 Brighton Ave , Toronto, M3H 4E9, Ontario |
| Lot Size: | 57.00 x 117.00 (Feet) |
| Directions/Cross Streets: | Sheppard Ave & Bathurst St |
| Rooms: | 6 |
| Rooms +: | 4 |
| Bedrooms: | 3 |
| Bedrooms +: | 2 |
| Kitchens: | 1 |
| Kitchens +: | 1 |
| Family Room: | Y |
| Basement: | Apartment, Sep Entrance |
| Approximatly Age: | 51-99 |
| Property Type: | Detached |
| Style: | Bungalow |
| Exterior: | Brick Front |
| Garage Type: | Carport |
| (Parking/)Drive: | Private |
| Drive Parking Spaces: | 3 |
| Pool: | None |
| Approximatly Age: | 51-99 |
| Approximatly Square Footage: | 2000-2500 |
| Property Features: | Fenced Yard, School, Wooded/Treed |
| Fireplace/Stove: | Y |
| Heat Source: | Gas |
| Heat Type: | Forced Air |
| Central Air Conditioning: | Central Air |
| Laundry Level: | Lower |
| Elevator Lift: | N |
| Sewers: | Sewers |
| Water: | Municipal |
$
%
Years
This calculator is for demonstration purposes only. Always consult a professional
financial advisor before making personal financial decisions.
| Although the information displayed is believed to be accurate, no warranties or representations are made of any kind. |
| RE/MAX PREMIER INC. |
|
|

Dir:
1-866-382-2968
Bus:
416-548-7854
Fax:
416-981-7184
| Book Showing | Email a Friend |
Jump To:
At a Glance:
| Type: | Freehold - Detached |
| Area: | Toronto |
| Municipality: | Toronto |
| Neighbourhood: | Bathurst Manor |
| Style: | Bungalow |
| Lot Size: | 57.00 x 117.00(Feet) |
| Approximate Age: | 51-99 |
| Tax: | $5,470 |
| Beds: | 3+2 |
| Baths: | 3 |
| Fireplace: | Y |
| Pool: | None |
Locatin Map:
Payment Calculator:
- Color Examples
- Green
- Black and Gold
- Dark Navy Blue And Gold
- Cyan
- Black
- Purple
- Gray
- Blue and Black
- Orange and Black
- Red
- Magenta
- Gold
- Device Examples

