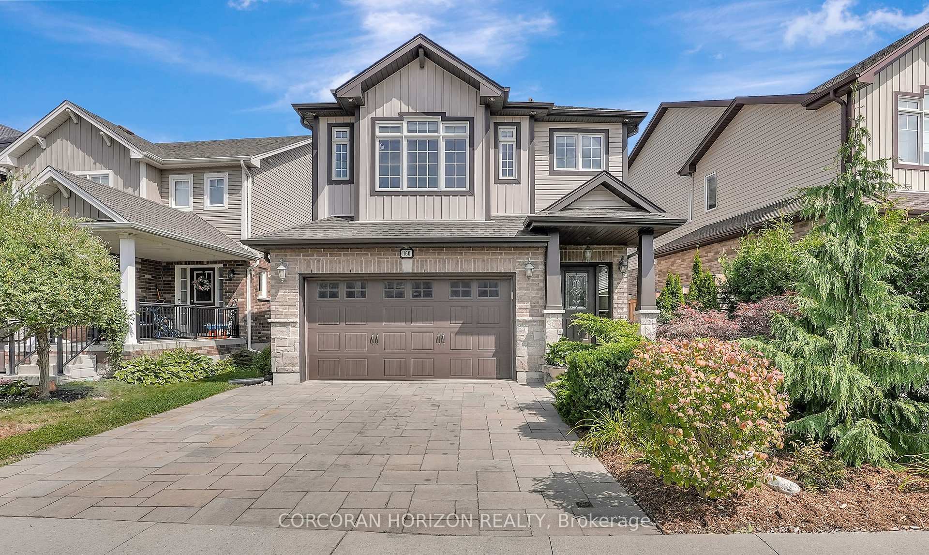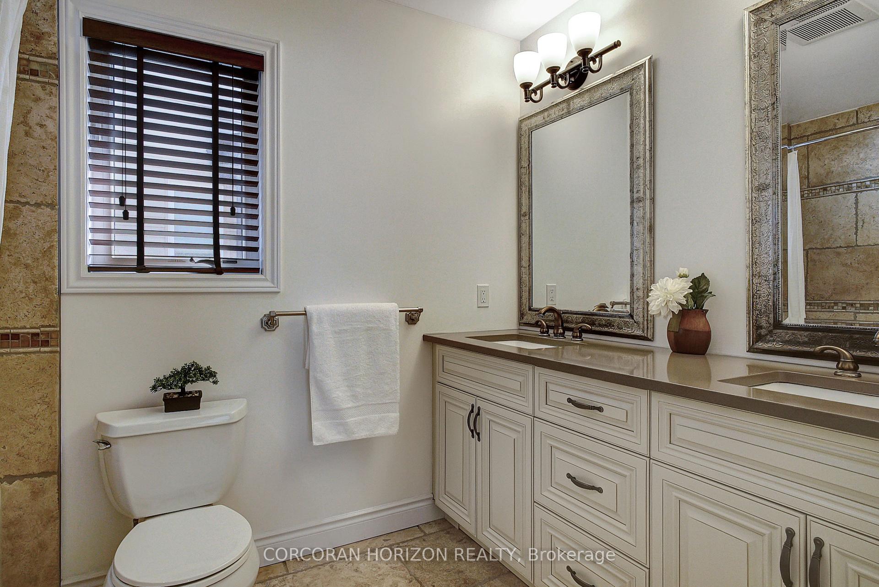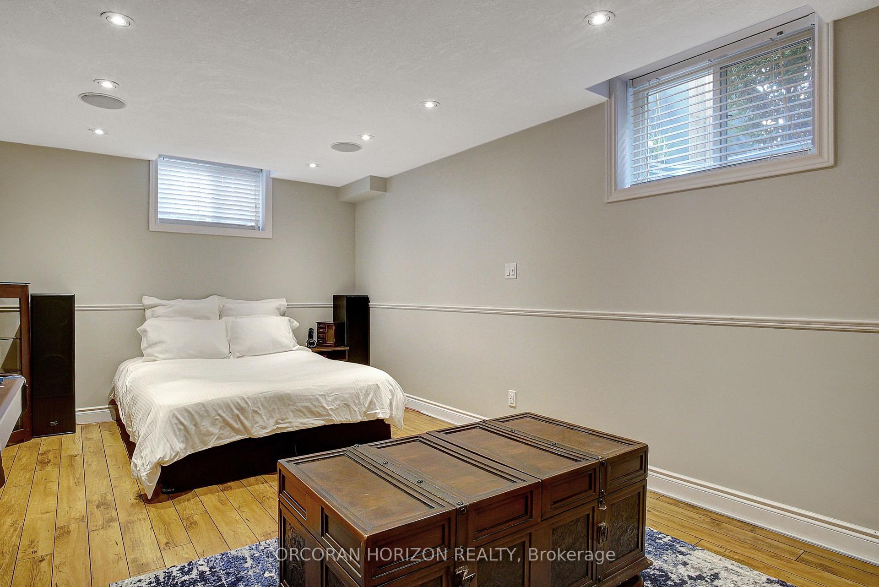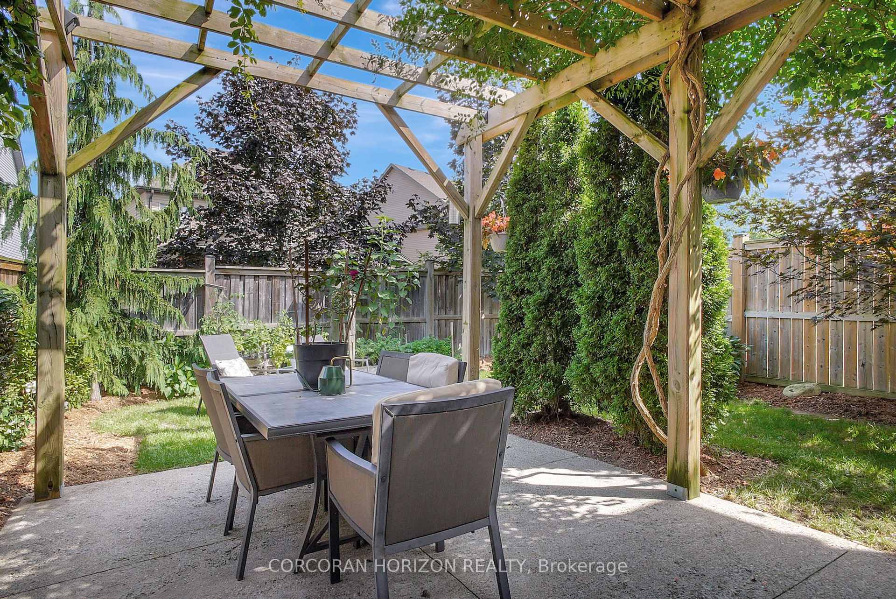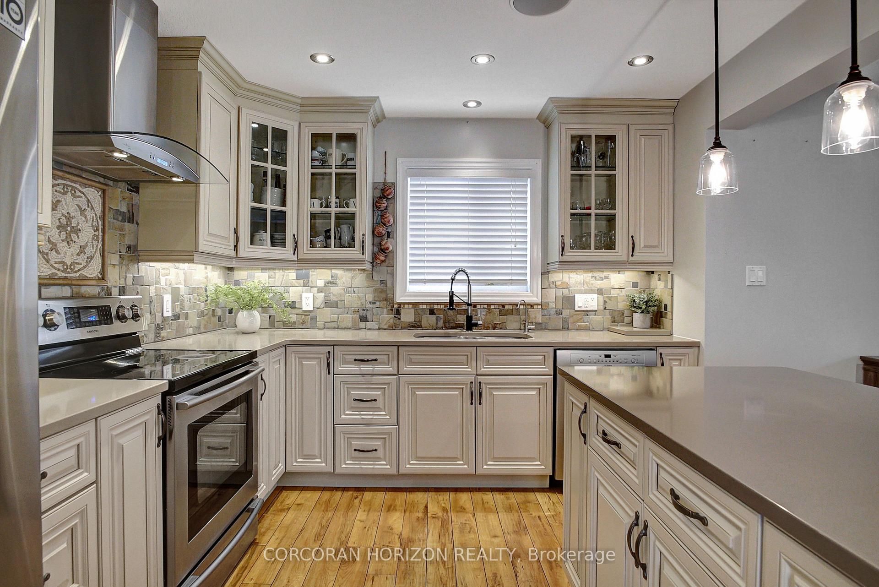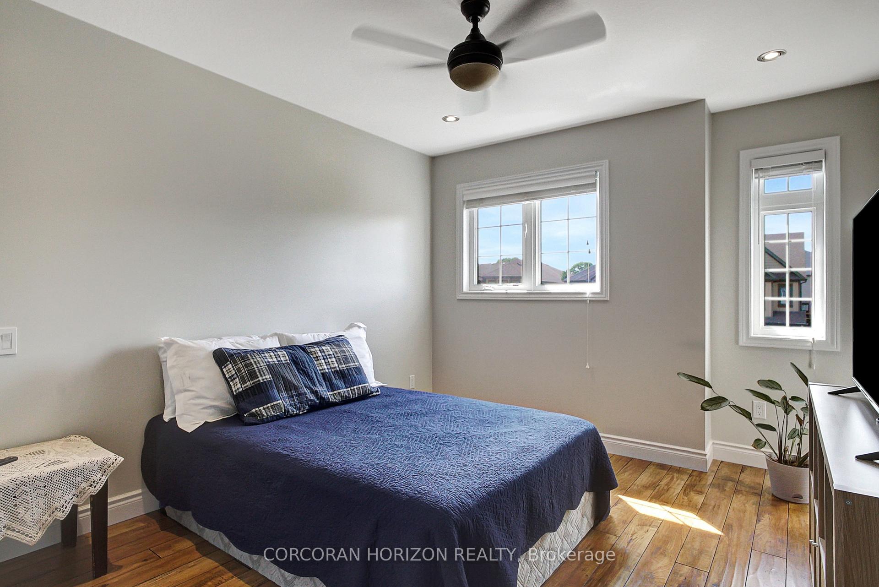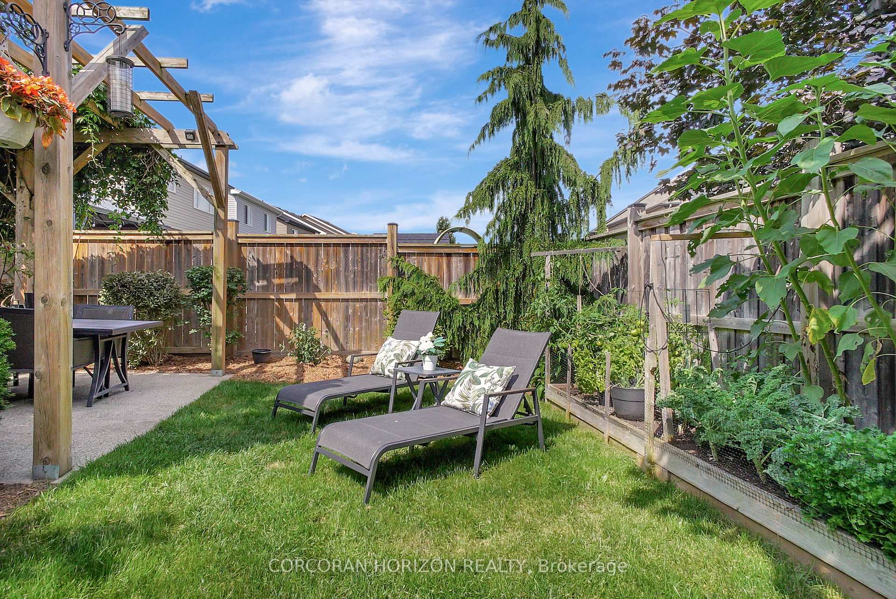$899,900
Available - For Sale
Listing ID: X10410005
160 Hardcastle Dr , Cambridge, N1S 0A6, Ontario
| Located in the sought-after West Galt area of Cambridge, this 4-bedroom, 4-bathroom home has been upgraded Top to Bottom! This house exudes Elegance...an expensive interlock driveway leads to the large garage with EV outlet and up to the elegant front porch with stone details. Entering the home through the bright foyer, you will find the open main level includes a bonus sitting room or office area, dining room and gorgeous Custom kitchen with island, quartz countertops and beautiful stone backsplash. The open concept living room overlooks the beautifully landscaped backyard and has sliding doors that lead out to the patio. The backyard is fully fenced and a wonderful private space to enjoy! The high end flooring is found on all 3 levels of the home, the natural wood tone creates a warm and inviting atmosphere throughout. The wood staircase leads upstairs, where you'll find the Primary bedroom is a serene retreat, complete with a walk-in closet and a luxurious ensuite bathroom with soaker tub and large custom shower. The three additional bedrooms are bright and spacious, with one also featuring it's own walk-in closet. The convenient 2nd floor laundry room is an amazing feature! The fully finished basement includes a 4 piece bathroom, fireplace and tons of space for family room, additional bedroom or in-law suite! Don't miss your chance to move to this sought after family neighbourhood with parks, shopping, river trails and the popular Gaslight district. |
| Price | $899,900 |
| Taxes: | $5243.00 |
| Assessment: | $401000 |
| Assessment Year: | 2024 |
| Address: | 160 Hardcastle Dr , Cambridge, N1S 0A6, Ontario |
| Lot Size: | 38.00 x 110.21 (Feet) |
| Acreage: | < .50 |
| Directions/Cross Streets: | Cox Street |
| Rooms: | 9 |
| Rooms +: | 4 |
| Bedrooms: | 4 |
| Bedrooms +: | |
| Kitchens: | 1 |
| Family Room: | Y |
| Basement: | Finished, Full |
| Approximatly Age: | 6-15 |
| Property Type: | Detached |
| Style: | 2-Storey |
| Exterior: | Brick, Vinyl Siding |
| Garage Type: | Built-In |
| (Parking/)Drive: | Pvt Double |
| Drive Parking Spaces: | 2 |
| Pool: | None |
| Approximatly Age: | 6-15 |
| Approximatly Square Footage: | 2500-3000 |
| Property Features: | Hospital, Park, Place Of Worship, Public Transit, Rec Centre, School |
| Fireplace/Stove: | N |
| Heat Source: | Gas |
| Heat Type: | Forced Air |
| Central Air Conditioning: | Central Air |
| Laundry Level: | Upper |
| Sewers: | Sewers |
| Water: | Municipal |
$
%
Years
This calculator is for demonstration purposes only. Always consult a professional
financial advisor before making personal financial decisions.
| Although the information displayed is believed to be accurate, no warranties or representations are made of any kind. |
| CORCORAN HORIZON REALTY |
|
|

Dir:
1-866-382-2968
Bus:
416-548-7854
Fax:
416-981-7184
| Virtual Tour | Book Showing | Email a Friend |
Jump To:
At a Glance:
| Type: | Freehold - Detached |
| Area: | Waterloo |
| Municipality: | Cambridge |
| Style: | 2-Storey |
| Lot Size: | 38.00 x 110.21(Feet) |
| Approximate Age: | 6-15 |
| Tax: | $5,243 |
| Beds: | 4 |
| Baths: | 4 |
| Fireplace: | N |
| Pool: | None |
Locatin Map:
Payment Calculator:
- Color Examples
- Green
- Black and Gold
- Dark Navy Blue And Gold
- Cyan
- Black
- Purple
- Gray
- Blue and Black
- Orange and Black
- Red
- Magenta
- Gold
- Device Examples

