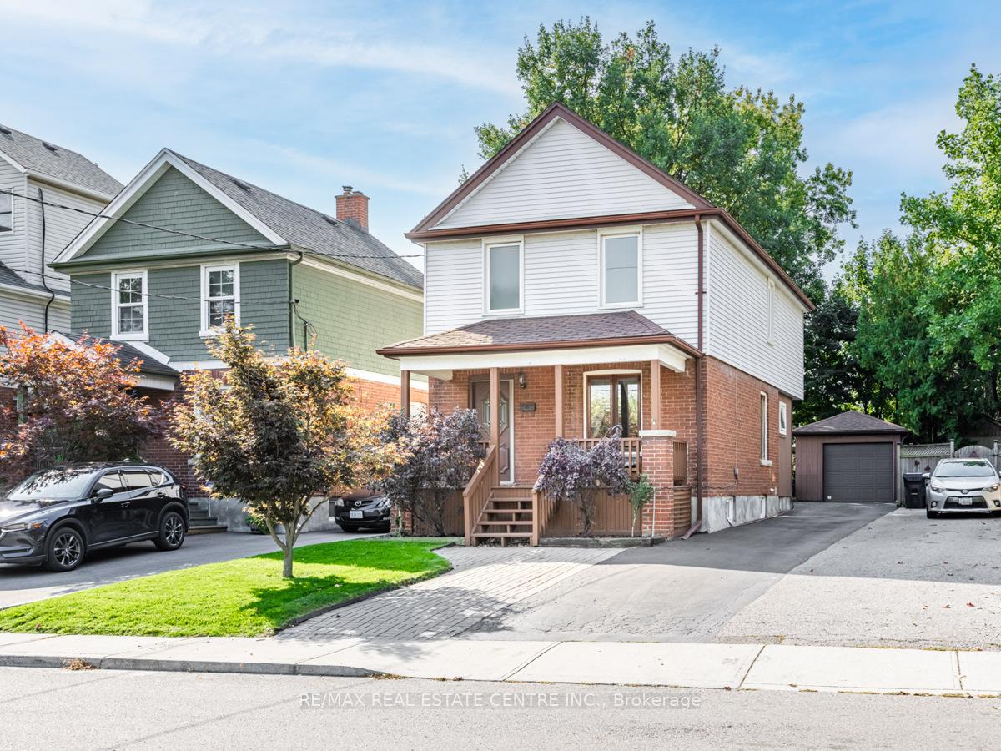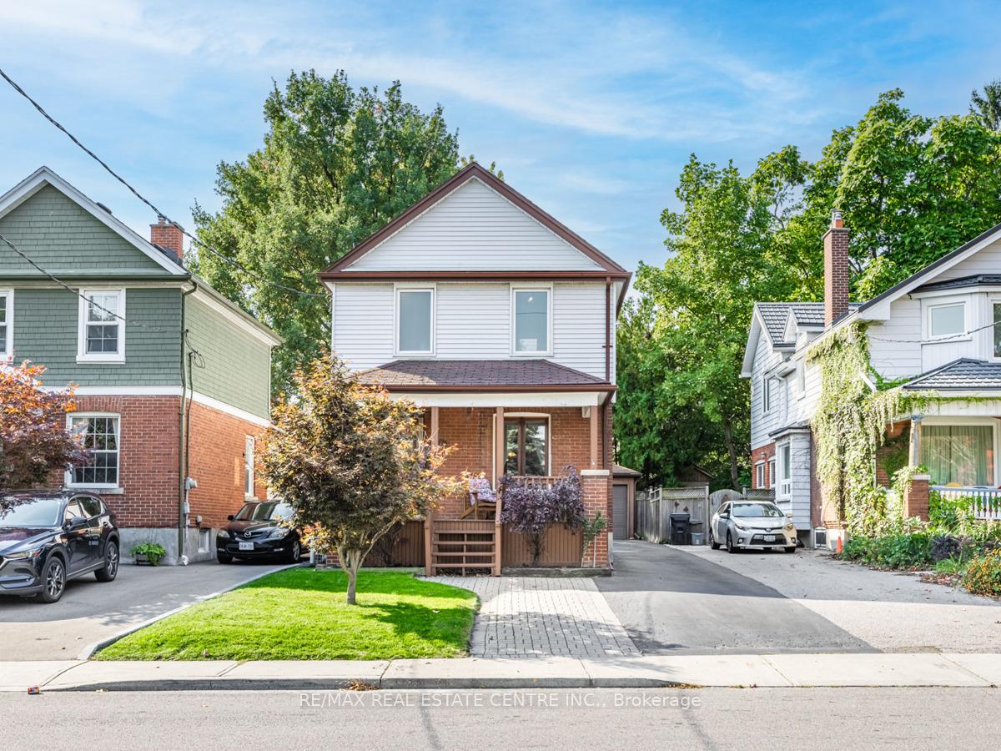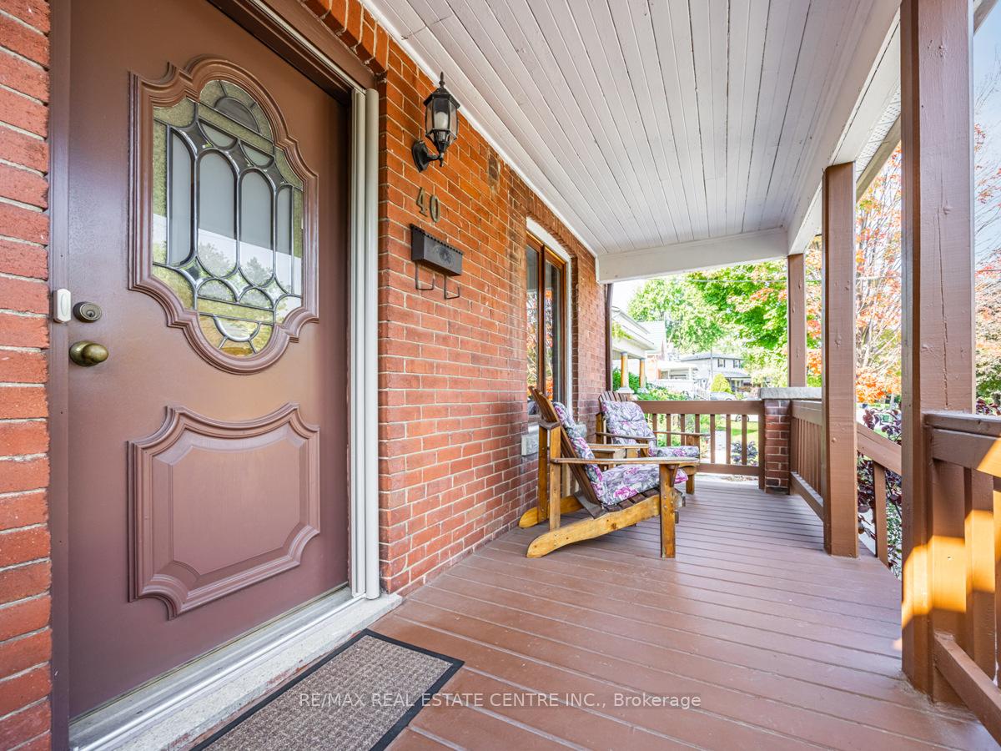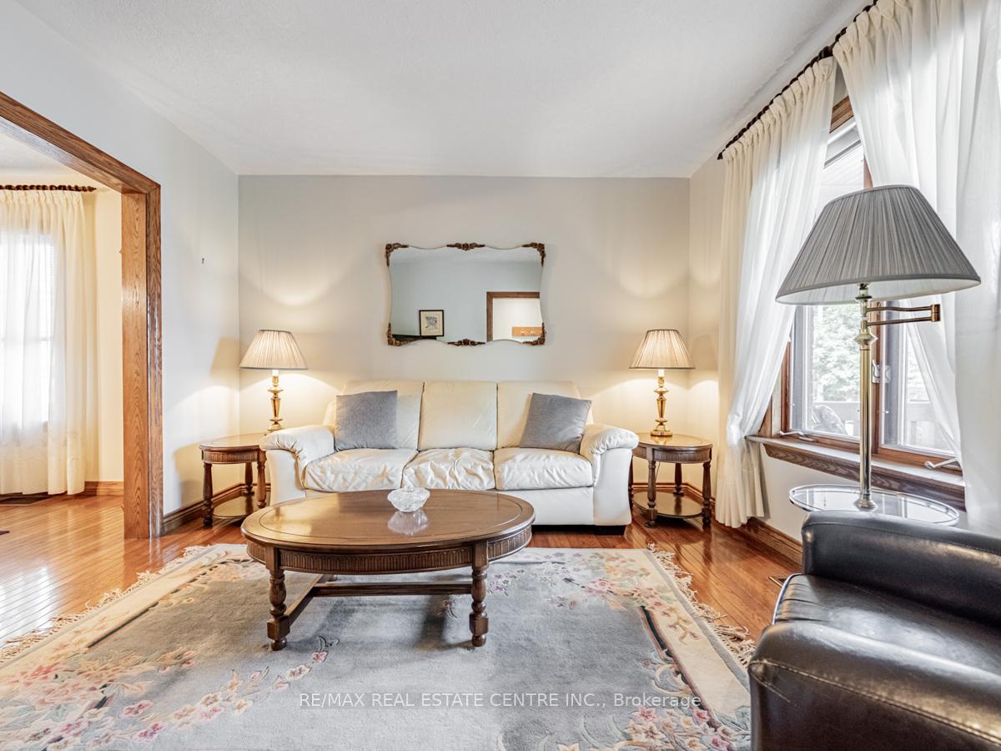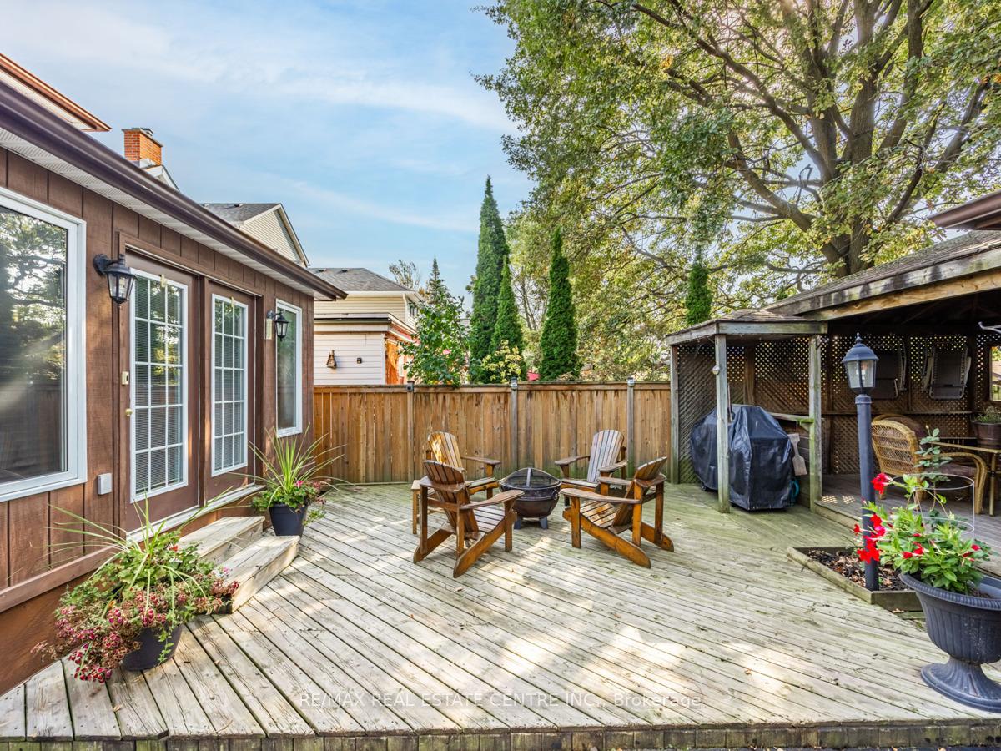$1,049,900
Available - For Sale
Listing ID: W9395216
40 Grattan St , Toronto, M9N 3J5, Ontario
| Welcome to this amazing detached family home, located on a quiet, tree-lined street, close to all amenities.The welcoming front porch leads to the entrance, formal living and dining rooms, a 2 piece bath and fabulously updated eat-in kitchen. A cozy family room with gas fireplace overlooks the spectacular yard which includes a deck, BBQ area, gazebo, fenced yard and handy shed. The huge detached garage holds 2 cars tandem, with space for another 4 cars in the driveway. The upper level includes a large primary bedroom, a 4 piece bath and 2 more good sized bedrooms. Living space extends to the lower level with a rec room, laundry, cold room and storage galore! |
| Extras: LOCATION, LOCATION, LOCATION! 10 minutes away from: the Weston GO/UP, 401, parks, grocery, golfing, casino, arena, hospital, shopping, Humber river, trails and more!! |
| Price | $1,049,900 |
| Taxes: | $3447.69 |
| Address: | 40 Grattan St , Toronto, M9N 3J5, Ontario |
| Lot Size: | 30.00 x 165.00 (Feet) |
| Directions/Cross Streets: | Weston Rd and Church St |
| Rooms: | 7 |
| Rooms +: | 2 |
| Bedrooms: | 3 |
| Bedrooms +: | |
| Kitchens: | 1 |
| Family Room: | Y |
| Basement: | Part Fin |
| Property Type: | Detached |
| Style: | 2-Storey |
| Exterior: | Alum Siding, Brick |
| Garage Type: | Detached |
| (Parking/)Drive: | Front Yard |
| Drive Parking Spaces: | 4 |
| Pool: | None |
| Approximatly Square Footage: | 1500-2000 |
| Fireplace/Stove: | Y |
| Heat Source: | Gas |
| Heat Type: | Forced Air |
| Central Air Conditioning: | Central Air |
| Sewers: | Sewers |
| Water: | Municipal |
$
%
Years
This calculator is for demonstration purposes only. Always consult a professional
financial advisor before making personal financial decisions.
| Although the information displayed is believed to be accurate, no warranties or representations are made of any kind. |
| RE/MAX REAL ESTATE CENTRE INC. |
|
|

Dir:
1-866-382-2968
Bus:
416-548-7854
Fax:
416-981-7184
| Book Showing | Email a Friend |
Jump To:
At a Glance:
| Type: | Freehold - Detached |
| Area: | Toronto |
| Municipality: | Toronto |
| Neighbourhood: | Weston |
| Style: | 2-Storey |
| Lot Size: | 30.00 x 165.00(Feet) |
| Tax: | $3,447.69 |
| Beds: | 3 |
| Baths: | 2 |
| Fireplace: | Y |
| Pool: | None |
Locatin Map:
Payment Calculator:
- Color Examples
- Green
- Black and Gold
- Dark Navy Blue And Gold
- Cyan
- Black
- Purple
- Gray
- Blue and Black
- Orange and Black
- Red
- Magenta
- Gold
- Device Examples

