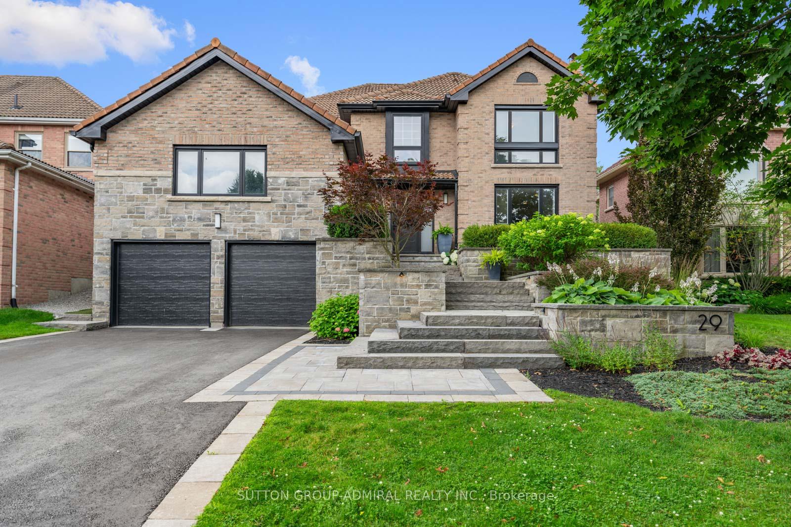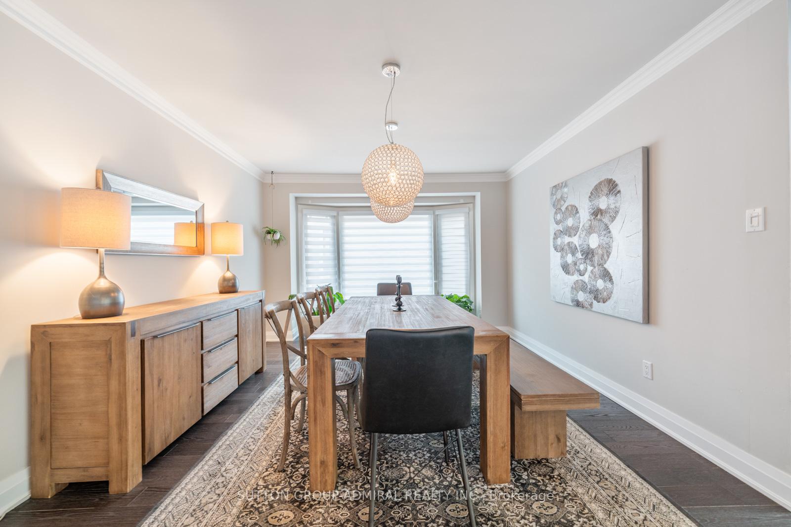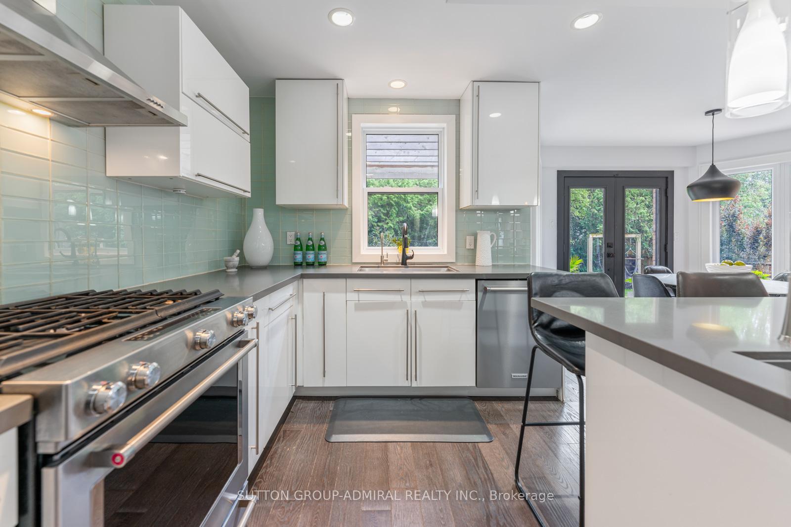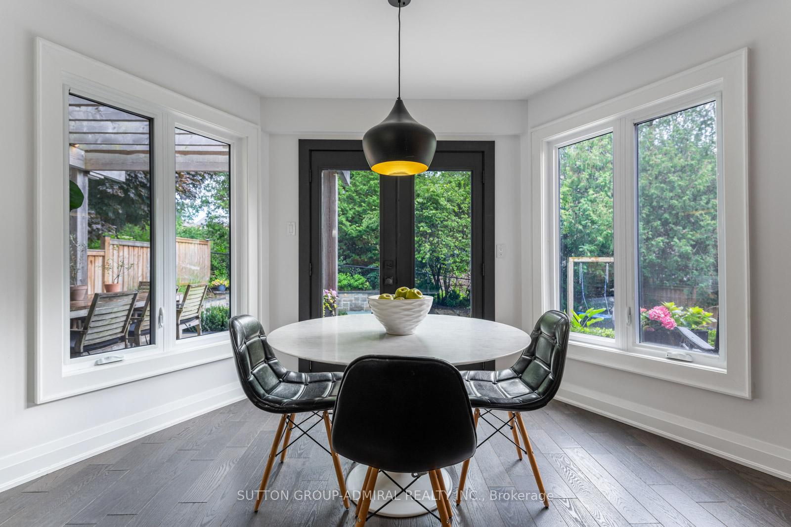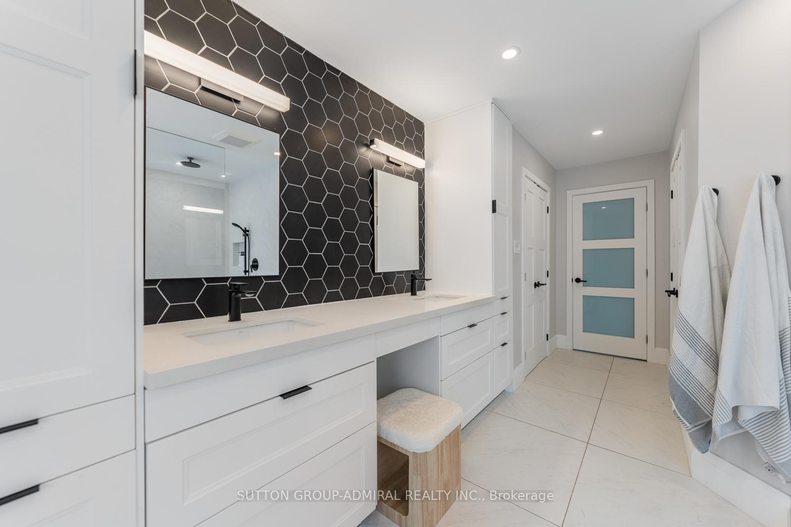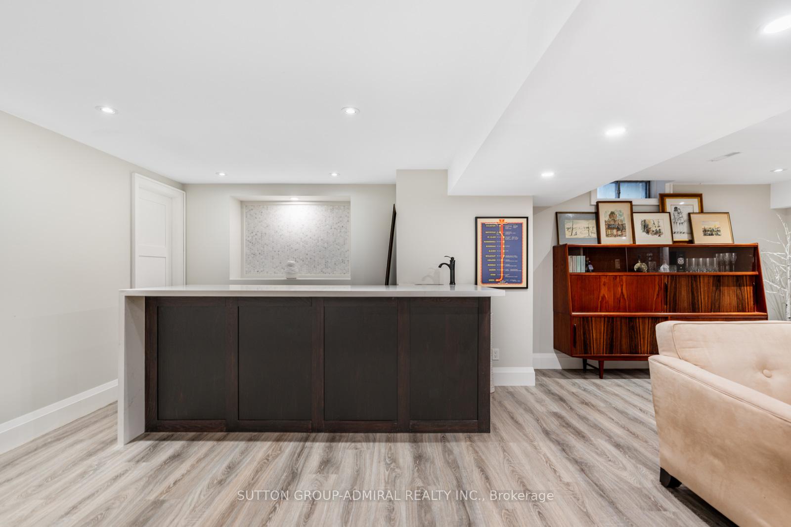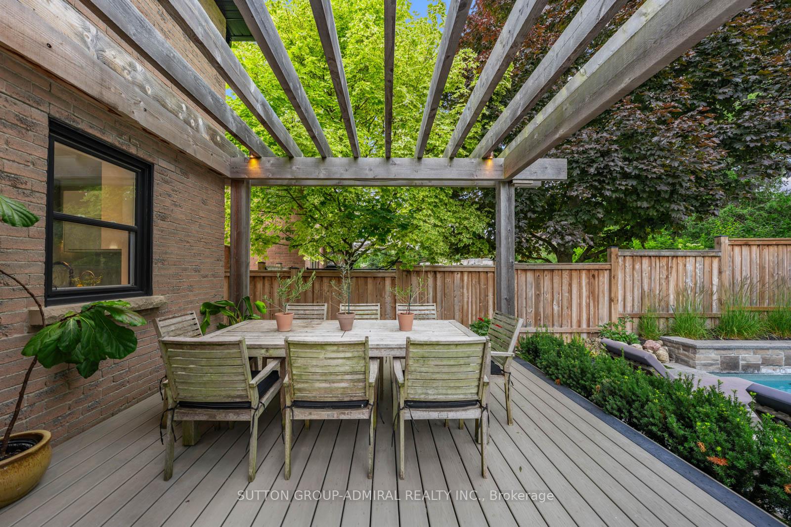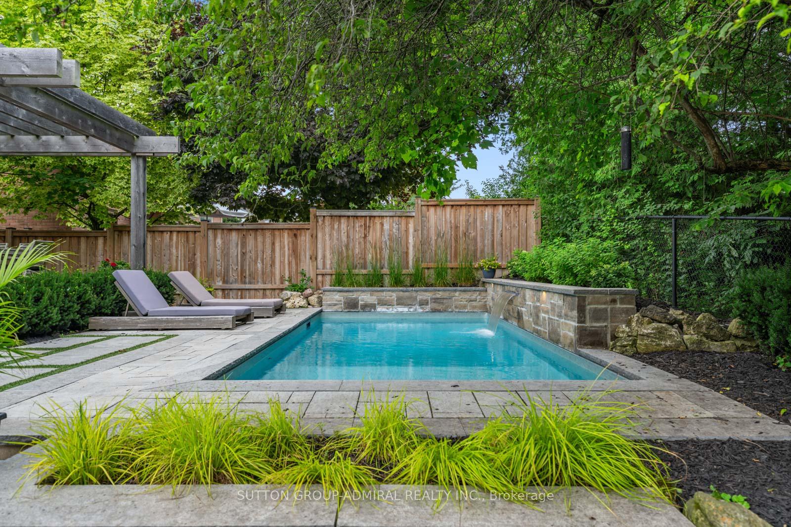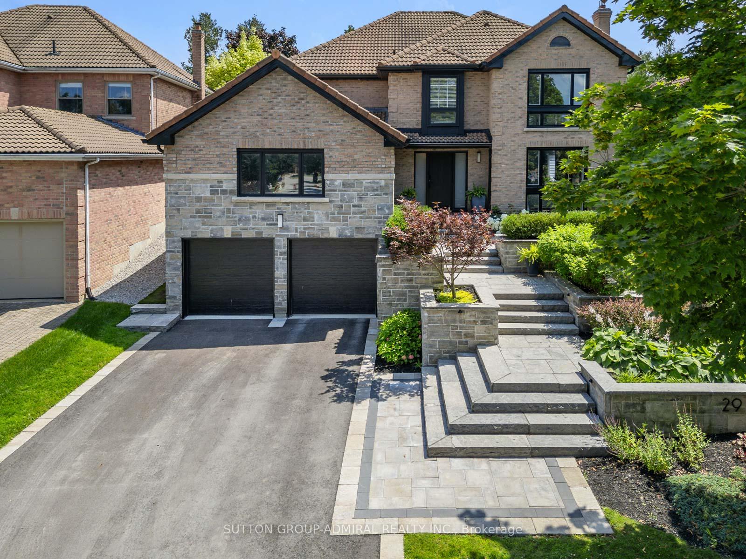$2,249,000
Available - For Sale
Listing ID: N9725243
29 Marsh Harbour , Aurora, L4G 5Y7, Ontario
| 29 Marsh Harbour is a luxurious home in Aurora Highlands offering 4+3 bedrooms and 4 baths, showcasing an array of contemporary upgrades and true craftsmanship. The inviting open concept floor plan is sun-drenched, featuring oak hardwood floors, pot lights, crown moulding, elegant wainscotting, two wood-burning fireplaces, bay windows, and an accent wall. The modern kitchen delights with stainless steel appliances, floating cabinets, a pantry, backsplash, a center island with an additional sink, and a spacious eat-in area. Walk out to a large landscaped yard to find a scenic oasis complete with a composite deck, pergola, and a custom in-ground saltwater pool with a waterfall, all surrounded by mature trees for added privacy. The master suite boasts a lovely accent wall, a lavish 5-piece ensuite with double sinks, and a walk-in closet. The custom basement is finished with a full pantry, a custom wet bar with quartz countertops, a gas fireplace, a large entertainment room, and an office/playroom/workout room. This home boasts immaculate curb appeal with front yard landscaping, new garage doors, and lush greenery. Minutes to schools, parks, Aurora Go Station, King's Riding Golf Club, restaurants, grocery stores, and more! |
| Price | $2,249,000 |
| Taxes: | $8737.00 |
| Address: | 29 Marsh Harbour , Aurora, L4G 5Y7, Ontario |
| Lot Size: | 54.69 x 118.04 (Feet) |
| Directions/Cross Streets: | Bathurst & Henderson |
| Rooms: | 9 |
| Rooms +: | 4 |
| Bedrooms: | 4 |
| Bedrooms +: | 3 |
| Kitchens: | 1 |
| Family Room: | Y |
| Basement: | Finished |
| Property Type: | Detached |
| Style: | 2-Storey |
| Exterior: | Brick |
| Garage Type: | Attached |
| (Parking/)Drive: | Pvt Double |
| Drive Parking Spaces: | 4 |
| Pool: | Inground |
| Approximatly Square Footage: | 3000-3500 |
| Property Features: | Hospital, Library, Park, Public Transit, Rec Centre, School |
| Fireplace/Stove: | Y |
| Heat Source: | Gas |
| Heat Type: | Forced Air |
| Central Air Conditioning: | Central Air |
| Laundry Level: | Main |
| Sewers: | Sewers |
| Water: | Municipal |
$
%
Years
This calculator is for demonstration purposes only. Always consult a professional
financial advisor before making personal financial decisions.
| Although the information displayed is believed to be accurate, no warranties or representations are made of any kind. |
| SUTTON GROUP-ADMIRAL REALTY INC. |
|
|

Dir:
1-866-382-2968
Bus:
416-548-7854
Fax:
416-981-7184
| Virtual Tour | Book Showing | Email a Friend |
Jump To:
At a Glance:
| Type: | Freehold - Detached |
| Area: | York |
| Municipality: | Aurora |
| Neighbourhood: | Aurora Highlands |
| Style: | 2-Storey |
| Lot Size: | 54.69 x 118.04(Feet) |
| Tax: | $8,737 |
| Beds: | 4+3 |
| Baths: | 4 |
| Fireplace: | Y |
| Pool: | Inground |
Locatin Map:
Payment Calculator:
- Color Examples
- Green
- Black and Gold
- Dark Navy Blue And Gold
- Cyan
- Black
- Purple
- Gray
- Blue and Black
- Orange and Black
- Red
- Magenta
- Gold
- Device Examples

