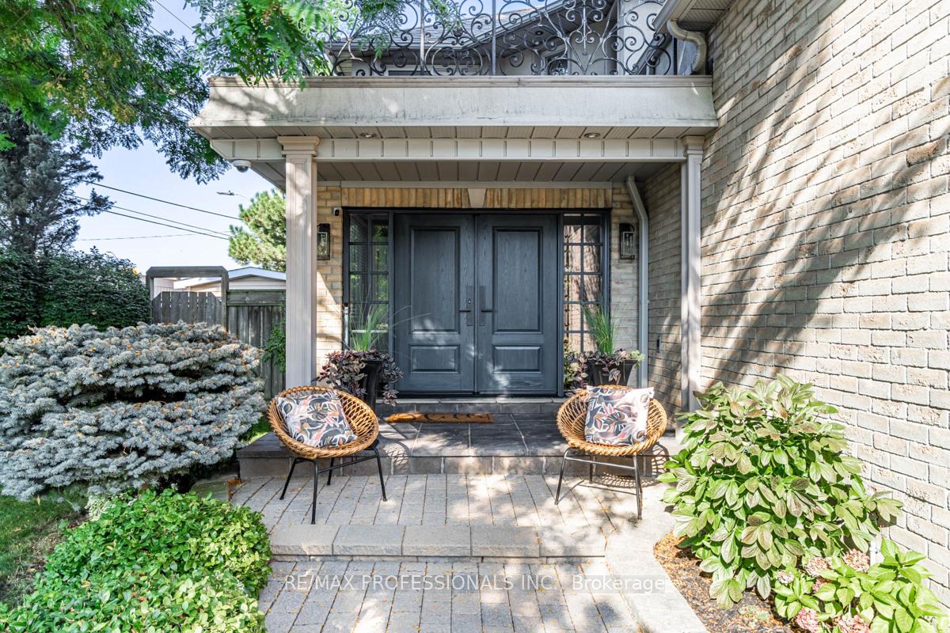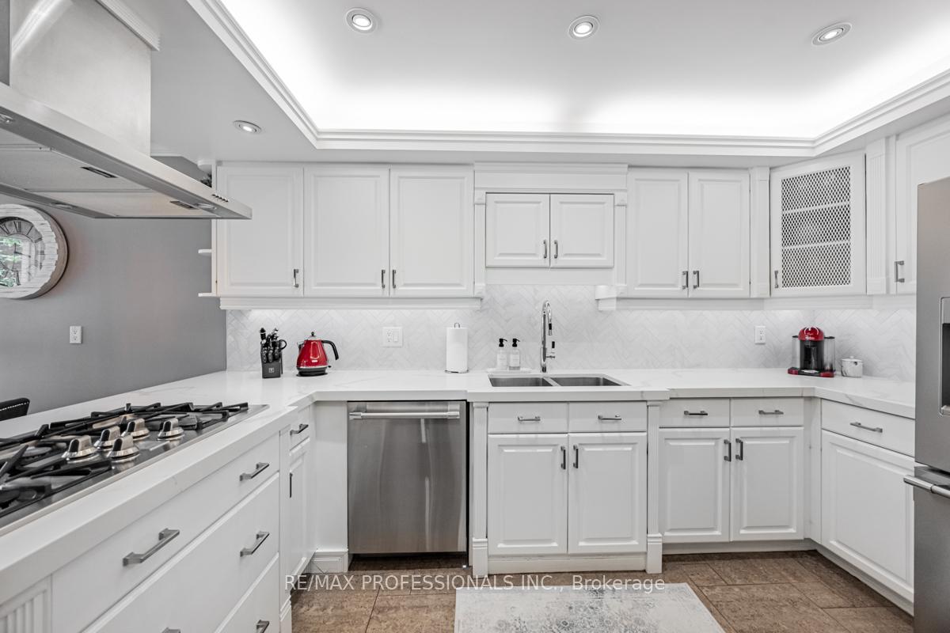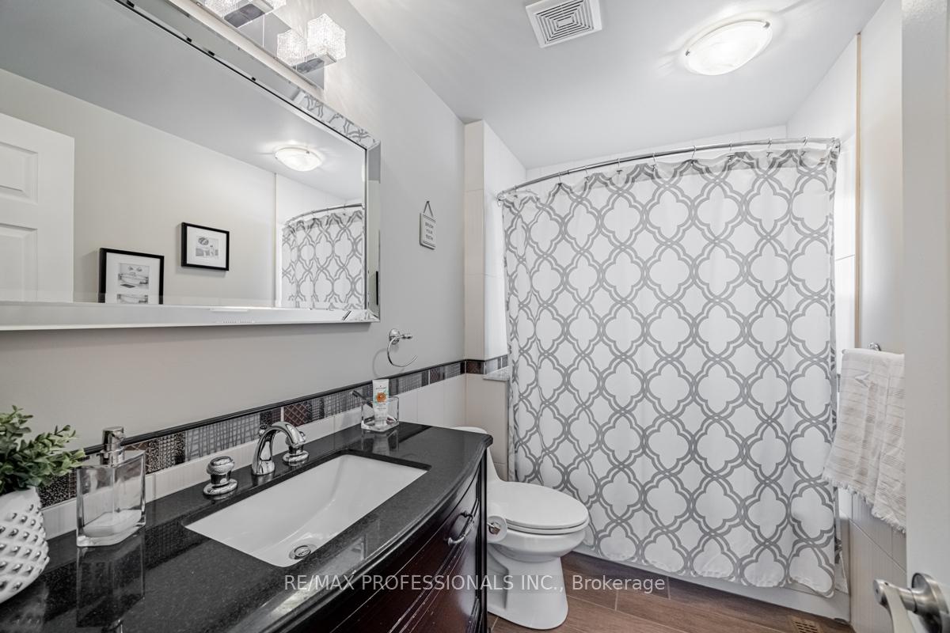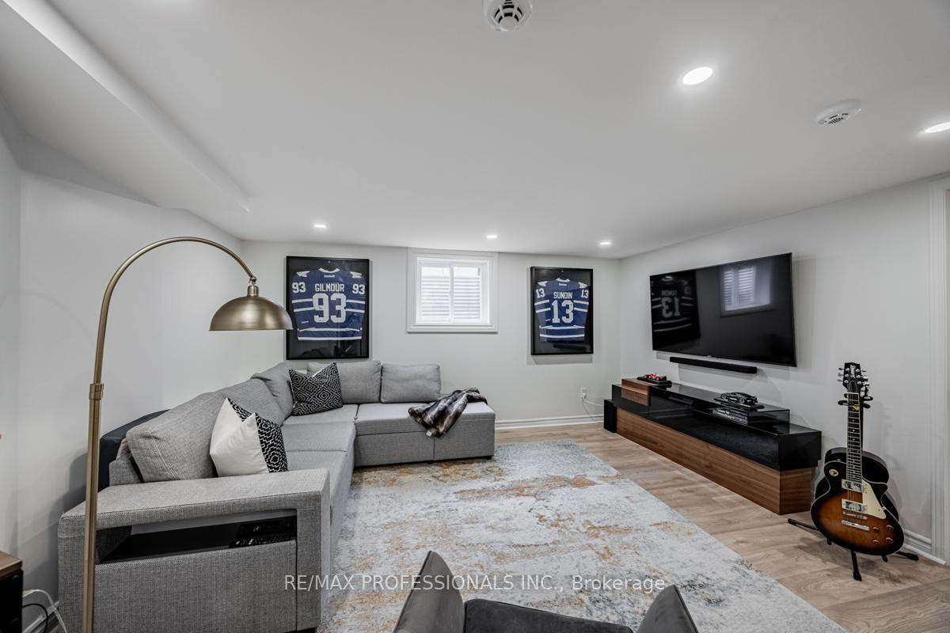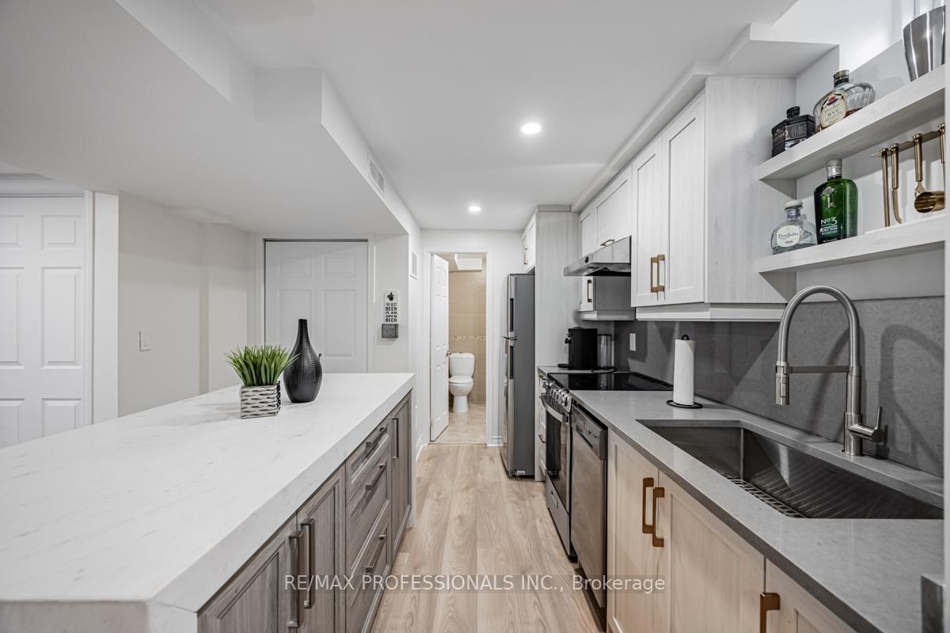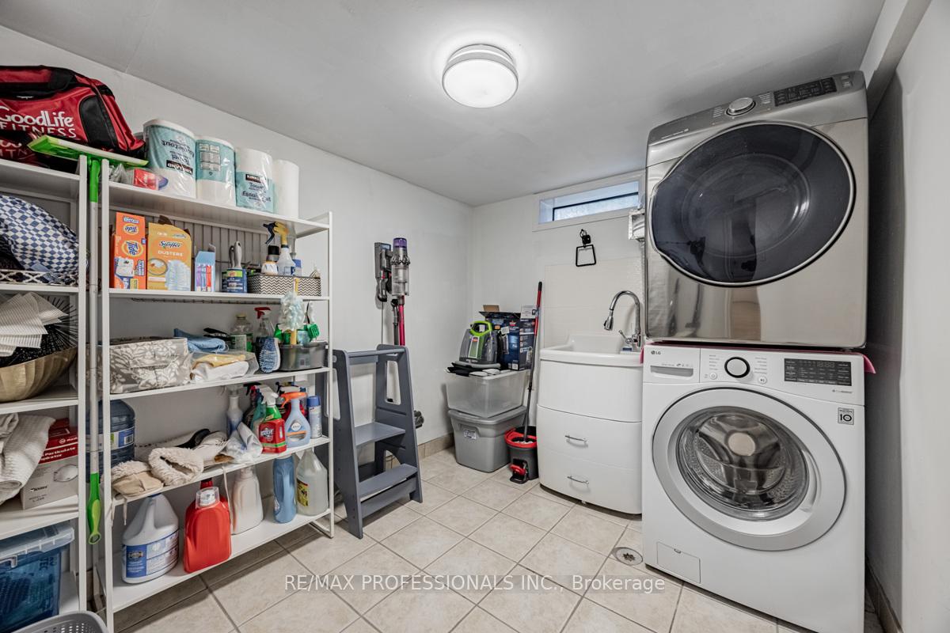$1,748,000
Available - For Sale
Listing ID: W9511052
4631 Glastonbury Pl , Mississauga, L5M 3L7, Ontario
| This Is The One! Welcome To The Gem You Have Truly Been Waiting For! This Absolute Stunner Sits Nestled On A Quiet Tree-Lined Street In The Highly Coveted Credit Pointe Village Neighbourhood. No Through Traffic From Eglinton! This Home Is Meticulously Maintained & Beautifully Updated W/ High End Materials. Plus, Theres An Added Upper Bonus Room W/ Sky Lights, Vaulted Ceilings, Hard Wood Floors & Wood Burning Fireplace! Enter Through Stunning Double Doors To A Gracious Size Front Hall, Excellent For Busy & Growing Families. French Doors To The Living Room Where There Are Gleaming Hard Wood Floors, Formal Living/Dining, Electric Fireplace & Incredible Chefs Kitchen W/ Lots Of Cupboards + Pantry! SS Appliances, B/I Oven, Breakfast Bar W/ Gas Range & SS Hood Vent, Elegant Herringbone Backsplash, Quartz Counters & Large Dbl Undermount Sinks! Walk Out To This Sunny Private Yard W/ Two Sheds, Irrigation System, B/I BBQ Line & Wonderful Gathering Area. Upstairs Along With The Bonus Room Are Three Bedrooms, Renovated Baths, Beautiful Millwork & Shiplap Wall In Bedrooms, & Complete Primary Retreat! With Ensuite & W/I Closet! Separate Entrance To Basement W/ In-Law Suite, Island With Leathered Quartz. Minutes To Hwy's, Desired School Catchment, Shopping & Retail. So Many Parks & Trails To Enjoy In The Area! (Inclusive of Tennis Courts). Bonus Room Could Easily Act As Fourth Bedroom! |
| Extras: Garage Has A Professionally Done Epoxy Finish |
| Price | $1,748,000 |
| Taxes: | $7346.00 |
| Address: | 4631 Glastonbury Pl , Mississauga, L5M 3L7, Ontario |
| Lot Size: | 58.03 x 101.92 (Feet) |
| Directions/Cross Streets: | Mississauga Rd/Eglinton Ave |
| Rooms: | 8 |
| Bedrooms: | 3 |
| Bedrooms +: | 1 |
| Kitchens: | 1 |
| Kitchens +: | 1 |
| Family Room: | Y |
| Basement: | Apartment, Sep Entrance |
| Approximatly Age: | 31-50 |
| Property Type: | Detached |
| Style: | 2-Storey |
| Exterior: | Brick, Stucco/Plaster |
| Garage Type: | Attached |
| (Parking/)Drive: | Pvt Double |
| Drive Parking Spaces: | 4 |
| Pool: | None |
| Other Structures: | Garden Shed |
| Approximatly Age: | 31-50 |
| Approximatly Square Footage: | 2000-2500 |
| Property Features: | Fenced Yard, Park, Place Of Worship, Public Transit, Rec Centre, School |
| Fireplace/Stove: | Y |
| Heat Source: | Gas |
| Heat Type: | Forced Air |
| Central Air Conditioning: | Central Air |
| Laundry Level: | Lower |
| Elevator Lift: | N |
| Sewers: | Sewers |
| Water: | Municipal |
$
%
Years
This calculator is for demonstration purposes only. Always consult a professional
financial advisor before making personal financial decisions.
| Although the information displayed is believed to be accurate, no warranties or representations are made of any kind. |
| RE/MAX PROFESSIONALS INC. |
|
|

Dir:
1-866-382-2968
Bus:
416-548-7854
Fax:
416-981-7184
| Virtual Tour | Book Showing | Email a Friend |
Jump To:
At a Glance:
| Type: | Freehold - Detached |
| Area: | Peel |
| Municipality: | Mississauga |
| Neighbourhood: | East Credit |
| Style: | 2-Storey |
| Lot Size: | 58.03 x 101.92(Feet) |
| Approximate Age: | 31-50 |
| Tax: | $7,346 |
| Beds: | 3+1 |
| Baths: | 4 |
| Fireplace: | Y |
| Pool: | None |
Locatin Map:
Payment Calculator:
- Color Examples
- Green
- Black and Gold
- Dark Navy Blue And Gold
- Cyan
- Black
- Purple
- Gray
- Blue and Black
- Orange and Black
- Red
- Magenta
- Gold
- Device Examples

