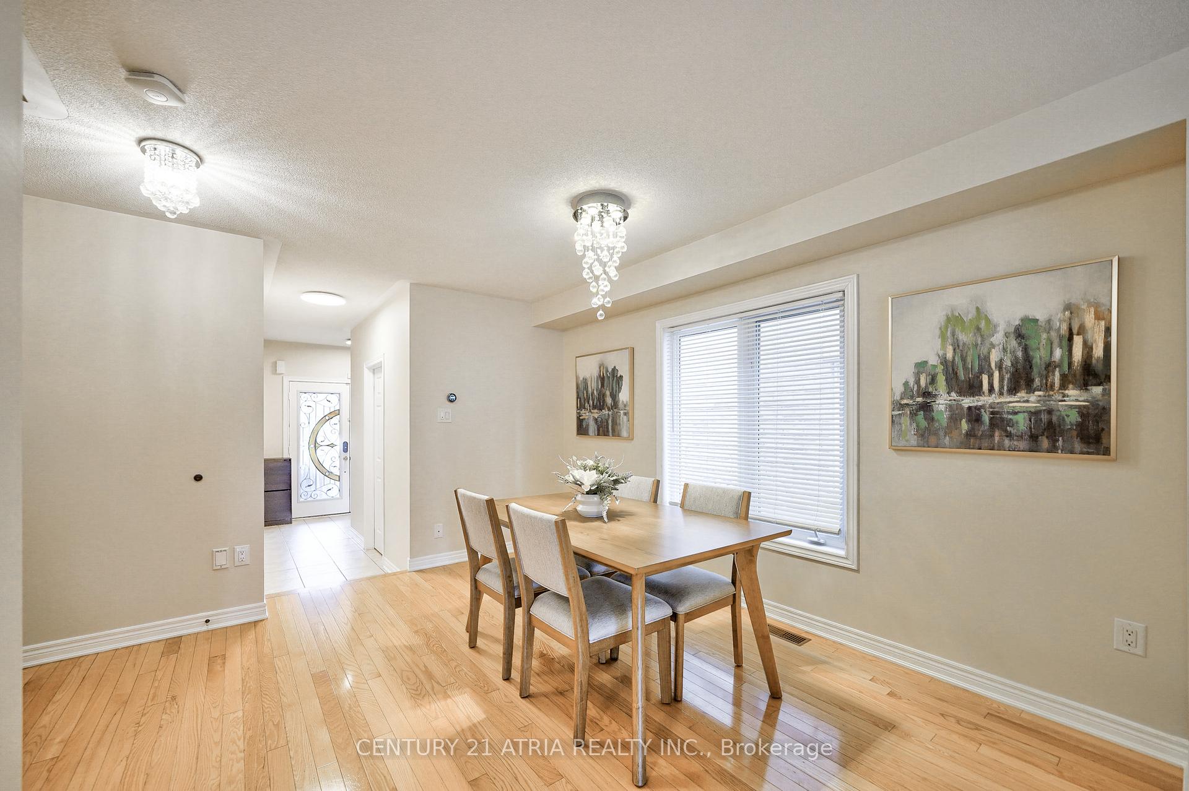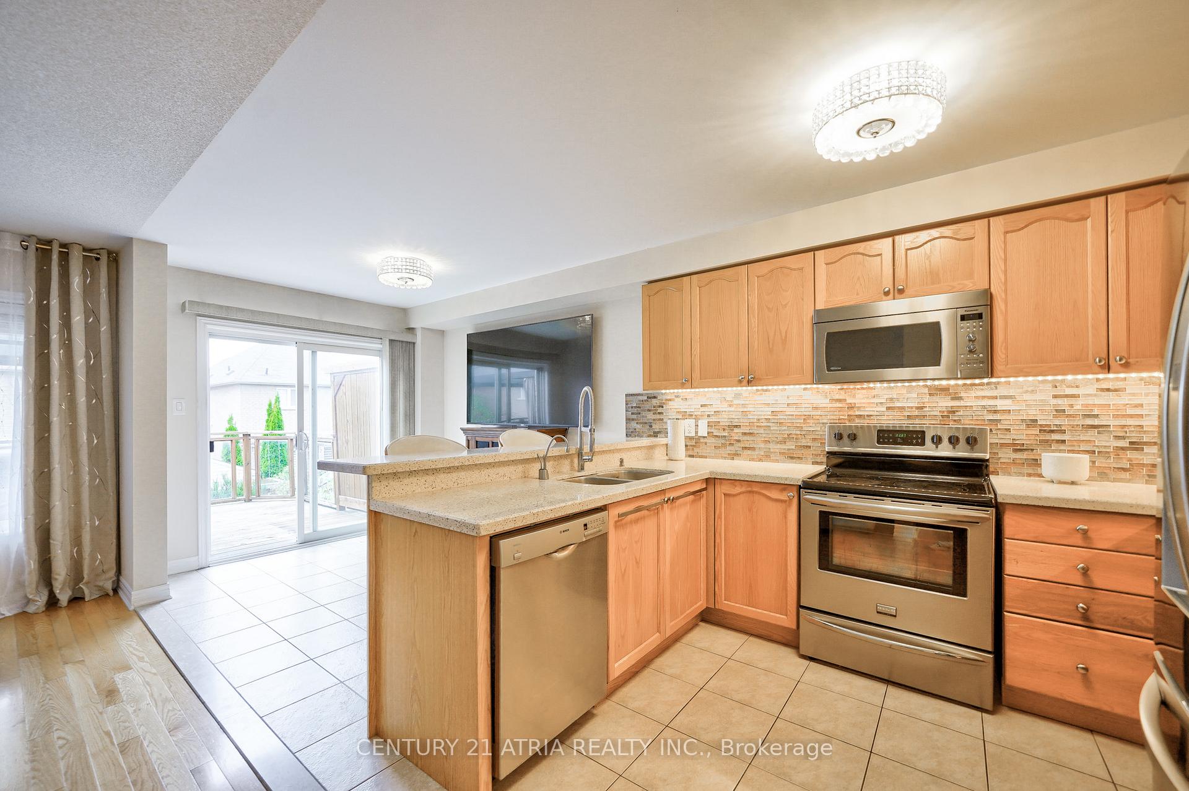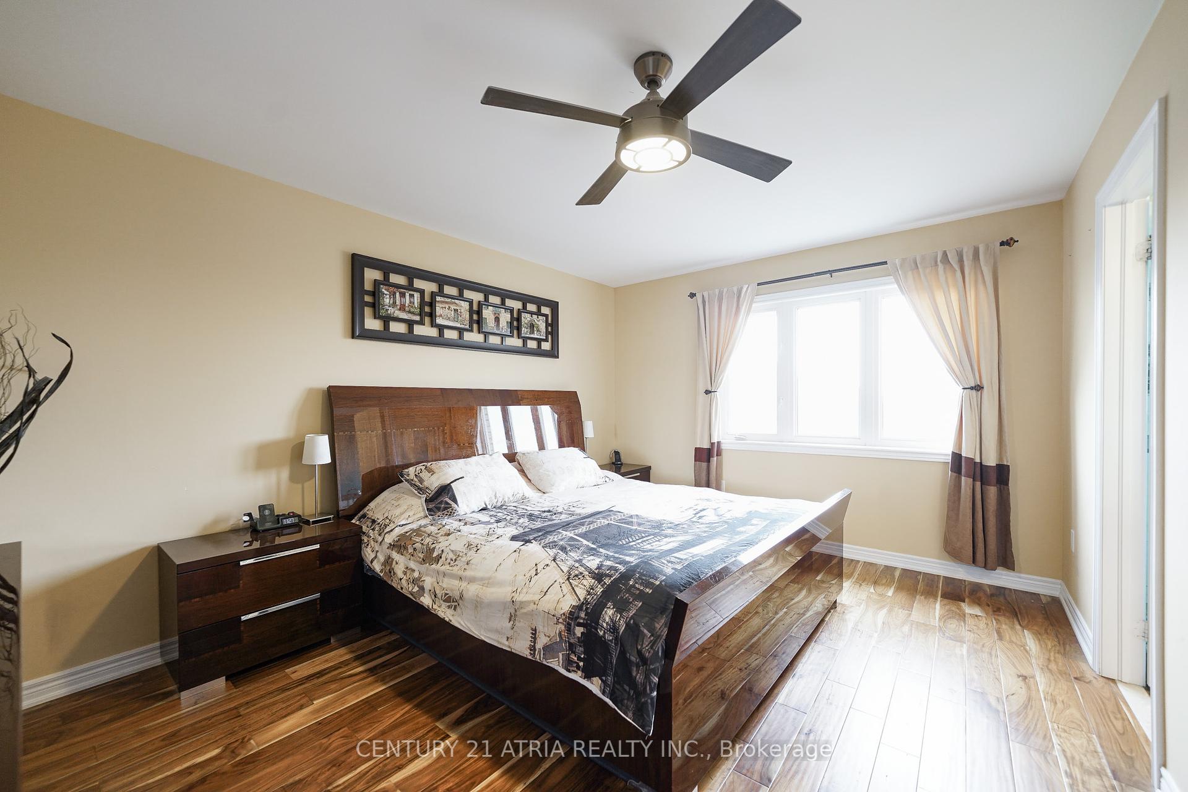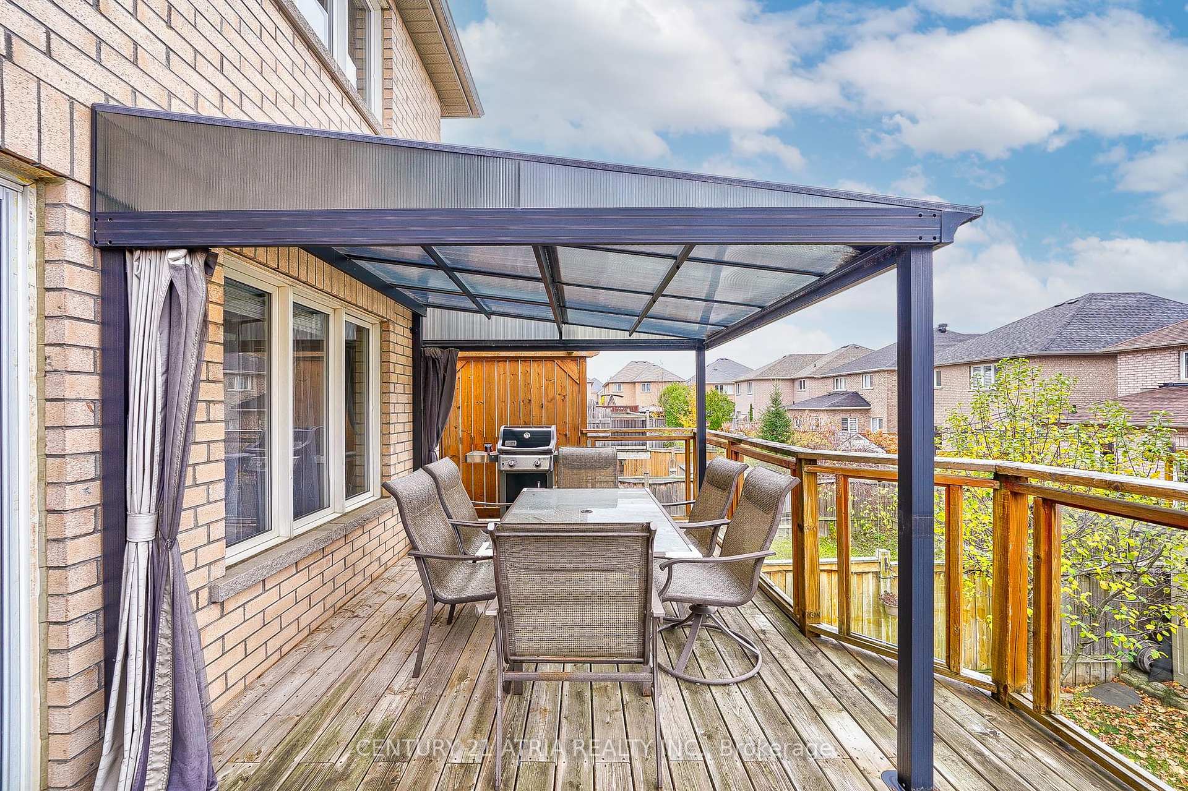$1,188,000
Available - For Sale
Listing ID: N10407869
28 Barli Cres , Vaughan, L6A 4L4, Ontario
| Rarely Found 4 Br Semi Detached Home Located In One Of The Most Desirable Neighborhood In Maple. Nearly 2200 sq ft. Dooble Door Entryway. Beautifully Designed Space W/Upgraded Finishes And Renovated: Hardwood Floor Throughout, Traditional Kitchen W/S/S Appliances, Quarts Counter Tops, Glass Backsplash, Garburator, Water Filter W/Instant Hot And Cold Water, Sink Soap Dispencer Pump. Family Size Breakfast Area W/Walk-Out To Extensive Deck W/Glass Fence, Gazebo, Outdoor Furniture. Remodeled 2 Bathrooms On The 2nd Floor. Newly Roof 2023. Fully Finished Walk-Out Basement Apartment W/Modern Kitchen, Bedroom, Living Room, Could Be Used For A Potential Income. Kids Playground Furniture On Backyard And Much More. Walking Distance To Go Train, Tennis Court, Minutes To Ttc, Schools, Shopping, Restaurants, Hwy7 and Hwy 407 |
| Extras: Deck With Glass Fence, light across fence,Interlocking, Professionally Finished W/O Bsmnt With Separate Entrance, extended parking space, interlocking, backyard shed, kids playground furniture, outdoor furniture,Electrical Car Charger 30amp |
| Price | $1,188,000 |
| Taxes: | $5032.33 |
| Address: | 28 Barli Cres , Vaughan, L6A 4L4, Ontario |
| Lot Size: | 24.63 x 105.09 (Feet) |
| Directions/Cross Streets: | Dufferin /Major MacKenzie Dr W |
| Rooms: | 10 |
| Rooms +: | 1 |
| Bedrooms: | 4 |
| Bedrooms +: | 1 |
| Kitchens: | 1 |
| Kitchens +: | 1 |
| Family Room: | Y |
| Basement: | Fin W/O, Sep Entrance |
| Property Type: | Semi-Detached |
| Style: | 2-Storey |
| Exterior: | Brick |
| Garage Type: | Built-In |
| (Parking/)Drive: | Private |
| Drive Parking Spaces: | 2 |
| Pool: | None |
| Property Features: | Fenced Yard, Park, Place Of Worship, Public Transit, School, School Bus Route |
| Fireplace/Stove: | Y |
| Heat Source: | Gas |
| Heat Type: | Forced Air |
| Central Air Conditioning: | Central Air |
| Laundry Level: | Lower |
| Elevator Lift: | N |
| Sewers: | Sewers |
| Water: | Municipal |
$
%
Years
This calculator is for demonstration purposes only. Always consult a professional
financial advisor before making personal financial decisions.
| Although the information displayed is believed to be accurate, no warranties or representations are made of any kind. |
| CENTURY 21 ATRIA REALTY INC. |
|
|

Dir:
1-866-382-2968
Bus:
416-548-7854
Fax:
416-981-7184
| Virtual Tour | Book Showing | Email a Friend |
Jump To:
At a Glance:
| Type: | Freehold - Semi-Detached |
| Area: | York |
| Municipality: | Vaughan |
| Neighbourhood: | Patterson |
| Style: | 2-Storey |
| Lot Size: | 24.63 x 105.09(Feet) |
| Tax: | $5,032.33 |
| Beds: | 4+1 |
| Baths: | 4 |
| Fireplace: | Y |
| Pool: | None |
Locatin Map:
Payment Calculator:
- Color Examples
- Green
- Black and Gold
- Dark Navy Blue And Gold
- Cyan
- Black
- Purple
- Gray
- Blue and Black
- Orange and Black
- Red
- Magenta
- Gold
- Device Examples



































