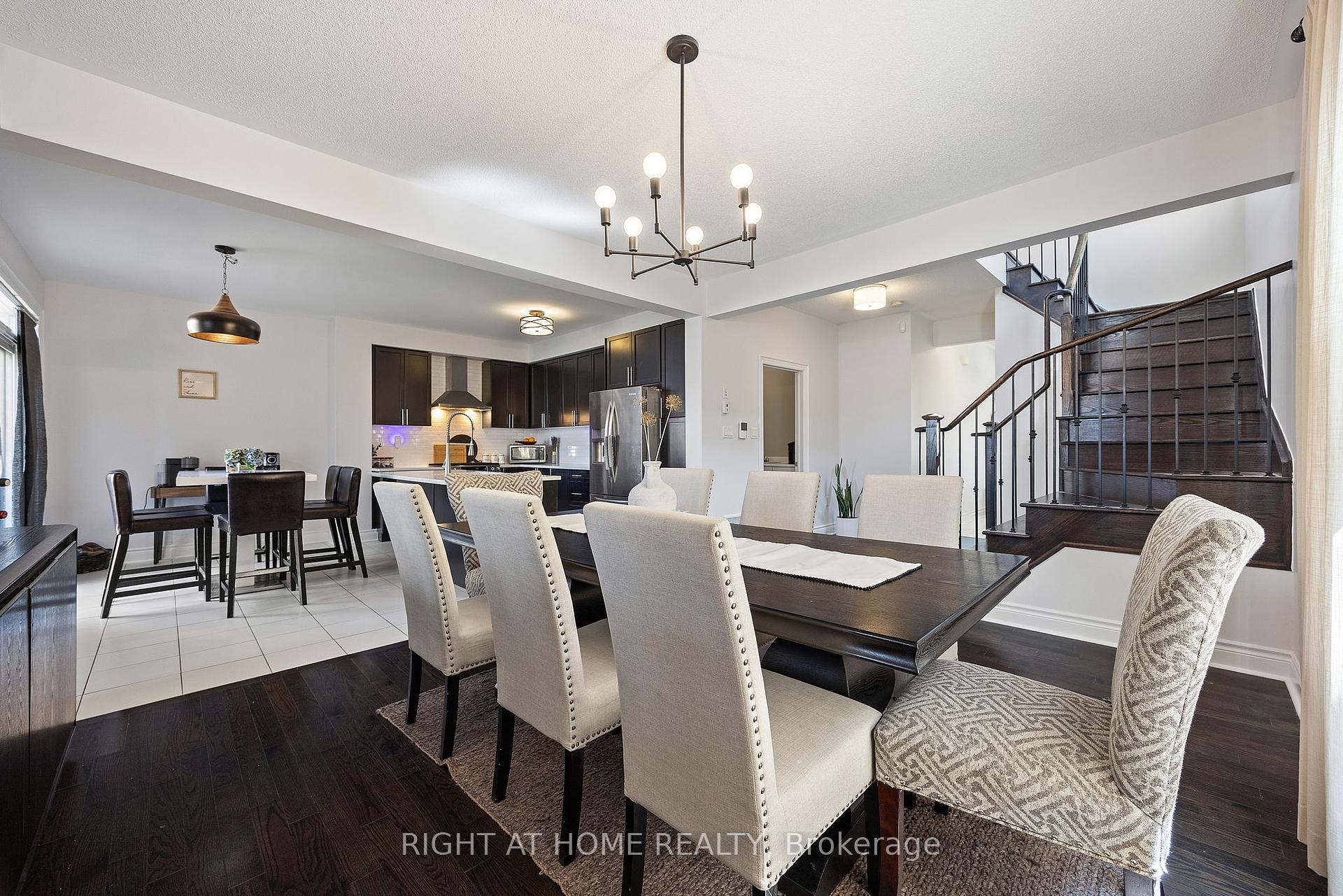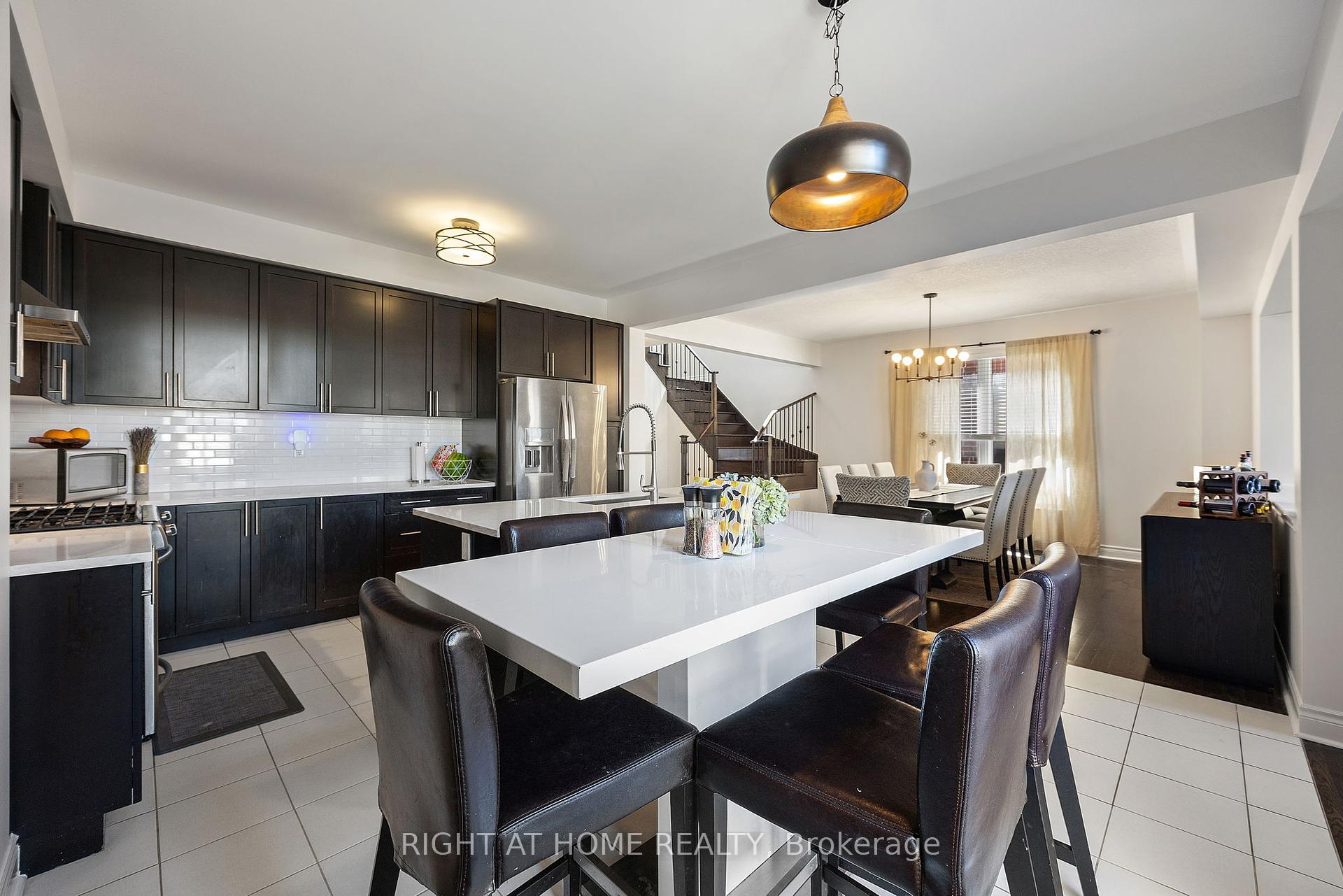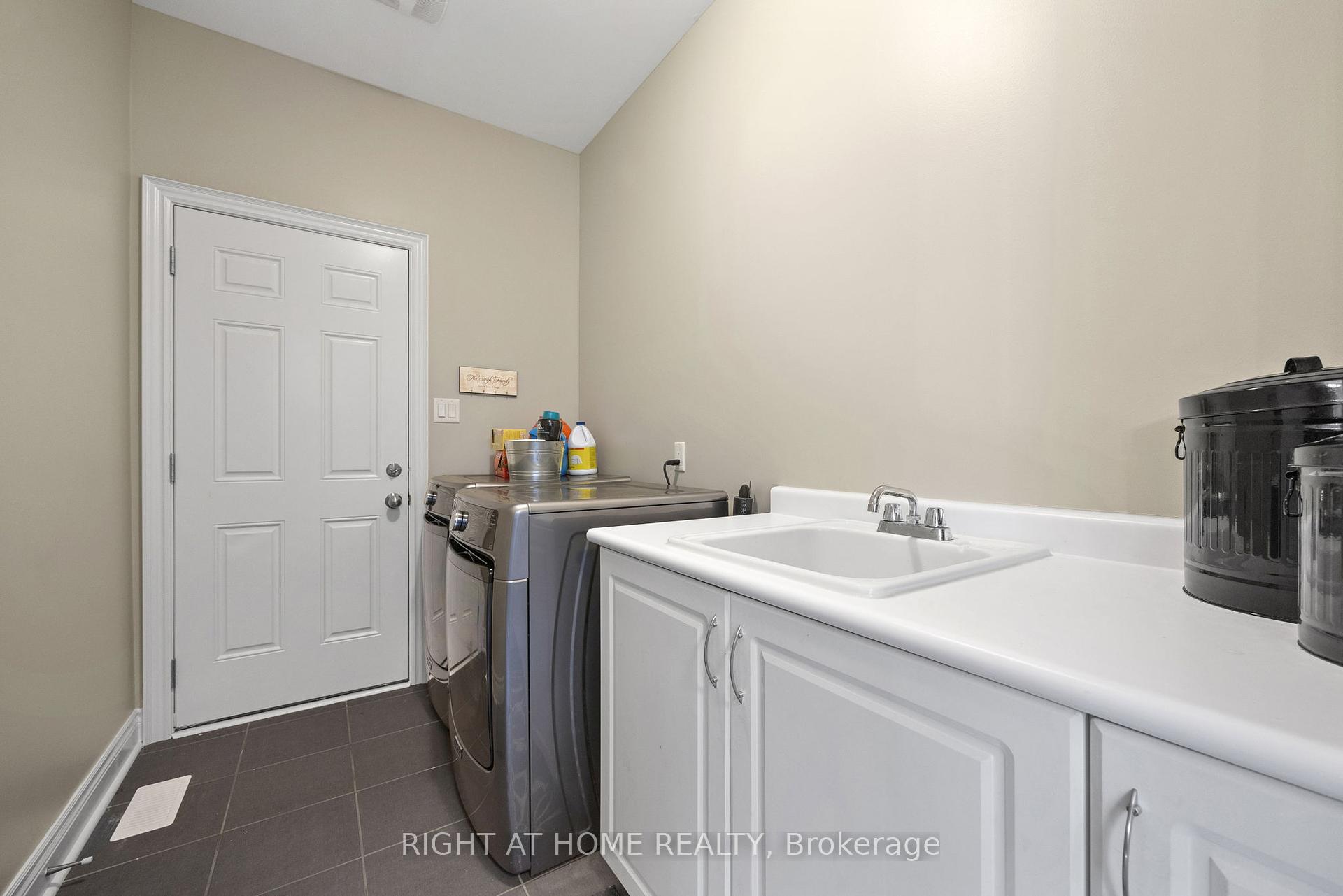$1,269,000
Available - For Sale
Listing ID: W10410295
36 Elwin Rd , Brampton, L6X 0E4, Ontario
| Welcome home to this pristine, spacious, and modern 4-bedroom gem in the heart of Credit Valley. Bask in the brightness of every room and enjoy the upgraded outdoor space through all seasons. Ideally situated withing walking distance of schools (primary and secondary), parks, GO Station, transit, shopping, and more! Dual dwelling permit in hand w/ architectural drawings. Oversized windows and framing already completed. Builders side entrance! Turnkey for a two bedroom, legal, basement; perfect for rental income or additional space for large families. Seller willing to finish the basement prior to Closing. Virtual tour available at https://listings.realestatephoto360.ca/sites/wexrbka/unbranded |
| Extras: Dual Dwelling Permit, Architectural Drawings, Oversized (Code Compliant) Windows in Basement, Builders Side Entrance. All Outdoor Furniture Included! |
| Price | $1,269,000 |
| Taxes: | $7018.00 |
| Address: | 36 Elwin Rd , Brampton, L6X 0E4, Ontario |
| Lot Size: | 34.00 x 108.00 (Feet) |
| Directions/Cross Streets: | Bovaird Dr./Mississauga Rd. |
| Rooms: | 8 |
| Bedrooms: | 4 |
| Bedrooms +: | |
| Kitchens: | 1 |
| Family Room: | Y |
| Basement: | Part Fin, Sep Entrance |
| Approximatly Age: | 6-15 |
| Property Type: | Detached |
| Style: | 2-Storey |
| Exterior: | Brick, Stucco/Plaster |
| Garage Type: | Attached |
| (Parking/)Drive: | Pvt Double |
| Drive Parking Spaces: | 2 |
| Pool: | None |
| Approximatly Age: | 6-15 |
| Fireplace/Stove: | Y |
| Heat Source: | Gas |
| Heat Type: | Forced Air |
| Central Air Conditioning: | Central Air |
| Sewers: | Sewers |
| Water: | Municipal |
$
%
Years
This calculator is for demonstration purposes only. Always consult a professional
financial advisor before making personal financial decisions.
| Although the information displayed is believed to be accurate, no warranties or representations are made of any kind. |
| RIGHT AT HOME REALTY |
|
|

Dir:
1-866-382-2968
Bus:
416-548-7854
Fax:
416-981-7184
| Virtual Tour | Book Showing | Email a Friend |
Jump To:
At a Glance:
| Type: | Freehold - Detached |
| Area: | Peel |
| Municipality: | Brampton |
| Neighbourhood: | Credit Valley |
| Style: | 2-Storey |
| Lot Size: | 34.00 x 108.00(Feet) |
| Approximate Age: | 6-15 |
| Tax: | $7,018 |
| Beds: | 4 |
| Baths: | 3 |
| Fireplace: | Y |
| Pool: | None |
Locatin Map:
Payment Calculator:
- Color Examples
- Green
- Black and Gold
- Dark Navy Blue And Gold
- Cyan
- Black
- Purple
- Gray
- Blue and Black
- Orange and Black
- Red
- Magenta
- Gold
- Device Examples






















