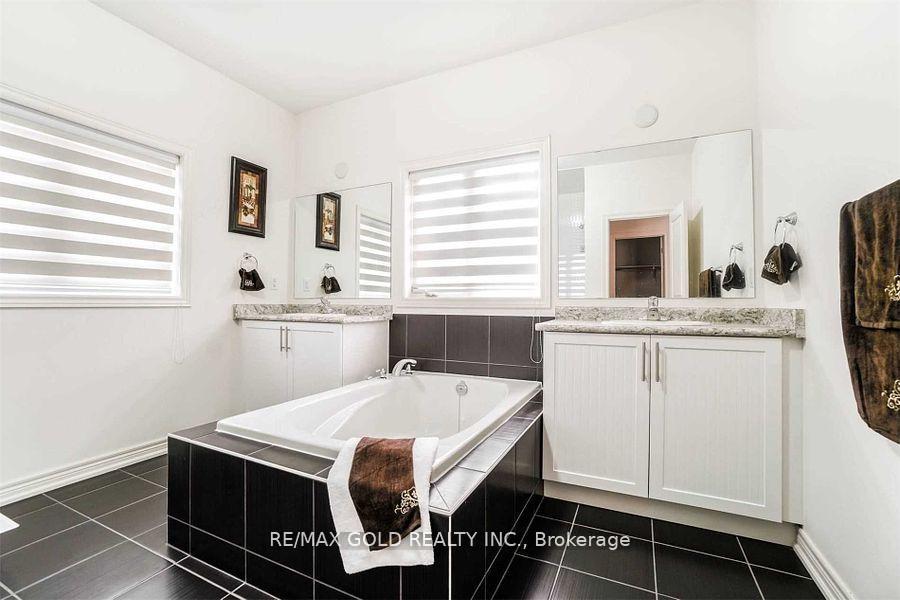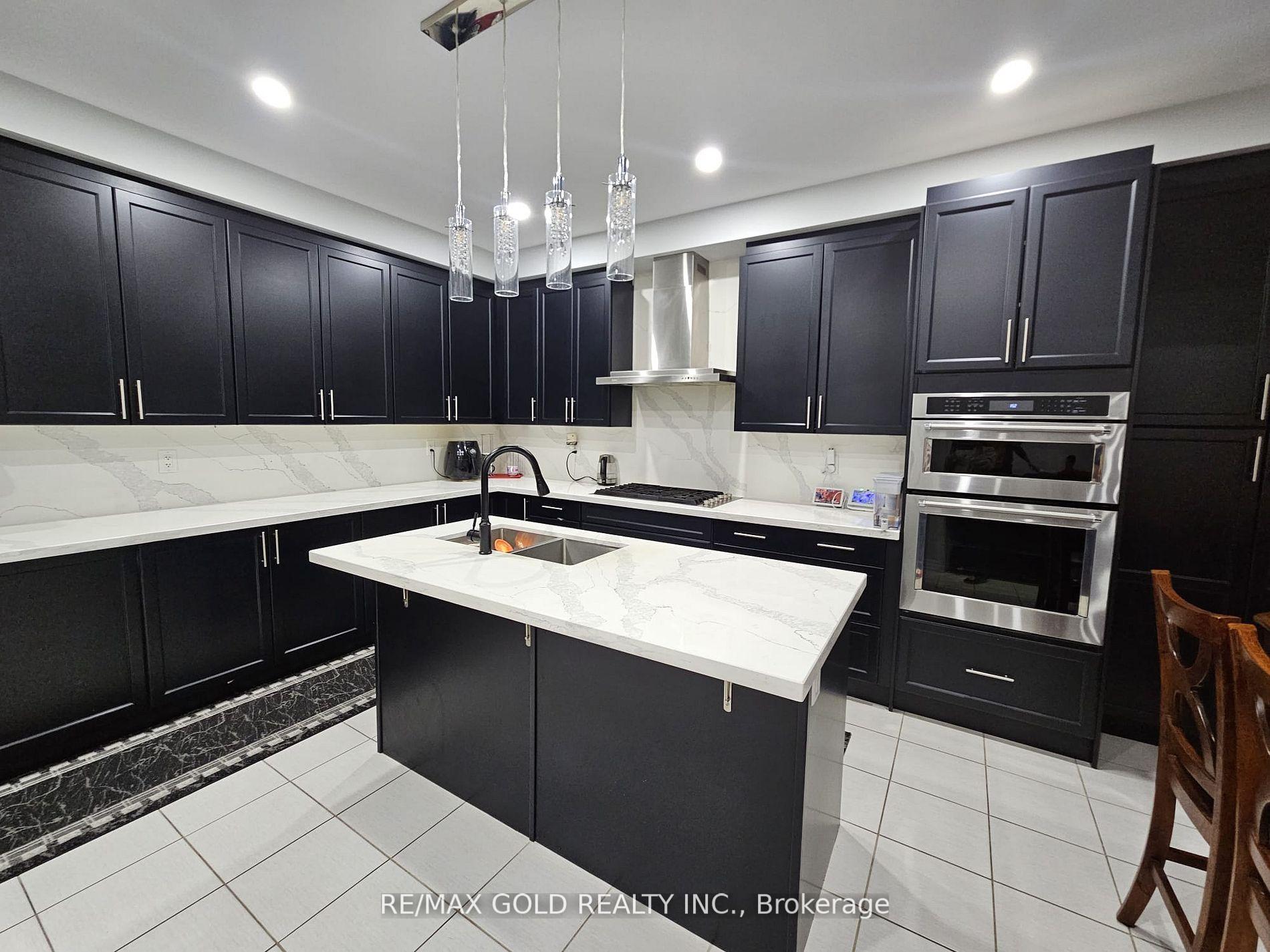$3,900
Available - For Rent
Listing ID: W10409363
9 Goderich Dr , Brampton, L7A 5A7, Ontario
| Gorgeous and Spacious 5 bedrooms & 4 bathrooms detached available for rent. All upstairs bathroom have en-suite bathrooms. Large Kitchen is fully upgraded, s/s appliances, spacious with large eat in area and a separate dining room. Family room with gas fireplace. 9 feet ceilings on both floors, double door entry, Double garage. Main floor hardwood and oak stairs, few minutes drive to mount pleasant Go station. |
| Extras: Upstairs unit has sole use of backyard. Tenants pay 70% of utilities. |
| Price | $3,900 |
| Address: | 9 Goderich Dr , Brampton, L7A 5A7, Ontario |
| Lot Size: | 40.98 x 90.00 (Feet) |
| Directions/Cross Streets: | Mississauga Rd/Mayfield Rd |
| Rooms: | 9 |
| Bedrooms: | 5 |
| Bedrooms +: | |
| Kitchens: | 1 |
| Family Room: | Y |
| Basement: | None |
| Furnished: | N |
| Approximatly Age: | 6-15 |
| Property Type: | Detached |
| Style: | 2-Storey |
| Exterior: | Brick, Stone |
| Garage Type: | Attached |
| (Parking/)Drive: | Available |
| Drive Parking Spaces: | 2 |
| Pool: | None |
| Private Entrance: | Y |
| Laundry Access: | In Area |
| Approximatly Age: | 6-15 |
| CAC Included: | Y |
| Parking Included: | Y |
| Fireplace/Stove: | Y |
| Heat Source: | Gas |
| Heat Type: | Forced Air |
| Central Air Conditioning: | Central Air |
| Sewers: | Sewers |
| Water: | Municipal |
| Utilities-Cable: | N |
| Utilities-Hydro: | A |
| Utilities-Gas: | A |
| Utilities-Telephone: | N |
| Although the information displayed is believed to be accurate, no warranties or representations are made of any kind. |
| RE/MAX GOLD REALTY INC. |
|
|

Dir:
1-866-382-2968
Bus:
416-548-7854
Fax:
416-981-7184
| Book Showing | Email a Friend |
Jump To:
At a Glance:
| Type: | Freehold - Detached |
| Area: | Peel |
| Municipality: | Brampton |
| Neighbourhood: | Northwest Brampton |
| Style: | 2-Storey |
| Lot Size: | 40.98 x 90.00(Feet) |
| Approximate Age: | 6-15 |
| Beds: | 5 |
| Baths: | 4 |
| Fireplace: | Y |
| Pool: | None |
Locatin Map:
- Color Examples
- Green
- Black and Gold
- Dark Navy Blue And Gold
- Cyan
- Black
- Purple
- Gray
- Blue and Black
- Orange and Black
- Red
- Magenta
- Gold
- Device Examples














