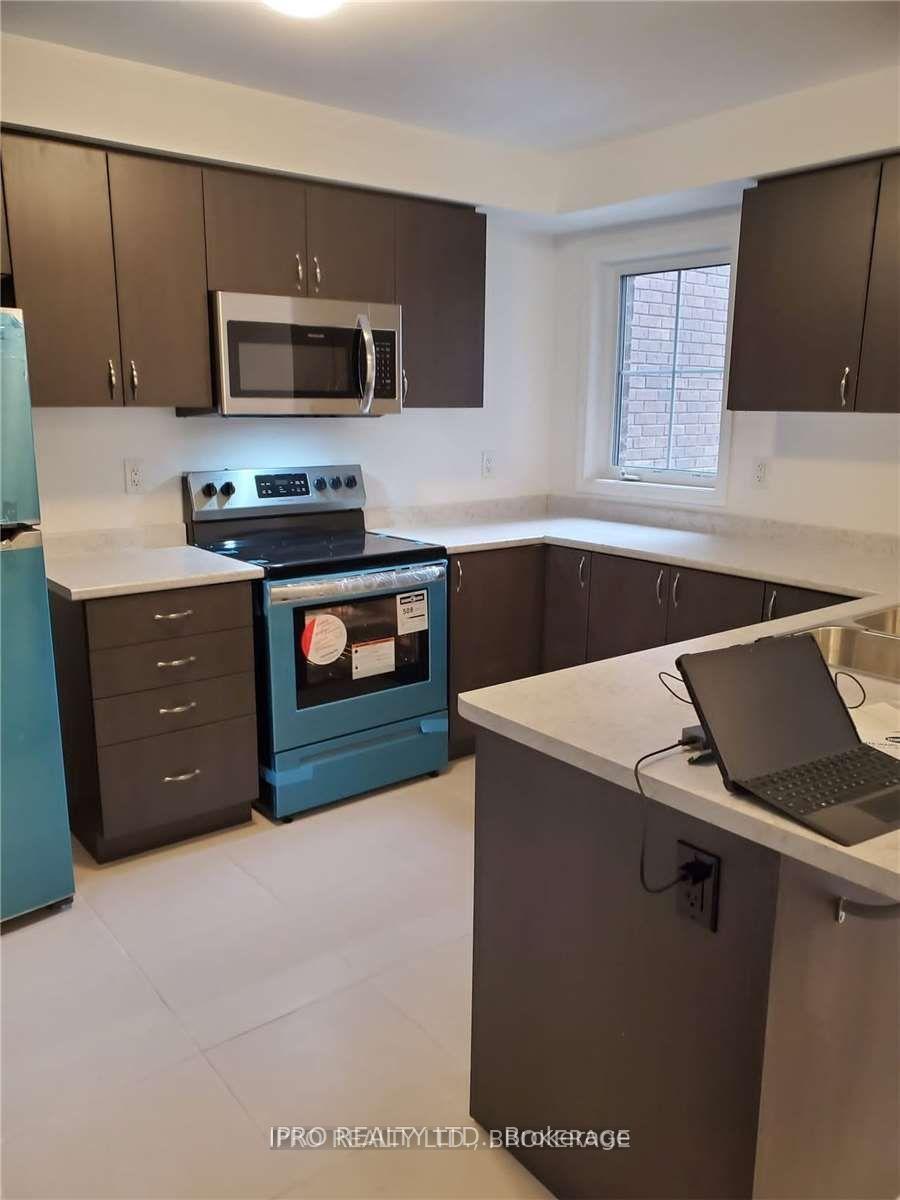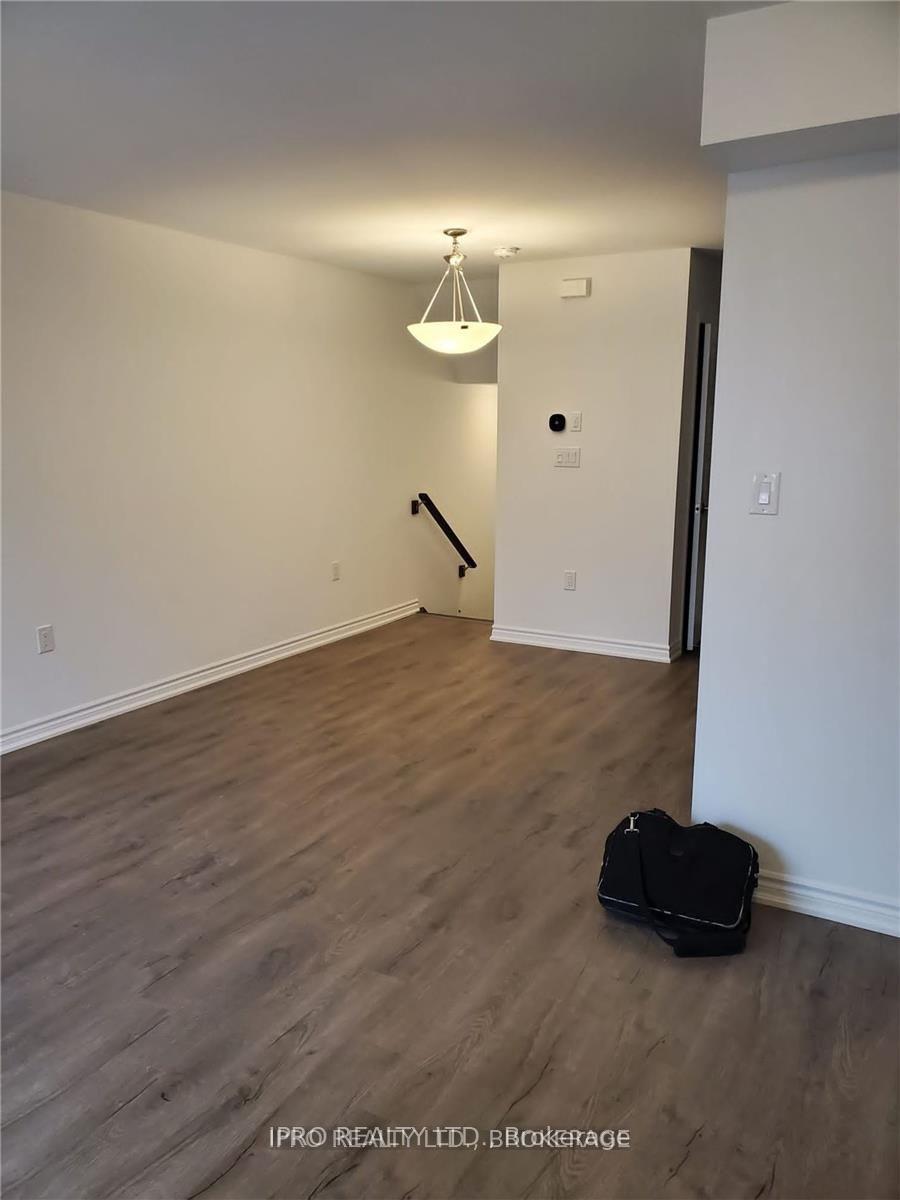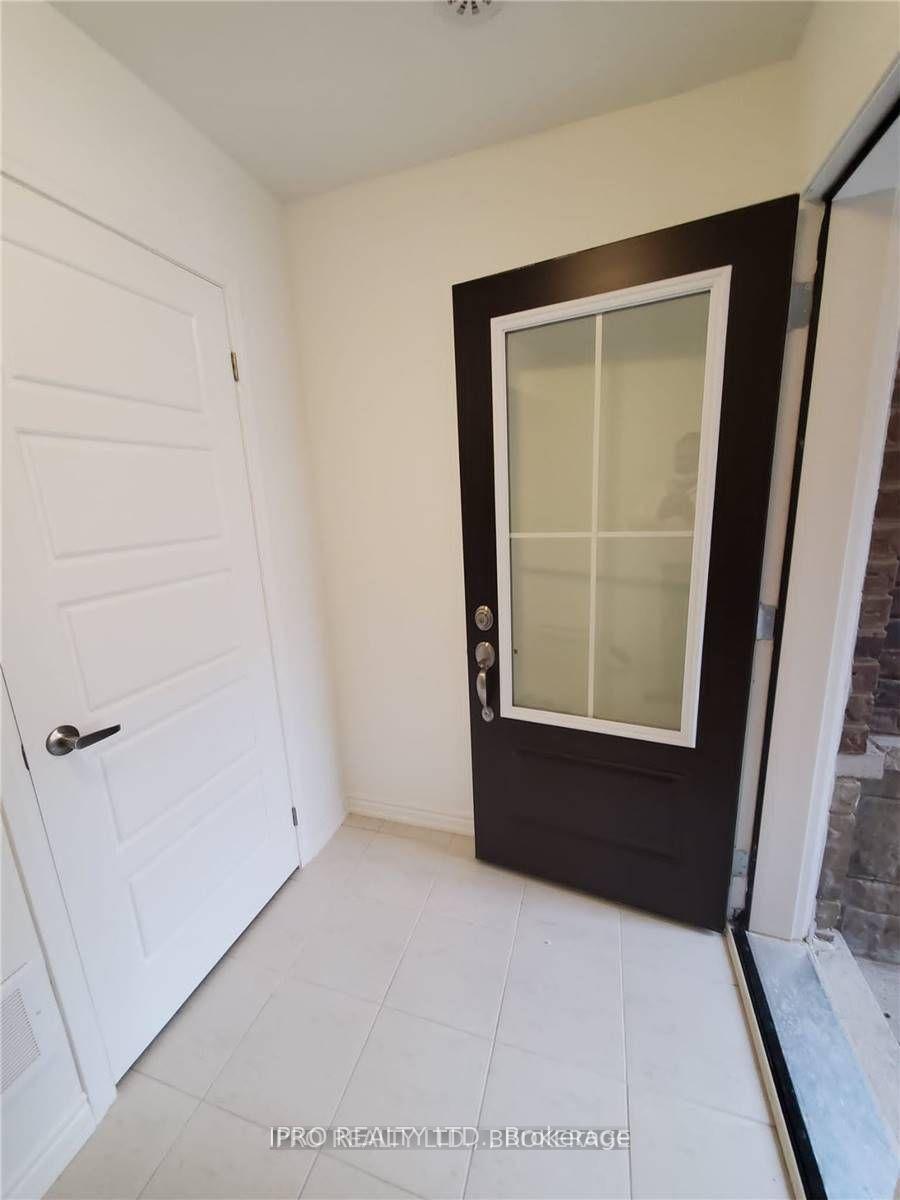$2,999
Available - For Rent
Listing ID: W10408858
1263 Hop Pl , Milton, L9E 1S4, Ontario
| This charming 3-Storey, Freehold Townhouse by Mattamy is located in the Sought-After Hawthorne Village Community. Offering 3 Spacious Bedrooms and 3 Baths, the Home features a Master Bedroom complete with a 4-Piece Ensuite for added Convenience. The Open Concept design seamlessly connects the Dining Room to a Large Great Room, while the Kitchen boasts a Functional Island, Stainless Steel Appliances and ample counter space. Laminate flooring throughout adds a modern touch, and the Second Floor Laundry provides added practicality. Additional highlights include an access door from the house to the Garage and proximity to Parks, Schools, the GO station, Shopping, and Public Transit. This Home is available for Immediate Occupancy, Perfect for Families or Professionals seeking Comfort and Convenience. |
| Price | $2,999 |
| Address: | 1263 Hop Pl , Milton, L9E 1S4, Ontario |
| Lot Size: | 21.00 x 44.00 (Feet) |
| Directions/Cross Streets: | Thompson & Whitlock |
| Rooms: | 6 |
| Bedrooms: | 3 |
| Bedrooms +: | |
| Kitchens: | 1 |
| Family Room: | Y |
| Basement: | None |
| Furnished: | N |
| Approximatly Age: | 0-5 |
| Property Type: | Att/Row/Twnhouse |
| Style: | 3-Storey |
| Exterior: | Brick, Other |
| Garage Type: | Built-In |
| (Parking/)Drive: | Available |
| Drive Parking Spaces: | 1 |
| Pool: | None |
| Private Entrance: | Y |
| Laundry Access: | Ensuite |
| Approximatly Age: | 0-5 |
| Approximatly Square Footage: | 1100-1500 |
| Property Features: | Hospital, Marina, Park, Public Transit, Rec Centre |
| Parking Included: | Y |
| Fireplace/Stove: | N |
| Heat Source: | Gas |
| Heat Type: | Forced Air |
| Central Air Conditioning: | Central Air |
| Laundry Level: | Upper |
| Sewers: | Sewers |
| Water: | Municipal |
| Utilities-Cable: | A |
| Utilities-Hydro: | A |
| Utilities-Gas: | Y |
| Utilities-Telephone: | A |
| Although the information displayed is believed to be accurate, no warranties or representations are made of any kind. |
| IPRO REALTY LTD. |
|
|

Dir:
1-866-382-2968
Bus:
416-548-7854
Fax:
416-981-7184
| Book Showing | Email a Friend |
Jump To:
At a Glance:
| Type: | Freehold - Att/Row/Twnhouse |
| Area: | Halton |
| Municipality: | Milton |
| Neighbourhood: | Cobban |
| Style: | 3-Storey |
| Lot Size: | 21.00 x 44.00(Feet) |
| Approximate Age: | 0-5 |
| Beds: | 3 |
| Baths: | 3 |
| Fireplace: | N |
| Pool: | None |
Locatin Map:
- Color Examples
- Green
- Black and Gold
- Dark Navy Blue And Gold
- Cyan
- Black
- Purple
- Gray
- Blue and Black
- Orange and Black
- Red
- Magenta
- Gold
- Device Examples


























