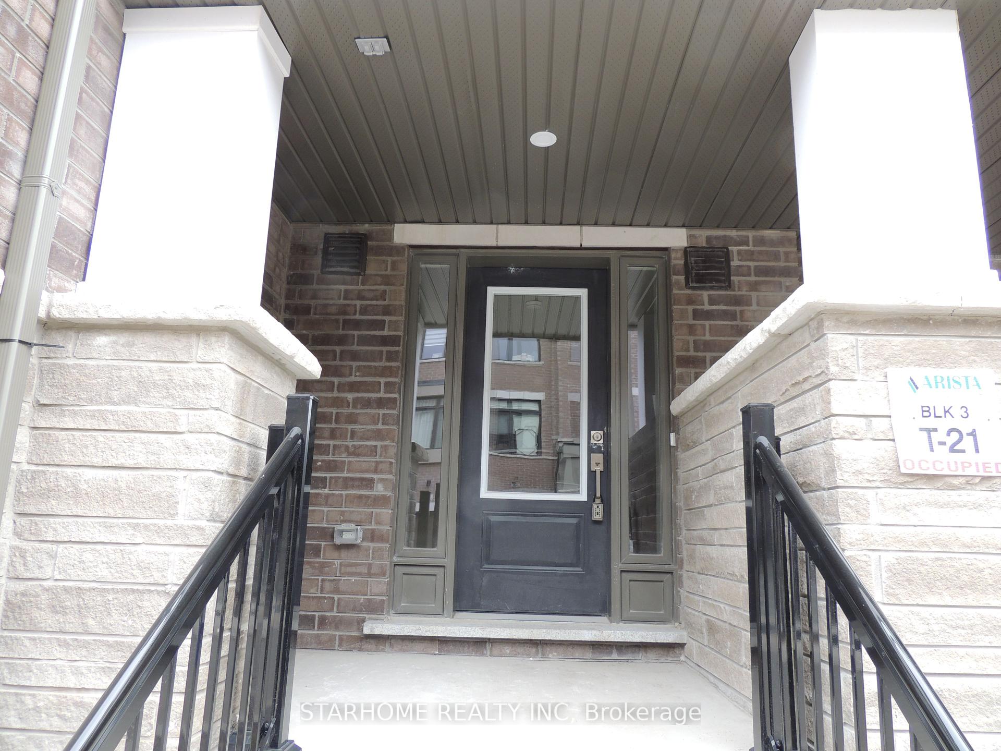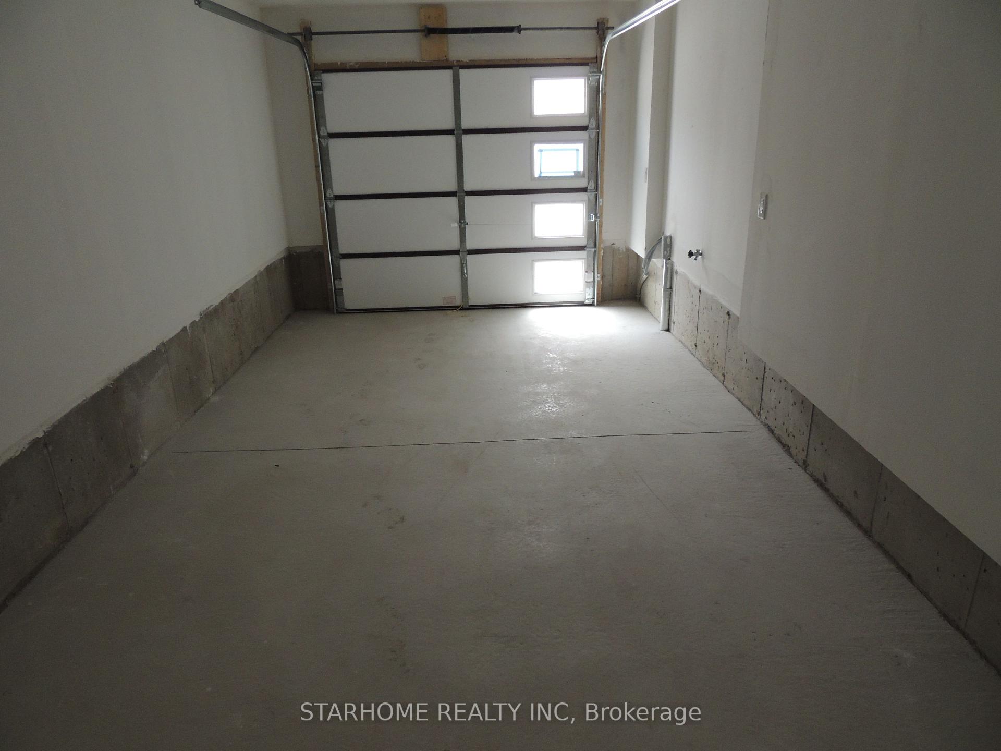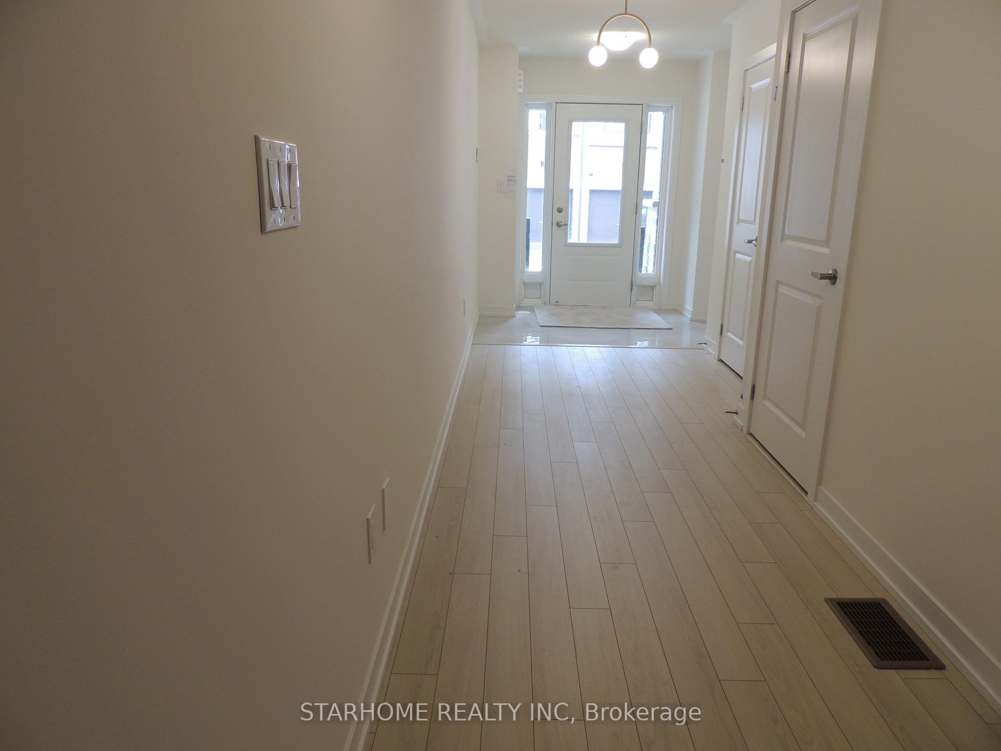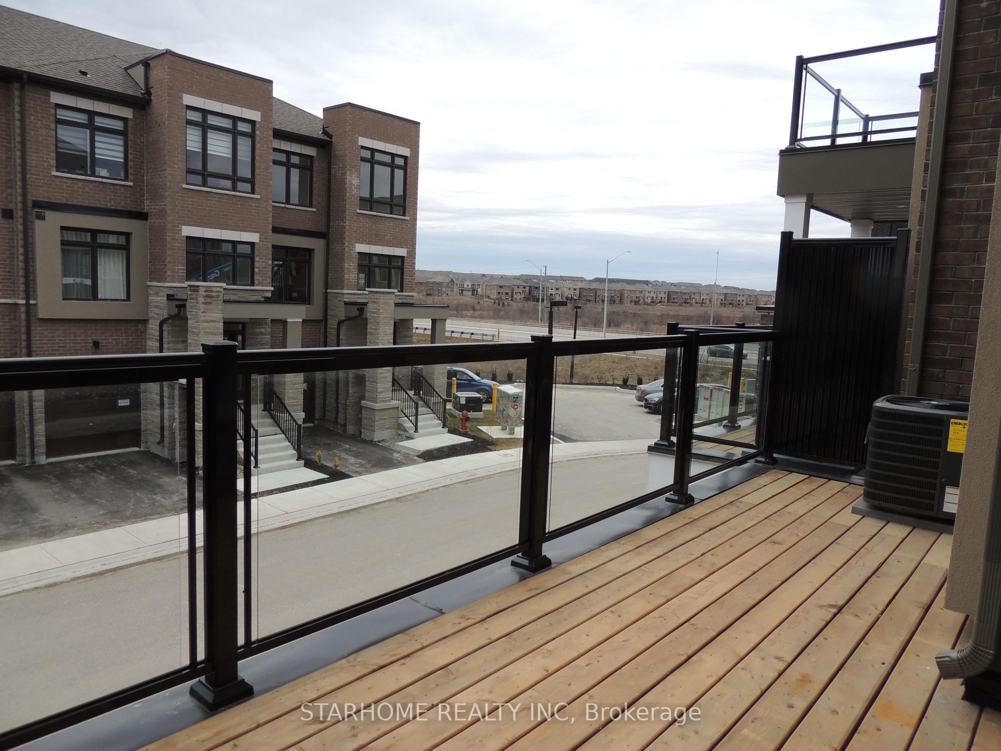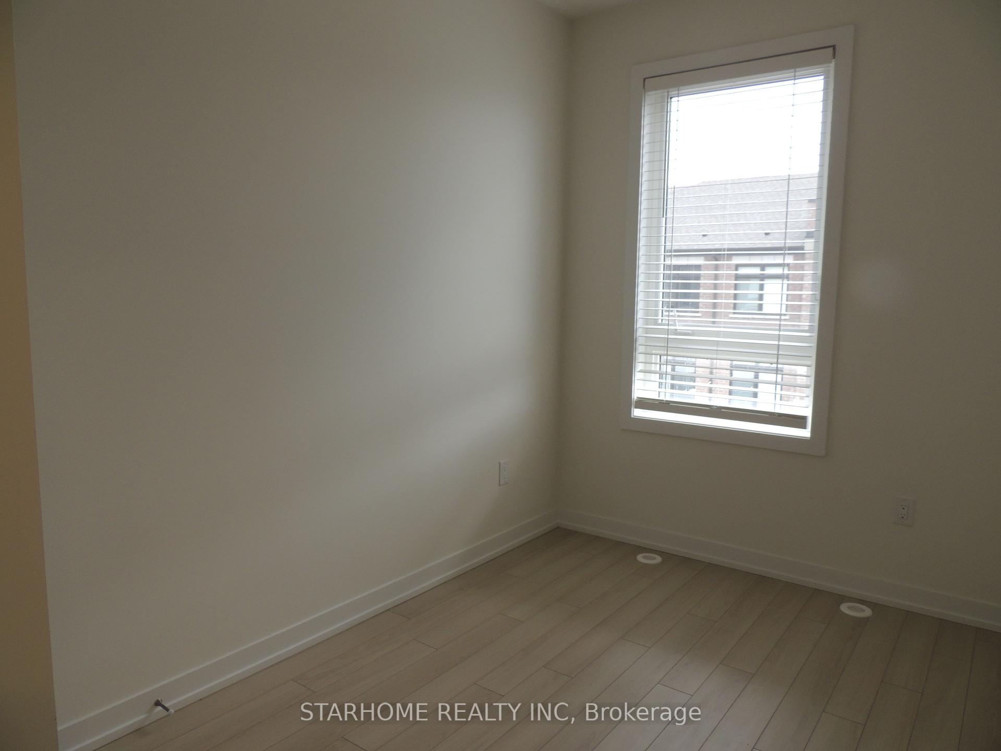$3,450
Available - For Rent
Listing ID: N10410115
62 Riley Reed Lane , Richmond Hill, L4S 0M3, Ontario
| Townhouse In Sought After Richland Community. Spacious Layout, Lots Of Natural Lights, Laminate Floor Throughout, Modern Dcor, Walk-Out To 2 Balconies From Large Living/Dining Area And Master Bedroom, Large Balcony On Main Level Great For Entertainment And Relaxation, Modern Kitchen With Stainless Steel Appliances, Centre Island, Breakfast Bar And Stone Countertop, Minutes to Costo, Home Depot, Shops, Restaurants & Hwy 404. |
| Extras: Stainless Steel (Fridge, Stove, B/I Dishwasher, Hood), White Stack Washer And Dryer, Window Coverings, All Elf's. Tenant Pays All Utilities & Tenant Insurance. |
| Price | $3,450 |
| Address: | 62 Riley Reed Lane , Richmond Hill, L4S 0M3, Ontario |
| Directions/Cross Streets: | Leslie St & Elgin Mills Rd |
| Rooms: | 7 |
| Bedrooms: | 3 |
| Bedrooms +: | |
| Kitchens: | 1 |
| Family Room: | N |
| Basement: | Unfinished |
| Furnished: | N |
| Property Type: | Att/Row/Twnhouse |
| Style: | 3-Storey |
| Exterior: | Brick |
| Garage Type: | Built-In |
| (Parking/)Drive: | Private |
| Drive Parking Spaces: | 1 |
| Pool: | None |
| Private Entrance: | Y |
| Laundry Access: | Ensuite |
| Parking Included: | Y |
| Fireplace/Stove: | N |
| Heat Source: | Gas |
| Heat Type: | Forced Air |
| Central Air Conditioning: | Central Air |
| Sewers: | Sewers |
| Water: | Municipal |
| Although the information displayed is believed to be accurate, no warranties or representations are made of any kind. |
| STARHOME REALTY INC |
|
|

Dir:
1-866-382-2968
Bus:
416-548-7854
Fax:
416-981-7184
| Book Showing | Email a Friend |
Jump To:
At a Glance:
| Type: | Freehold - Att/Row/Twnhouse |
| Area: | York |
| Municipality: | Richmond Hill |
| Neighbourhood: | Rural Richmond Hill |
| Style: | 3-Storey |
| Beds: | 3 |
| Baths: | 2 |
| Fireplace: | N |
| Pool: | None |
Locatin Map:
- Color Examples
- Green
- Black and Gold
- Dark Navy Blue And Gold
- Cyan
- Black
- Purple
- Gray
- Blue and Black
- Orange and Black
- Red
- Magenta
- Gold
- Device Examples

