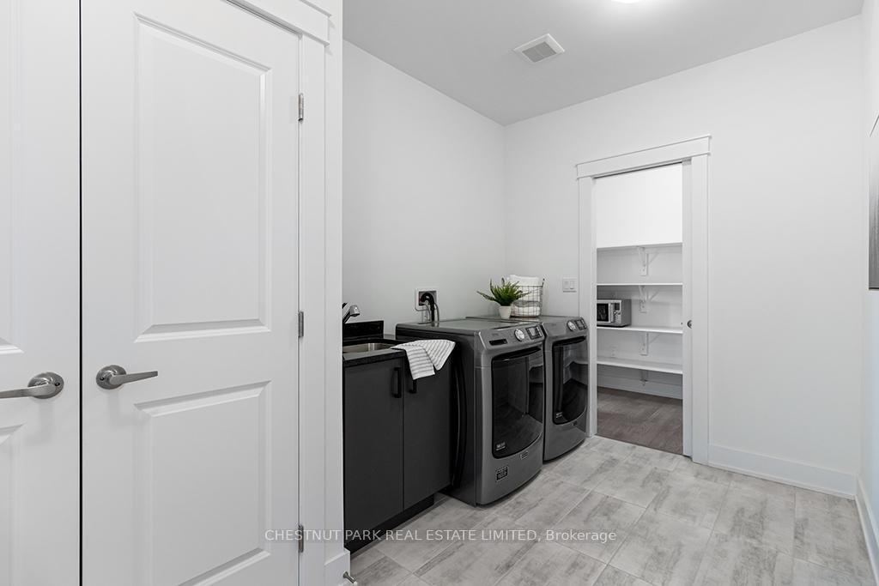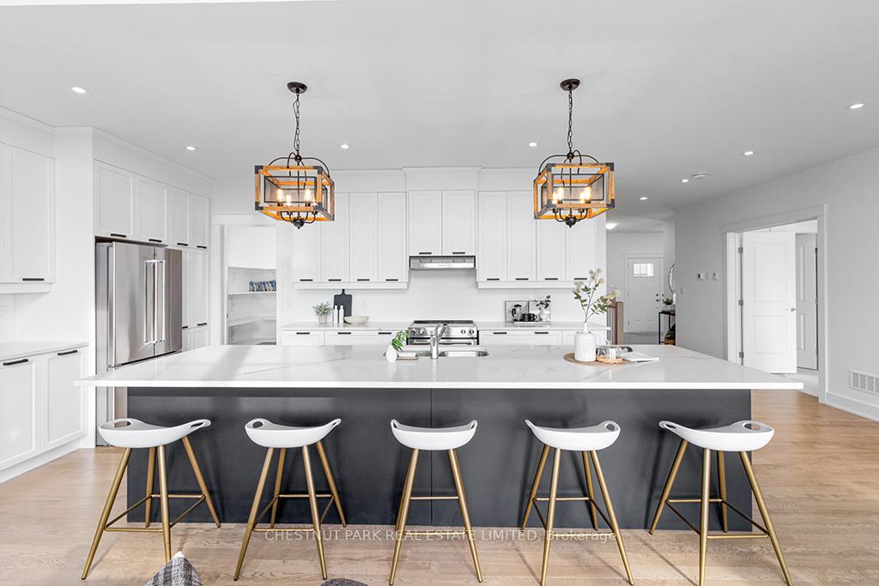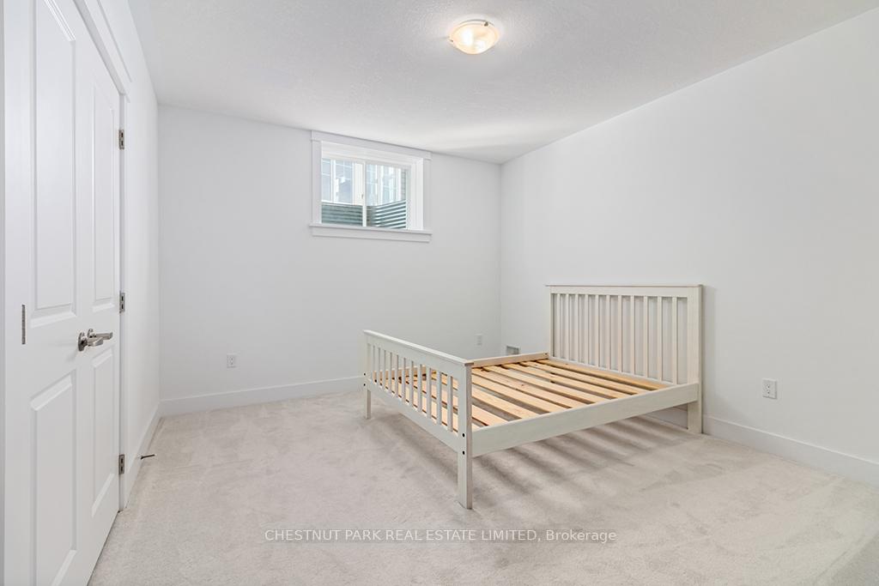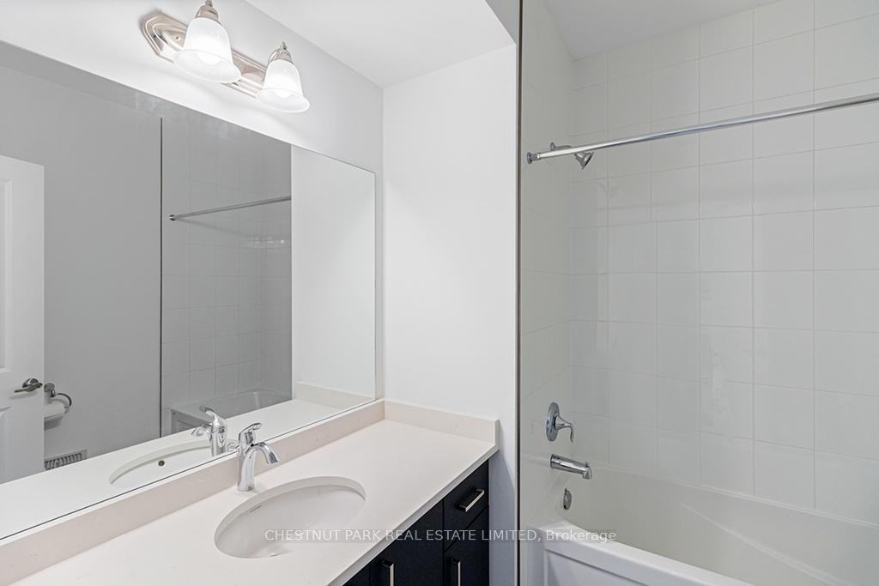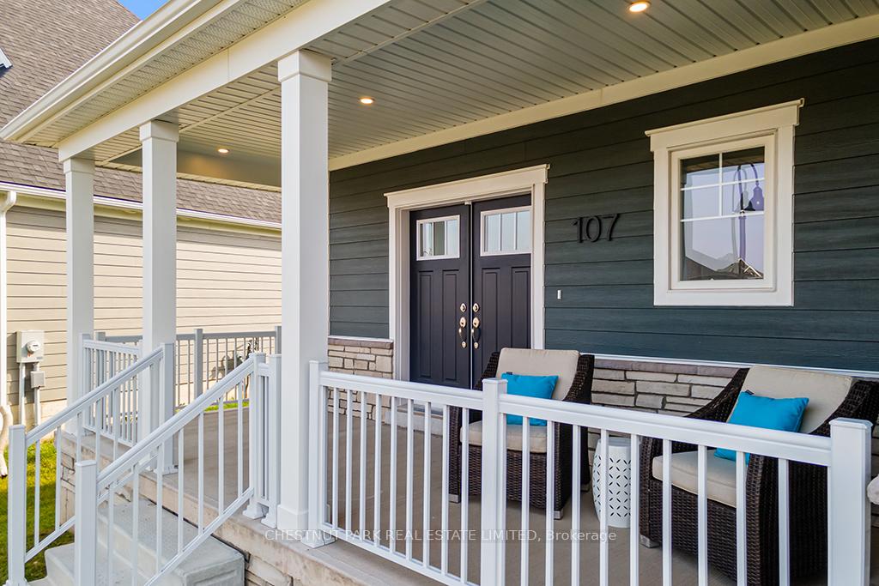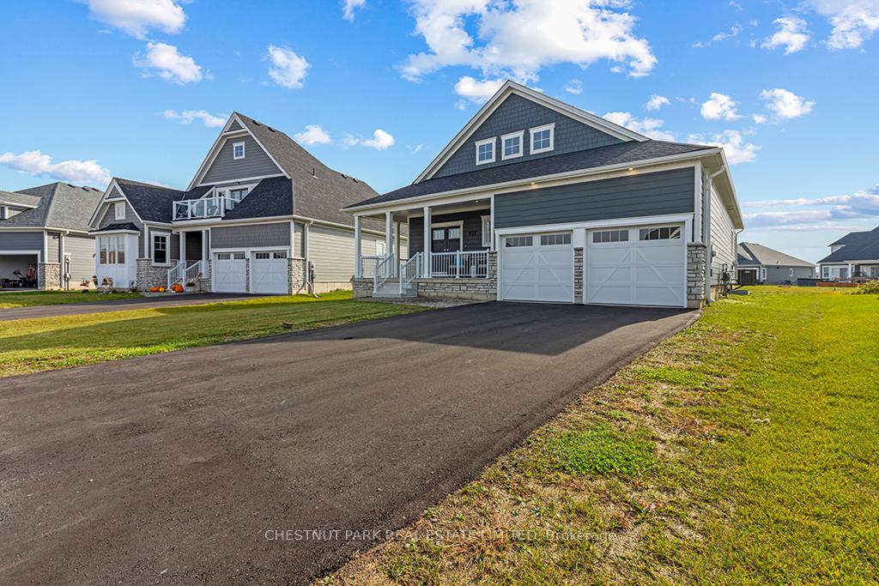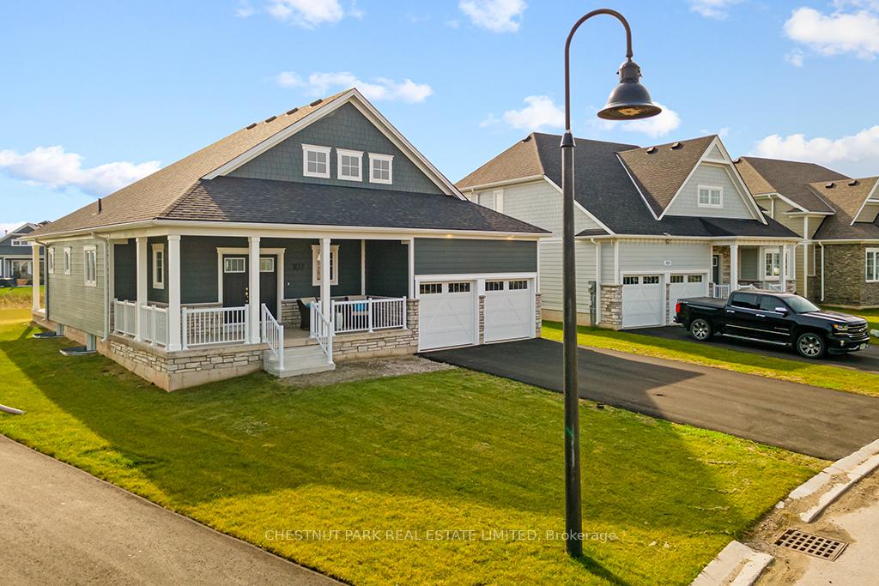$998,000
Available - For Sale
Listing ID: X10328757
107 Laurens Lane , Georgian Bluffs, N0H 1S0, Ontario
| Elegant * Stylish * Sophisticated * A must-see in the Algonquin Heights collection at Cobble Beach, Georgian Bay's extraordinary waterfront golf resort community. Experience unparalleled living in The Manchester Model, an exquisite bungalow with 3 bedrooms & 3 bathrooms. Appreciate the incredible "state of the art services" and plentiful YEAR ROUND amenities at Cobble Beach including the world class Golf Resort, Clubhouse, Walking & Hiking Trails, Biking, Tennis Courts, Beach, 260 ft Day Boat Dock, Fitness Facility, Spa & Inn, Restaurants, X-Country Skiing, Snowshoe Trails & Downhill Skiing close by. Featuring a defining curb appeal with a covered front porch, double car garage with inside access to the mudroom/laundry room area. This model is characterized by a bright and spacious floor plan with vaulted ceilings. The gourmet kitchen with a 12 ft quartz island and a large walk-in pantry ensures effortless entertaining. The open concept living room with an inviting gas fireplace is adjacent to the dining area with a walk out to the covered deck. Access the main floor primary bedroom through double doors, to embrace a luxurious ensuite bathroom with a glass & tiled shower + a free standing tub plus his & hers vanity sinks. Enjoy your private deck access and spacious walk-in closet. Explore the fully finished lower level with two additional generous sized bedrooms, 4 pc bathroom plus open style recreation room with pot lights and high ceilings. An abundance of space for a separate home office or storage. A great location with plenty of green space behind this home with a glimpse of the Bay. Located close to the major conveniences in Grey & Bruce Counties. Indulge in the ultimate active lifestyle and be included in Something Special! |
| Price | $998,000 |
| Taxes: | $5738.21 |
| Assessment Year: | 2024 |
| Address: | 107 Laurens Lane , Georgian Bluffs, N0H 1S0, Ontario |
| Lot Size: | 47.57 x 132.31 (Feet) |
| Acreage: | < .50 |
| Directions/Cross Streets: | FOLLOW GREY ROAD 1 TO COBBLE BEACH DRIVE. GO LEFT ON SNOWBERRY LANE AND RIGHT ON LAURENS LANE (2nd S |
| Rooms: | 8 |
| Bedrooms: | 3 |
| Bedrooms +: | |
| Kitchens: | 1 |
| Family Room: | Y |
| Basement: | Finished, Full |
| Approximatly Age: | 0-5 |
| Property Type: | Detached |
| Style: | Bungalow |
| Exterior: | Other, Stone |
| Garage Type: | Attached |
| (Parking/)Drive: | Pvt Double |
| Drive Parking Spaces: | 4 |
| Pool: | None |
| Approximatly Age: | 0-5 |
| Approximatly Square Footage: | 1500-2000 |
| Fireplace/Stove: | Y |
| Heat Source: | Gas |
| Heat Type: | Forced Air |
| Central Air Conditioning: | Central Air |
| Laundry Level: | Main |
| Sewers: | Sewers |
| Water: | Municipal |
$
%
Years
This calculator is for demonstration purposes only. Always consult a professional
financial advisor before making personal financial decisions.
| Although the information displayed is believed to be accurate, no warranties or representations are made of any kind. |
| CHESTNUT PARK REAL ESTATE LIMITED |
|
|

Dir:
1-866-382-2968
Bus:
416-548-7854
Fax:
416-981-7184
| Virtual Tour | Book Showing | Email a Friend |
Jump To:
At a Glance:
| Type: | Freehold - Detached |
| Area: | Grey County |
| Municipality: | Georgian Bluffs |
| Neighbourhood: | Rural Georgian Bluffs |
| Style: | Bungalow |
| Lot Size: | 47.57 x 132.31(Feet) |
| Approximate Age: | 0-5 |
| Tax: | $5,738.21 |
| Beds: | 3 |
| Baths: | 3 |
| Fireplace: | Y |
| Pool: | None |
Locatin Map:
Payment Calculator:
- Color Examples
- Green
- Black and Gold
- Dark Navy Blue And Gold
- Cyan
- Black
- Purple
- Gray
- Blue and Black
- Orange and Black
- Red
- Magenta
- Gold
- Device Examples

