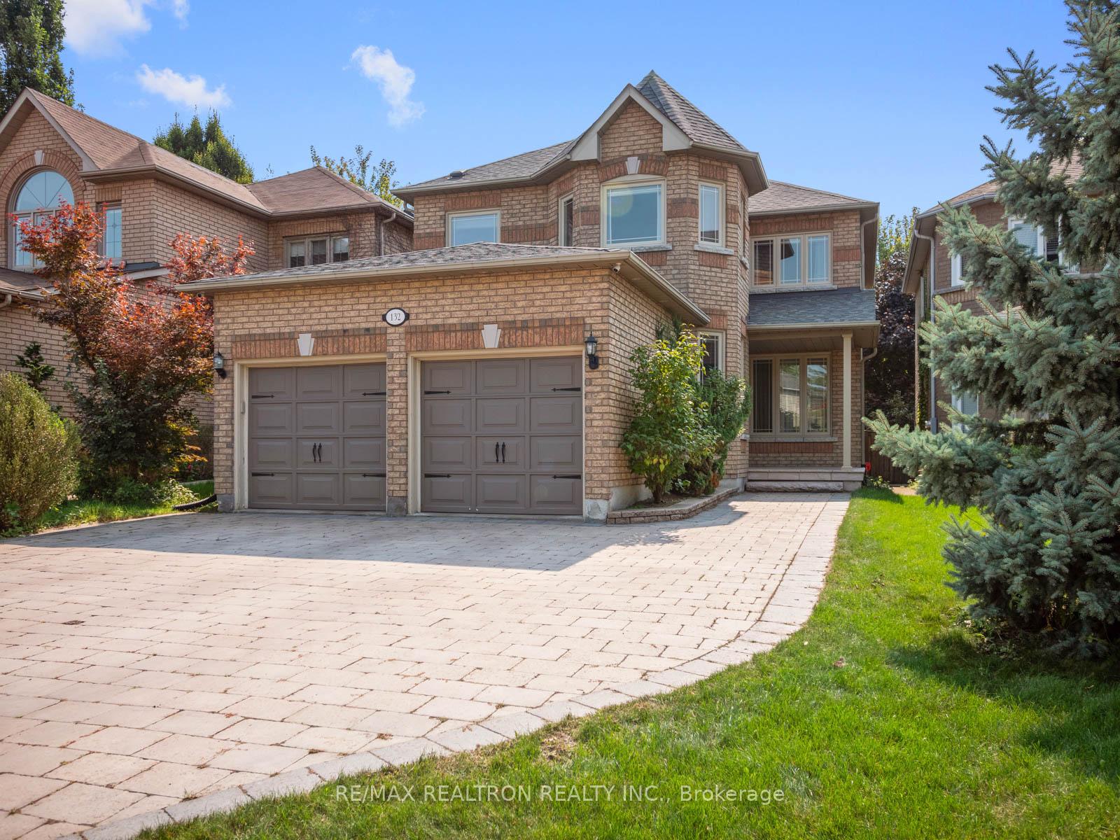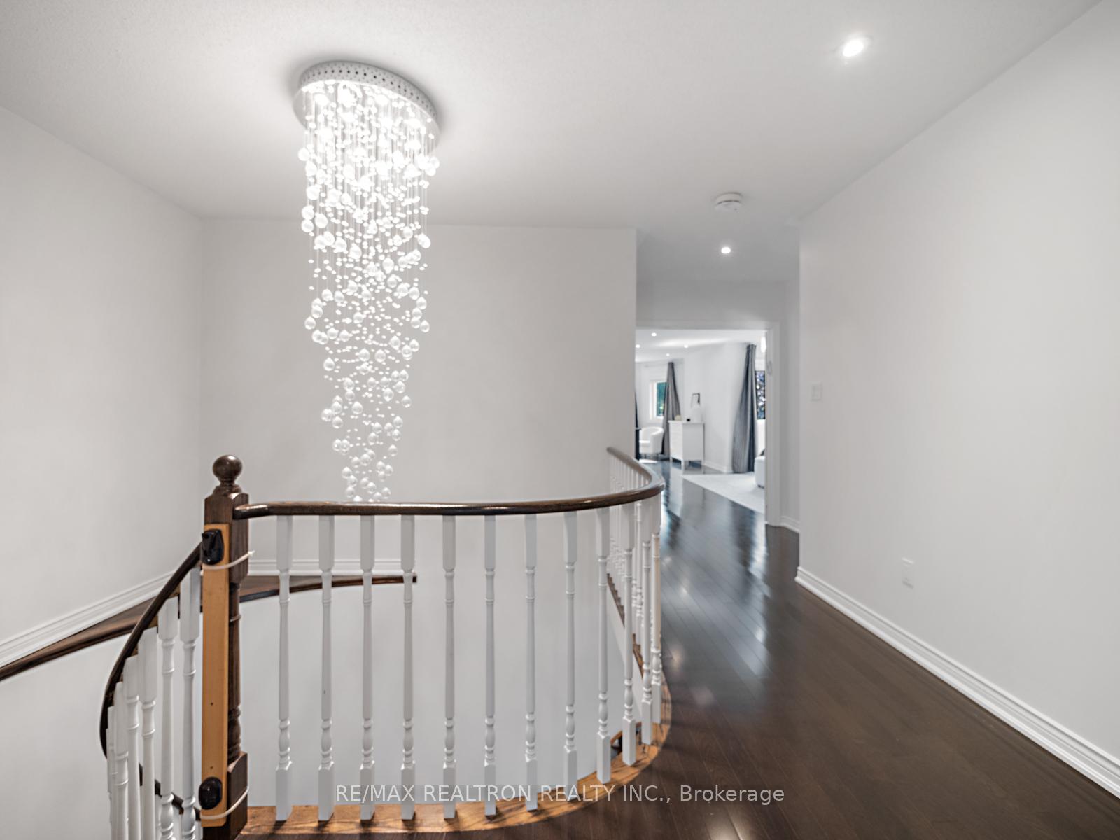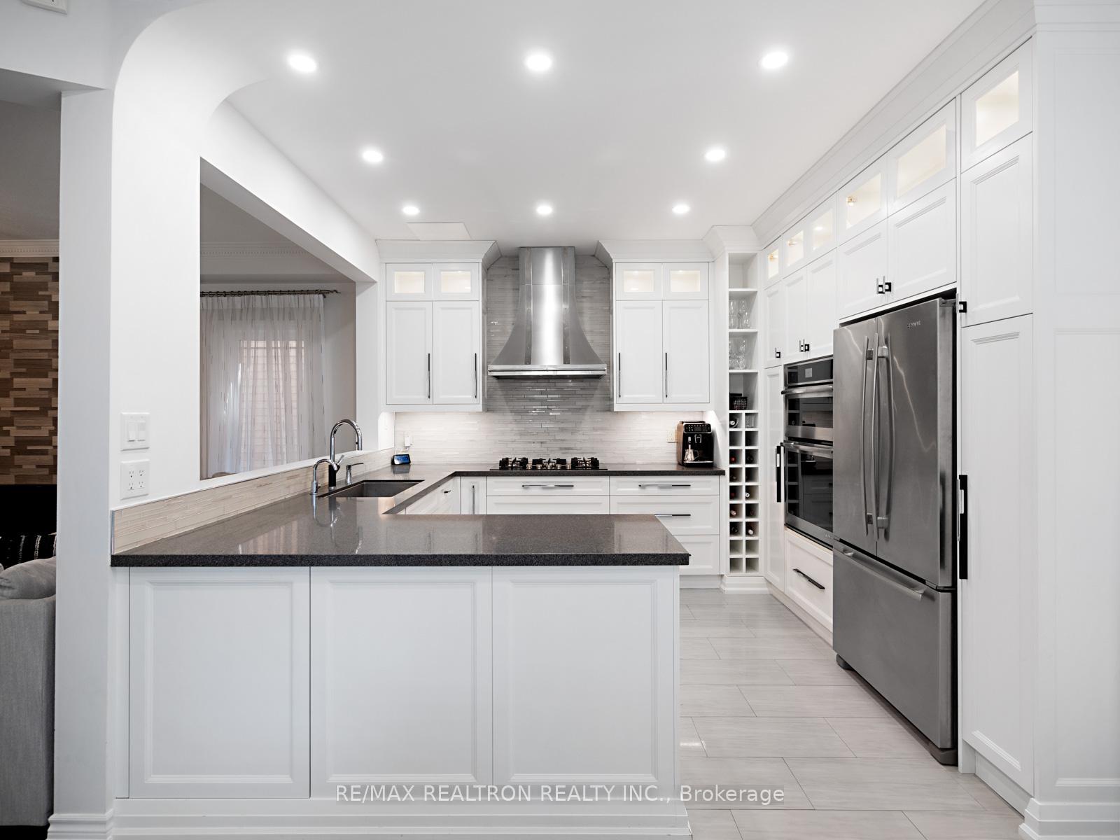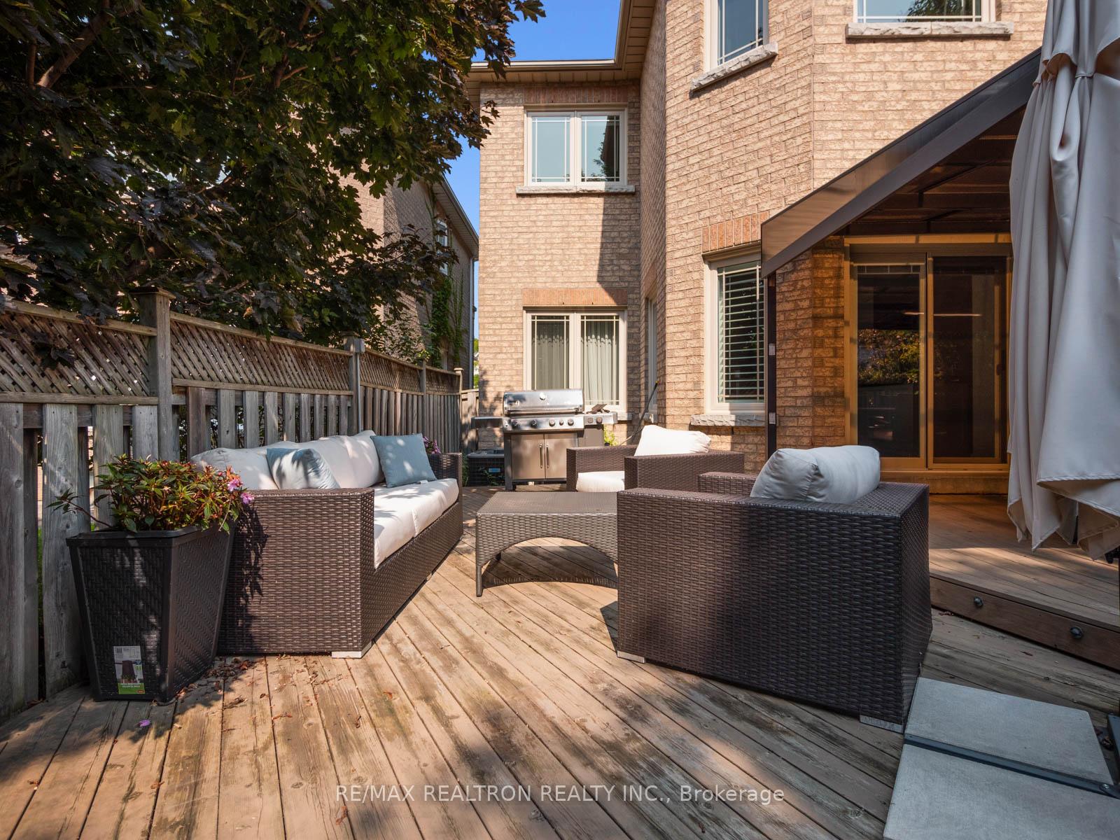$1,999,900
Available - For Sale
Listing ID: N10407879
132 Oakhurst Dr , Vaughan, L4J 8H6, Ontario
| Beautiful family home in the highly sought after Beverley Glen Neighbourhood! Premium pool sized lot--145 ft! Approximately 3000 square feet (not including the finished basement). Functional main floor layout featuring a private home office, 9ft ceilings, combined living and dining room, oversized family room, pot lights, and hardwood floors throughout. Modern kitchen fitted with Quartz countertops, high end Stainless steel Jenn-Air appliances, top notch hood fan, built-in stove, microwave and gas cooktop. Extra large primary bedroom with a separate seating area and spa like 5 piece ensuite bath. Finished basement with playroom and nanny/in-law suite. Interlock driveway with parking for 5. The south facing backyard is meticulously manicured with wooden deck and surrounded by greenery. |
| Extras: This home is a must see! Located within walking distance to top rated schools such as Wilshire, Ventura and Westmount. Steps to parks, shopping plazas, public transit and places of worship. Must See Virtual Tour! |
| Price | $1,999,900 |
| Taxes: | $7937.51 |
| Address: | 132 Oakhurst Dr , Vaughan, L4J 8H6, Ontario |
| Lot Size: | 34.77 x 146.80 (Feet) |
| Directions/Cross Streets: | Bathurst/Centre |
| Rooms: | 9 |
| Rooms +: | 3 |
| Bedrooms: | 4 |
| Bedrooms +: | 1 |
| Kitchens: | 1 |
| Family Room: | Y |
| Basement: | Finished |
| Property Type: | Detached |
| Style: | 2-Storey |
| Exterior: | Brick |
| Garage Type: | Attached |
| (Parking/)Drive: | Private |
| Drive Parking Spaces: | 5 |
| Pool: | None |
| Property Features: | Park, Place Of Worship, Public Transit, School |
| Fireplace/Stove: | Y |
| Heat Source: | Gas |
| Heat Type: | Forced Air |
| Central Air Conditioning: | Central Air |
| Laundry Level: | Main |
| Sewers: | Sewers |
| Water: | Municipal |
$
%
Years
This calculator is for demonstration purposes only. Always consult a professional
financial advisor before making personal financial decisions.
| Although the information displayed is believed to be accurate, no warranties or representations are made of any kind. |
| RE/MAX REALTRON REALTY INC. |
|
|

Dir:
1-866-382-2968
Bus:
416-548-7854
Fax:
416-981-7184
| Virtual Tour | Book Showing | Email a Friend |
Jump To:
At a Glance:
| Type: | Freehold - Detached |
| Area: | York |
| Municipality: | Vaughan |
| Neighbourhood: | Beverley Glen |
| Style: | 2-Storey |
| Lot Size: | 34.77 x 146.80(Feet) |
| Tax: | $7,937.51 |
| Beds: | 4+1 |
| Baths: | 4 |
| Fireplace: | Y |
| Pool: | None |
Locatin Map:
Payment Calculator:
- Color Examples
- Green
- Black and Gold
- Dark Navy Blue And Gold
- Cyan
- Black
- Purple
- Gray
- Blue and Black
- Orange and Black
- Red
- Magenta
- Gold
- Device Examples











































