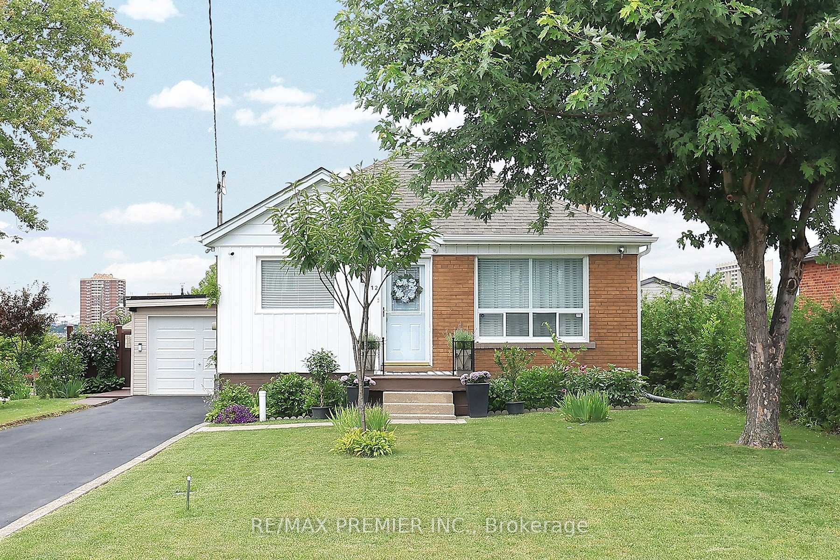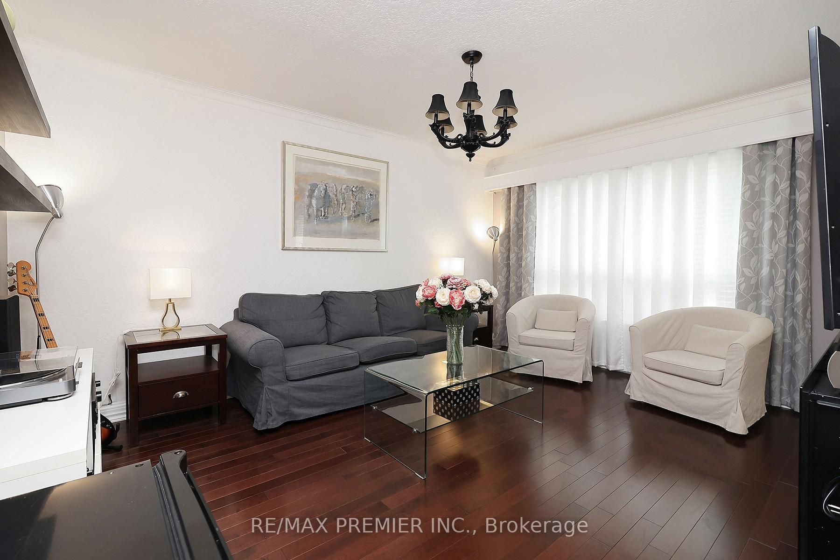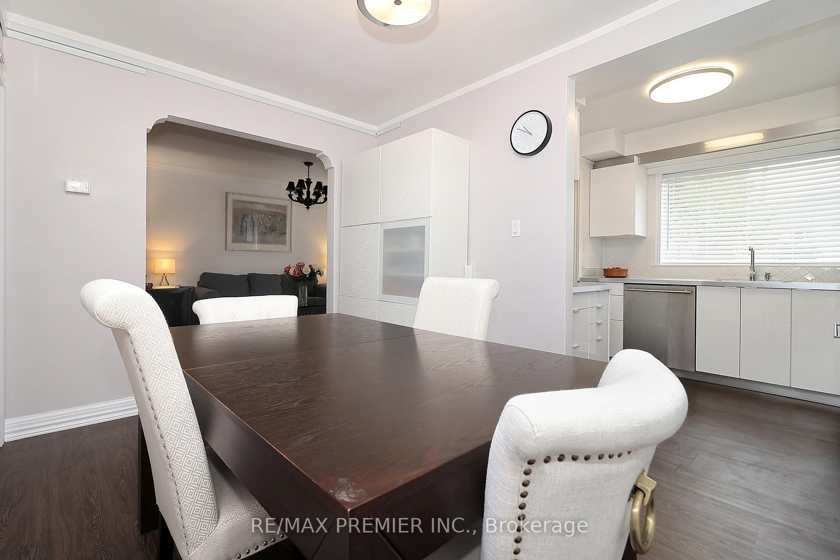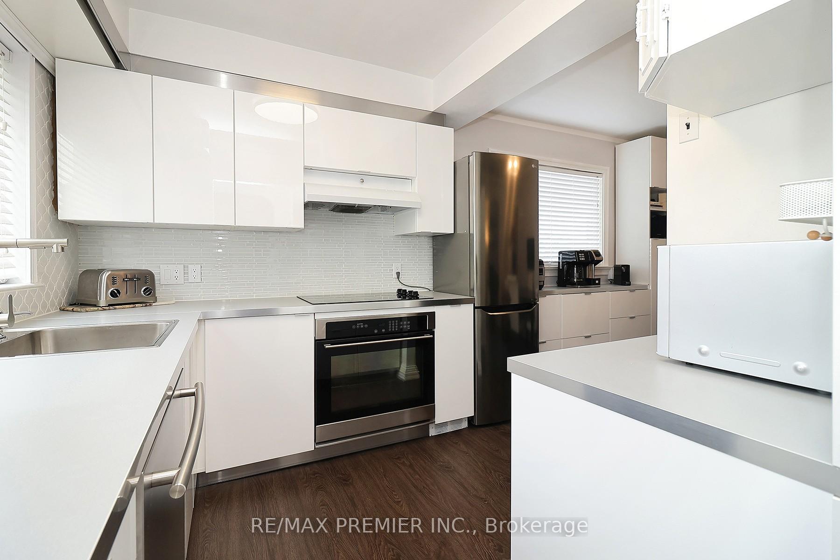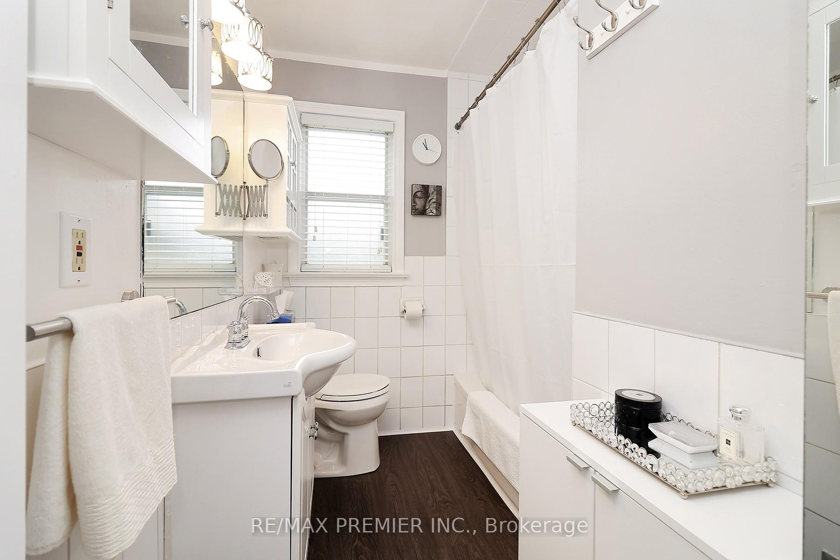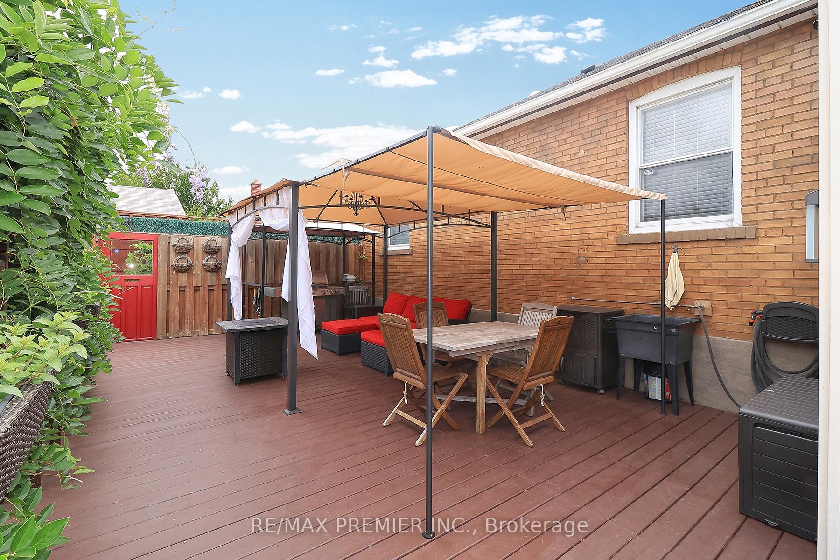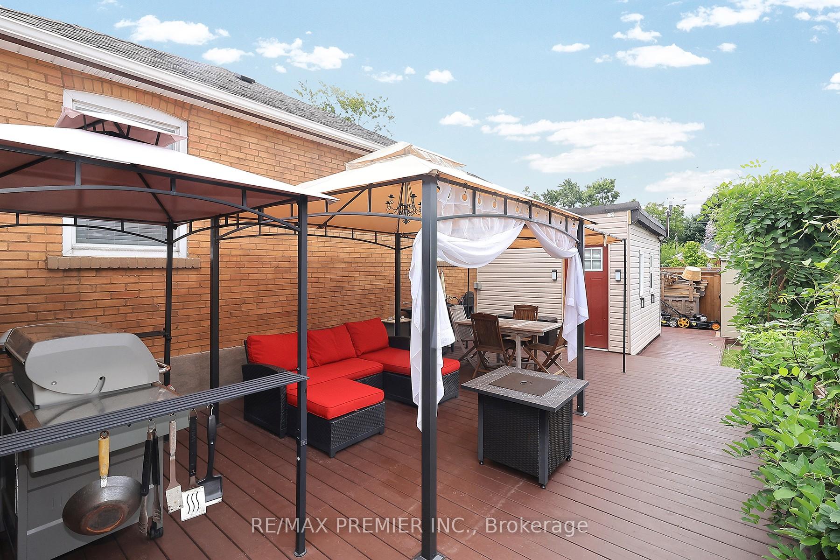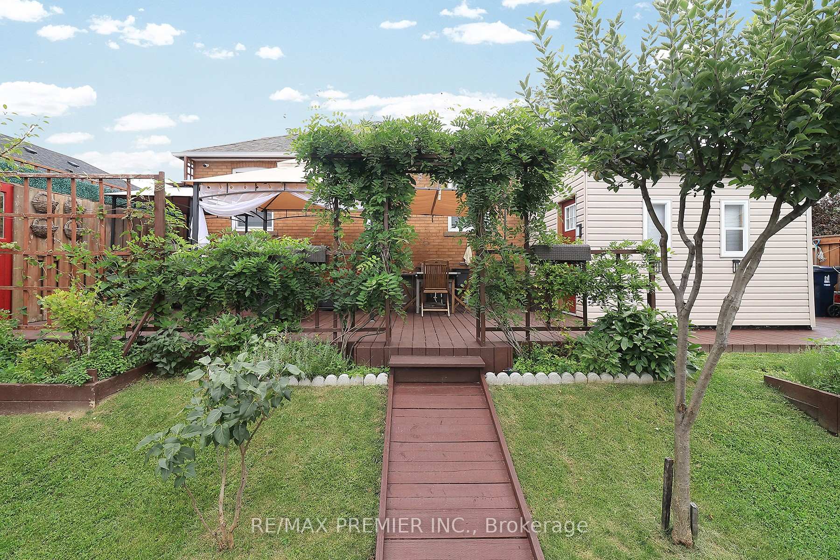$1,248,000
Available - For Sale
Listing ID: W9250040
12 Forthbridge Cres , Toronto, M3M 2A1, Ontario
| Welcome to this charming east-facing bungalow nestled on a spacious corner lot! With over 1,800square feet of living space, this home features a delightful basement apartment, perfect for extended family or rental income. Enjoy the fresh ambiance of new flooring throughout, and cook in style in the modern kitchen, equipped with stainless steel appliances that are just two years old. Step outside to discover your own private oasis, featuring a three-tiered garden terrace, surrounded by a privacy fence for added seclusion. The property includes two sheds for extra storage and an insulated single-car garage. This home boasts two newly renovated full bathrooms, making it both functional and stylish. Located in a family-friendly neighborhood, you'll find yourself conveniently close to schools and a bus route that provides direct access to Wilson Subway Station (just 5 km away). Enjoy outdoor activities at Downsview Park, indulge in shopping at Yorkdale Shopping Centre, and benefit from easy access to Highway 400 & 401, TTC, and the new Humber River Hospital .Don't miss out on this fantastic opportunity to own a beautiful home in a prime location! |
| Price | $1,248,000 |
| Taxes: | $4220.21 |
| Address: | 12 Forthbridge Cres , Toronto, M3M 2A1, Ontario |
| Lot Size: | 50.00 x 120.00 (Feet) |
| Directions/Cross Streets: | Keele St and Wilson Ave |
| Rooms: | 6 |
| Rooms +: | 4 |
| Bedrooms: | 3 |
| Bedrooms +: | 2 |
| Kitchens: | 1 |
| Kitchens +: | 1 |
| Family Room: | Y |
| Basement: | Finished |
| Approximatly Age: | 51-99 |
| Property Type: | Detached |
| Style: | Bungalow |
| Exterior: | Brick |
| Garage Type: | Detached |
| (Parking/)Drive: | Private |
| Drive Parking Spaces: | 7 |
| Pool: | None |
| Other Structures: | Garden Shed |
| Approximatly Age: | 51-99 |
| Property Features: | Hospital, Park, Public Transit, School |
| Fireplace/Stove: | N |
| Heat Source: | Gas |
| Heat Type: | Forced Air |
| Central Air Conditioning: | Central Air |
| Laundry Level: | Lower |
| Elevator Lift: | N |
| Sewers: | Sewers |
| Water: | Municipal |
$
%
Years
This calculator is for demonstration purposes only. Always consult a professional
financial advisor before making personal financial decisions.
| Although the information displayed is believed to be accurate, no warranties or representations are made of any kind. |
| RE/MAX PREMIER INC. |
|
|

Dir:
1-866-382-2968
Bus:
416-548-7854
Fax:
416-981-7184
| Virtual Tour | Book Showing | Email a Friend |
Jump To:
At a Glance:
| Type: | Freehold - Detached |
| Area: | Toronto |
| Municipality: | Toronto |
| Neighbourhood: | Downsview-Roding-CFB |
| Style: | Bungalow |
| Lot Size: | 50.00 x 120.00(Feet) |
| Approximate Age: | 51-99 |
| Tax: | $4,220.21 |
| Beds: | 3+2 |
| Baths: | 2 |
| Fireplace: | N |
| Pool: | None |
Locatin Map:
Payment Calculator:
- Color Examples
- Green
- Black and Gold
- Dark Navy Blue And Gold
- Cyan
- Black
- Purple
- Gray
- Blue and Black
- Orange and Black
- Red
- Magenta
- Gold
- Device Examples

