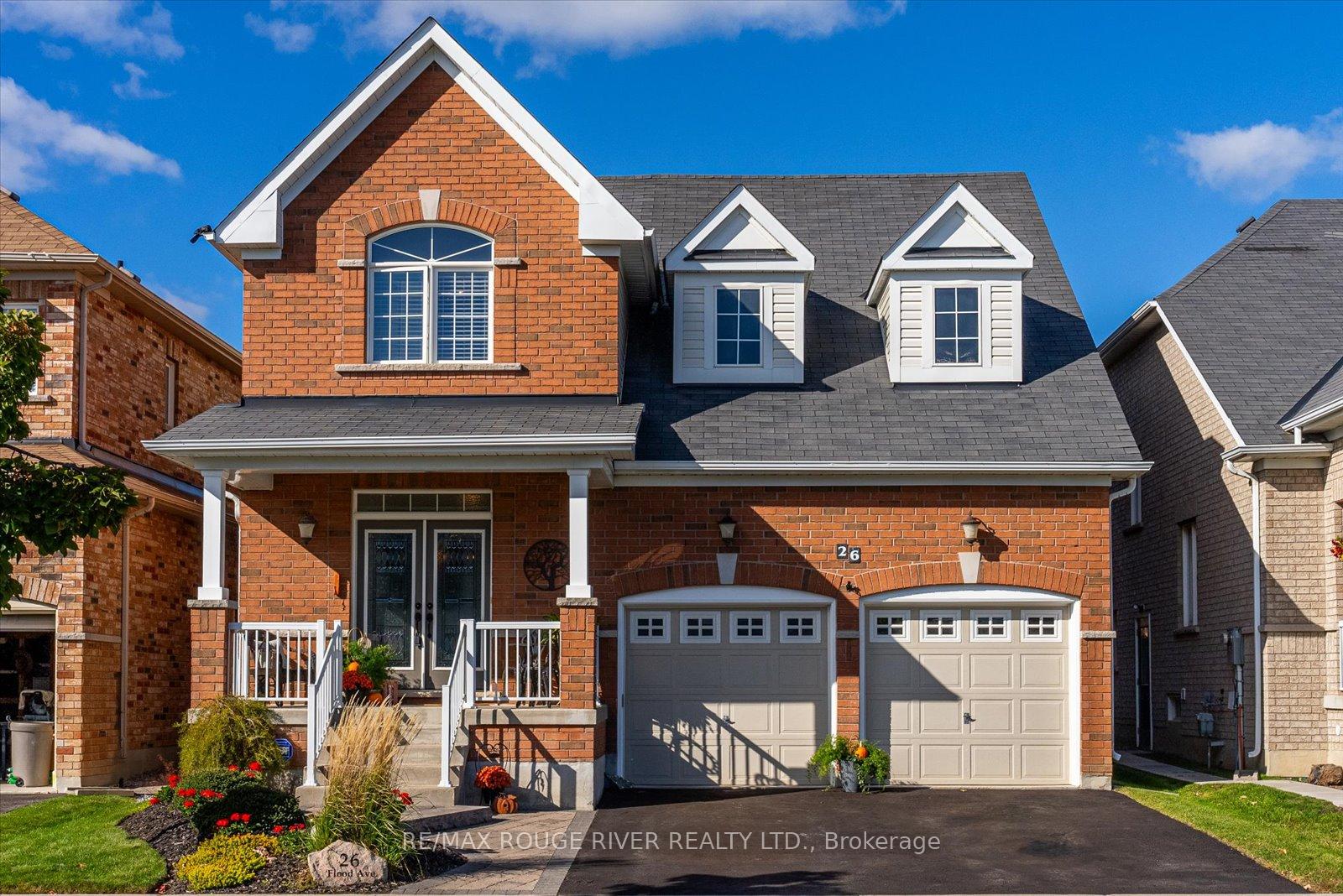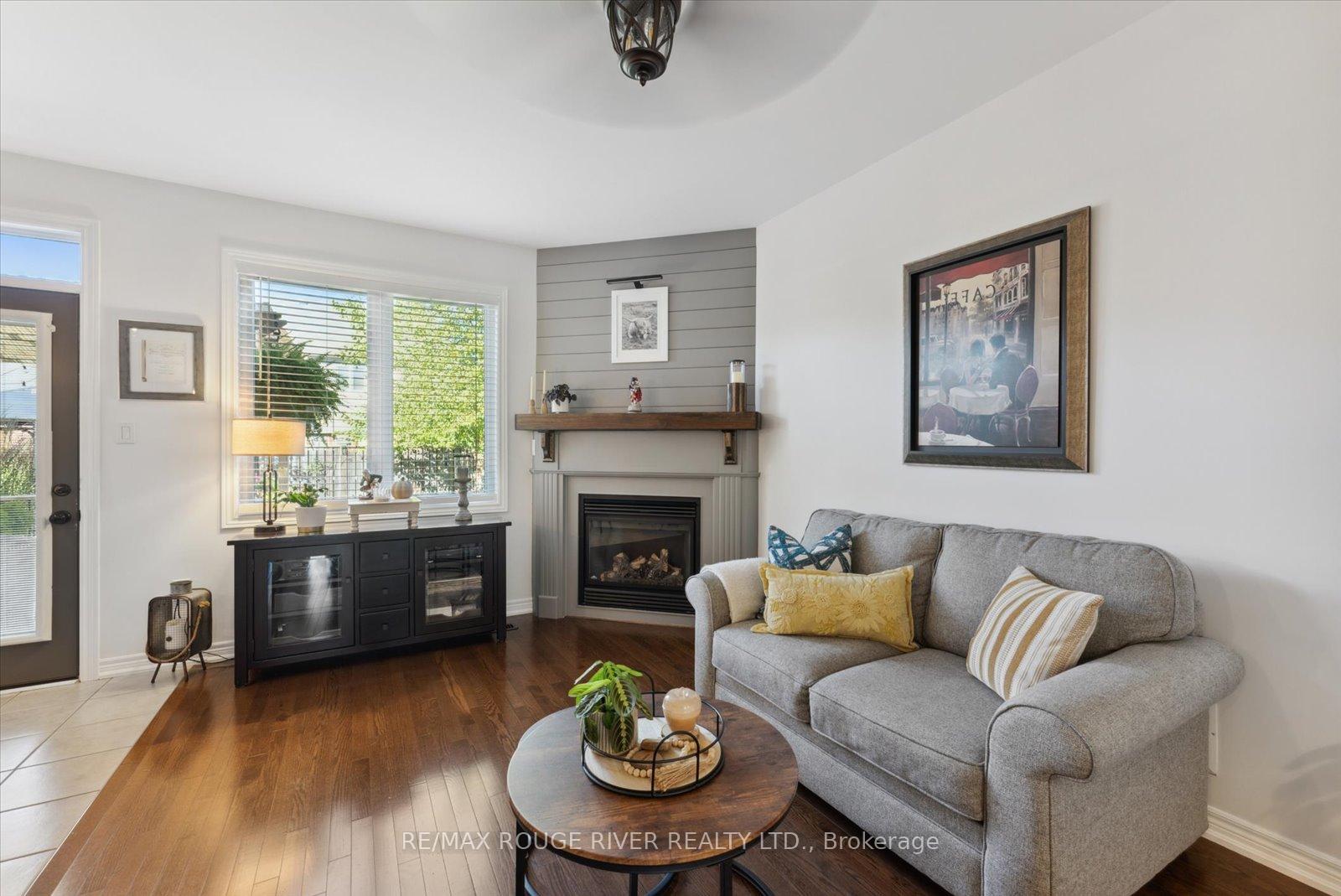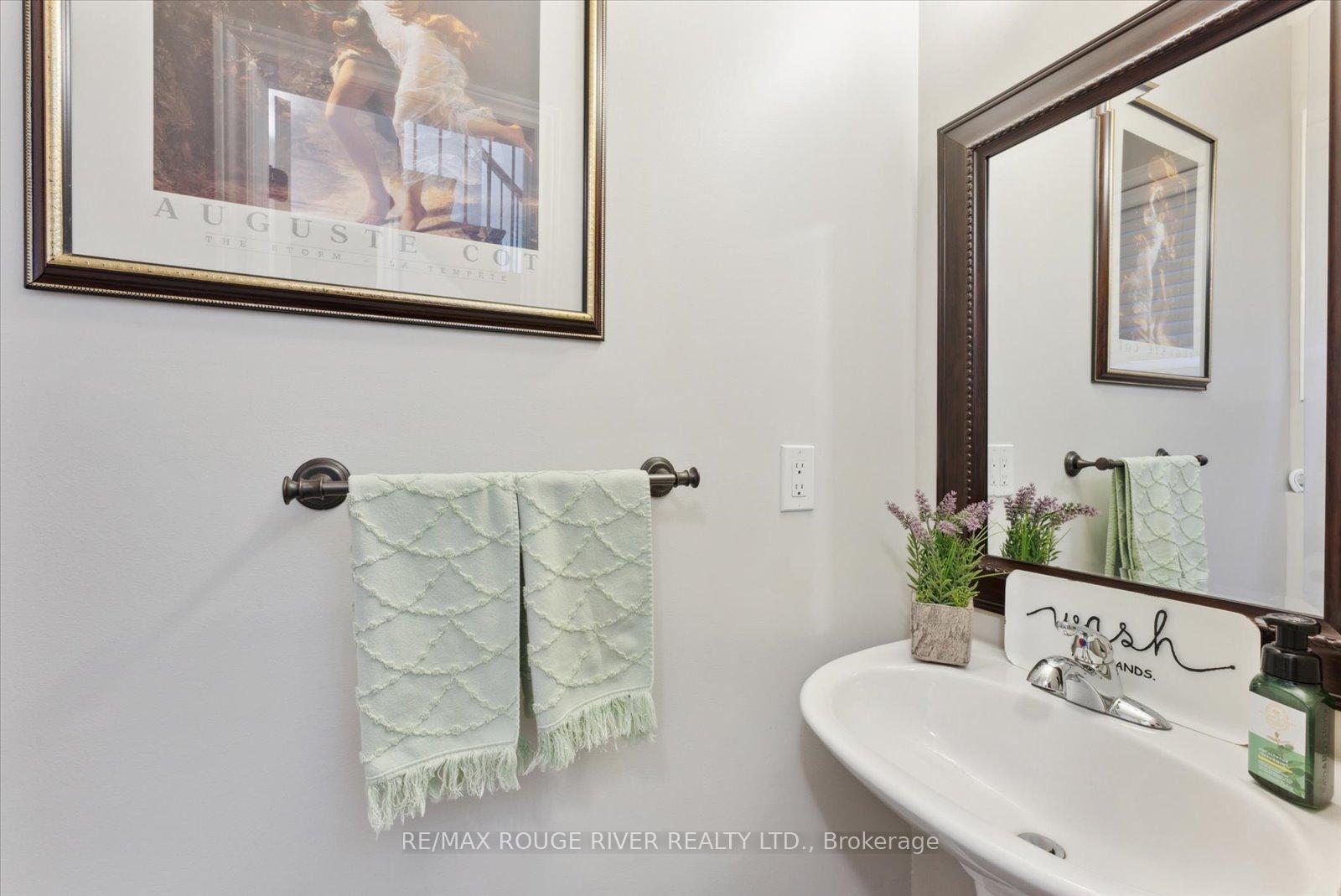$799,900
Available - For Sale
Listing ID: E10409662
26 Flood Ave , Clarington, L1B 0C9, Ontario
| Welcome to 26 Flood Avenue, a stunning bungaloft located in one of Newcastle's most desirable neighbourhoods. This home is finished top to bottom and completely move-in ready, offering everything you need for modern living. The beautifully landscaped yard provides a peaceful outdoor retreat, perfect for entertaining or enjoying quiet moments surrounded by nature. Inside, you'll find 3+1 spacious bedrooms, including the main floor primary bedroom with a luxurious 4-piece ensuite and a walk-in closet perfect for single-level living. From the foyer, step into a welcoming dining room, perfect for more formal gatherings or quiet relaxation. Beyond the stairs, the home opens into a spacious family room, kitchen, and breakfast area, creating an open layout ideal for casual family time and seamless everyday living. The main floor laundry adds an extra touch of convenience to the layout. Upstairs, the loft features two additional bedrooms, each with its own unique charm. The secondary bedroom offers a walk-in closet, while the third bedroom boasts a striking cathedral ceiling by the window, flooding the room with natural light. The fully finished basement adds even more living space, complete with a cozy electric fireplace, perfect for relaxing or hosting friends and family. Whether its a family movie night or a quiet space to relax, this basement is designed for comfort and enjoyment. Situated in a sought-after, family-friendly neighbourhood, this home combines both elegance and practicality, with proximity to schools, parks, and all of Newcastle's amenities. Don't miss your chance to own this move-in-ready gem! |
| Price | $799,900 |
| Taxes: | $5306.76 |
| Address: | 26 Flood Ave , Clarington, L1B 0C9, Ontario |
| Lot Size: | 39.37 x 106.63 (Feet) |
| Acreage: | < .50 |
| Directions/Cross Streets: | Rudell/Flood |
| Rooms: | 8 |
| Rooms +: | 2 |
| Bedrooms: | 3 |
| Bedrooms +: | 1 |
| Kitchens: | 1 |
| Family Room: | Y |
| Basement: | Finished, Full |
| Approximatly Age: | 6-15 |
| Property Type: | Detached |
| Style: | Bungaloft |
| Exterior: | Brick, Vinyl Siding |
| Garage Type: | Built-In |
| (Parking/)Drive: | Pvt Double |
| Drive Parking Spaces: | 2 |
| Pool: | None |
| Approximatly Age: | 6-15 |
| Property Features: | Library, Park, Public Transit, Rec Centre, River/Stream, School Bus Route |
| Fireplace/Stove: | Y |
| Heat Source: | Gas |
| Heat Type: | Forced Air |
| Central Air Conditioning: | Central Air |
| Laundry Level: | Main |
| Sewers: | Sewers |
| Water: | Municipal |
$
%
Years
This calculator is for demonstration purposes only. Always consult a professional
financial advisor before making personal financial decisions.
| Although the information displayed is believed to be accurate, no warranties or representations are made of any kind. |
| RE/MAX ROUGE RIVER REALTY LTD. |
|
|

Dir:
1-866-382-2968
Bus:
416-548-7854
Fax:
416-981-7184
| Virtual Tour | Book Showing | Email a Friend |
Jump To:
At a Glance:
| Type: | Freehold - Detached |
| Area: | Durham |
| Municipality: | Clarington |
| Neighbourhood: | Newcastle |
| Style: | Bungaloft |
| Lot Size: | 39.37 x 106.63(Feet) |
| Approximate Age: | 6-15 |
| Tax: | $5,306.76 |
| Beds: | 3+1 |
| Baths: | 4 |
| Fireplace: | Y |
| Pool: | None |
Locatin Map:
Payment Calculator:
- Color Examples
- Green
- Black and Gold
- Dark Navy Blue And Gold
- Cyan
- Black
- Purple
- Gray
- Blue and Black
- Orange and Black
- Red
- Magenta
- Gold
- Device Examples

































