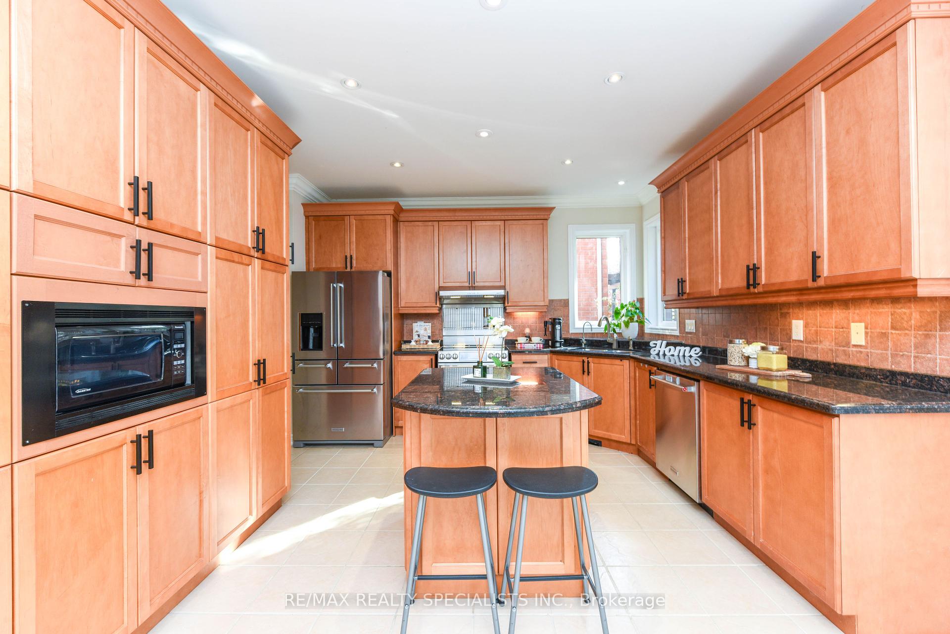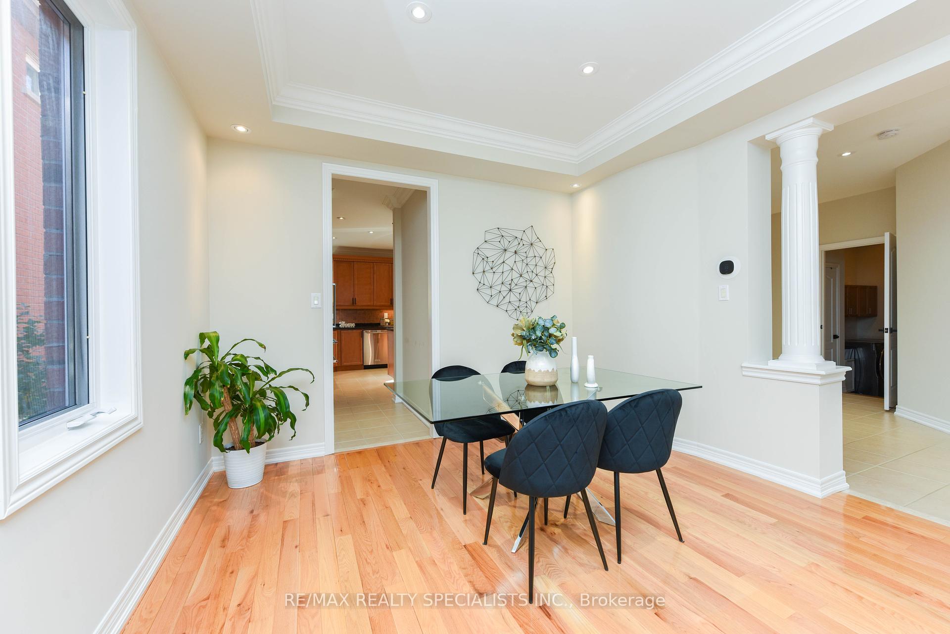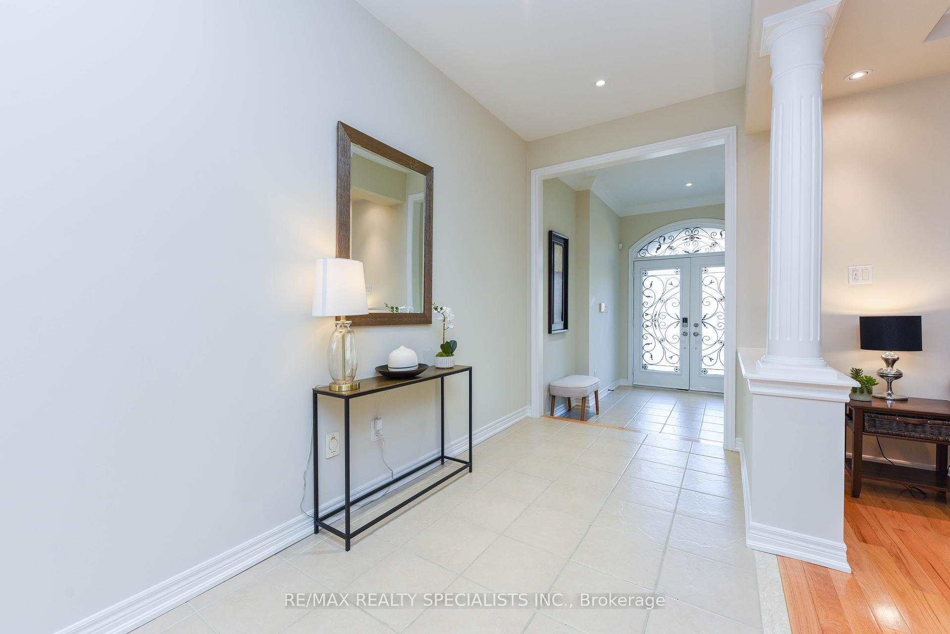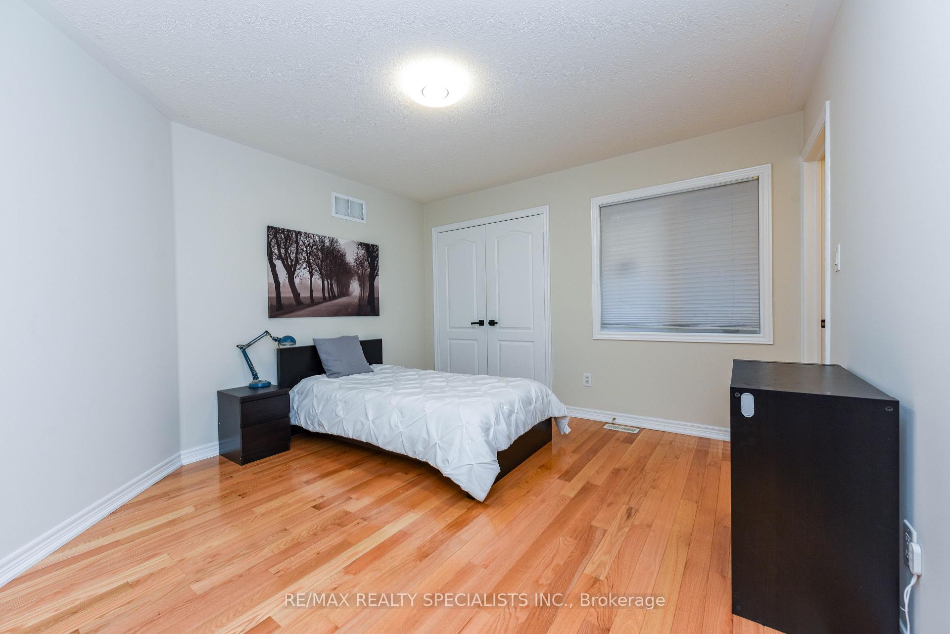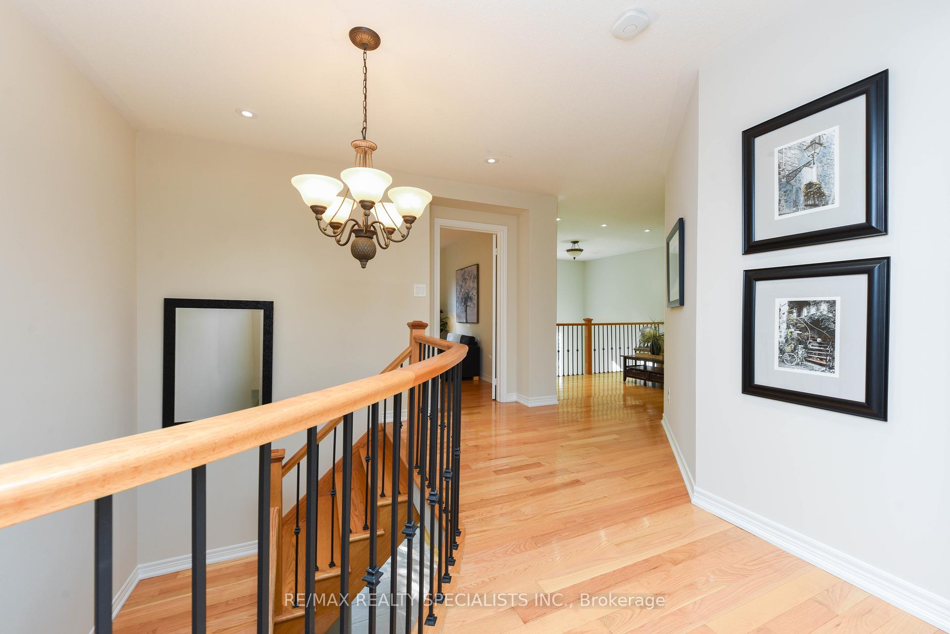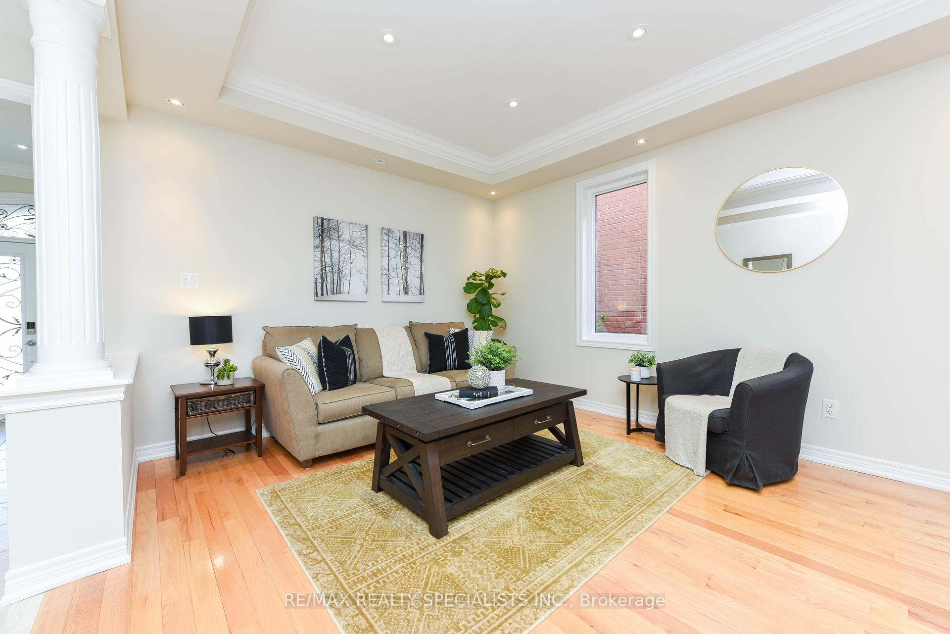$1,988,000
Available - For Sale
Listing ID: W10411133
240 Butterfly Lane , Oakville, L6L 6V4, Ontario
| Beautiful Home on Butterfly Lane, Oakville! This exquisite home, crafted by National Homes, Home is flooded with natural light. Located in the prestigious Lakeshore Woods community, it offers 4+2 bedrooms, 5 bathrooms, and spans over 3,180 sqft with an additional finished basement providing ample space for comfortable, upscale living.Just a short stroll to the lake, beach, Shell Park, Bronte Marina and Park, Oakville Harbour, and downtown, this property enjoys a prime location. Inside, you'll be captivated by the grand family room with soaring 18-foot ceilings, along with dedicated spaces for an Office and Library. Recent updates include new windows, and a garage door (2023).The professionally designed, low-maintenance backyard is an entertainer's dream, featuring a two-tier deck, a gazebo, and a gas fire pit for cozy evenings. Whether relaxing or hosting, this exceptional home is perfect for creating lasting memories. |
| Extras: Built-in Microwave, Central Vac, Dishwasher, Dryer, Garage Door Opener, Range Hood, Refrigerator, Stove,Washer, Existing Blinds, Water softener, |
| Price | $1,988,000 |
| Taxes: | $8093.48 |
| Address: | 240 Butterfly Lane , Oakville, L6L 6V4, Ontario |
| Lot Size: | 45.00 x 88.75 (Feet) |
| Directions/Cross Streets: | Great Lakes Blvd & Rebecca |
| Rooms: | 12 |
| Bedrooms: | 4 |
| Bedrooms +: | 2 |
| Kitchens: | 1 |
| Family Room: | Y |
| Basement: | Finished |
| Property Type: | Detached |
| Style: | 2-Storey |
| Exterior: | Brick |
| Garage Type: | Built-In |
| (Parking/)Drive: | Private |
| Drive Parking Spaces: | 2 |
| Pool: | None |
| Approximatly Square Footage: | 3000-3500 |
| Fireplace/Stove: | N |
| Heat Source: | Gas |
| Heat Type: | Forced Air |
| Central Air Conditioning: | Central Air |
| Sewers: | Sewers |
| Water: | Municipal |
$
%
Years
This calculator is for demonstration purposes only. Always consult a professional
financial advisor before making personal financial decisions.
| Although the information displayed is believed to be accurate, no warranties or representations are made of any kind. |
| RE/MAX REALTY SPECIALISTS INC. |
|
|

Dir:
1-866-382-2968
Bus:
416-548-7854
Fax:
416-981-7184
| Virtual Tour | Book Showing | Email a Friend |
Jump To:
At a Glance:
| Type: | Freehold - Detached |
| Area: | Halton |
| Municipality: | Oakville |
| Neighbourhood: | Bronte West |
| Style: | 2-Storey |
| Lot Size: | 45.00 x 88.75(Feet) |
| Tax: | $8,093.48 |
| Beds: | 4+2 |
| Baths: | 5 |
| Fireplace: | N |
| Pool: | None |
Locatin Map:
Payment Calculator:
- Color Examples
- Green
- Black and Gold
- Dark Navy Blue And Gold
- Cyan
- Black
- Purple
- Gray
- Blue and Black
- Orange and Black
- Red
- Magenta
- Gold
- Device Examples

