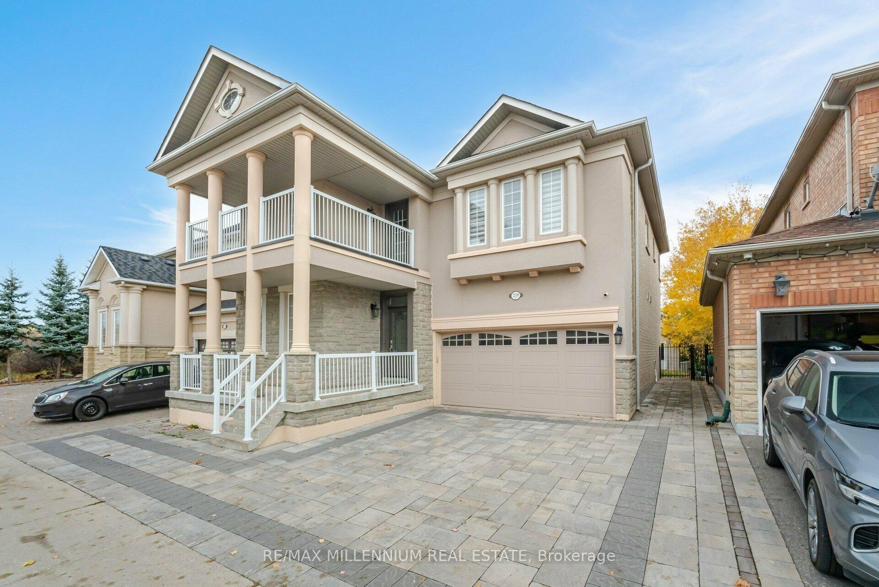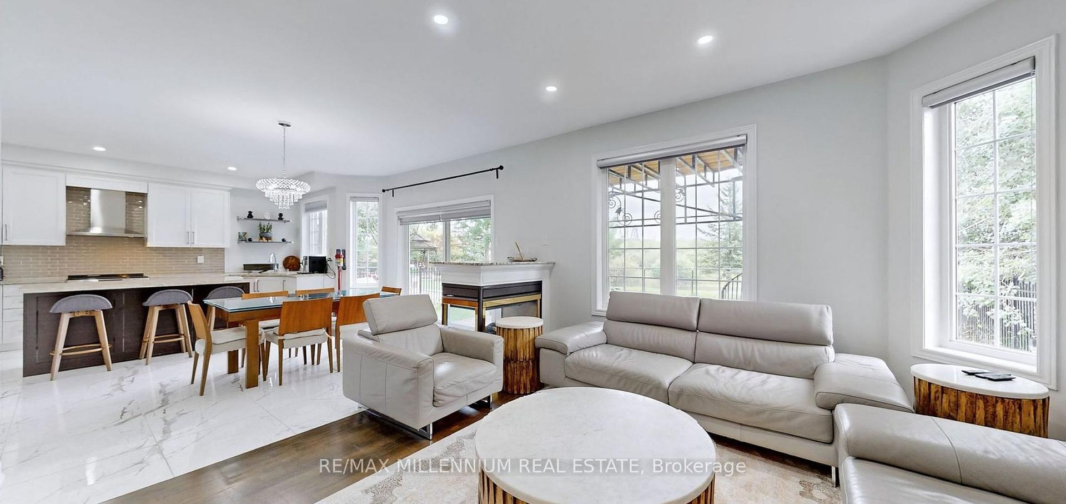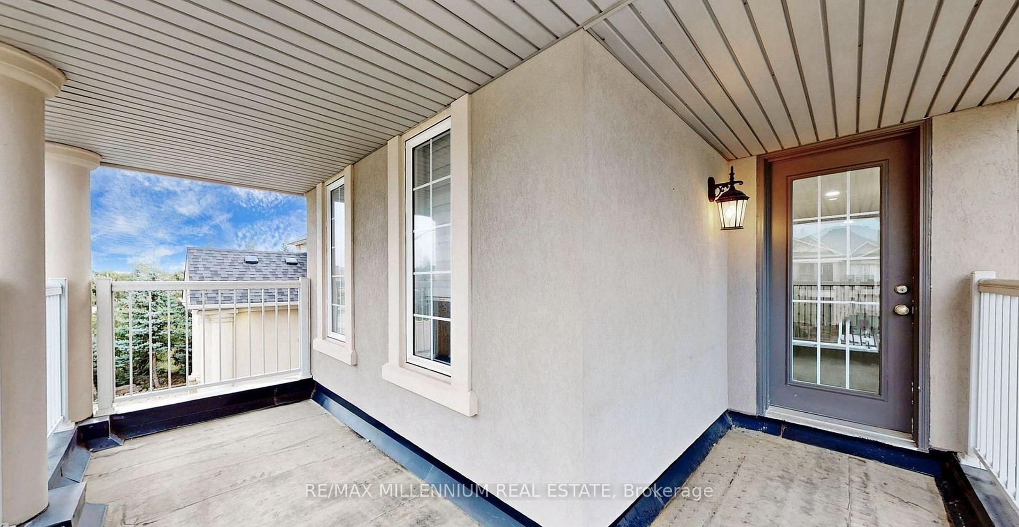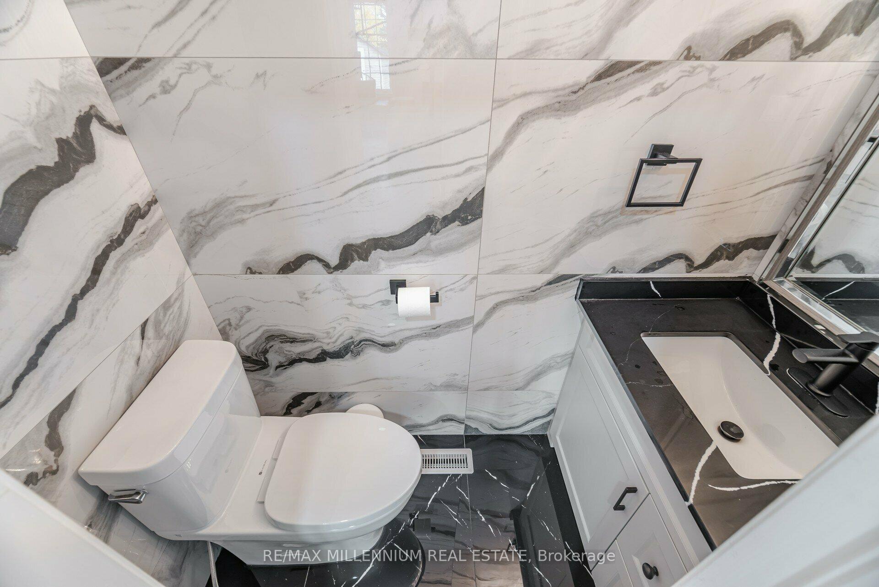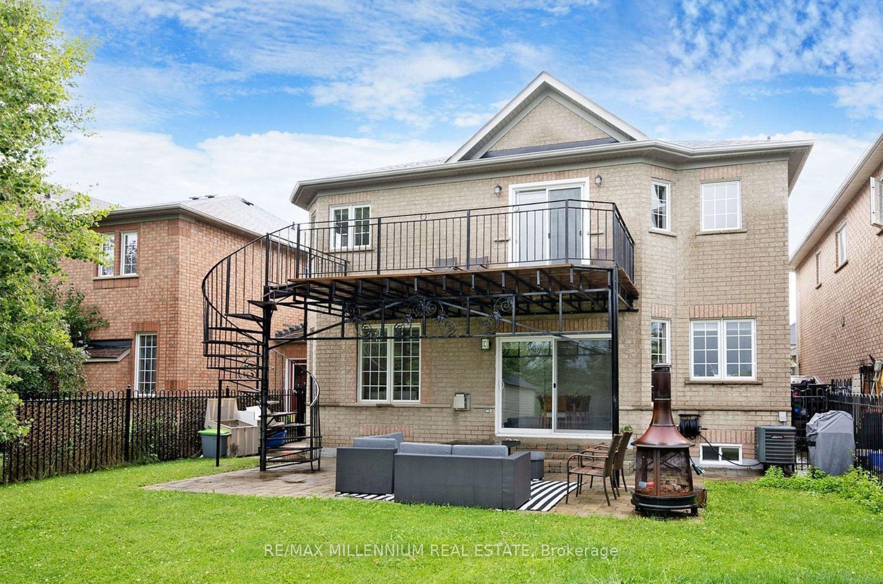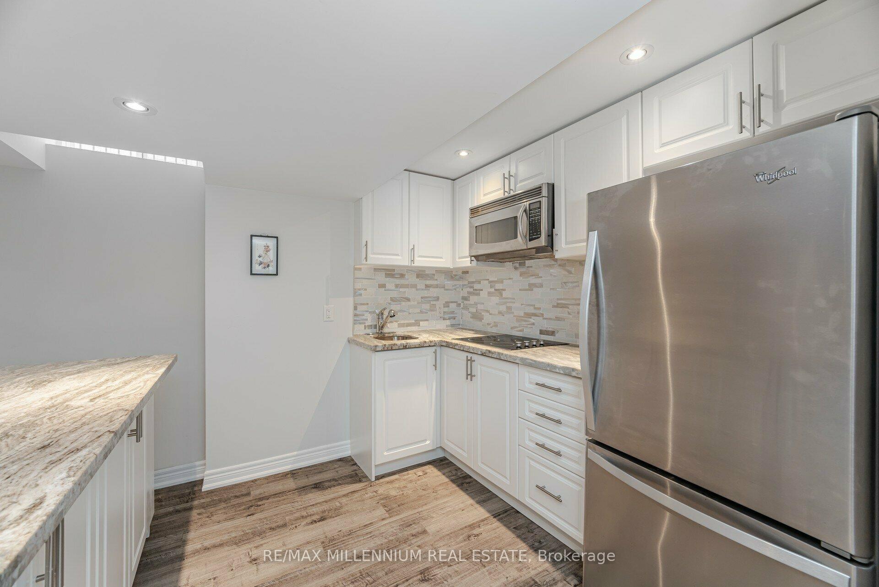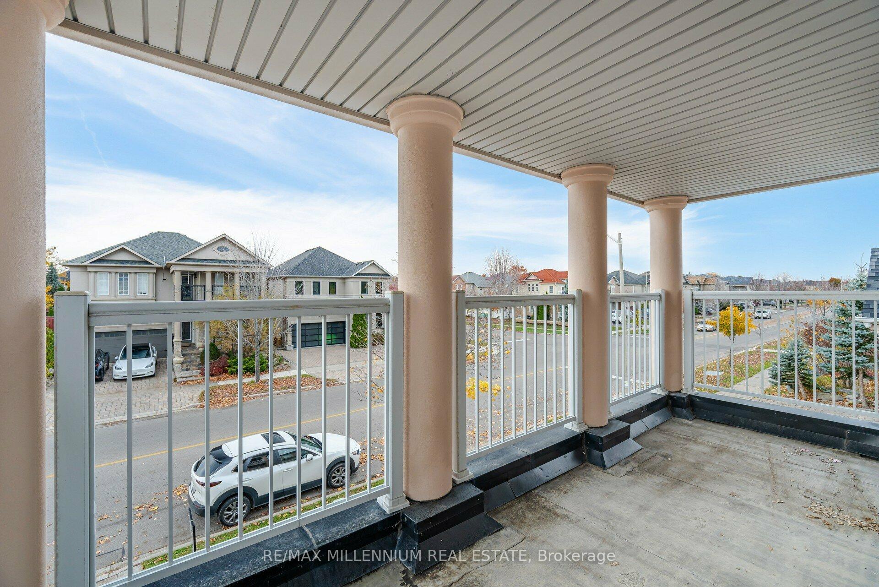$1,688,000
Available - For Sale
Listing ID: N10404761
239 Vellore Woods Blvd , Vaughan, L4H 1Y5, Ontario
| Gorgeous Spacious Open Concept Sun-Filled Detached Situated on a premium Ravine lot in one of Vaughan's most prestigious neighbourhoods. 9 feet ceiling, Open to above ceiling in Dining, Offering 2865 sqft (as per MPAC) plus professionally finished basement, this stunning residence is complemented by a large private yard that backs onto a serene ravine and tranquil pond. Meticulously upgraded throughout, the home features high ceilings, a grand formal dining room with an impressive open to above over ceiling, and both front and rear balconies. The expansive family room provides breathtaking views of the lush backyard. Basement suite offers the perfect setup for an in-law suite or additional living space. This home is the epitome of luxury and elegance a must-see that defines 10++ living! Offers to Review on Tuesday 12th Nov at 6pm |
| Extras: (((( Ravine Lot with beautiful view of the pond, Stone paved extended driveway )))) |
| Price | $1,688,000 |
| Taxes: | $6125.00 |
| Address: | 239 Vellore Woods Blvd , Vaughan, L4H 1Y5, Ontario |
| Lot Size: | 41.01 x 114.83 (Feet) |
| Directions/Cross Streets: | Weston/North Of Rutherford |
| Rooms: | 9 |
| Rooms +: | 2 |
| Bedrooms: | 4 |
| Bedrooms +: | 1 |
| Kitchens: | 1 |
| Kitchens +: | 1 |
| Family Room: | Y |
| Basement: | Finished |
| Approximatly Age: | 16-30 |
| Property Type: | Detached |
| Style: | 2-Storey |
| Exterior: | Stone, Stucco/Plaster |
| Garage Type: | Built-In |
| (Parking/)Drive: | Pvt Double |
| Drive Parking Spaces: | 3 |
| Pool: | None |
| Approximatly Age: | 16-30 |
| Approximatly Square Footage: | 2500-3000 |
| Property Features: | Clear View, Fenced Yard, Lake/Pond, Public Transit, Ravine, School Bus Route |
| Fireplace/Stove: | Y |
| Heat Source: | Gas |
| Heat Type: | Forced Air |
| Central Air Conditioning: | Central Air |
| Laundry Level: | Main |
| Elevator Lift: | N |
| Sewers: | Sewers |
| Water: | Municipal |
$
%
Years
This calculator is for demonstration purposes only. Always consult a professional
financial advisor before making personal financial decisions.
| Although the information displayed is believed to be accurate, no warranties or representations are made of any kind. |
| RE/MAX MILLENNIUM REAL ESTATE |
|
|

Dir:
1-866-382-2968
Bus:
416-548-7854
Fax:
416-981-7184
| Virtual Tour | Book Showing | Email a Friend |
Jump To:
At a Glance:
| Type: | Freehold - Detached |
| Area: | York |
| Municipality: | Vaughan |
| Neighbourhood: | Vellore Village |
| Style: | 2-Storey |
| Lot Size: | 41.01 x 114.83(Feet) |
| Approximate Age: | 16-30 |
| Tax: | $6,125 |
| Beds: | 4+1 |
| Baths: | 4 |
| Fireplace: | Y |
| Pool: | None |
Locatin Map:
Payment Calculator:
- Color Examples
- Green
- Black and Gold
- Dark Navy Blue And Gold
- Cyan
- Black
- Purple
- Gray
- Blue and Black
- Orange and Black
- Red
- Magenta
- Gold
- Device Examples

