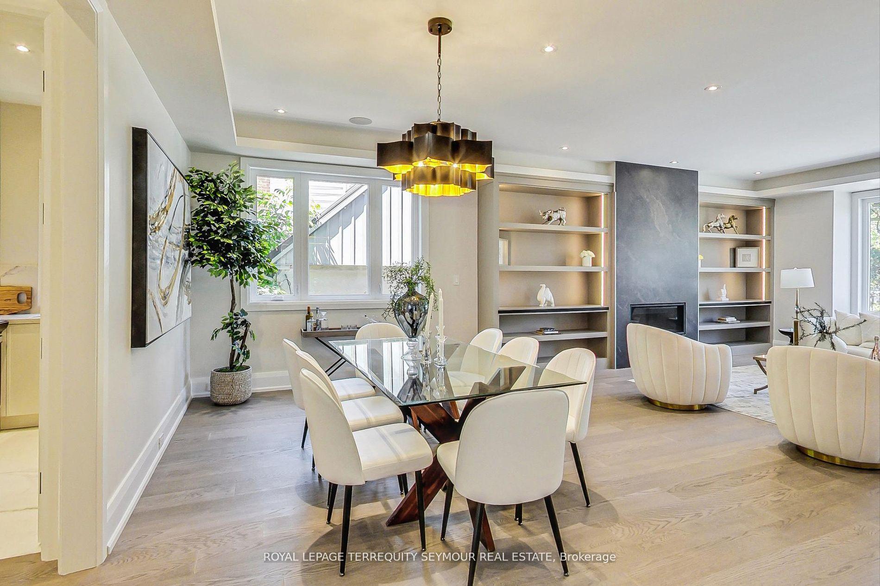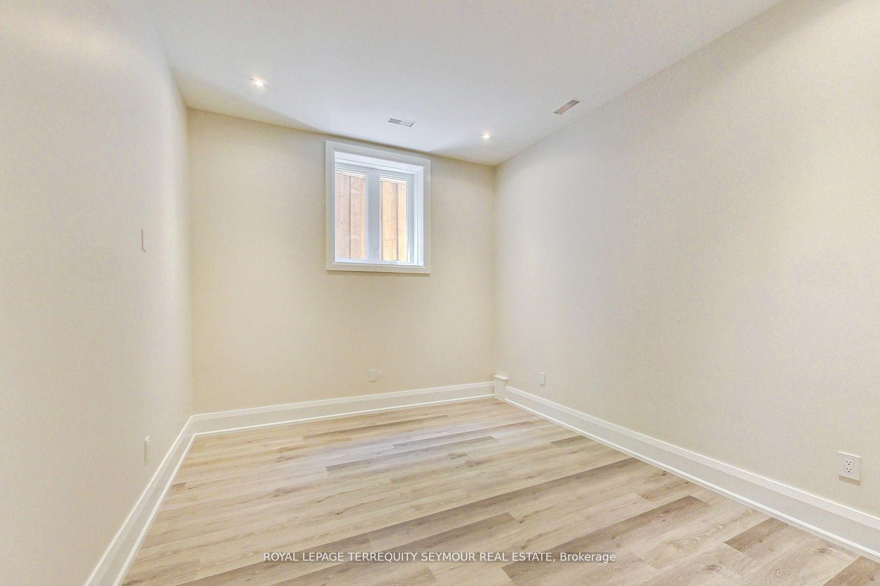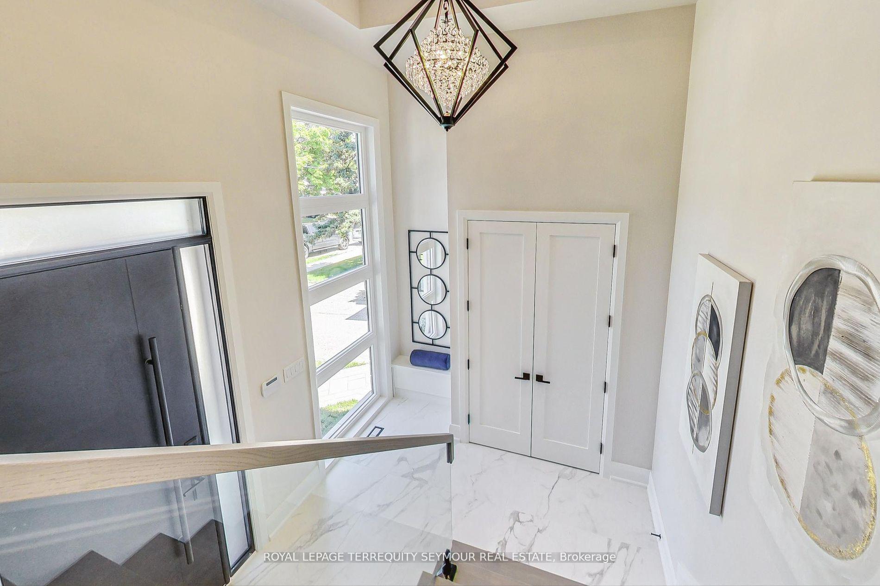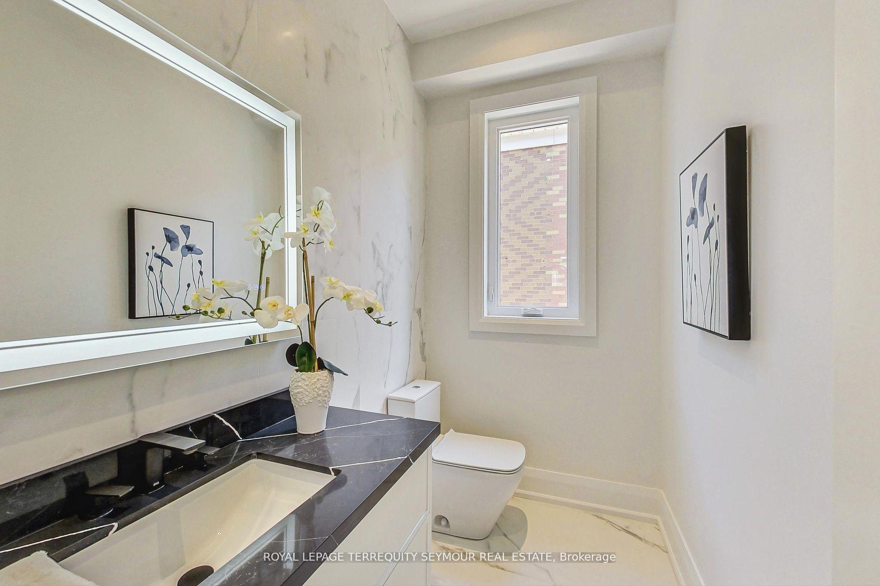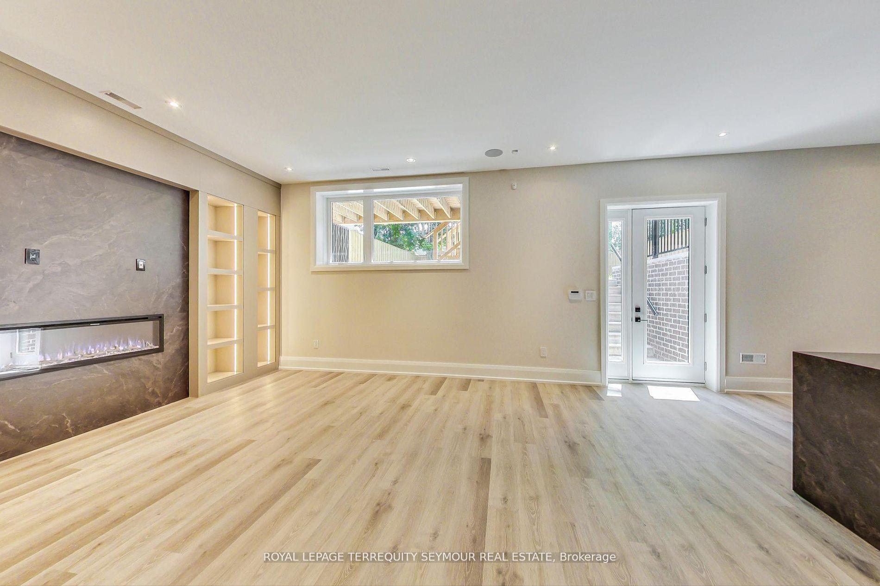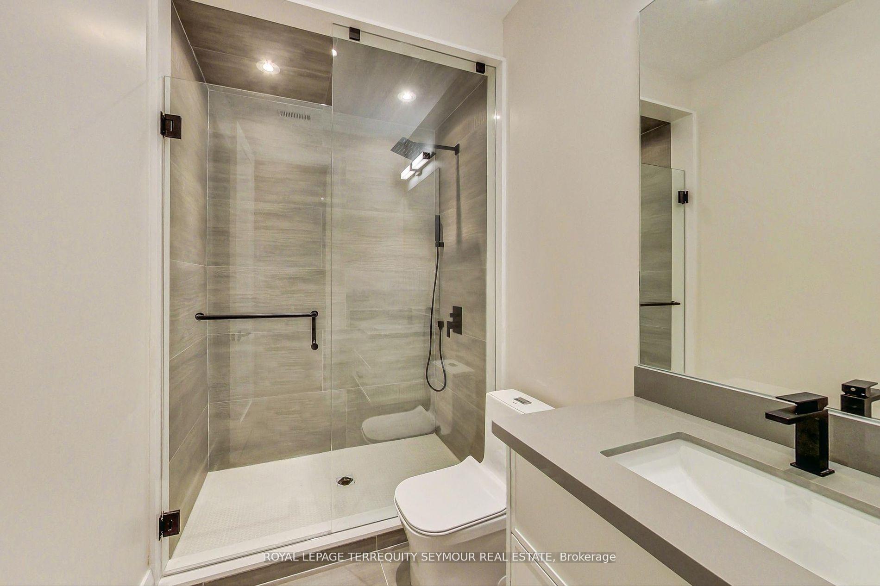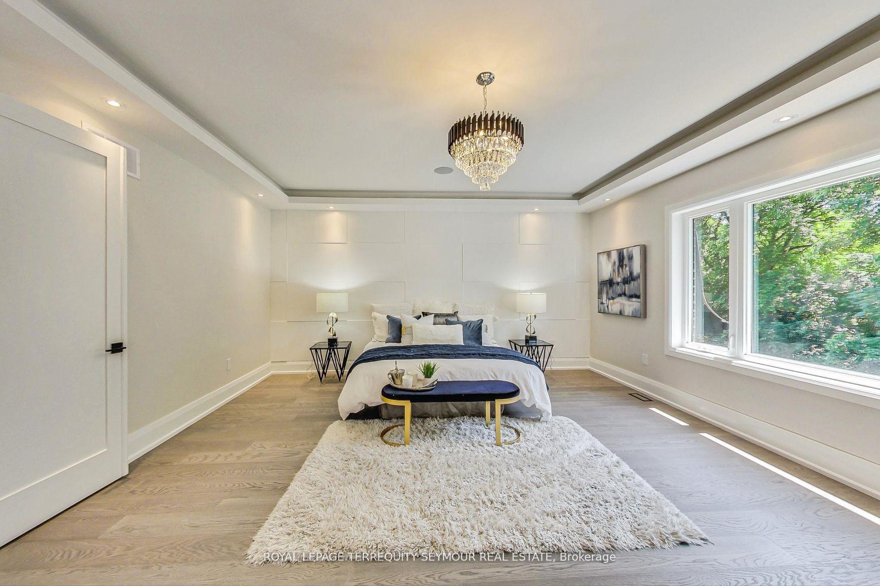$10,000
Available - For Rent
Listing ID: C10408569
97 Ranee Ave , Toronto, M6A 1N1, Ontario
| Absolutely Stunning Custom Home In Prime Clanton Park! Features 4+2 Bedrooms, 6 bathrooms, main floor family room, a magnificent kitchen with a huge island, ensuites for each bedroom on the second floor, spacious basement with walk-up to backyard, amazing windows, and double private drive with built-in garage and parking for 6 cars. The pool-sized private south facing backyard is showered in natural light and is perfect for playing or entertaining. The main floor living room boasts a gas fireplace with porcelain slab surround and LED-lit shelving, a large dining space and a 2nd kitchen or full pantry. The basement has direct access to the garage, 2 large bedrooms and a large recreation room with a walkout to the backyard. Come and see this new custom home you won't be disappointed! |
| Extras: See Schedule C for Inclusions. YouTube video, feature Sheets, floor Plans, 360 tour are all available. It's a fantastic custom home in a great neighborhood. |
| Price | $10,000 |
| Address: | 97 Ranee Ave , Toronto, M6A 1N1, Ontario |
| Lot Size: | 41.03 x 132.21 (Feet) |
| Directions/Cross Streets: | Bathurst & Lawrence |
| Rooms: | 5 |
| Rooms +: | 1 |
| Bedrooms: | 4 |
| Bedrooms +: | 2 |
| Kitchens: | 1 |
| Kitchens +: | 1 |
| Family Room: | Y |
| Basement: | Finished, Walk-Up |
| Furnished: | N |
| Approximatly Age: | New |
| Property Type: | Detached |
| Style: | 2-Storey |
| Exterior: | Brick, Stone |
| Garage Type: | Built-In |
| (Parking/)Drive: | Pvt Double |
| Drive Parking Spaces: | 2 |
| Pool: | None |
| Private Entrance: | Y |
| Laundry Access: | Ensuite |
| Approximatly Age: | New |
| Property Features: | Hospital, Library, Park, Place Of Worship, Public Transit, School |
| Parking Included: | Y |
| Fireplace/Stove: | Y |
| Heat Source: | Gas |
| Heat Type: | Forced Air |
| Central Air Conditioning: | Central Air |
| Laundry Level: | Upper |
| Sewers: | Sewers |
| Water: | Municipal |
| Although the information displayed is believed to be accurate, no warranties or representations are made of any kind. |
| ROYAL LEPAGE TERREQUITY SEYMOUR REAL ESTATE |
|
|

Dir:
1-866-382-2968
Bus:
416-548-7854
Fax:
416-981-7184
| Book Showing | Email a Friend |
Jump To:
At a Glance:
| Type: | Freehold - Detached |
| Area: | Toronto |
| Municipality: | Toronto |
| Neighbourhood: | Englemount-Lawrence |
| Style: | 2-Storey |
| Lot Size: | 41.03 x 132.21(Feet) |
| Approximate Age: | New |
| Beds: | 4+2 |
| Baths: | 6 |
| Fireplace: | Y |
| Pool: | None |
Locatin Map:
- Color Examples
- Green
- Black and Gold
- Dark Navy Blue And Gold
- Cyan
- Black
- Purple
- Gray
- Blue and Black
- Orange and Black
- Red
- Magenta
- Gold
- Device Examples

