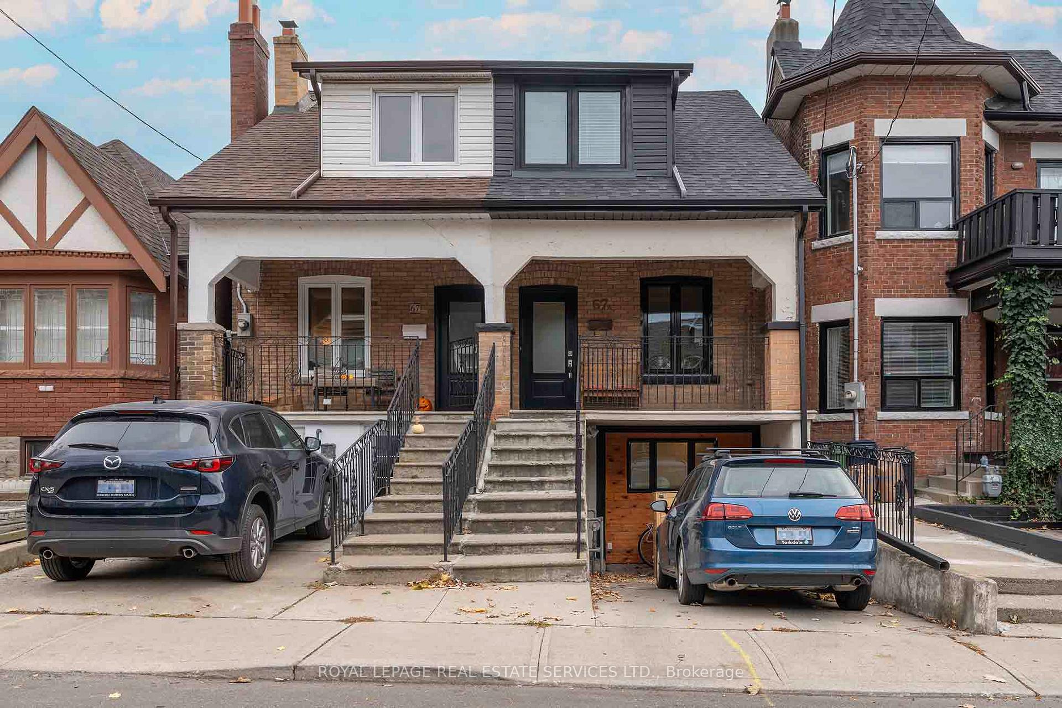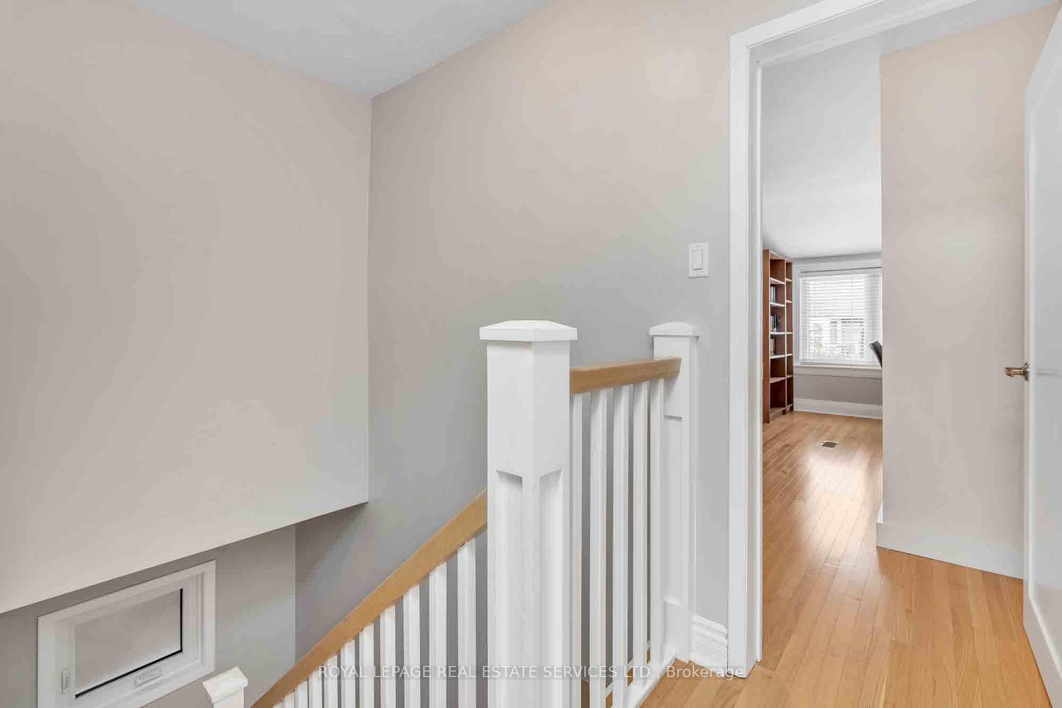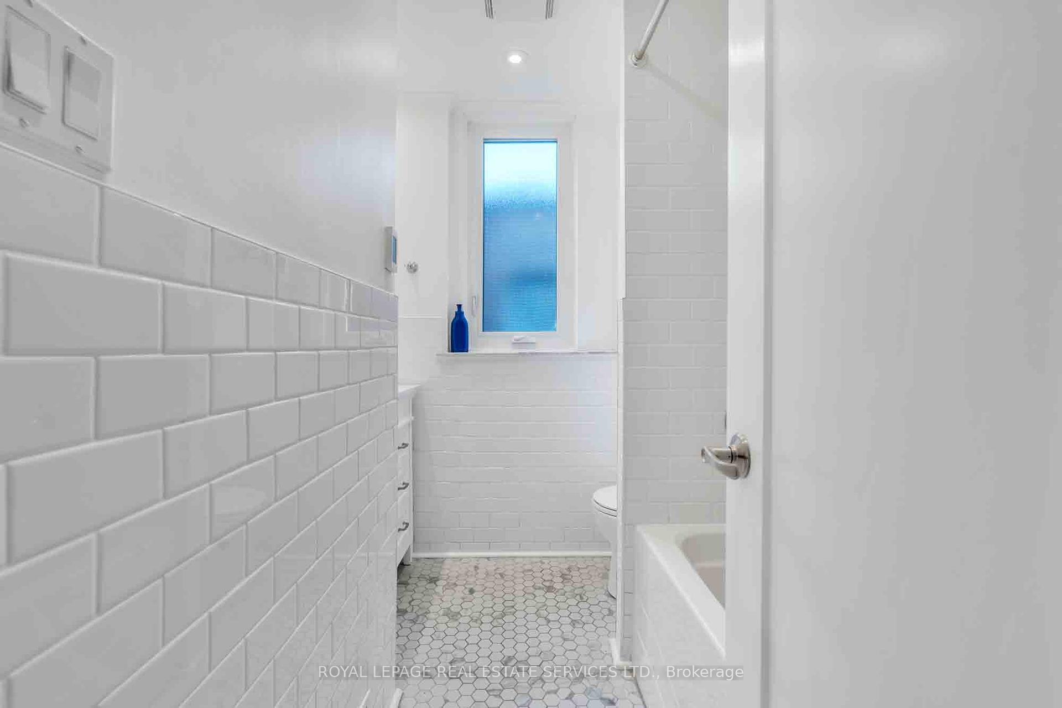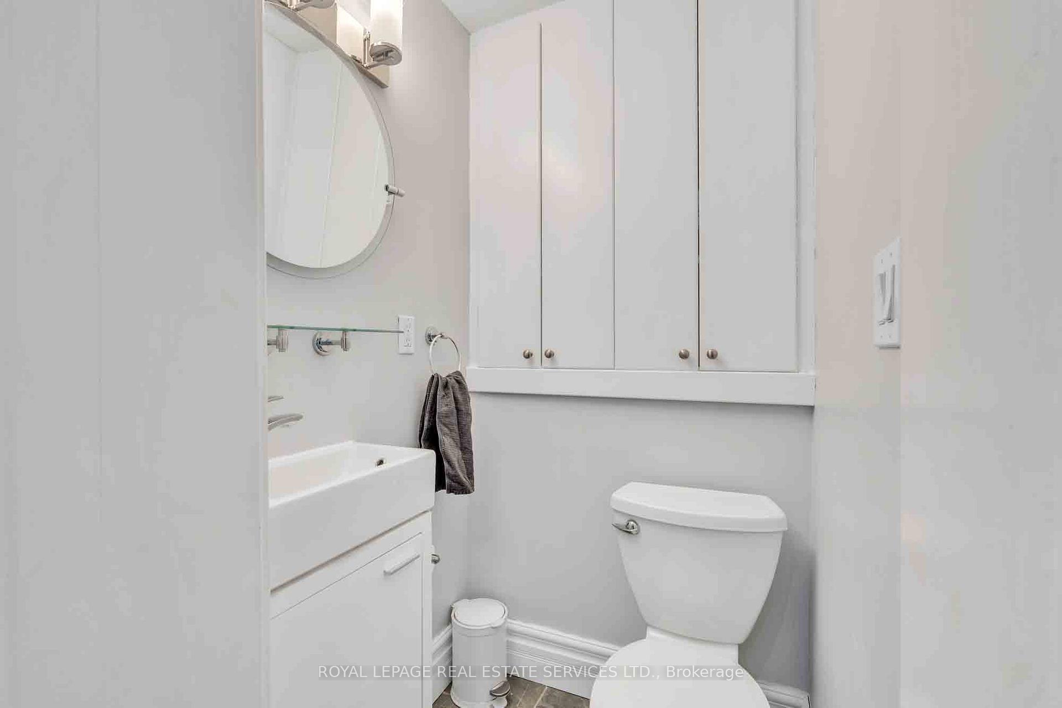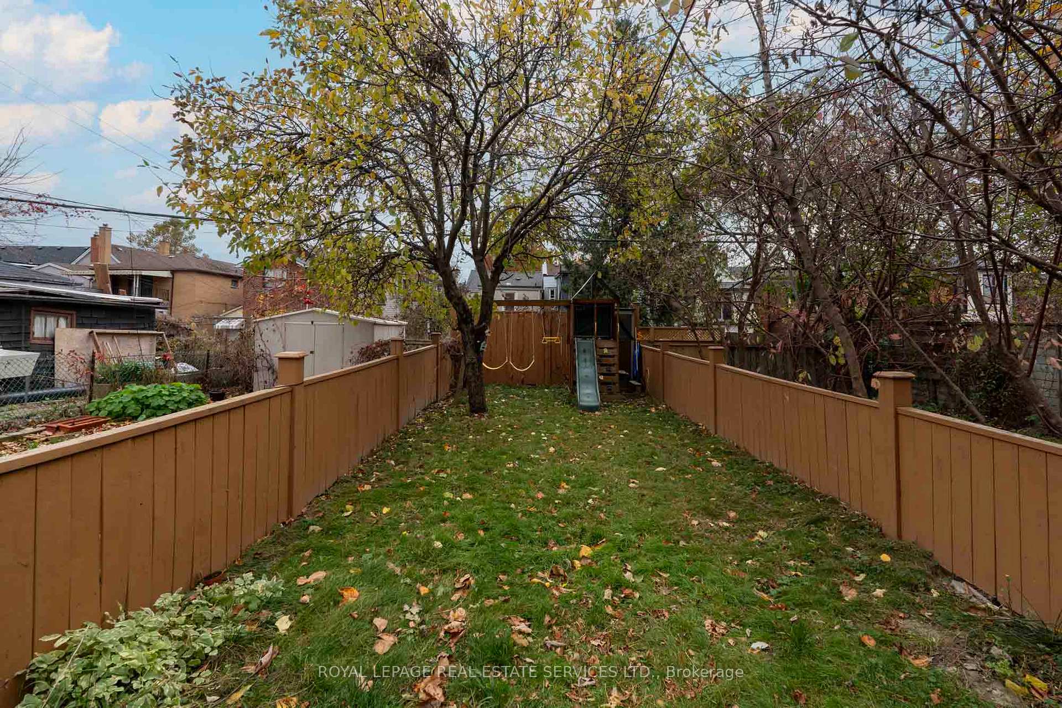$1,199,000
Available - For Sale
Listing ID: W10409835
67A Auburn Ave , Toronto, M6H 2L8, Ontario
| Welcome to Corso Italia, a family friendly neighbourhood close to St. Clair West. This fully renovated house is perfect for new and growing families, and thoughtfully designed with high-end finishes like oak hardwood flooring and built-in cabinetry and closets. The kitchen includes quartz countertops, stainless appliances, and large windows overlooking the backyard. The first floor has a powder room with cedar cabinets for storage. The living room has a built-in bookshelf with soft-close cabinets. The primary bedroom has a full closet and built-in wardrobe, as well as a sunny office nook overlooking the street. The fully renovated four-piece bathroom has heated floors. The third bedroom includes an insulated office space with updated windows. The recently renovated basement includes an additional office space, three-piece bathroom, and large playroom/den, with a walkout to the driveway. Nearly all major components of the house have been updated, including the flat roof (2014), sloped roof (2023), furnace (2022), hot water heater (2022), gutters (2023), siding (2023) and air conditioner (2022). Nearby Earlscourt Park has a vibrant community centre with both indoor and outdoor pools, skating rinks, playground, and splash pad. The house is a short walk from Regal Road P.S. (French immersion) and other great schools. Just move in and enjoy!! |
| Extras: Private drive with one parking space. |
| Price | $1,199,000 |
| Taxes: | $4620.77 |
| Address: | 67A Auburn Ave , Toronto, M6H 2L8, Ontario |
| Lot Size: | 15.12 x 120.00 (Feet) |
| Directions/Cross Streets: | St. Clair Avenue West & Dufferin Street |
| Rooms: | 7 |
| Rooms +: | 2 |
| Bedrooms: | 3 |
| Bedrooms +: | |
| Kitchens: | 1 |
| Family Room: | N |
| Basement: | Fin W/O |
| Property Type: | Semi-Detached |
| Style: | 2-Storey |
| Exterior: | Brick |
| Garage Type: | None |
| (Parking/)Drive: | Private |
| Drive Parking Spaces: | 1 |
| Pool: | None |
| Property Features: | Park, Public Transit, Rec Centre, School |
| Fireplace/Stove: | N |
| Heat Source: | Gas |
| Heat Type: | Forced Air |
| Central Air Conditioning: | Central Air |
| Laundry Level: | Lower |
| Sewers: | Sewers |
| Water: | Municipal |
$
%
Years
This calculator is for demonstration purposes only. Always consult a professional
financial advisor before making personal financial decisions.
| Although the information displayed is believed to be accurate, no warranties or representations are made of any kind. |
| ROYAL LEPAGE REAL ESTATE SERVICES LTD. |
|
|

Dir:
1-866-382-2968
Bus:
416-548-7854
Fax:
416-981-7184
| Book Showing | Email a Friend |
Jump To:
At a Glance:
| Type: | Freehold - Semi-Detached |
| Area: | Toronto |
| Municipality: | Toronto |
| Neighbourhood: | Corso Italia-Davenport |
| Style: | 2-Storey |
| Lot Size: | 15.12 x 120.00(Feet) |
| Tax: | $4,620.77 |
| Beds: | 3 |
| Baths: | 3 |
| Fireplace: | N |
| Pool: | None |
Locatin Map:
Payment Calculator:
- Color Examples
- Green
- Black and Gold
- Dark Navy Blue And Gold
- Cyan
- Black
- Purple
- Gray
- Blue and Black
- Orange and Black
- Red
- Magenta
- Gold
- Device Examples

