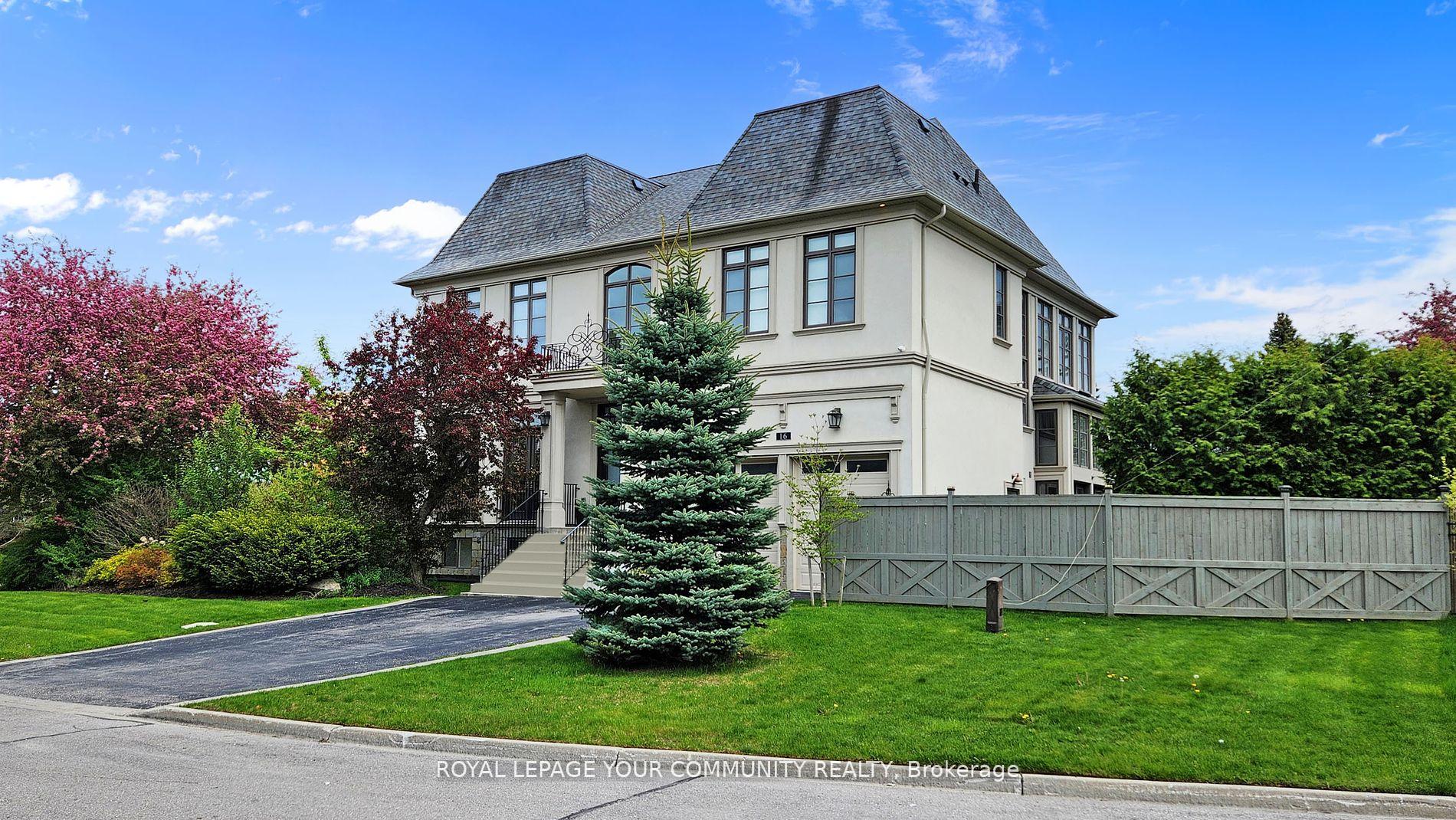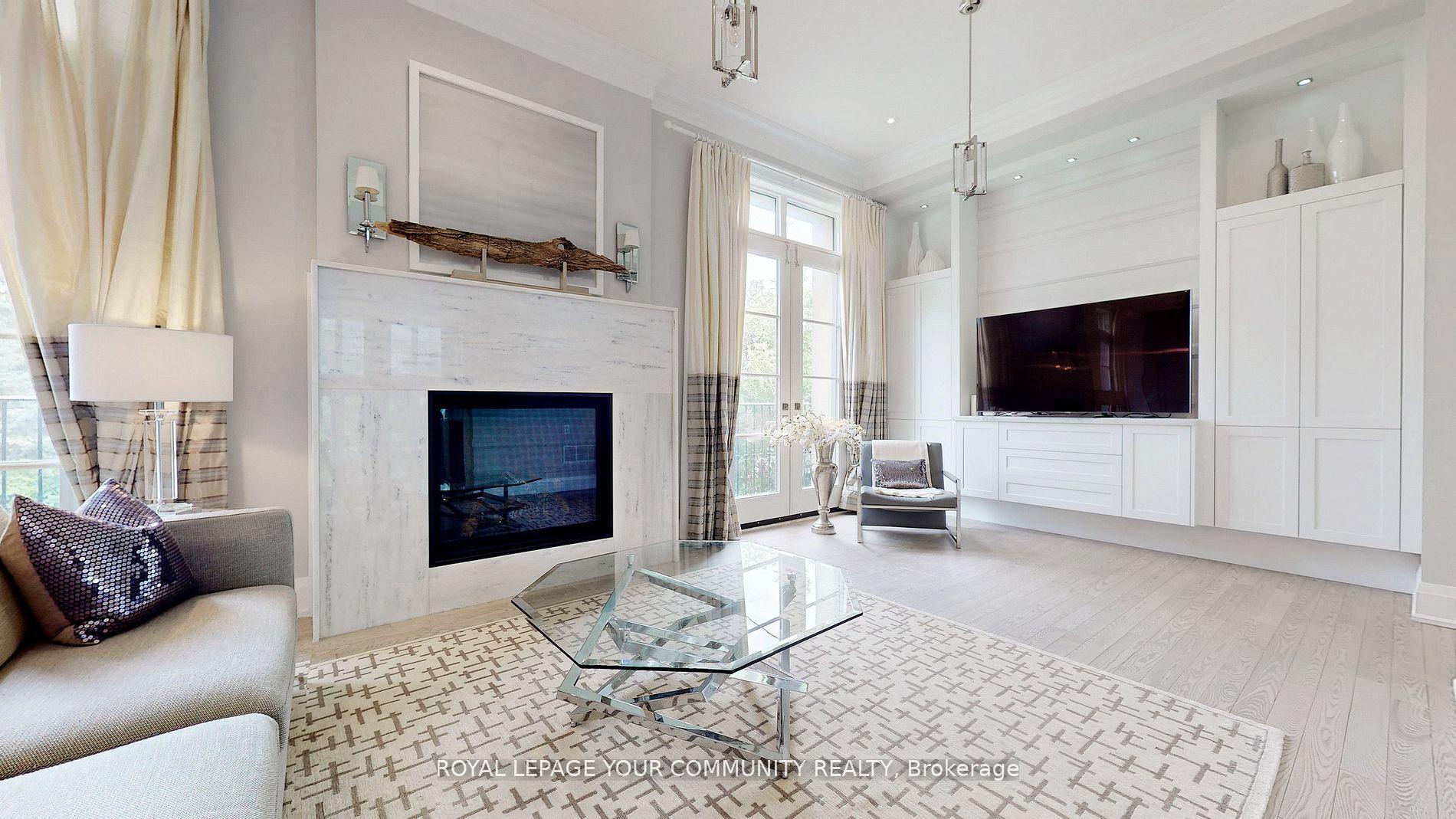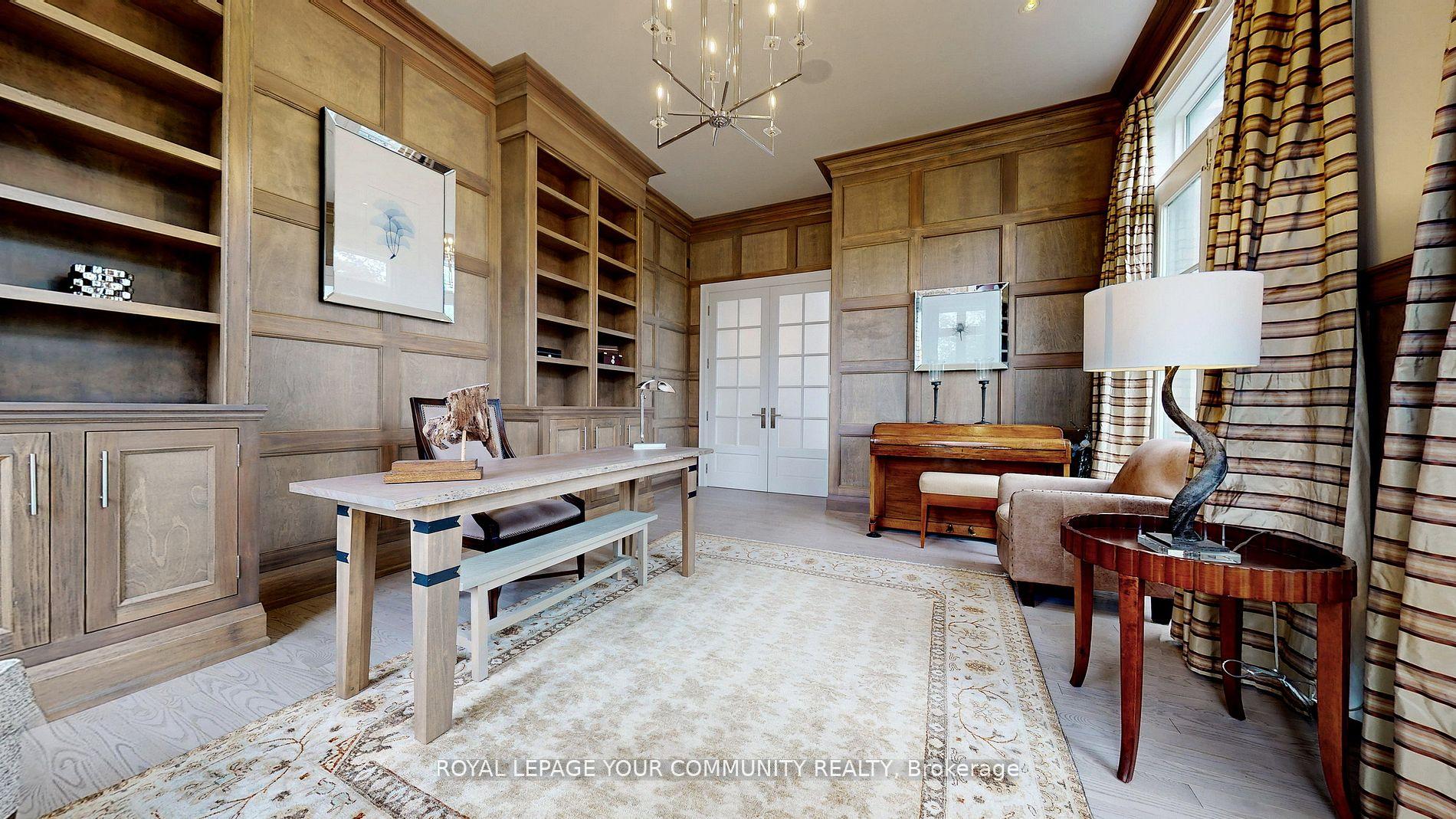$4,180,000
Available - For Sale
Listing ID: N10407748
16 Claridge Dr , Richmond Hill, L4C 6G9, Ontario
| This luxurious South Richvale home features impressive 11' ceilings on the main floor and 10' on the second. The kitchen boasts top appliances and a large quartz island, while four fireplaces add warmth and charm. Each bedroom has its own ensuite, with heated floors in the master bath and basement. Outside, a pond with a waterfall adds to the tranquil atmosphere. Other highlights include smart home rough-ins, custom silk draperies, a solid wood library, and a temperature-controlled winecellar. Truly a masterpiece of elegance and comfort in a prestigious neighbourhood. |
| Extras: Top Of The Line Appliances: Gaggenau Fridge And Range, Miele Gas Cook top, Built-In Oven, Speed Oven,Warming Drawer, Dishwasher, Wine Fridge, Electrolux 2nd Fridge; All Light Fixtures, All Custom Window Coverings, Closet Organizers |
| Price | $4,180,000 |
| Taxes: | $11800.00 |
| Address: | 16 Claridge Dr , Richmond Hill, L4C 6G9, Ontario |
| Lot Size: | 118.00 x 80.00 (Feet) |
| Directions/Cross Streets: | Yonge and Hwy 7 |
| Rooms: | 9 |
| Rooms +: | 1 |
| Bedrooms: | 4 |
| Bedrooms +: | 1 |
| Kitchens: | 1 |
| Family Room: | Y |
| Basement: | Finished |
| Property Type: | Detached |
| Style: | 2-Storey |
| Exterior: | Stone, Stucco/Plaster |
| Garage Type: | Built-In |
| (Parking/)Drive: | Pvt Double |
| Drive Parking Spaces: | 4 |
| Pool: | None |
| Approximatly Square Footage: | 3500-5000 |
| Fireplace/Stove: | Y |
| Heat Source: | Gas |
| Heat Type: | Forced Air |
| Central Air Conditioning: | Central Air |
| Sewers: | Sewers |
| Water: | Municipal |
| Utilities-Cable: | Y |
| Utilities-Hydro: | Y |
| Utilities-Gas: | Y |
| Utilities-Telephone: | Y |
$
%
Years
This calculator is for demonstration purposes only. Always consult a professional
financial advisor before making personal financial decisions.
| Although the information displayed is believed to be accurate, no warranties or representations are made of any kind. |
| ROYAL LEPAGE YOUR COMMUNITY REALTY |
|
|

Dir:
1-866-382-2968
Bus:
416-548-7854
Fax:
416-981-7184
| Virtual Tour | Book Showing | Email a Friend |
Jump To:
At a Glance:
| Type: | Freehold - Detached |
| Area: | York |
| Municipality: | Richmond Hill |
| Neighbourhood: | South Richvale |
| Style: | 2-Storey |
| Lot Size: | 118.00 x 80.00(Feet) |
| Tax: | $11,800 |
| Beds: | 4+1 |
| Baths: | 6 |
| Fireplace: | Y |
| Pool: | None |
Locatin Map:
Payment Calculator:
- Color Examples
- Green
- Black and Gold
- Dark Navy Blue And Gold
- Cyan
- Black
- Purple
- Gray
- Blue and Black
- Orange and Black
- Red
- Magenta
- Gold
- Device Examples










































