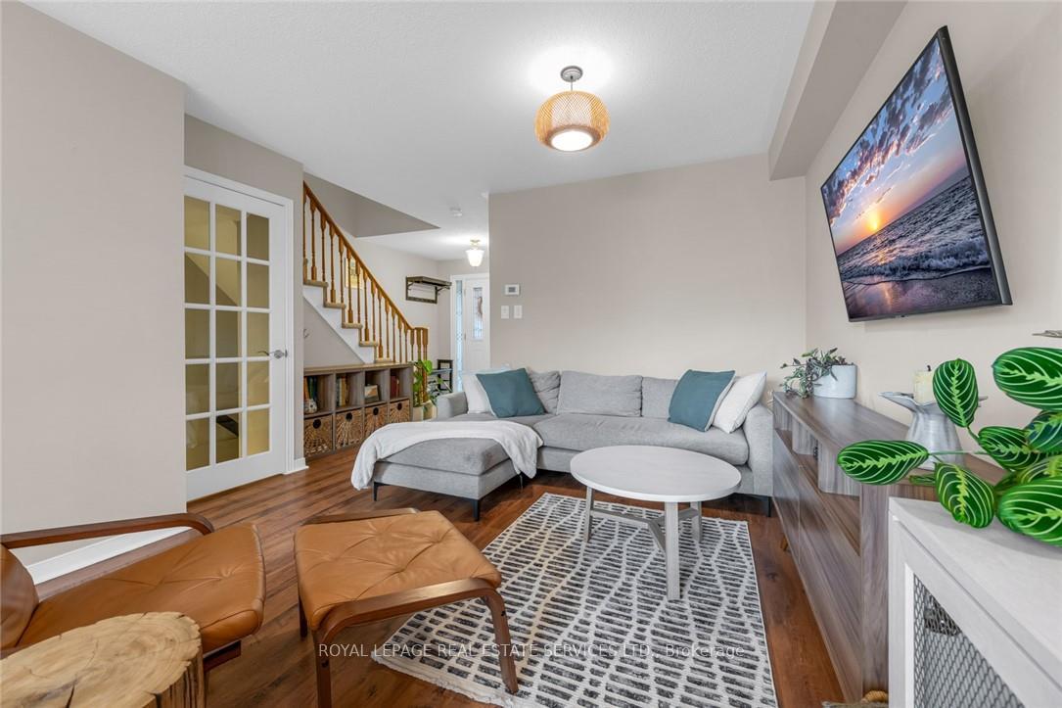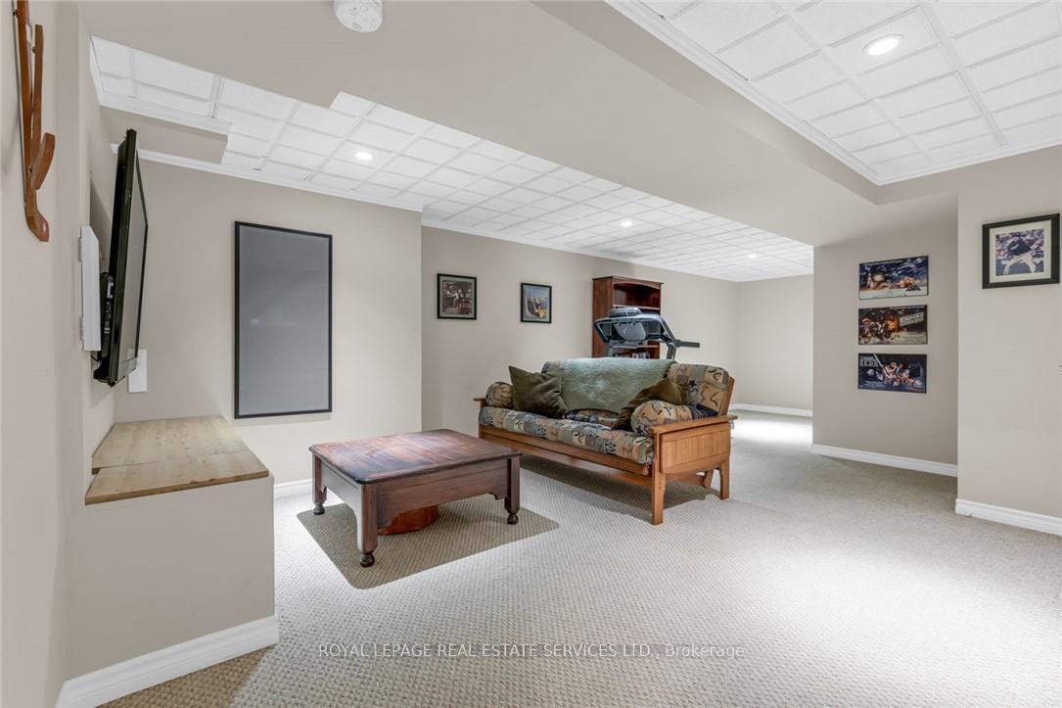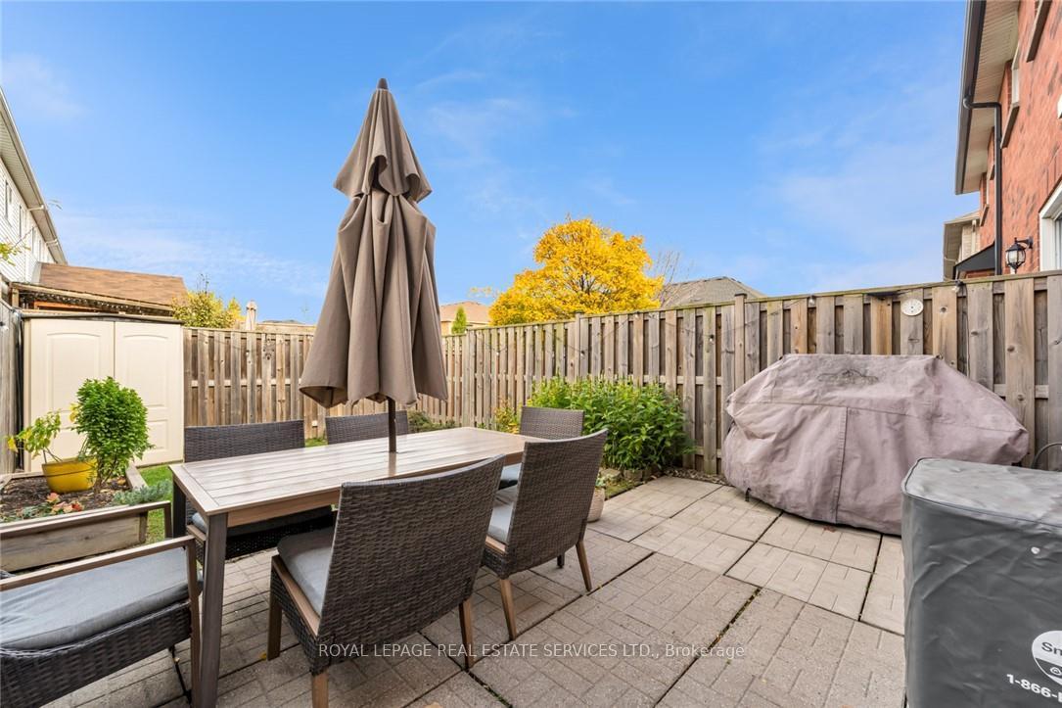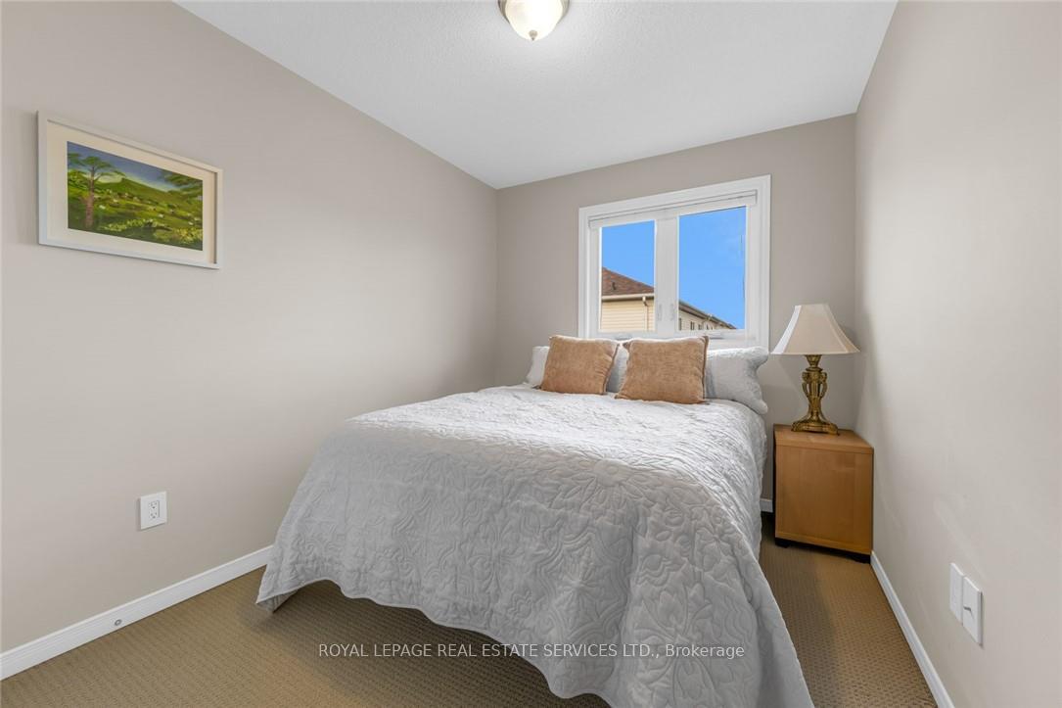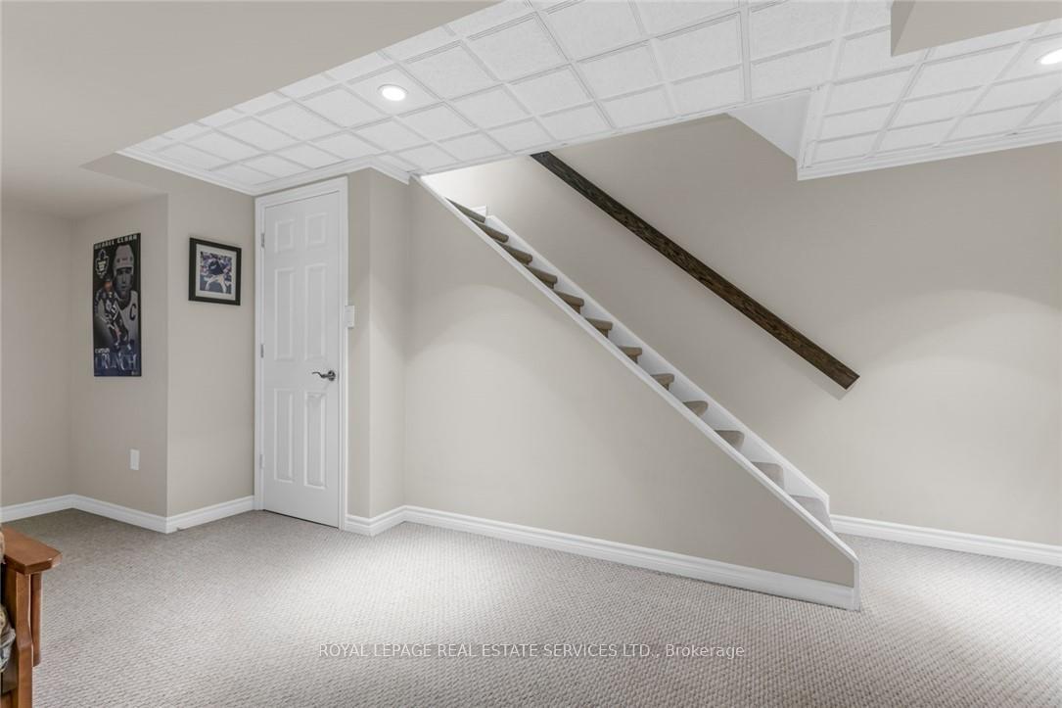$899,900
Available - For Sale
Listing ID: W10406706
591 Taylor Cres , Burlington, L7L 6J7, Ontario
| Welcome to this 591 Taylor Crescent! This spacious freehold townhome is located in a prime location, close to scenic trails, parks, the Appleby GO station, top-rated schools, shopping, dining and much more. The backyard has plenty of space with natural gas ready for BBQ. New stove 2024. Washer and Dryer 2023. Roof 2022 This home is ready to for its next family! |
| Price | $899,900 |
| Taxes: | $3700.00 |
| Address: | 591 Taylor Cres , Burlington, L7L 6J7, Ontario |
| Lot Size: | 18.04 x 98.43 (Feet) |
| Directions/Cross Streets: | APPLEBY/FAIRVIEW |
| Rooms: | 8 |
| Rooms +: | 3 |
| Bedrooms: | 3 |
| Bedrooms +: | |
| Kitchens: | 1 |
| Family Room: | N |
| Basement: | Full |
| Property Type: | Att/Row/Twnhouse |
| Style: | 2-Storey |
| Exterior: | Brick |
| Garage Type: | Attached |
| (Parking/)Drive: | Private |
| Drive Parking Spaces: | 1 |
| Pool: | None |
| Fireplace/Stove: | N |
| Heat Source: | Gas |
| Heat Type: | Forced Air |
| Central Air Conditioning: | Central Air |
| Sewers: | Sewers |
| Water: | Municipal |
$
%
Years
This calculator is for demonstration purposes only. Always consult a professional
financial advisor before making personal financial decisions.
| Although the information displayed is believed to be accurate, no warranties or representations are made of any kind. |
| ROYAL LEPAGE REAL ESTATE SERVICES LTD. |
|
|

Dir:
1-866-382-2968
Bus:
416-548-7854
Fax:
416-981-7184
| Book Showing | Email a Friend |
Jump To:
At a Glance:
| Type: | Freehold - Att/Row/Twnhouse |
| Area: | Halton |
| Municipality: | Burlington |
| Neighbourhood: | Appleby |
| Style: | 2-Storey |
| Lot Size: | 18.04 x 98.43(Feet) |
| Tax: | $3,700 |
| Beds: | 3 |
| Baths: | 2 |
| Fireplace: | N |
| Pool: | None |
Locatin Map:
Payment Calculator:
- Color Examples
- Green
- Black and Gold
- Dark Navy Blue And Gold
- Cyan
- Black
- Purple
- Gray
- Blue and Black
- Orange and Black
- Red
- Magenta
- Gold
- Device Examples









