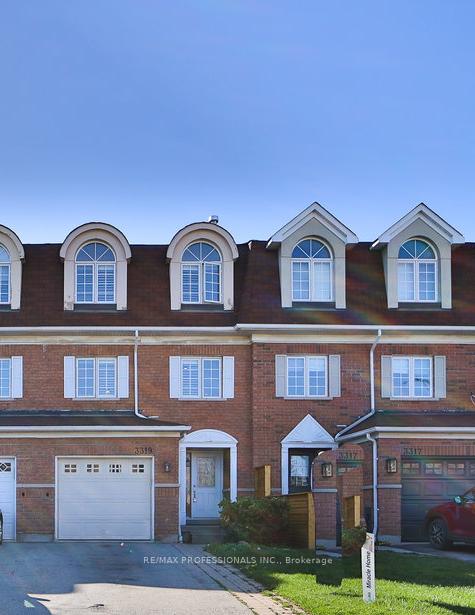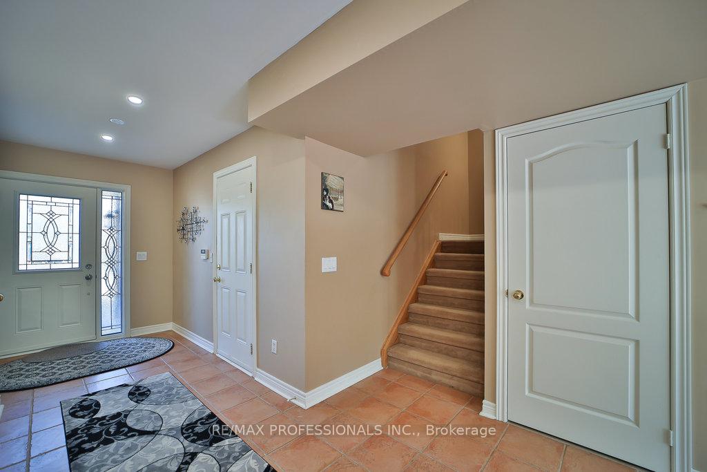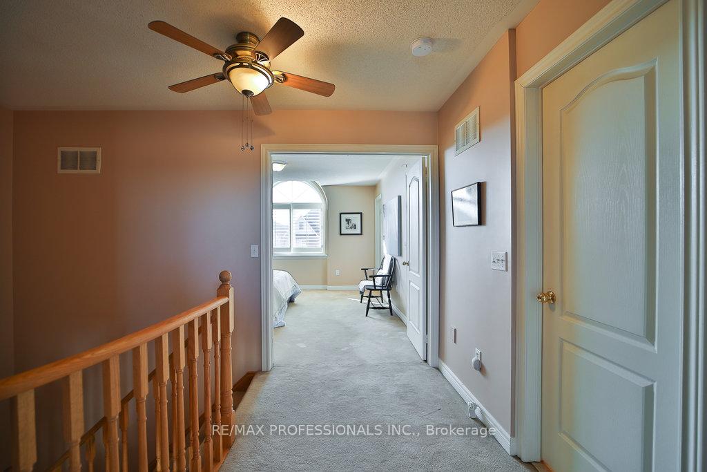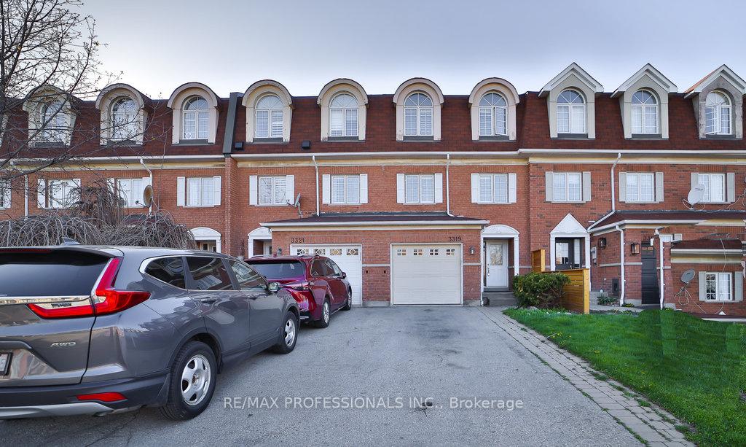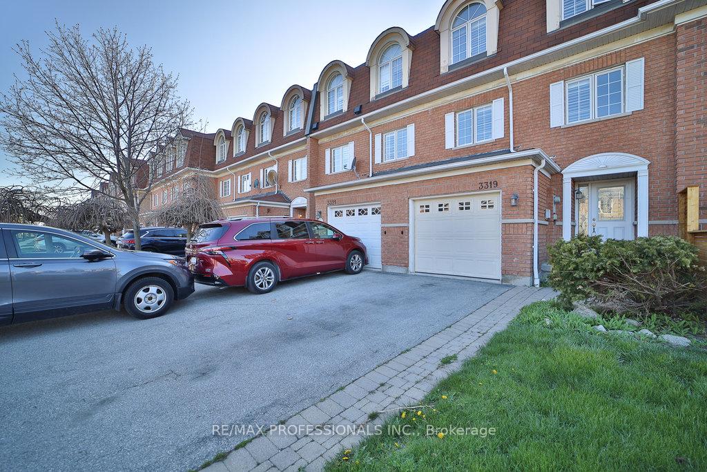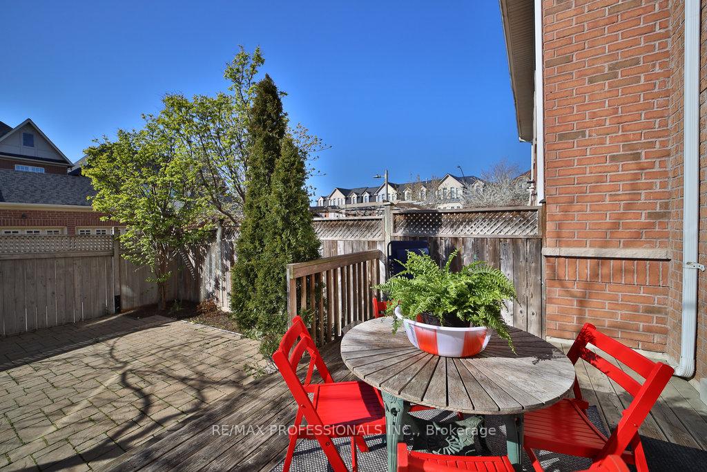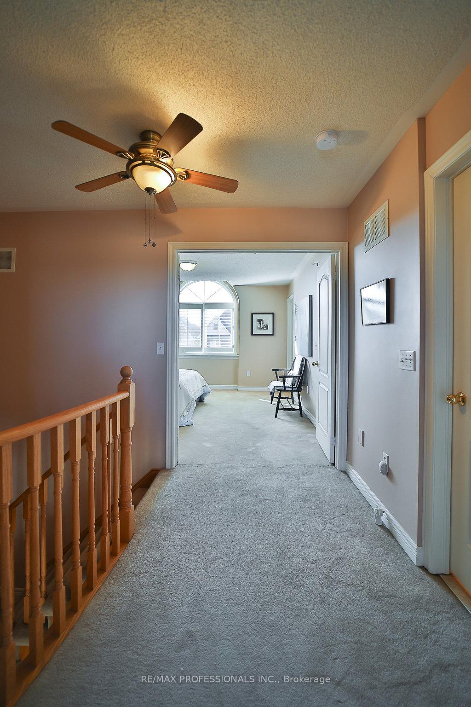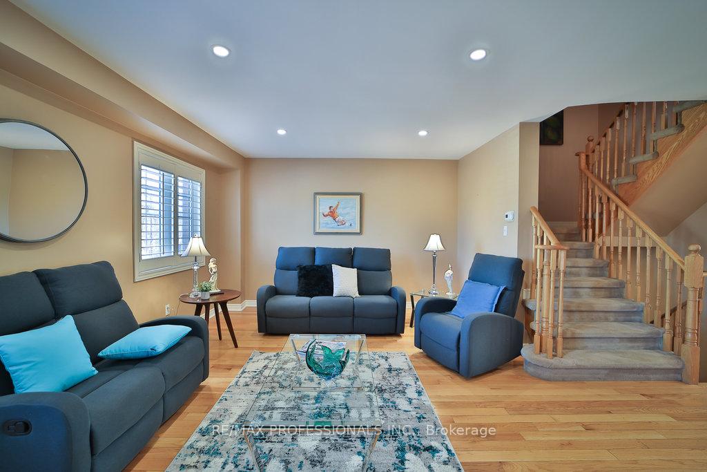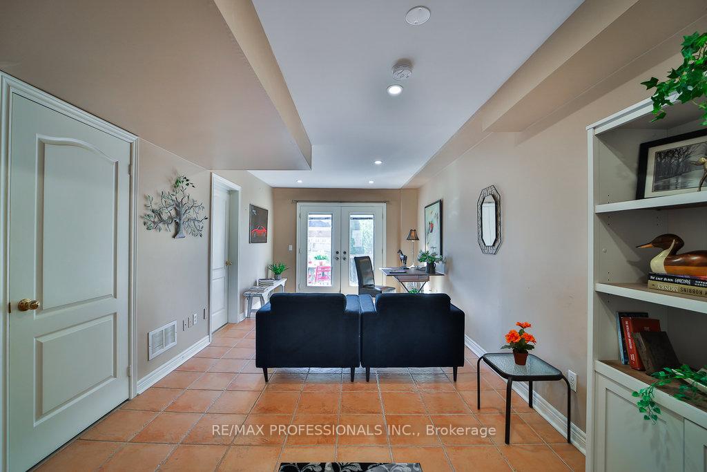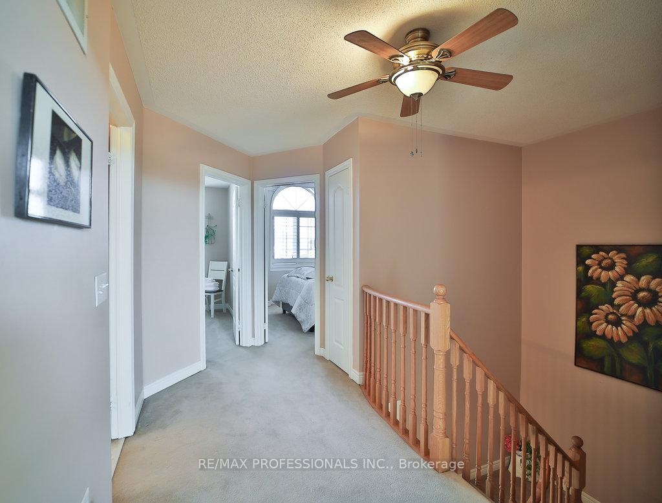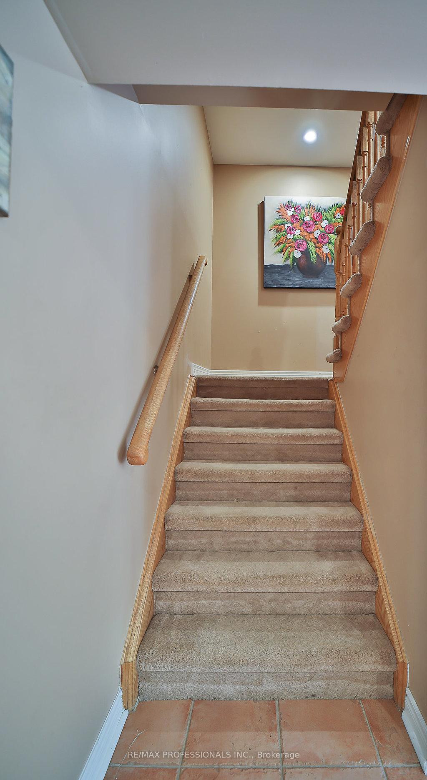$3,700
Available - For Rent
Listing ID: W10409732
3319 Southwick St , Mississauga, L5M 7K9, Ontario
| Desirable Freehold townhouse in a prime location, offering 1900 sqft of living space. The main floor features garage access, a large laundry room with a window, and a double-door walkout to a fenced backyard. The second floor boasts a spacious eat-in kitchen with a gas fireplace, flat ceiling ceramic floor, California shutters, and pot lights. Generous living room with fireplace, hardwood floor, and California shutters. Convenient powder room with ceramic floor. The third floor includes a spacious primary room with a four-piece ensuite, California shutters, and a walk-in closet. Minutes away from Credit Valley Hospital, Highway 403, Erin Mills Shopping Mall, parks, buses, and schools. |
| Extras: Fridge, Stove, Dishwasher. Washer And Dryer. All Elf's And Window Coverings. |
| Price | $3,700 |
| Address: | 3319 Southwick St , Mississauga, L5M 7K9, Ontario |
| Directions/Cross Streets: | Eglinton And Winston Churchill |
| Rooms: | 8 |
| Bedrooms: | 3 |
| Bedrooms +: | |
| Kitchens: | 1 |
| Family Room: | N |
| Basement: | Fin W/O |
| Furnished: | N |
| Property Type: | Att/Row/Twnhouse |
| Style: | 3-Storey |
| Exterior: | Brick |
| Garage Type: | Built-In |
| (Parking/)Drive: | Mutual |
| Drive Parking Spaces: | 2 |
| Pool: | None |
| Private Entrance: | Y |
| Laundry Access: | Ensuite |
| Parking Included: | Y |
| Fireplace/Stove: | Y |
| Heat Source: | Gas |
| Heat Type: | Forced Air |
| Central Air Conditioning: | Central Air |
| Sewers: | Sewers |
| Water: | Municipal |
| Utilities-Cable: | A |
| Utilities-Hydro: | A |
| Utilities-Telephone: | A |
| Although the information displayed is believed to be accurate, no warranties or representations are made of any kind. |
| RE/MAX PROFESSIONALS INC. |
|
|

Dir:
1-866-382-2968
Bus:
416-548-7854
Fax:
416-981-7184
| Virtual Tour | Book Showing | Email a Friend |
Jump To:
At a Glance:
| Type: | Freehold - Att/Row/Twnhouse |
| Area: | Peel |
| Municipality: | Mississauga |
| Neighbourhood: | Churchill Meadows |
| Style: | 3-Storey |
| Beds: | 3 |
| Baths: | 3 |
| Fireplace: | Y |
| Pool: | None |
Locatin Map:
- Color Examples
- Green
- Black and Gold
- Dark Navy Blue And Gold
- Cyan
- Black
- Purple
- Gray
- Blue and Black
- Orange and Black
- Red
- Magenta
- Gold
- Device Examples

